759 fotos de entradas con suelo gris y papel pintado
Filtrar por
Presupuesto
Ordenar por:Popular hoy
21 - 40 de 759 fotos
Artículo 1 de 3
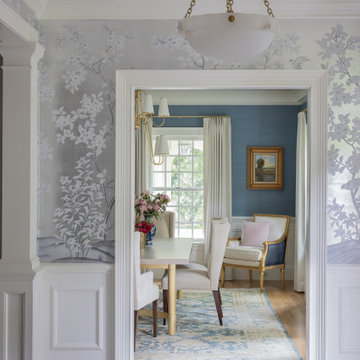
Photography by Michael J. Lee Photography
Imagen de distribuidor tradicional renovado de tamaño medio con paredes metalizadas, suelo de madera en tonos medios, puerta simple, puerta blanca, suelo gris y papel pintado
Imagen de distribuidor tradicional renovado de tamaño medio con paredes metalizadas, suelo de madera en tonos medios, puerta simple, puerta blanca, suelo gris y papel pintado

We are bringing back the unexpected yet revered Parlor with the intention to go back to a time of togetherness, entertainment, gathering to tell stories, enjoy some spirits and fraternize. These space is adorned with 4 velvet swivel chairs, a round cocktail table and this room sits upon the front entrance Foyer, immediately captivating you and welcoming every visitor in to gather and stay a while.
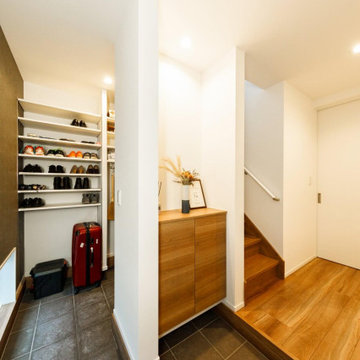
玄関のバックヤードには、シューズクロークを設置。階段下を効率的に生かした空間で、限られた敷地を有効活用しています。「リガードさんは施工中でも相談に乗ってくれます。施工中にシューズクローク内の袖壁が窮屈に感じたので、取り除きたいとお願いすると、気軽に応じてくれました」とFさん。
Diseño de vestíbulo posterior blanco industrial de tamaño medio con paredes blancas, puerta negra, suelo gris, papel pintado y papel pintado
Diseño de vestíbulo posterior blanco industrial de tamaño medio con paredes blancas, puerta negra, suelo gris, papel pintado y papel pintado

Foto de puerta principal abovedada grande con paredes marrones, suelo de piedra caliza, puerta gris, suelo gris y papel pintado
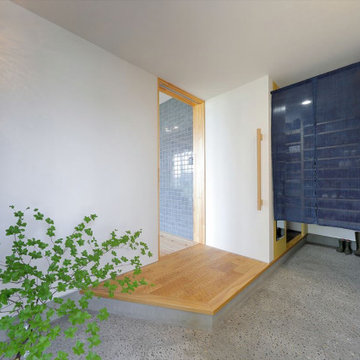
リビングとシューズクロークへ通じる玄関
Diseño de entrada blanca con paredes blancas, suelo gris, papel pintado y papel pintado
Diseño de entrada blanca con paredes blancas, suelo gris, papel pintado y papel pintado

Form meets function in this charming mudroom, offering customer inset cabinetry designed to give a home to the odds and ends of your home.
Foto de vestíbulo posterior tradicional renovado extra grande con suelo de baldosas de porcelana, suelo gris y papel pintado
Foto de vestíbulo posterior tradicional renovado extra grande con suelo de baldosas de porcelana, suelo gris y papel pintado
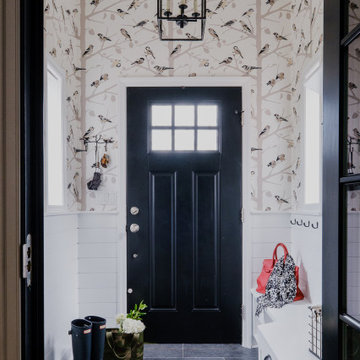
We increased functionality and gave a facelift to these entryway spaces - with custom storage in the foyer as well as new doors, wainscoting, lighting, and flooring. The adjacent front sitting room was outfitted with new wallpaper, and furniture, as well as new stair railings and french door to the entryway.
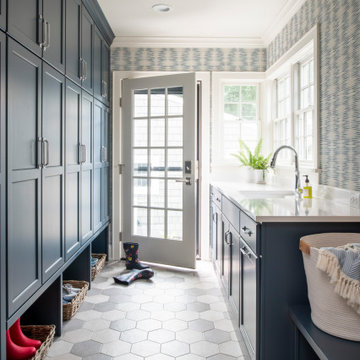
Diseño de distribuidor costero con paredes multicolor, puerta simple, puerta de vidrio, suelo gris y papel pintado
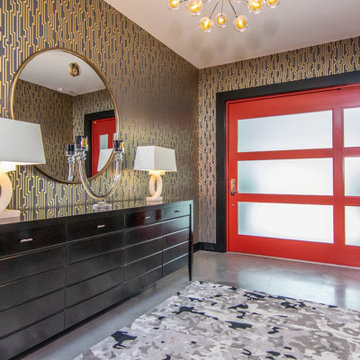
Modelo de puerta principal minimalista grande con suelo de cemento, puerta pivotante, puerta roja, suelo gris y papel pintado
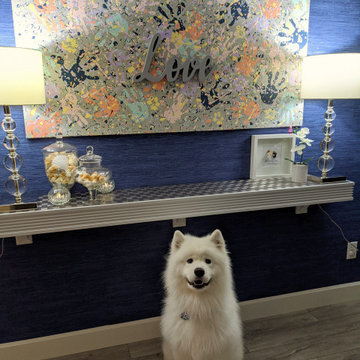
Accent entrance hall. Blue grass cloth wallpaper. Floating long white wood table with brushed metal inlay tiles on top. DIY family canvas art, every family member added their hand print with different paint color even pet was included with his paws on yellow paint. Glass contemporary tall lamps. Finishing with glass, flower and frame accents.

Вместительная прихожая смотрится вдвое больше за счет зеркала во всю стену. Цветовая гамма теплая и мягкая, собирающая оттенки всей квартиры. Мы тщательно проработали функциональность: придумали удобный шкаф с открытыми полками и подсветкой, нашли место для комфортной банкетки, а на пол уложили крупноформатный керамогранит Porcelanosa. По пути к гостиной мы украсили стену элегантной консолью на латунных ножках и картиной, ставшей ярким акцентом.

Problématique: petit espace 3 portes plus une double porte donnant sur la pièce de vie, Besoin de rangements à chaussures et d'un porte-manteaux.
Mur bleu foncé mat mur et porte donnant de la profondeur, panoramique toit de paris recouvrant la porte des toilettes pour la faire disparaitre, meuble à chaussures blanc et bois tasseaux de pin pour porte manteaux, et tablette sac. Changement des portes classiques blanches vitrées par de très belles portes vitré style atelier en metal et verre. Lustre moderne à 3 éclairages

Une entrée fonctionnelle et lumineuse :
papier peint "années folles" de chez Bilboquet Déco
Diseño de distribuidor minimalista pequeño con paredes blancas, suelo laminado, puerta simple, puerta blanca, suelo gris y papel pintado
Diseño de distribuidor minimalista pequeño con paredes blancas, suelo laminado, puerta simple, puerta blanca, suelo gris y papel pintado
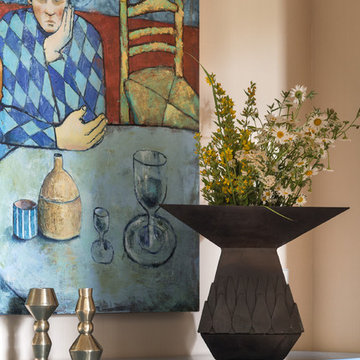
Ejemplo de vestíbulo posterior blanco actual pequeño con paredes beige, suelo de baldosas de porcelana, puerta simple, puerta blanca, suelo gris y papel pintado
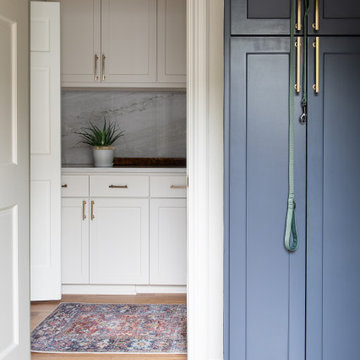
Mudroom with built-in storage off the kitchen in Austin, TX.
Ejemplo de vestíbulo posterior tradicional renovado con paredes blancas, suelo de baldosas de cerámica, suelo gris y papel pintado
Ejemplo de vestíbulo posterior tradicional renovado con paredes blancas, suelo de baldosas de cerámica, suelo gris y papel pintado
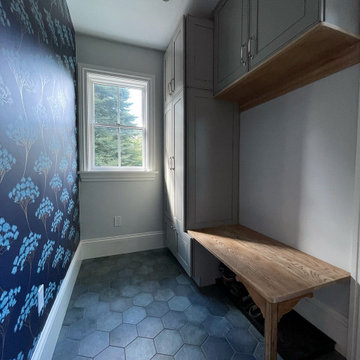
This project for a builder husband and interior-designer wife involved adding onto and restoring the luster of a c. 1883 Carpenter Gothic cottage in Barrington that they had occupied for years while raising their two sons. They were ready to ditch their small tacked-on kitchen that was mostly isolated from the rest of the house, views/daylight, as well as the yard, and replace it with something more generous, brighter, and more open that would improve flow inside and out. They were also eager for a better mudroom, new first-floor 3/4 bath, new basement stair, and a new second-floor master suite above.
The design challenge was to conceive of an addition and renovations that would be in balanced conversation with the original house without dwarfing or competing with it. The new cross-gable addition echoes the original house form, at a somewhat smaller scale and with a simplified more contemporary exterior treatment that is sympathetic to the old house but clearly differentiated from it.
Renovations included the removal of replacement vinyl windows by others and the installation of new Pella black clad windows in the original house, a new dormer in one of the son’s bedrooms, and in the addition. At the first-floor interior intersection between the existing house and the addition, two new large openings enhance flow and access to daylight/view and are outfitted with pairs of salvaged oversized clear-finished wooden barn-slider doors that lend character and visual warmth.
A new exterior deck off the kitchen addition leads to a new enlarged backyard patio that is also accessible from the new full basement directly below the addition.
(Interior fit-out and interior finishes/fixtures by the Owners)
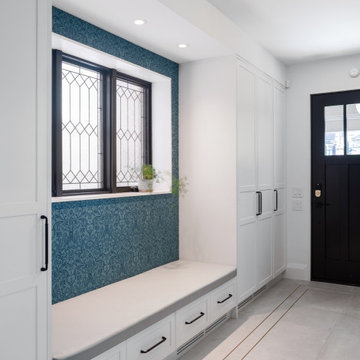
Ejemplo de distribuidor clásico renovado grande con paredes blancas, suelo de baldosas de porcelana, puerta simple, puerta negra, suelo gris y papel pintado

This entryway is all about function, storage, and style. The vibrant cabinet color coupled with the fun wallpaper creates a "wow factor" when friends and family enter the space. The custom built cabinets - from Heard Woodworking - creates ample storage for the entire family throughout the changing seasons.
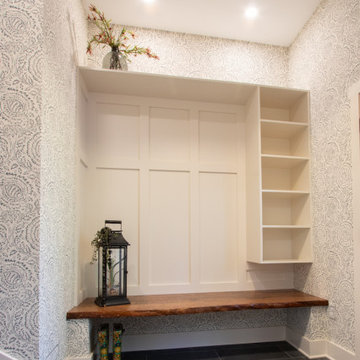
Ejemplo de vestíbulo posterior de estilo americano con paredes azules, suelo de pizarra, suelo gris y papel pintado
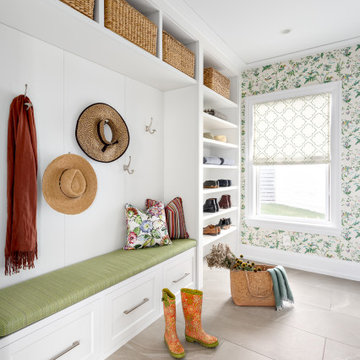
Our clients hired us to completely renovate and furnish their PEI home — and the results were transformative. Inspired by their natural views and love of entertaining, each space in this PEI home is distinctly original yet part of the collective whole.
We used color, patterns, and texture to invite personality into every room: the fish scale tile backsplash mosaic in the kitchen, the custom lighting installation in the dining room, the unique wallpapers in the pantry, powder room and mudroom, and the gorgeous natural stone surfaces in the primary bathroom and family room.
We also hand-designed several features in every room, from custom furnishings to storage benches and shelving to unique honeycomb-shaped bar shelves in the basement lounge.
The result is a home designed for relaxing, gathering, and enjoying the simple life as a couple.
759 fotos de entradas con suelo gris y papel pintado
2