429 fotos de entradas con suelo gris
Filtrar por
Presupuesto
Ordenar por:Popular hoy
161 - 180 de 429 fotos
Artículo 1 de 3
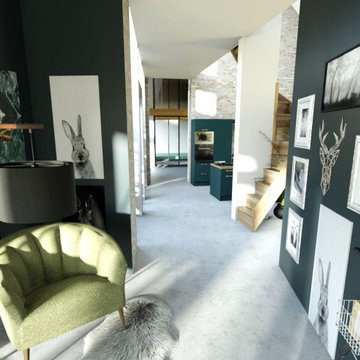
Imagen de distribuidor contemporáneo de tamaño medio con paredes verdes, suelo de cemento, puerta doble y suelo gris
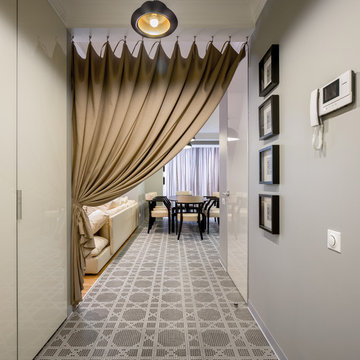
Diseño de entrada contemporánea pequeña con paredes blancas, suelo de madera clara y suelo gris
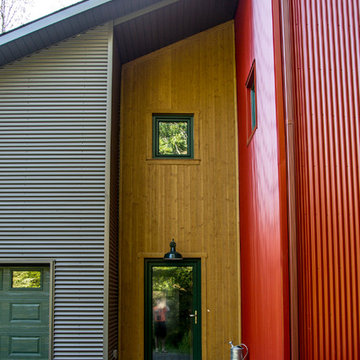
For this project, the goals were straight forward - a low energy, low maintenance home that would allow the "60 something couple” time and money to enjoy all their interests. Accessibility was also important since this is likely their last home. In the end the style is minimalist, but the raw, natural materials add texture that give the home a warm, inviting feeling.
The home has R-67.5 walls, R-90 in the attic, is extremely air tight (0.4 ACH) and is oriented to work with the sun throughout the year. As a result, operating costs of the home are minimal. The HVAC systems were chosen to work efficiently, but not to be complicated. They were designed to perform to the highest standards, but be simple enough for the owners to understand and manage.
The owners spend a lot of time camping and traveling and wanted the home to capture the same feeling of freedom that the outdoors offers. The spaces are practical, easy to keep clean and designed to create a free flowing space that opens up to nature beyond the large triple glazed Passive House windows. Built-in cubbies and shelving help keep everything organized and there is no wasted space in the house - Enough space for yoga, visiting family, relaxing, sculling boats and two home offices.
The most frequent comment of visitors is how relaxed they feel. This is a result of the unique connection to nature, the abundance of natural materials, great air quality, and the play of light throughout the house.
The exterior of the house is simple, but a striking reflection of the local farming environment. The materials are low maintenance, as is the landscaping. The siting of the home combined with the natural landscaping gives privacy and encourages the residents to feel close to local flora and fauna.
Photo Credit: Leon T. Switzer/Front Page Media Group
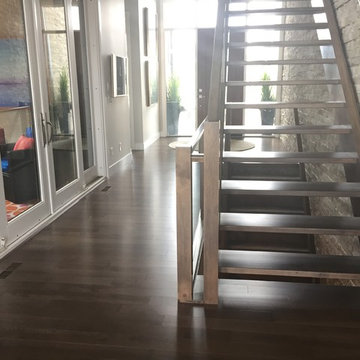
Beautiful entry from the Cantata Showhome featuring Lauzon's Smokey Grey Hard Maple hardwood flooring from the Essential Collection. Project realized by Baywest Homes in the Rocky View County (Springbank) Harmony collection.
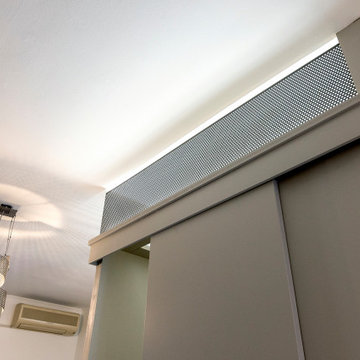
Imagen de vestíbulo posterior moderno de tamaño medio con paredes blancas, puerta gris y suelo gris
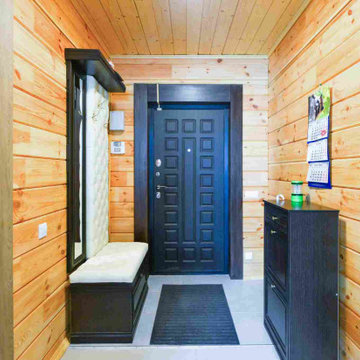
Ejemplo de puerta principal tradicional pequeña con paredes beige, suelo de baldosas de cerámica, puerta simple, puerta de madera oscura y suelo gris
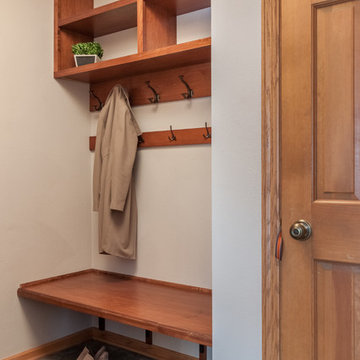
A&J Photography Inc
Diseño de vestíbulo posterior clásico renovado pequeño con paredes grises, suelo vinílico y suelo gris
Diseño de vestíbulo posterior clásico renovado pequeño con paredes grises, suelo vinílico y suelo gris
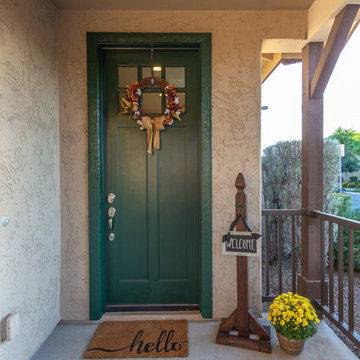
Hello, come on in!
Ejemplo de puerta principal campestre de tamaño medio con paredes beige, suelo de cemento, puerta simple, puerta verde y suelo gris
Ejemplo de puerta principal campestre de tamaño medio con paredes beige, suelo de cemento, puerta simple, puerta verde y suelo gris
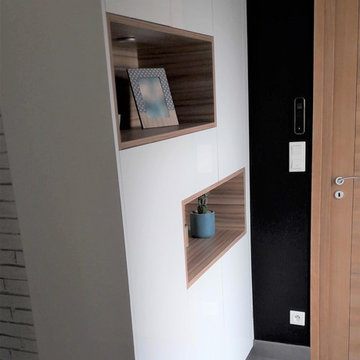
Agencement d'un meuble d'entrée, avec un très joli mélange de bois clair et de blanc brillant, associé un mur anthracite - Eclairage intégré avec des spots LED avec interrupteur tactile
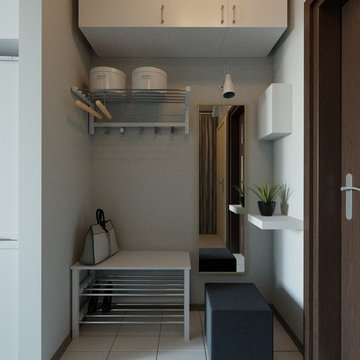
Ejemplo de entrada nórdica pequeña con paredes grises, suelo de baldosas de porcelana, puerta simple, puerta de madera oscura y suelo gris
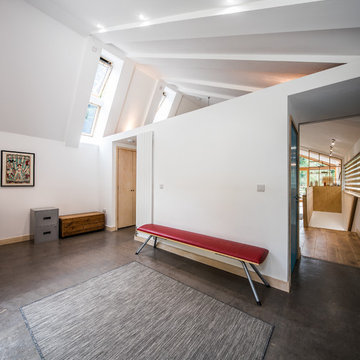
A contemporary hall with bench seating. Daylight floods into the space through multiple rooflights.
Foto de hall abovedado actual de tamaño medio con paredes blancas, suelo de cemento, puerta simple, puerta gris y suelo gris
Foto de hall abovedado actual de tamaño medio con paredes blancas, suelo de cemento, puerta simple, puerta gris y suelo gris
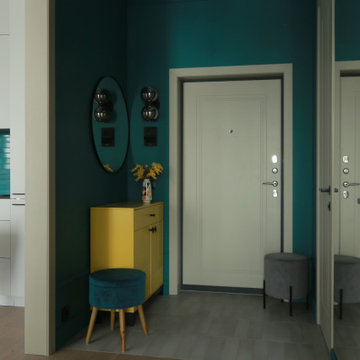
Яркая прихожая в современном стиле.
Modelo de puerta principal actual pequeña con paredes verdes, suelo de baldosas de porcelana, puerta simple, puerta gris y suelo gris
Modelo de puerta principal actual pequeña con paredes verdes, suelo de baldosas de porcelana, puerta simple, puerta gris y suelo gris
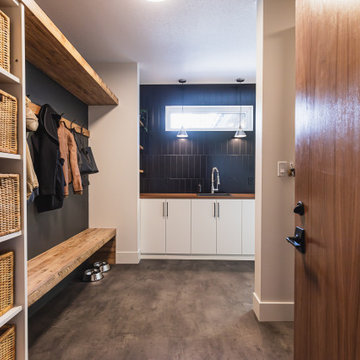
Modelo de vestíbulo posterior rústico de tamaño medio con paredes negras, suelo de linóleo, puerta simple, puerta de madera en tonos medios y suelo gris
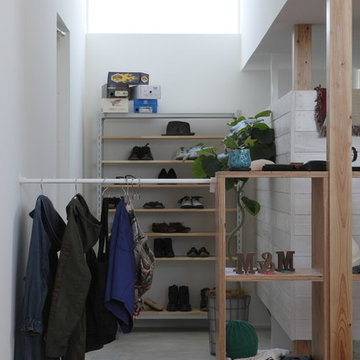
Imagen de hall marinero pequeño con paredes blancas, suelo de cemento, puerta simple, puerta blanca y suelo gris
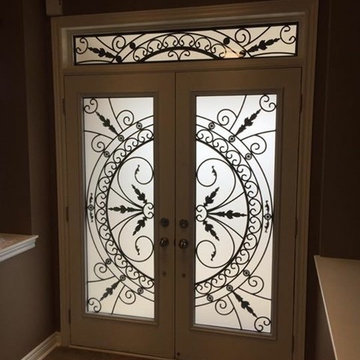
Wrought Iron Glass Door Insert Installation In Bradford, Ontario Using Our Chesterfield Model.
Decorative Glass Door Inserts
Imagen de puerta principal moderna pequeña con paredes rojas, suelo de cemento, puerta simple, puerta marrón y suelo gris
Imagen de puerta principal moderna pequeña con paredes rojas, suelo de cemento, puerta simple, puerta marrón y suelo gris
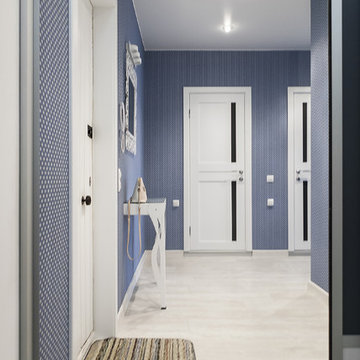
Сдвинув стену в коридоре ближе к входной двери, мы добились легкости в прихожей и полноценной гардеробной справа от входной двери.
Modelo de puerta principal contemporánea de tamaño medio con paredes azules, suelo vinílico, puerta simple, puerta blanca, suelo gris y papel pintado
Modelo de puerta principal contemporánea de tamaño medio con paredes azules, suelo vinílico, puerta simple, puerta blanca, suelo gris y papel pintado
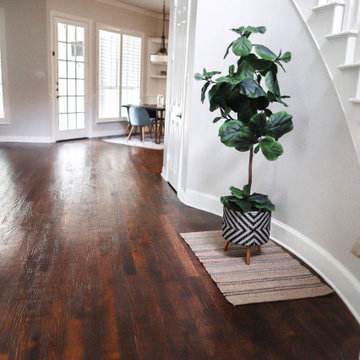
This wonderful client was keeping their New Hampshire home, but was relocating for 2 years to Texas for work. Before the family arrived, I was tasked with furnishing the whole house so the children feel "at home" when they arrived.
Using a unified color scheme, I procured and coordinated the essentials for an on time, and on budget, and on trend delivery!
Photo Credit: Boldly Beige
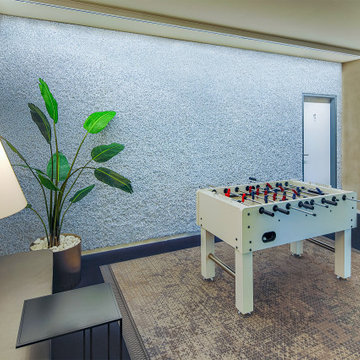
Aus dem zuvor sehr dunklen und wenig einladenden Eingangsbereich wurde ein gut ausgeleuchteter und freundlicher Bereich, der die Mitarbeiter des Unternehmens einlädt zu socializen und Gästen die Möglichkeit gibt in einem besonderen Ambiente zu warten.
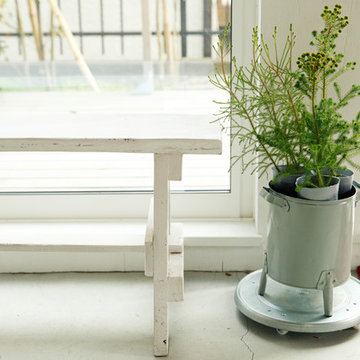
Ejemplo de hall nórdico de tamaño medio con paredes blancas, suelo de cemento, puerta simple, puerta gris y suelo gris
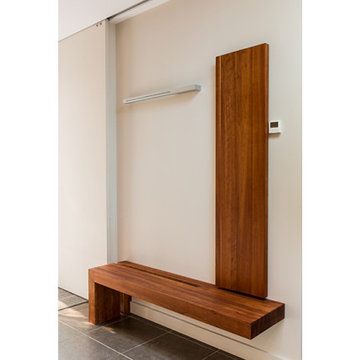
Imagen de distribuidor moderno de tamaño medio con paredes blancas, suelo de baldosas de porcelana, puerta simple, puerta de vidrio y suelo gris
429 fotos de entradas con suelo gris
9