198 fotos de entradas con suelo de travertino y puerta blanca
Filtrar por
Presupuesto
Ordenar por:Popular hoy
21 - 40 de 198 fotos
Artículo 1 de 3
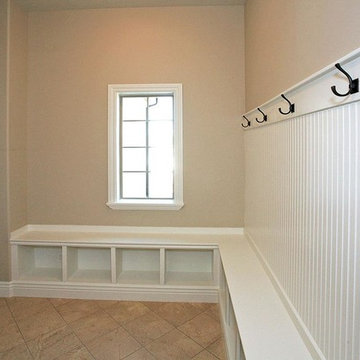
Foto de vestíbulo posterior tradicional grande con paredes beige, suelo de travertino, puerta simple y puerta blanca
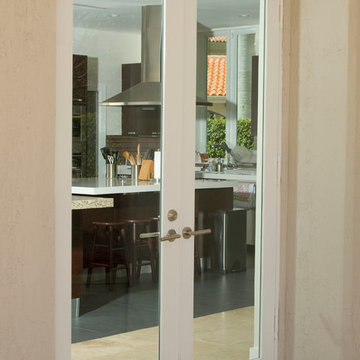
Leo Pablo
Ejemplo de distribuidor minimalista de tamaño medio con paredes beige, suelo de travertino, puerta doble y puerta blanca
Ejemplo de distribuidor minimalista de tamaño medio con paredes beige, suelo de travertino, puerta doble y puerta blanca
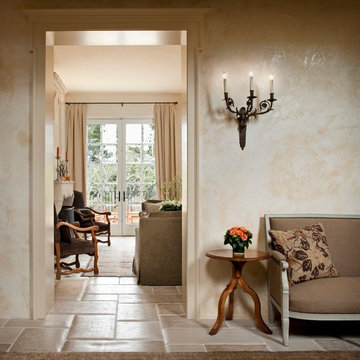
Rick Pharaoh
Foto de hall mediterráneo de tamaño medio con paredes beige, suelo de travertino, puerta simple y puerta blanca
Foto de hall mediterráneo de tamaño medio con paredes beige, suelo de travertino, puerta simple y puerta blanca

Foto de distribuidor costero extra grande con paredes blancas, suelo de travertino, puerta simple, puerta blanca y suelo beige
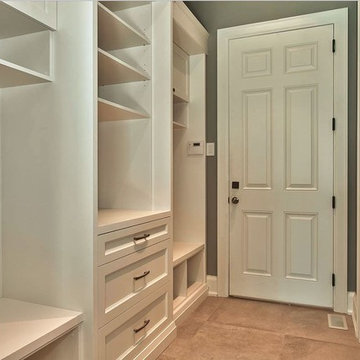
Mud room
Imagen de vestíbulo posterior clásico renovado de tamaño medio con paredes grises, suelo de travertino, puerta simple y puerta blanca
Imagen de vestíbulo posterior clásico renovado de tamaño medio con paredes grises, suelo de travertino, puerta simple y puerta blanca

This is the first room people see when they come into her home and she wanted it to make a statement but also be warm and inviting. Just before entering the living room was an entry rotunda. We added a round entry table with scrolled iron accents to introduce the Tuscan feel with an elegant light fixture above. Going into the living room, we warmed up the color scheme and added pops of color with a rich purple. Next we brought in some new furniture pieces and even added more chairs for seating. Adding a new custom fireplace mantel to carry in the woodwork from other areas in the house made the fireplace more of a statement piece in the room, and keeping with the style she loved we made some slight changes on the draperies and brought them up to open the windows and give the room more height. Accessories and wall décor helped to polish off the look and our client was so happy with the end result.
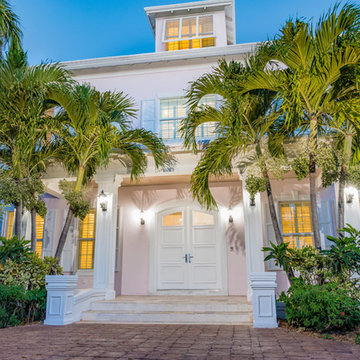
Welcome to Sand Dollar, a grand five bedroom, five and a half bathroom family home the wonderful beachfront, marina based community of Palm Cay. On a double lot, the main house, pool, pool house, guest cottage with three car garage make an impressive homestead, perfect for a large family. Built to the highest specifications, Sand Dollar features a Bermuda roof, hurricane impact doors and windows, plantation shutters, travertine, marble and hardwood floors, high ceilings, a generator, water holding tank, and high efficiency central AC.
The grand entryway is flanked by formal living and dining rooms, and overlooking the pool is the custom built gourmet kitchen and spacious open plan dining and living areas. Granite counters, dual islands, an abundance of storage space, high end appliances including a Wolf double oven, Sub Zero fridge, and a built in Miele coffee maker, make this a chef’s dream kitchen.
On the second floor there are five bedrooms, four of which are en suite. The large master leads on to a 12’ covered balcony with balmy breezes, stunning marina views, and partial ocean views. The master bathroom is spectacular, with marble floors, a Jacuzzi tub and his and hers spa shower with body jets and dual rain shower heads. A large cedar lined walk in closet completes the master suite.
On the third floor is the finished attic currently houses a gym, but with it’s full bathroom, can be used for guests, as an office, den, playroom or media room.
Fully landscaped with an enclosed yard, sparkling pool and inviting hot tub, outdoor bar and grill, Sand Dollar is a great house for entertaining, the large covered patio and deck providing shade and space for easy outdoor living. A three car garage and is topped by a one bed, one bath guest cottage, perfect for in laws, caretakers or guests.
Located in Palm Cay, Sand Dollar is perfect for family fun in the sun! Steps from a gorgeous sandy beach, and all the amenities Palm Cay has to offer, including the world class full service marina, water sports, gym, spa, tennis courts, playground, pools, restaurant, coffee shop and bar. Offered unfurnished.
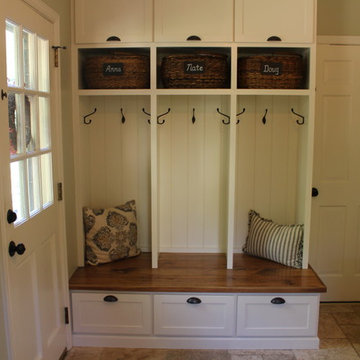
Taryn DeVincent
Imagen de vestíbulo posterior de estilo de casa de campo pequeño con paredes verdes, suelo de travertino, suelo beige, puerta simple y puerta blanca
Imagen de vestíbulo posterior de estilo de casa de campo pequeño con paredes verdes, suelo de travertino, suelo beige, puerta simple y puerta blanca
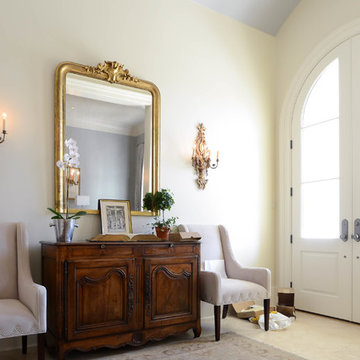
Home was built by Olde Orleans, Inc in Covington La. Jefferson Door supplied the custom 10 foot tall Mahogany exterior doors, 9 foot tall interior doors, windows (Krestmart), moldings, columns (HB&G) and door hardware (Emtek).
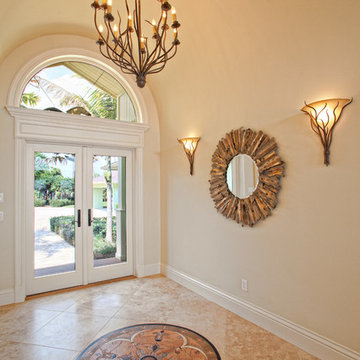
Credit: Ron Rosenzweig
Imagen de distribuidor clásico de tamaño medio con paredes beige, suelo de travertino, puerta doble y puerta blanca
Imagen de distribuidor clásico de tamaño medio con paredes beige, suelo de travertino, puerta doble y puerta blanca
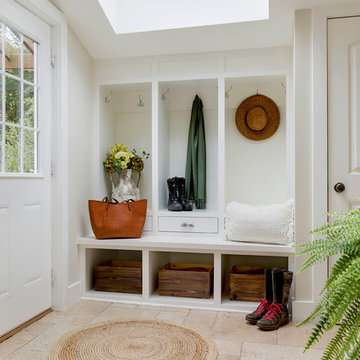
Ejemplo de vestíbulo posterior de estilo de casa de campo de tamaño medio con paredes blancas, suelo de travertino, puerta simple, puerta blanca y suelo marrón
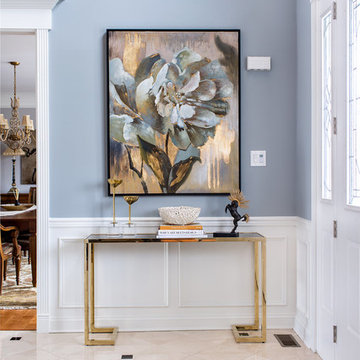
Beautiful textures and patterns make for a statement entry foyer.
Andrew Pitzer
Foto de distribuidor tradicional renovado grande con paredes azules, suelo de travertino, puerta doble, puerta blanca y suelo beige
Foto de distribuidor tradicional renovado grande con paredes azules, suelo de travertino, puerta doble, puerta blanca y suelo beige
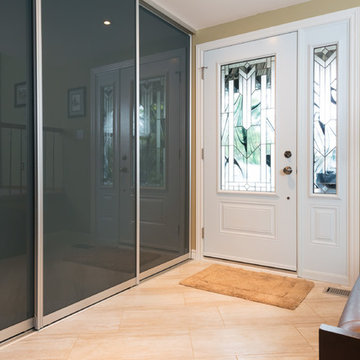
Diseño de distribuidor contemporáneo de tamaño medio con paredes beige, suelo de travertino, puerta simple y puerta blanca
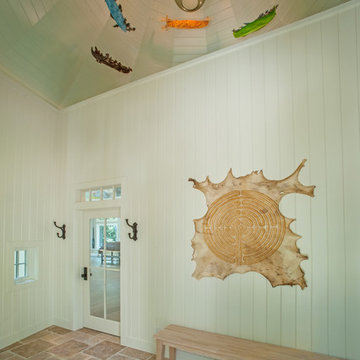
Built by Adelaine Construction, Inc. in Harbor Springs, Michigan. Drafted by ZKE Designs in Oden, Michigan and photographed by Speckman Photography in Rapid City, Michigan.
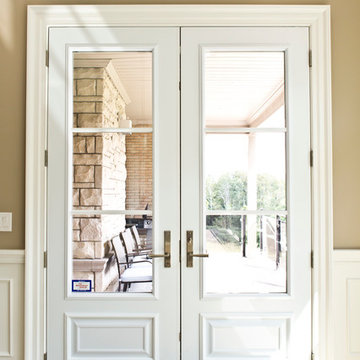
Calista Pickles
Foto de puerta principal clásica grande con paredes beige, suelo de travertino, puerta doble y puerta blanca
Foto de puerta principal clásica grande con paredes beige, suelo de travertino, puerta doble y puerta blanca
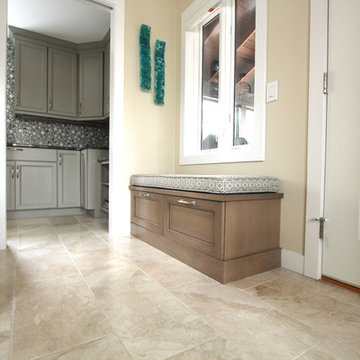
A bench was built in right inside the door into the garage and topped with a fabric cushion. The bench drawers hold shoes and winter gear. The bench is the spot the homeowners use to put their shoes on when coming in from outside. A light stained maple with a grey glaze adds softness and texture to the space.
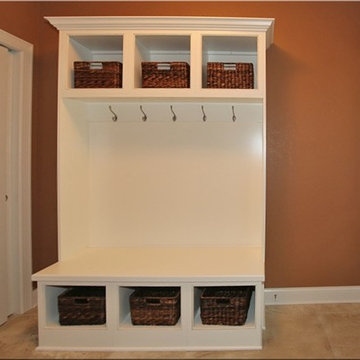
Modelo de vestíbulo posterior clásico de tamaño medio con parades naranjas, suelo de travertino, puerta simple, puerta blanca y suelo beige
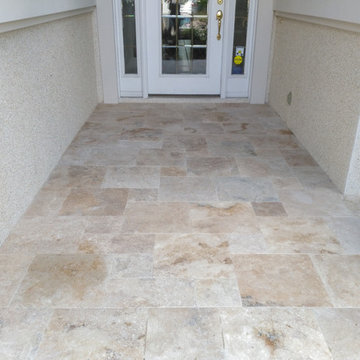
Modelo de puerta principal tradicional de tamaño medio con paredes blancas, suelo de travertino, puerta simple, puerta blanca y suelo beige
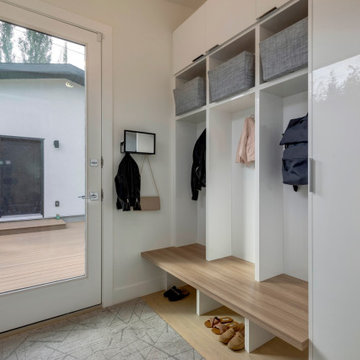
This functional and modern mudroom provides this family with sufficient storage for all their activities through a bright and clean aesthetic.
Imagen de vestíbulo posterior abovedado minimalista con paredes blancas, suelo de travertino, puerta simple, puerta blanca y suelo marrón
Imagen de vestíbulo posterior abovedado minimalista con paredes blancas, suelo de travertino, puerta simple, puerta blanca y suelo marrón
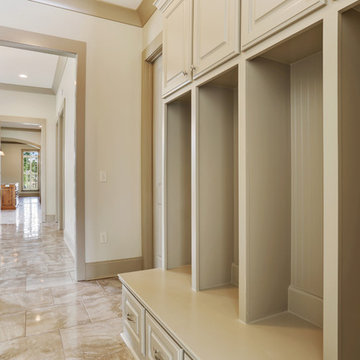
Imagen de hall tradicional de tamaño medio con paredes blancas, suelo de travertino, puerta simple y puerta blanca
198 fotos de entradas con suelo de travertino y puerta blanca
2