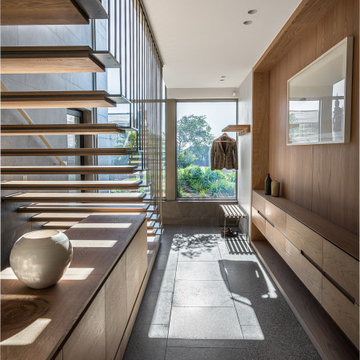328 fotos de entradas con suelo de terrazo
Filtrar por
Presupuesto
Ordenar por:Popular hoy
61 - 80 de 328 fotos
Artículo 1 de 2
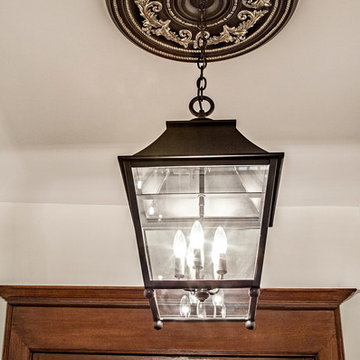
Traditional lantern in oil rubbed bronze finish with decorative ceiling medallion. Classically detailed ceiling medallion anchors the lantern and provides additional layering and decoration to ceiling.
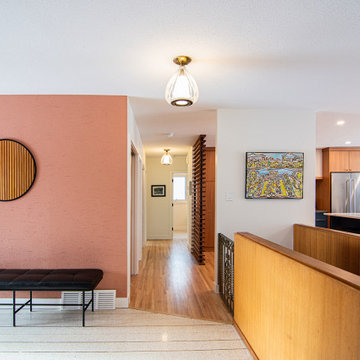
Ejemplo de distribuidor grande con paredes rosas, suelo de terrazo, suelo blanco y papel pintado
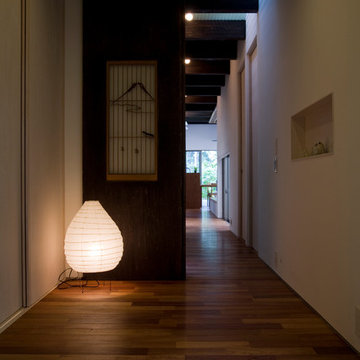
Photo by 吉田誠
Modelo de hall de estilo zen con paredes blancas, suelo de terrazo, puerta simple, puerta negra y suelo gris
Modelo de hall de estilo zen con paredes blancas, suelo de terrazo, puerta simple, puerta negra y suelo gris

STUNNING HOME ON TWO LOTS IN THE RESERVE AT HARBOUR WALK. One of the only homes on two lots in The Reserve at Harbour Walk. On the banks of the Manatee River and behind two sets of gates for maximum privacy. This coastal contemporary home was custom built by Camlin Homes with the highest attention to detail and no expense spared. The estate sits upon a fully fenced half-acre lot surrounded by tropical lush landscaping and over 160 feet of water frontage. all-white palette and gorgeous wood floors. With an open floor plan and exquisite details, this home includes; 4 bedrooms, 5 bathrooms, 4-car garage, double balconies, game room, and home theater with bar. A wall of pocket glass sliders allows for maximum indoor/outdoor living. The gourmet kitchen will please any chef featuring beautiful chandeliers, a large island, stylish cabinetry, timeless quartz countertops, high-end stainless steel appliances, built-in dining room fixtures, and a walk-in pantry. heated pool and spa, relax in the sauna or gather around the fire pit on chilly nights. The pool cabana offers a great flex space and a full bath as well. An expansive green space flanks the home. Large wood deck walks out onto the private boat dock accommodating 60+ foot boats. Ground floor master suite with a fireplace and wall to wall windows with water views. His and hers walk-in California closets and a well-appointed master bath featuring a circular spa bathtub, marble countertops, and dual vanities. A large office is also found within the master suite and offers privacy and separation from the main living area. Each guest bedroom has its own private bathroom. Maintain an active lifestyle with community features such as a clubhouse with tennis courts, a lovely park, multiple walking areas, and more. Located directly next to private beach access and paddleboard launch. This is a prime location close to I-75,
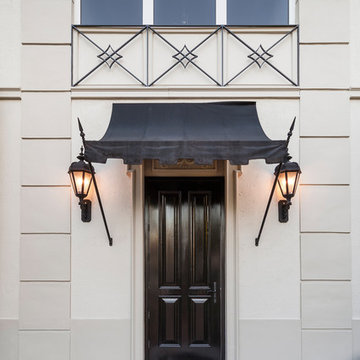
Emilio Collavino
Ejemplo de entrada tradicional renovada de tamaño medio con paredes grises, suelo de terrazo, puerta simple y puerta negra
Ejemplo de entrada tradicional renovada de tamaño medio con paredes grises, suelo de terrazo, puerta simple y puerta negra
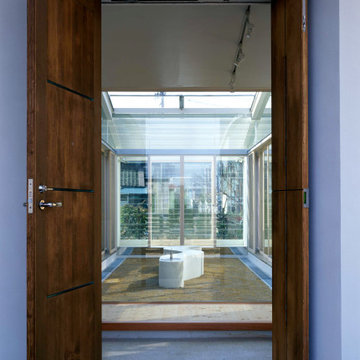
玄関ドアを開けると正面に中庭が見える
Diseño de puerta principal blanca actual de tamaño medio con paredes blancas, suelo de terrazo, puerta doble, puerta marrón, suelo gris, machihembrado y machihembrado
Diseño de puerta principal blanca actual de tamaño medio con paredes blancas, suelo de terrazo, puerta doble, puerta marrón, suelo gris, machihembrado y machihembrado
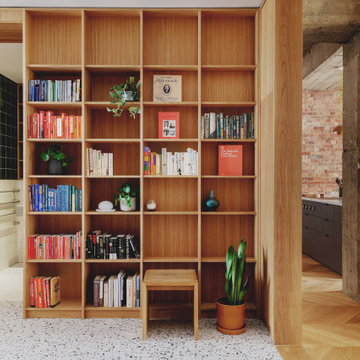
On entering the apartment, one is brought
directly into the library space. This
rectangular room is lined entirely in solid
European oak joinery, incorporating
bookshelves and hidden storage within a
precisely calibrated array of vertical and
horizontal elements. These establish a calm
and welcoming atmosphere to the space.
Large format terrazzo tiles pick up the warm
oak tones and align with the oak joinery
panelling.

Diseño de distribuidor retro grande con paredes grises, suelo de terrazo, puerta doble, puerta de madera en tonos medios y suelo gris
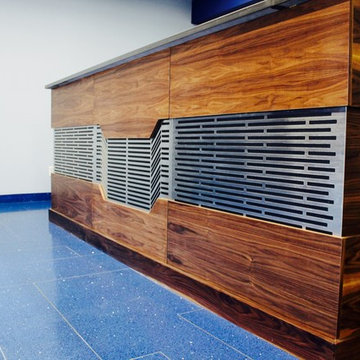
www.marieantonettedesigns.com
Modelo de entrada urbana extra grande con paredes blancas y suelo de terrazo
Modelo de entrada urbana extra grande con paredes blancas y suelo de terrazo

Modelo de distribuidor moderno de tamaño medio con paredes blancas, suelo de terrazo, puerta simple, puerta de vidrio, suelo blanco y machihembrado
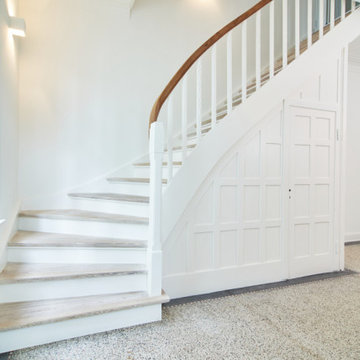
weißes renoviertes Treppenhaus mit Kassetten und Terrazzoboden
Ejemplo de entrada clásica grande con paredes blancas, suelo de terrazo y boiserie
Ejemplo de entrada clásica grande con paredes blancas, suelo de terrazo y boiserie
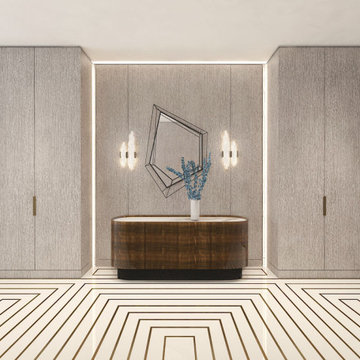
Custom cerused oak paneling.
Bronze floor inlays. Custom lighting
Modelo de distribuidor de tamaño medio con paredes grises, suelo de terrazo y panelado
Modelo de distribuidor de tamaño medio con paredes grises, suelo de terrazo y panelado
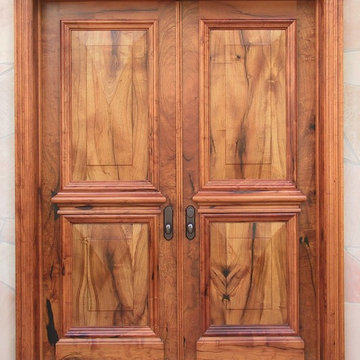
8' tall mesquite double entry doors with custom mesquite jamb and casing. The pyramid shaped raised panels are totally cool. Photo by Wayne Hausknecht.
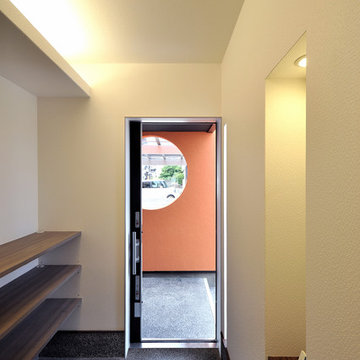
玄関からドア越しにポーチを見る。土間は黒砂利の洗出仕上げとしました。玄関収納は造付としオープンな棚と通常のトール収納の2タイプを併用。上部には間接照明を配し、おしゃれな玄関をデザインしました。玄関引戸の向こうには悠刻の月越しに外を垣間見ることができます。
撮影:柴本米一
Diseño de hall minimalista con paredes blancas, suelo de terrazo, puerta corredera, puerta de madera oscura y suelo negro
Diseño de hall minimalista con paredes blancas, suelo de terrazo, puerta corredera, puerta de madera oscura y suelo negro
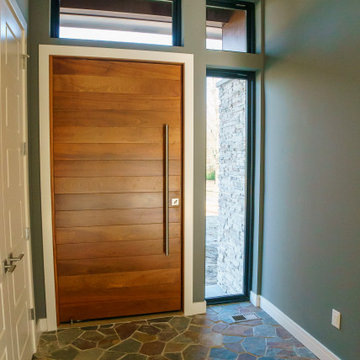
The large, wooden door in this custom mid-century modern inspired home is surrounded by custom stationary picture windows and features a stone flooring.
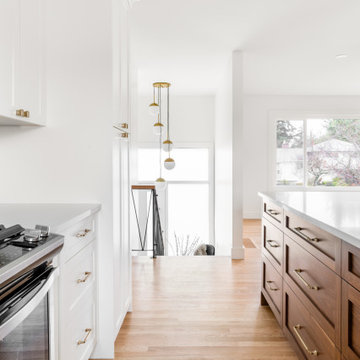
Imagen de puerta principal retro pequeña con paredes blancas, suelo de terrazo, puerta simple, puerta blanca y suelo blanco
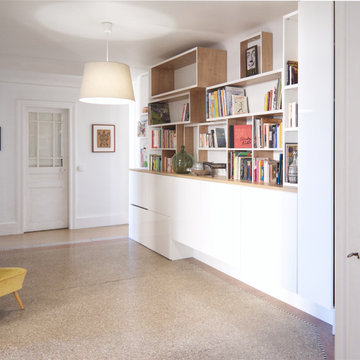
Diseño de hall minimalista grande con paredes blancas, suelo de terrazo y suelo beige
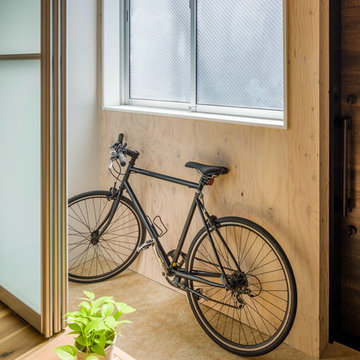
リノベーションで、元々無かったところに、あえて土間空間を作り自転車も置ける様にしています。建物出たすぐ前が道路なので、土間空間を生活空間と挟む事で、外部とのクッションになるバッファ空間になり、外の道路を人が通っても気にならない。洗濯モノを干すサンルームにもなり、外で使うモノの置き場所にもなる。
意味ある余白になっています。
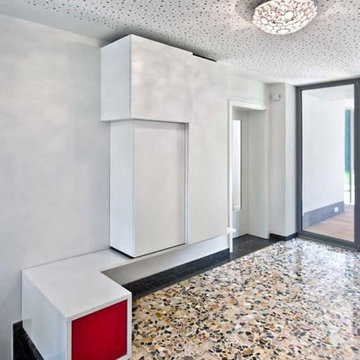
Foto de vestíbulo posterior actual de tamaño medio con paredes blancas, suelo de terrazo y puerta de vidrio
328 fotos de entradas con suelo de terrazo
4
