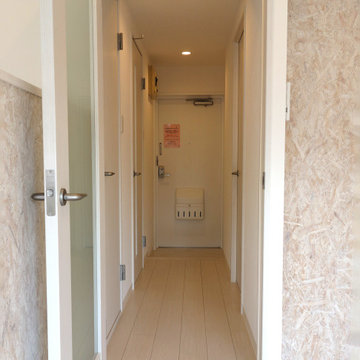62 fotos de entradas con suelo de madera pintada y todos los diseños de techos
Filtrar por
Presupuesto
Ordenar por:Popular hoy
41 - 60 de 62 fotos
Artículo 1 de 3
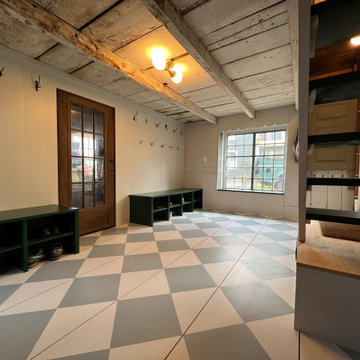
What was once part of an attached barn to an historic home became a spacious mudroom in keeping with the existing antique character. A checkered painted floor on wide pine flooring is the main eye-catcher in this space. Minimalist benches with cubbies and antique hooks found in the attic make up the coat and shoe storage. A custom ladder leads to the loft area, a future craft room for the youngest members of the family. The ceiling was wire-brushed clean and left in its weathered beauty.
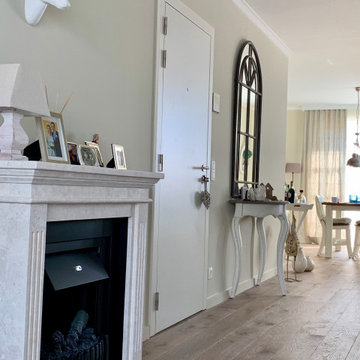
Die Farben und die Gestaltung dieser Ferienwohnung sollten sich der umgebenden Natur anpassen. So haben wir mit Creme-, Beige- und Blautönen gearbeitet. Um den Stauraum maximal auszunutzen, finden sich in der gesamten Wohnung viele Einbauschränke wieder. Wir verwendet fast ausschließlich natürliche Materialen wie Leinen, Holz und Eisen.
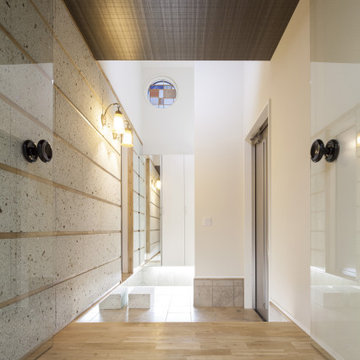
Ejemplo de hall minimalista grande con paredes blancas, suelo de madera pintada, puerta doble, puerta metalizada, suelo marrón, papel pintado y papel pintado
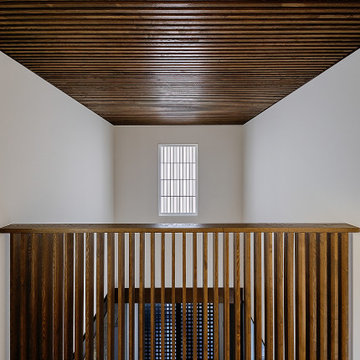
玄関ホールはクライアント側のご要望で、吹抜けとしました。大きな規模の住宅に相応しい広さがあるうえに、吹抜けとなっているので、玄関引戸を開けた時の空間の拡がり感を十分感じることが出来ます。玄関引戸の上部には恒例の市松障子の付いた嵌め殺し窓が有り、東面からの日差しが玄関を明るくしています。今回の市松障子は階段室と同様、ホワイト塗装していてモダンなデザインとなってます。
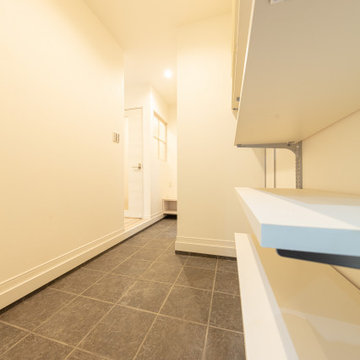
シューズクロークから玄関方向を望む。
Modelo de hall contemporáneo de tamaño medio con paredes blancas, suelo de madera pintada, puerta simple, suelo marrón, papel pintado y papel pintado
Modelo de hall contemporáneo de tamaño medio con paredes blancas, suelo de madera pintada, puerta simple, suelo marrón, papel pintado y papel pintado
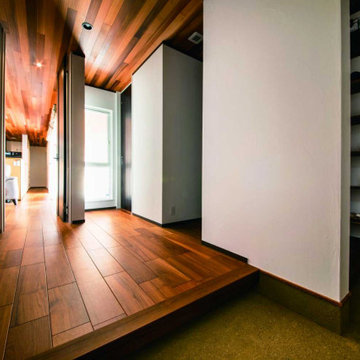
玄関ポーチには大容量のシューズクローゼットがあります。
Imagen de hall beige de tamaño medio con paredes blancas, suelo de madera pintada, puerta simple, puerta marrón, suelo marrón, machihembrado y papel pintado
Imagen de hall beige de tamaño medio con paredes blancas, suelo de madera pintada, puerta simple, puerta marrón, suelo marrón, machihembrado y papel pintado
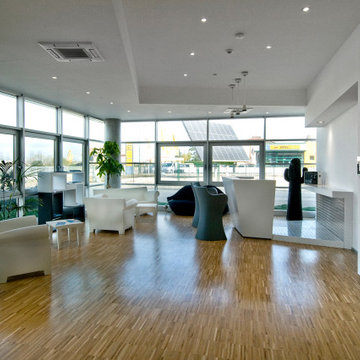
Ejemplo de entrada industrial de tamaño medio con paredes blancas, suelo de madera pintada, puerta doble, puerta metalizada y bandeja
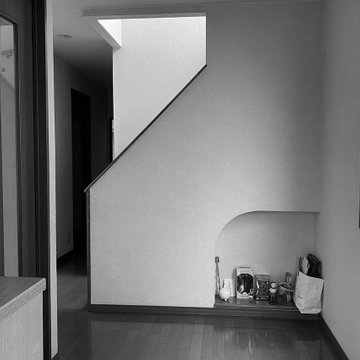
改装前の一枚、工事前はこれがこんな感じになるとは想像ができていただろうか?
Imagen de hall blanco escandinavo pequeño con paredes blancas, suelo de madera pintada, puerta simple, puerta negra, suelo marrón, papel pintado y papel pintado
Imagen de hall blanco escandinavo pequeño con paredes blancas, suelo de madera pintada, puerta simple, puerta negra, suelo marrón, papel pintado y papel pintado
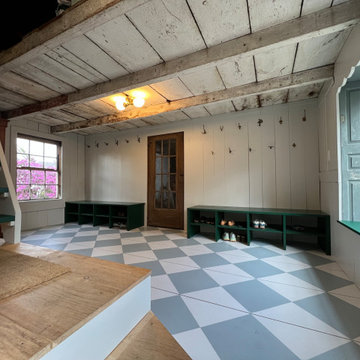
What was once part of an attached barn to an historic home became a spacious mudroom in keeping with the existing antique character. A checkered painted floor on wide pine flooring is the main eye-catcher in this space. Minimalist benches with cubbies and antique hooks found in the attic make up the coat and shoe storage. A custom ladder leads to the loft area, a future craft room for the youngest members of the family. The ceiling was wire-brushed clean and left in its weathered beauty.

Removed old Brick and Vinyl Siding to install Insulation, Wrap, James Hardie Siding (Cedarmill) in Iron Gray and Hardie Trim in Arctic White, Installed Simpson Entry Door, Garage Doors, ClimateGuard Ultraview Vinyl Windows, Gutters and GAF Timberline HD Shingles in Charcoal. Also, Soffit & Fascia with Decorative Corner Brackets on Front Elevation. Installed new Canopy, Stairs, Rails and Columns and new Back Deck with Cedar.

We revived this Vintage Charmer w/ modern updates. SWG did the siding on this home a little over 30 years ago and were thrilled to work with the new homeowners on a renovation.
Removed old vinyl siding and replaced with James Hardie Fiber Cement siding and Wood Cedar Shakes (stained) on Gable. We installed James Hardie Window Trim, Soffit, Fascia and Frieze Boards. We updated the Front Porch with new Wood Beam Board, Trim Boards, Ceiling and Lighting. Also, installed Roof Shingles at the Gable end, where there used to be siding to reinstate the roofline. Lastly, installed new Marvin Windows in Black exterior.
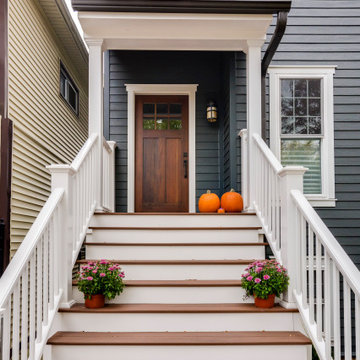
Removed old Brick and Vinyl Siding to install Insulation, Wrap, James Hardie Siding (Cedarmill) in Iron Gray and Hardie Trim in Arctic White, Installed Simpson Entry Door, Garage Doors, ClimateGuard Ultraview Vinyl Windows, Gutters and GAF Timberline HD Shingles in Charcoal. Also, Soffit & Fascia with Decorative Corner Brackets on Front Elevation. Installed new Canopy, Stairs, Rails and Columns and new Back Deck with Cedar.

Removed old Brick and Vinyl Siding to install Insulation, Wrap, James Hardie Siding (Cedarmill) in Iron Gray and Hardie Trim in Arctic White, Installed Simpson Entry Door, Garage Doors, ClimateGuard Ultraview Vinyl Windows, Gutters and GAF Timberline HD Shingles in Charcoal. Also, Soffit & Fascia with Decorative Corner Brackets on Front Elevation. Installed new Canopy, Stairs, Rails and Columns and new Back Deck with Cedar.
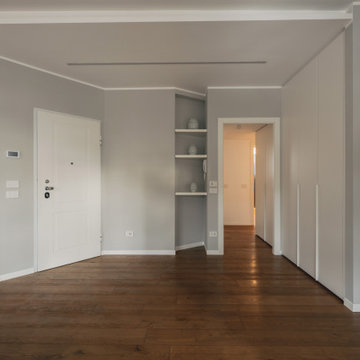
Vista dell'ingresso . Cappottiera del brand Caccaro.
Foto di Simone Marulli
Ejemplo de distribuidor actual de tamaño medio con paredes grises, suelo de madera pintada, puerta simple, puerta blanca, suelo marrón y bandeja
Ejemplo de distribuidor actual de tamaño medio con paredes grises, suelo de madera pintada, puerta simple, puerta blanca, suelo marrón y bandeja
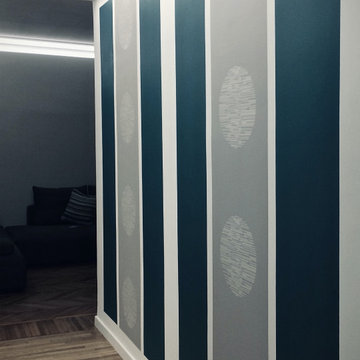
Imagen de entrada contemporánea con bandeja, papel pintado y suelo de madera pintada
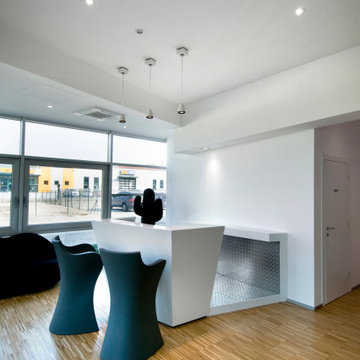
Imagen de entrada minimalista pequeña con paredes blancas, suelo de madera pintada y bandeja
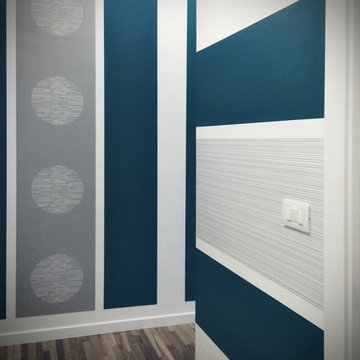
Ejemplo de entrada contemporánea con bandeja, papel pintado y suelo de madera pintada
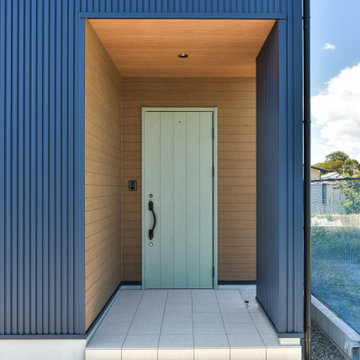
ようこそわが家へ
Modelo de puerta principal marinera con paredes azules, suelo de madera pintada, puerta simple, puerta verde, suelo blanco y machihembrado
Modelo de puerta principal marinera con paredes azules, suelo de madera pintada, puerta simple, puerta verde, suelo blanco y machihembrado
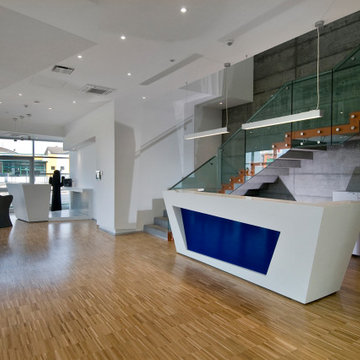
Foto de distribuidor urbano de tamaño medio con paredes blancas, suelo de madera pintada, puerta doble, puerta metalizada y bandeja
62 fotos de entradas con suelo de madera pintada y todos los diseños de techos
3
