570 fotos de entradas con suelo de madera pintada
Filtrar por
Presupuesto
Ordenar por:Popular hoy
241 - 260 de 570 fotos
Artículo 1 de 2
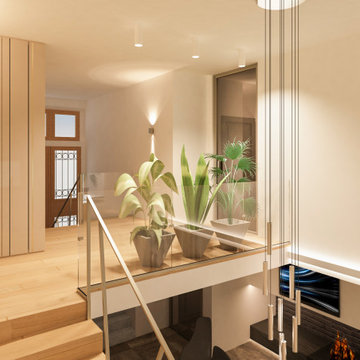
la hall di ingresso, il punto di convergenza di due rampe di scale. Il tutto reso leggero dall'uso di vetro e finiture acciaio per la ringhiera e il parapetto delle scale. Una boiserie con modanature verticale rifinite in ottone, nasconde una serie di armadi contenitivi.
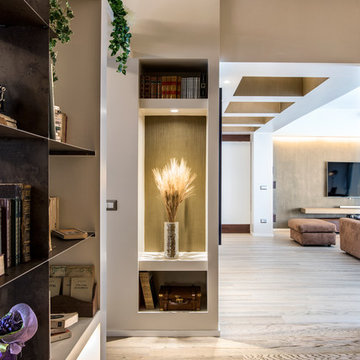
le foto sono di Giacomo Foti Photographer
Foto de distribuidor actual pequeño con paredes blancas, suelo de madera pintada y suelo blanco
Foto de distribuidor actual pequeño con paredes blancas, suelo de madera pintada y suelo blanco
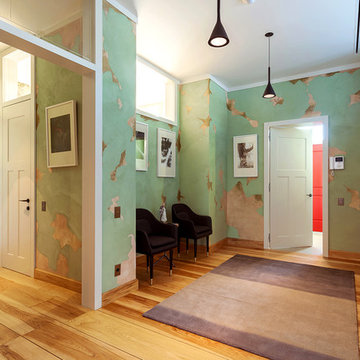
Автор проекта — Антон Якубов-Цариков
Фотограф — Максим Лоскутов
Diseño de vestíbulo tradicional renovado de tamaño medio con paredes verdes, suelo de madera pintada y puerta roja
Diseño de vestíbulo tradicional renovado de tamaño medio con paredes verdes, suelo de madera pintada y puerta roja
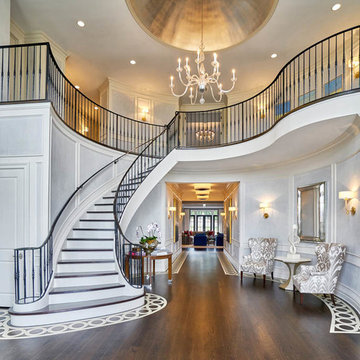
Grand Entry Foyer with walls panels done in Venetian plaster "wrinkled silk" finish by Christianson Lee Studios. Also visible is our painted floor border featuring circular motif and radial geometry. Interior design by Fuller Interiors
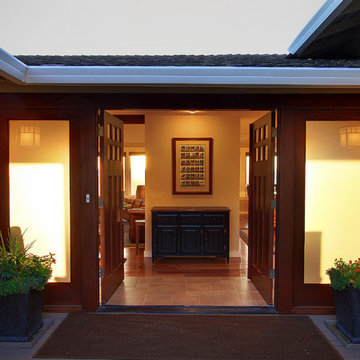
This classic 1970's rambler was purchased by our clients as their 'forever' retirement home and as a gathering place for their large, extended family. Situated on a large, verdant lot, the house was burdened with extremely dated finishes and poorly conceived spaces. These flaws were more than offset by the overwhelming advantages of a single level plan and spectacular sunset views. Weighing their options, our clients executed their purchase fully intending to hire us to immediately remodel this structure for them.
Our first task was to open up this plan and give the house a fresh, contemporary look that emphasizes views toward Lake Washington and the Olympic Mountains in the distance. Our initial response was to recreate our favorite Great Room plan. This started with the elimination of a large, masonry fireplace awkwardly located in the middle of the plan and to then tear out all the walls. We then flipped the Kitchen and Dining Room and inserted a walk-in pantry between the Garage and new Kitchen location.
While our clients' initial intention was to execute a simple Kitchen remodel, the project scope grew during the design phase. We convinced them that the original ill-conceived entry needed a make-over as well as both bathrooms on the main level. Now, instead of an entry sequence that looks like an afterthought, there is a formal court on axis with an entry art wall that arrests views before moving into the heart of the plan. The master suite was updated by sliding the wall between the bedroom and Great Room into the family area and then placing closets along this wall - in essence, using these closets as an acoustical buffer between the Master Suite and the Great Room. Moving these closets then freed up space for a 5-piece master bath, a more efficient hall bath and a stacking washer/dryer in a closet at the top of the stairs.
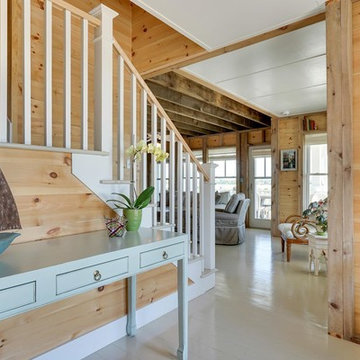
Motion City Media
Ejemplo de distribuidor costero con suelo de madera pintada, puerta doble y puerta de vidrio
Ejemplo de distribuidor costero con suelo de madera pintada, puerta doble y puerta de vidrio
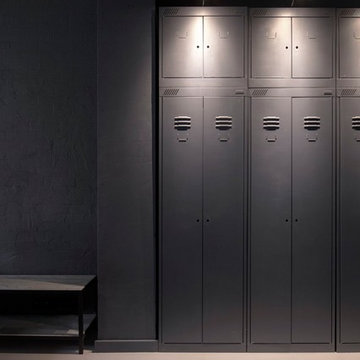
INT2 architecture
Modelo de puerta principal pequeña con paredes grises, suelo de madera pintada, puerta simple, puerta gris y suelo blanco
Modelo de puerta principal pequeña con paredes grises, suelo de madera pintada, puerta simple, puerta gris y suelo blanco
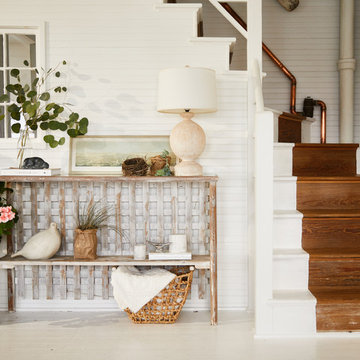
Modelo de distribuidor romántico pequeño con paredes blancas, suelo de madera pintada, puerta simple y suelo blanco
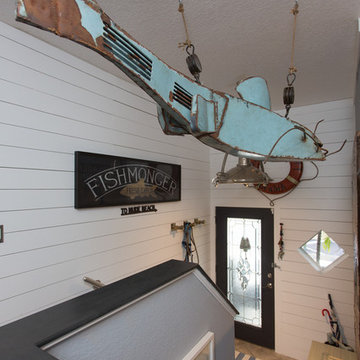
Brandi Image Photography
Modelo de distribuidor marinero pequeño con paredes grises, suelo de madera pintada, puerta simple, puerta negra y suelo negro
Modelo de distribuidor marinero pequeño con paredes grises, suelo de madera pintada, puerta simple, puerta negra y suelo negro
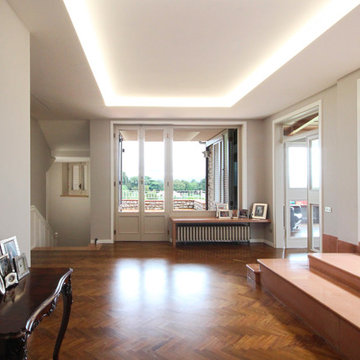
La scelta del restyling esterno è stata quella di uniformare maggiormente i cromatismi andando a laccare gli infissi in legno, che si presentavano molto deteriorati e per giunta di varie essenza diverse tra loro.
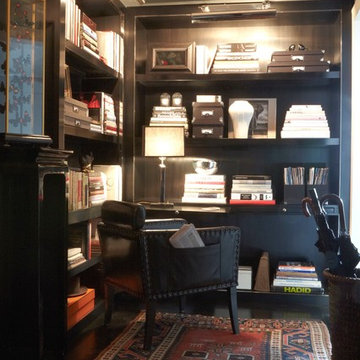
This entry hall was transformed into a cozy library creating a comfortable space and an extra room for the apartment.
Diseño de distribuidor tradicional pequeño con paredes grises, suelo de madera pintada, puerta simple y puerta negra
Diseño de distribuidor tradicional pequeño con paredes grises, suelo de madera pintada, puerta simple y puerta negra
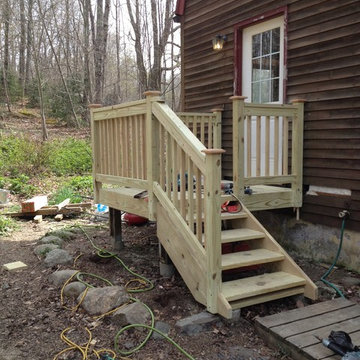
Joshua Galusha
Modelo de puerta principal tradicional pequeña con paredes marrones, suelo de madera pintada, puerta simple y puerta blanca
Modelo de puerta principal tradicional pequeña con paredes marrones, suelo de madera pintada, puerta simple y puerta blanca
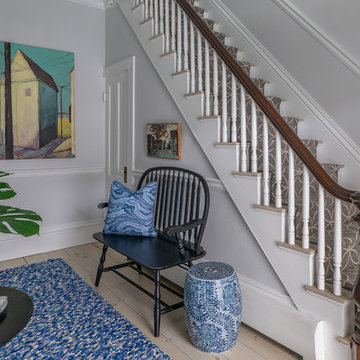
Photography by Eric Roth
Foto de distribuidor costero de tamaño medio con paredes grises, suelo de madera pintada y suelo blanco
Foto de distribuidor costero de tamaño medio con paredes grises, suelo de madera pintada y suelo blanco
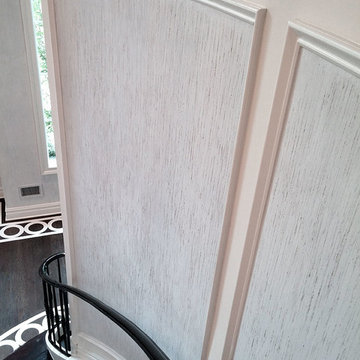
Detail of Grand Entry Foyer with walls panels done in Venetian plaster "wrinkled silk" finish by Christianson Lee Studios. Also visible is our painted floor border featuring circular motif and radial geometry. Interior design by Fuller Interiors
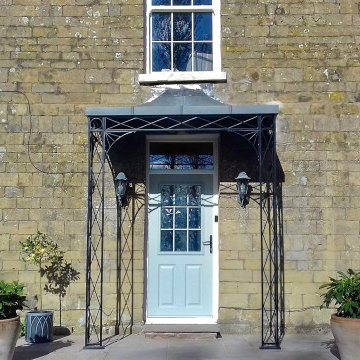
Our traditional porch ironwork suits this beautiful period property perfectly and looks as though it has always been there.
This client chose our Regency Light design ironwork and completed the porch with cast shoe covers, sunray spandrel brackets and our popular complete Zintec canopy roof. The metalwork shot-blasted and primed prior to being painted in our sateen black paint. The curved and hipped Zintec roof has been powder-coated in a heritage lead grey colour.
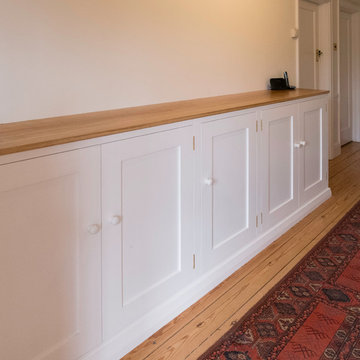
Imagen de hall clásico de tamaño medio con paredes blancas, suelo de madera pintada y puerta simple
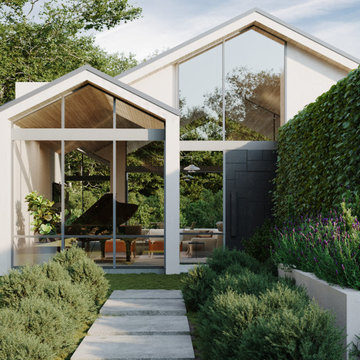
A lush welcome home. This image shows the main entry of the residence, with a black steel door and floor-to-ceiling glass walls surrounding the entire residence. The entry includes a natural walkway surrounded by nature.
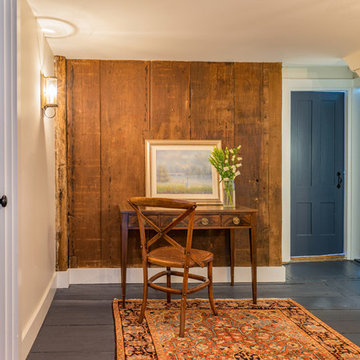
Eric Roth
Ejemplo de distribuidor de estilo de casa de campo de tamaño medio con paredes beige, suelo de madera pintada, puerta simple y puerta azul
Ejemplo de distribuidor de estilo de casa de campo de tamaño medio con paredes beige, suelo de madera pintada, puerta simple y puerta azul
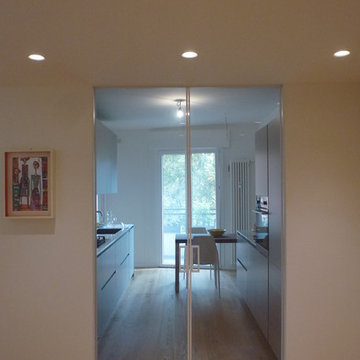
Ingresso
Diseño de distribuidor contemporáneo de tamaño medio con paredes blancas, suelo de madera pintada, puerta simple, puerta blanca y suelo marrón
Diseño de distribuidor contemporáneo de tamaño medio con paredes blancas, suelo de madera pintada, puerta simple, puerta blanca y suelo marrón
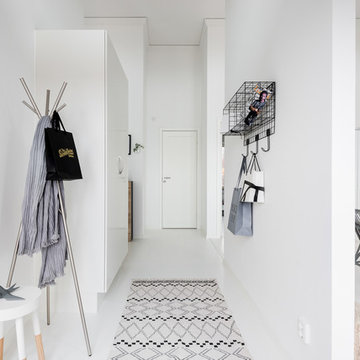
© Christian Johansson / papac
Modelo de hall escandinavo con paredes blancas, puerta simple, suelo de madera pintada, puerta blanca y suelo blanco
Modelo de hall escandinavo con paredes blancas, puerta simple, suelo de madera pintada, puerta blanca y suelo blanco
570 fotos de entradas con suelo de madera pintada
13