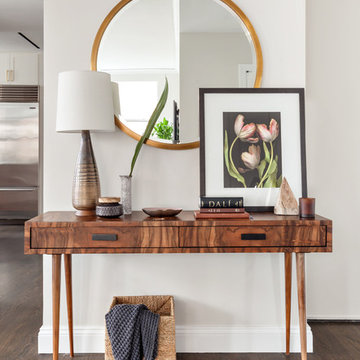14.844 fotos de entradas con suelo de madera oscura y tatami
Filtrar por
Presupuesto
Ordenar por:Popular hoy
61 - 80 de 14.844 fotos
Artículo 1 de 3

http://www.cookarchitectural.com
Perched on wooded hilltop, this historical estate home was thoughtfully restored and expanded, addressing the modern needs of a large family and incorporating the unique style of its owners. The design is teeming with custom details including a porte cochère and fox head rain spouts, providing references to the historical narrative of the site’s long history.

Modelo de distribuidor de estilo americano grande con paredes azules, suelo de madera oscura y suelo marrón
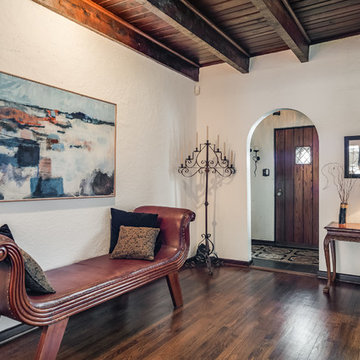
Imagen de distribuidor tradicional grande con puerta simple, puerta de madera oscura, suelo marrón, paredes blancas y suelo de madera oscura

Foto de distribuidor tradicional de tamaño medio con paredes beige, suelo de madera oscura, puerta simple, puerta blanca y suelo marrón

Diseño de distribuidor clásico con paredes multicolor, suelo de madera oscura, puerta simple, puerta de vidrio, suelo marrón y papel pintado
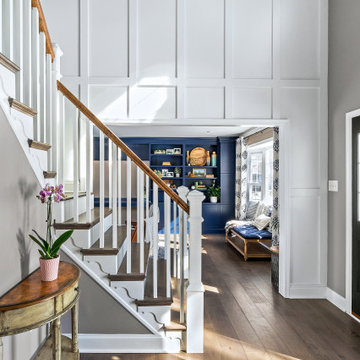
Ejemplo de distribuidor tradicional renovado de tamaño medio con paredes grises, suelo de madera oscura, puerta simple, puerta gris, suelo marrón y panelado

Imagen de distribuidor de estilo de casa de campo de tamaño medio con paredes blancas, suelo de madera oscura, puerta doble, puerta negra, suelo marrón y vigas vistas
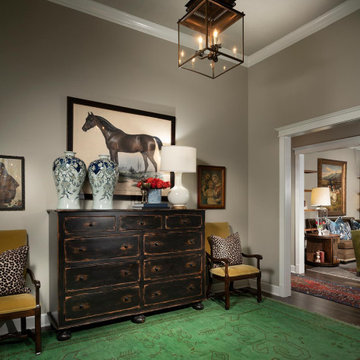
Ejemplo de distribuidor clásico grande con paredes grises y suelo de madera oscura
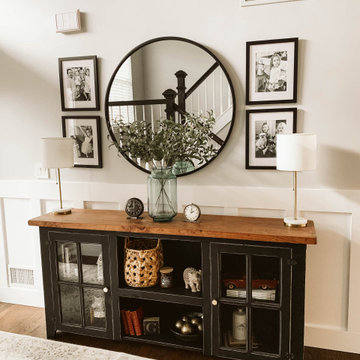
Modelo de puerta principal campestre pequeña con paredes beige, suelo de madera oscura, puerta simple y suelo marrón

Foto de vestíbulo posterior campestre grande con paredes grises, suelo de madera oscura, puerta simple y suelo marrón
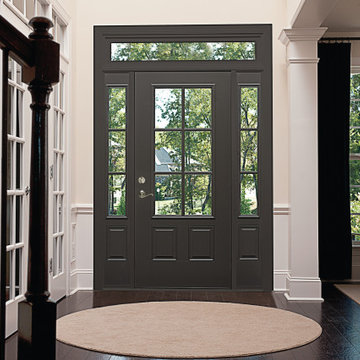
Foto de distribuidor contemporáneo grande con paredes blancas, suelo de madera oscura, puerta simple, puerta de vidrio y suelo marrón
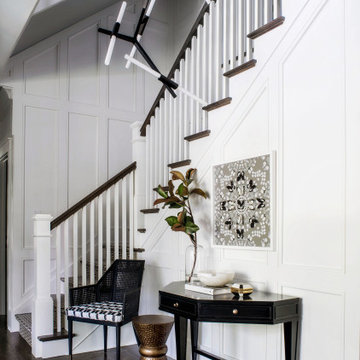
Foto de distribuidor clásico renovado con paredes blancas, suelo de madera oscura y suelo marrón
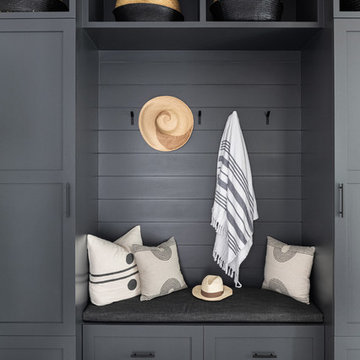
A playground by the beach. This light-hearted family of four takes a cool, easy-going approach to their Hamptons home.
Foto de vestíbulo posterior costero de tamaño medio con paredes blancas, suelo de madera oscura, puerta simple, puerta blanca y suelo gris
Foto de vestíbulo posterior costero de tamaño medio con paredes blancas, suelo de madera oscura, puerta simple, puerta blanca y suelo gris
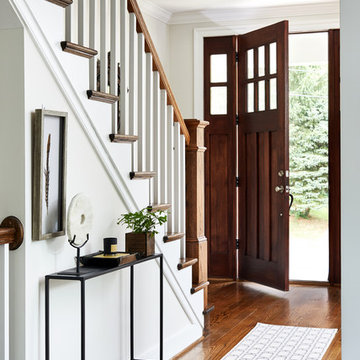
Photos by Stacy Zarin Goldberg
Imagen de hall clásico renovado de tamaño medio con suelo marrón, paredes beige, suelo de madera oscura, puerta simple y puerta de madera oscura
Imagen de hall clásico renovado de tamaño medio con suelo marrón, paredes beige, suelo de madera oscura, puerta simple y puerta de madera oscura
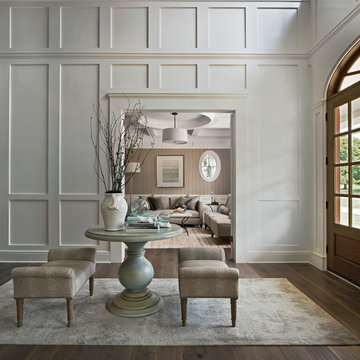
Diseño de distribuidor marinero con paredes blancas, suelo de madera oscura y suelo marrón

Greenberg Construction
Location: Mountain View, CA, United States
Our clients wanted to create a beautiful and open concept living space for entertaining while maximized the natural lighting throughout their midcentury modern Mackay home. Light silvery gray and bright white tones create a contemporary and sophisticated space; combined with elegant rich, dark woods throughout.
Removing the center wall and brick fireplace between the kitchen and dining areas allowed for a large seven by four foot island and abundance of light coming through the floor to ceiling windows and addition of skylights. The custom low sheen white and navy blue kitchen cabinets were designed by Segale Bros, with the goal of adding as much organization and access as possible with the island storage, drawers, and roll-outs.
Black finishings are used throughout with custom black aluminum windows and 3 panel sliding door by CBW Windows and Doors. The clients designed their custom vertical white oak front door with CBW Windows and Doors as well.

Modelo de vestíbulo posterior escandinavo grande con paredes blancas, puerta de vidrio, suelo de madera oscura, puerta simple y suelo marrón

Black Venetian Plaster Music room with ornate white moldings. Handknotted grey and cream rug, Baccarat crystal lighting in Dining Room and Burgandy lighting in music room. Dining Room in background. This room is off the entry. Black wood floors, contemporary gold artwork. Antique black piano.
White, gold and almost black are used in this very large, traditional remodel of an original Landry Group Home, filled with contemporary furniture, modern art and decor. White painted moldings on walls and ceilings, combined with black stained wide plank wood flooring. Very grand spaces, including living room, family room, dining room and music room feature hand knotted rugs in modern light grey, gold and black free form styles. All large rooms, including the master suite, feature white painted fireplace surrounds in carved moldings. Music room is stunning in black venetian plaster and carved white details on the ceiling with burgandy velvet upholstered chairs and a burgandy accented Baccarat Crystal chandelier. All lighting throughout the home, including the stairwell and extra large dining room hold Baccarat lighting fixtures. Master suite is composed of his and her baths, a sitting room divided from the master bedroom by beautiful carved white doors. Guest house shows arched white french doors, ornate gold mirror, and carved crown moldings. All the spaces are comfortable and cozy with warm, soft textures throughout. Project Location: Lake Sherwood, Westlake, California. Project designed by Maraya Interior Design. From their beautiful resort town of Ojai, they serve clients in Montecito, Hope Ranch, Malibu and Calabasas, across the tri-county area of Santa Barbara, Ventura and Los Angeles, south to Hidden Hills.
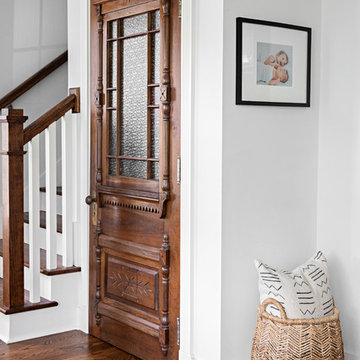
Photo: Caroline Sharpnack © 2018 Houzz
Diseño de distribuidor de estilo de casa de campo con paredes blancas, suelo de madera oscura y suelo marrón
Diseño de distribuidor de estilo de casa de campo con paredes blancas, suelo de madera oscura y suelo marrón
14.844 fotos de entradas con suelo de madera oscura y tatami
4
