15.194 fotos de entradas con suelo de madera oscura y suelo de contrachapado
Ordenar por:Popular hoy
161 - 180 de 15.194 fotos

Picture Perfect House
Foto de distribuidor tradicional renovado grande con paredes grises, suelo de madera oscura, puerta pivotante, puerta de madera oscura y suelo marrón
Foto de distribuidor tradicional renovado grande con paredes grises, suelo de madera oscura, puerta pivotante, puerta de madera oscura y suelo marrón

The built-in cabinetry at this secondary entrance provides a coat closet, bench, and additional pantry storage for the nearby kitchen.
Photography: Garett + Carrie Buell of Studiobuell/ studiobuell.com
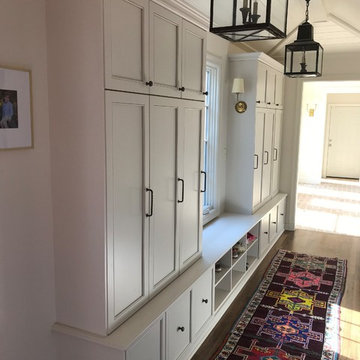
Diseño de vestíbulo posterior campestre de tamaño medio con paredes blancas, suelo de madera oscura, puerta simple, puerta blanca y suelo marrón
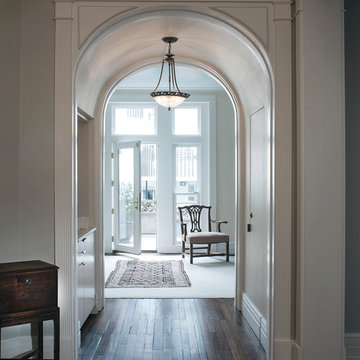
Ejemplo de distribuidor tradicional con paredes grises, suelo de madera oscura, puerta simple, puerta de vidrio y suelo marrón

Entry Foyer - Residential Interior Design Project in Miami, Florida. We layered a Koroseal wallpaper behind the focal wall and ceiling. We hung a large mirror and accented the table with hurricanes and more from one of our favorite brands: Arteriors.
Photo credits to Alexia Fodere
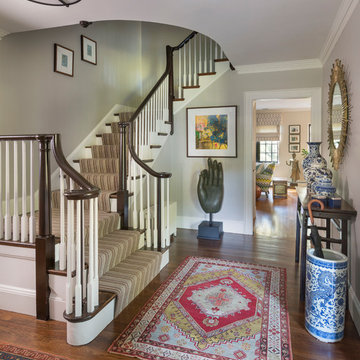
Global Chic Interior Design by Vani Sayeed Studios
Photography by Nat Rea
Imagen de distribuidor tradicional con paredes grises, suelo de madera oscura y suelo marrón
Imagen de distribuidor tradicional con paredes grises, suelo de madera oscura y suelo marrón
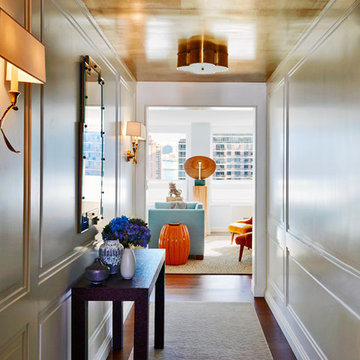
When a couple with young children decided to purchase their first Manhattan apartment, they called in designer Christopher Maya to create something livable and contemporary. In the Foyer, you are greeted by a phillip jeffries gold leaf ceiling that is adorned with two scalloped flush mounts from shades of light.
Photographer: Christian Harder
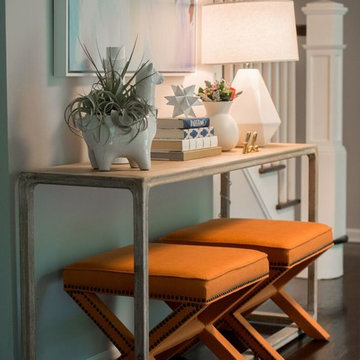
Imagen de distribuidor clásico renovado de tamaño medio con paredes beige, suelo de madera oscura y suelo marrón
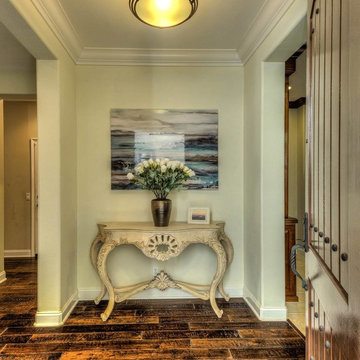
Foto de distribuidor tradicional renovado de tamaño medio con paredes beige, suelo de madera oscura y suelo marrón
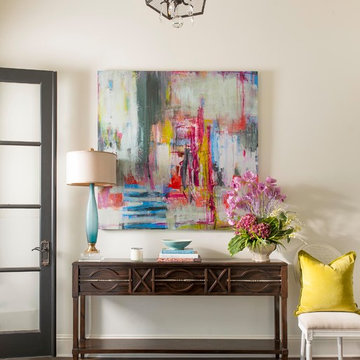
Dan Piassick
Ejemplo de hall clásico renovado con paredes beige, suelo de madera oscura, puerta de vidrio y suelo marrón
Ejemplo de hall clásico renovado con paredes beige, suelo de madera oscura, puerta de vidrio y suelo marrón
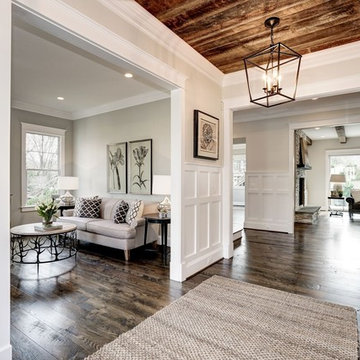
Ejemplo de puerta principal campestre de tamaño medio con paredes beige, suelo de madera oscura, puerta doble, puerta marrón y suelo marrón
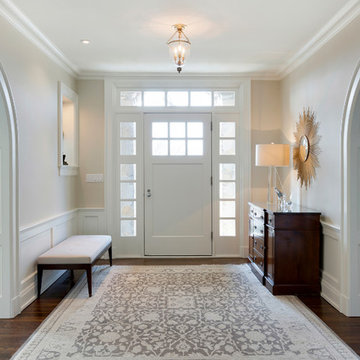
Spacecrafting
Ejemplo de puerta principal tradicional de tamaño medio con paredes beige, suelo de madera oscura, puerta blanca, puerta simple y suelo marrón
Ejemplo de puerta principal tradicional de tamaño medio con paredes beige, suelo de madera oscura, puerta blanca, puerta simple y suelo marrón
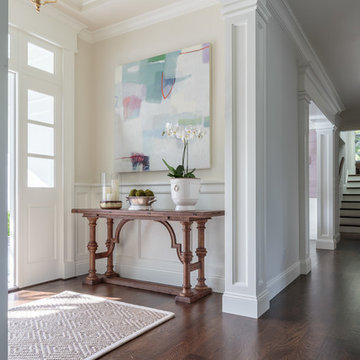
David Duncan Livingston
For this ground up project in one of Lafayette’s most prized neighborhoods, we brought an East Coast sensibility to this West Coast residence. Honoring the client’s love of classical interiors, we layered the traditional architecture with a crisp contrast of saturated colors, clean moldings and refined white marble. In the living room, tailored furnishings are punctuated by modern accents, bespoke draperies and jewelry like sconces. Built-in custom cabinetry, lasting finishes and indoor/outdoor fabrics were used throughout to create a fresh, elegant yet livable home for this active family of five.
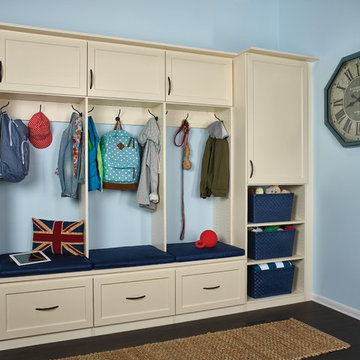
Diseño de vestíbulo posterior tradicional de tamaño medio con paredes azules y suelo de madera oscura
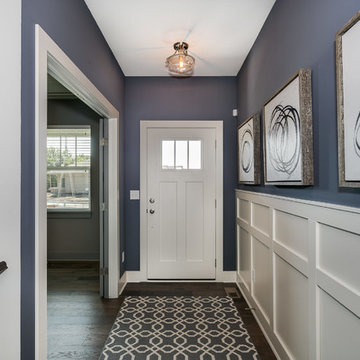
AEV Real Estate Photography
Imagen de hall de estilo americano de tamaño medio con puerta simple, puerta blanca y suelo de madera oscura
Imagen de hall de estilo americano de tamaño medio con puerta simple, puerta blanca y suelo de madera oscura
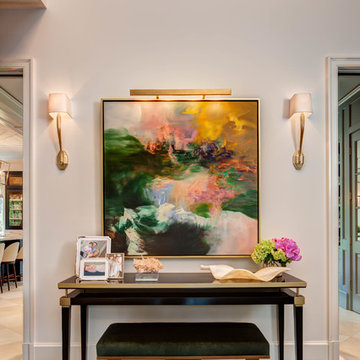
Photos by Alan Blakely
Modelo de hall tradicional renovado con paredes blancas y suelo de madera oscura
Modelo de hall tradicional renovado con paredes blancas y suelo de madera oscura
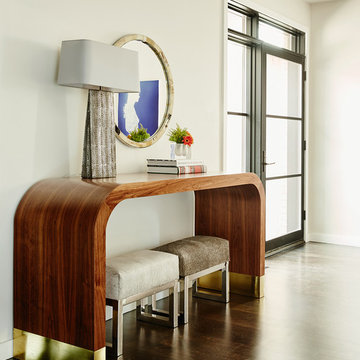
This forever home, perfect for entertaining and designed with a place for everything, is a contemporary residence that exudes warmth, functional style, and lifestyle personalization for a family of five. Our busy lawyer couple, with three close-knit children, had recently purchased a home that was modern on the outside, but dated on the inside. They loved the feel, but knew it needed a major overhaul. Being incredibly busy and having never taken on a renovation of this scale, they knew they needed help to make this space their own. Upon a previous client referral, they called on Pulp to make their dreams a reality. Then ensued a down to the studs renovation, moving walls and some stairs, resulting in dramatic results. Beth and Carolina layered in warmth and style throughout, striking a hard-to-achieve balance of livable and contemporary. The result is a well-lived in and stylish home designed for every member of the family, where memories are made daily.
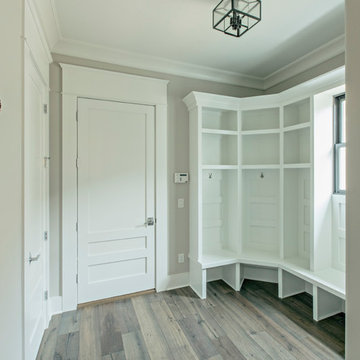
Foto de vestíbulo posterior contemporáneo grande con paredes grises, suelo de madera oscura, puerta simple y puerta blanca
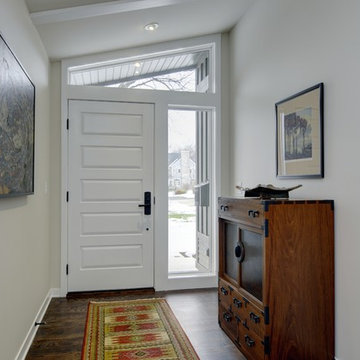
Diseño de hall contemporáneo con paredes blancas, suelo de madera oscura, puerta simple y puerta blanca
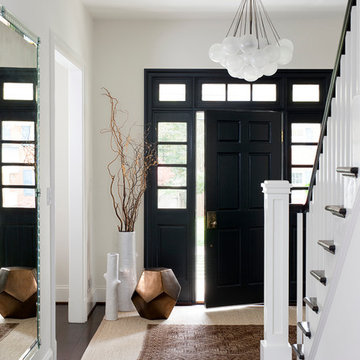
Stacy Zarin Goldberg Photography
Imagen de distribuidor moderno de tamaño medio con paredes blancas, suelo de madera oscura, puerta simple y puerta negra
Imagen de distribuidor moderno de tamaño medio con paredes blancas, suelo de madera oscura, puerta simple y puerta negra
15.194 fotos de entradas con suelo de madera oscura y suelo de contrachapado
9