798 fotos de entradas con suelo de madera oscura y puerta de madera en tonos medios
Filtrar por
Presupuesto
Ordenar por:Popular hoy
81 - 100 de 798 fotos
Artículo 1 de 3
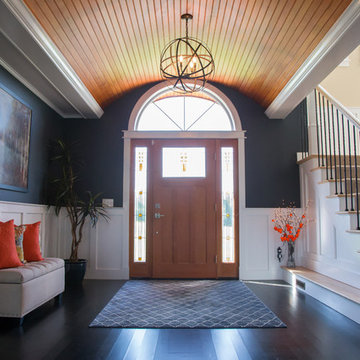
Joey Jones
Diseño de distribuidor de estilo americano extra grande con paredes grises, suelo de madera oscura, puerta simple y puerta de madera en tonos medios
Diseño de distribuidor de estilo americano extra grande con paredes grises, suelo de madera oscura, puerta simple y puerta de madera en tonos medios
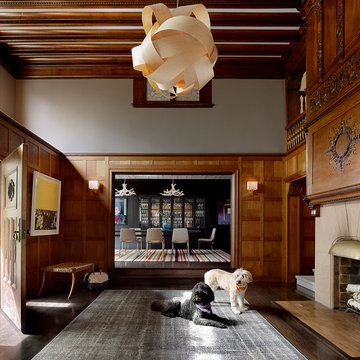
Ejemplo de distribuidor tradicional renovado grande con puerta de madera en tonos medios, paredes blancas, suelo de madera oscura y puerta simple
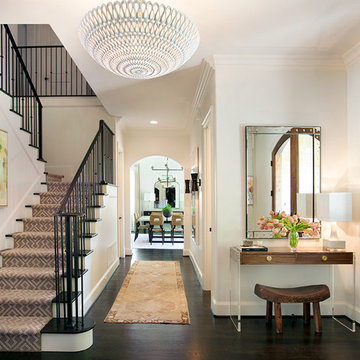
Diseño de distribuidor clásico renovado de tamaño medio con paredes blancas, suelo de madera oscura y puerta de madera en tonos medios
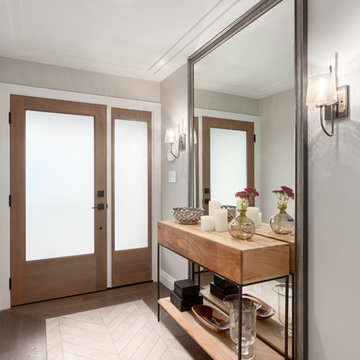
ID: Karly Kristina Design
Photo: SnowChimp Creative
Ejemplo de hall actual de tamaño medio con puerta simple, puerta de madera en tonos medios, paredes beige, suelo de madera oscura y suelo marrón
Ejemplo de hall actual de tamaño medio con puerta simple, puerta de madera en tonos medios, paredes beige, suelo de madera oscura y suelo marrón
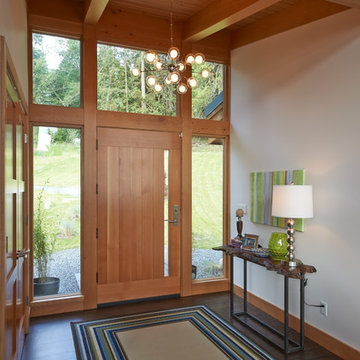
East Sound, Puget Sound, Washington State
Photography: Dale Lang
Modelo de distribuidor rural con paredes blancas, suelo de madera oscura, puerta simple y puerta de madera en tonos medios
Modelo de distribuidor rural con paredes blancas, suelo de madera oscura, puerta simple y puerta de madera en tonos medios
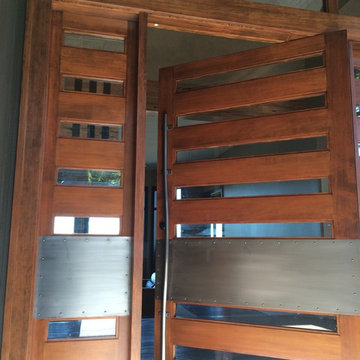
Josiah Zukowski
Modelo de distribuidor industrial extra grande con puerta pivotante, puerta de madera en tonos medios, paredes beige y suelo de madera oscura
Modelo de distribuidor industrial extra grande con puerta pivotante, puerta de madera en tonos medios, paredes beige y suelo de madera oscura

Imagen de hall de estilo zen grande con paredes blancas, suelo de madera oscura, puerta corredera, puerta de madera en tonos medios, suelo marrón, madera y madera

アンティーク家具を取り入れた和モダンの家
Diseño de hall de estilo zen de tamaño medio con paredes blancas, suelo de madera oscura, puerta simple, puerta de madera en tonos medios y suelo marrón
Diseño de hall de estilo zen de tamaño medio con paredes blancas, suelo de madera oscura, puerta simple, puerta de madera en tonos medios y suelo marrón
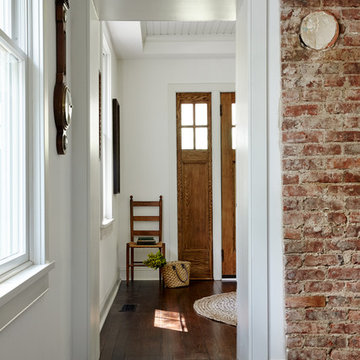
Foyer with original wood flooring and refinished original front door. Photo by Kyle Born.
Diseño de distribuidor campestre de tamaño medio con paredes blancas, suelo de madera oscura, puerta simple, puerta de madera en tonos medios y suelo marrón
Diseño de distribuidor campestre de tamaño medio con paredes blancas, suelo de madera oscura, puerta simple, puerta de madera en tonos medios y suelo marrón
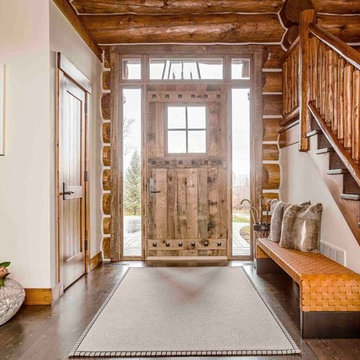
Foto de hall rústico de tamaño medio con paredes blancas, suelo de madera oscura, puerta simple, puerta de madera en tonos medios y suelo marrón
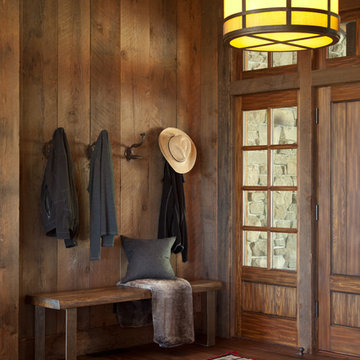
Foto de entrada rural con paredes marrones, puerta simple, puerta de madera en tonos medios y suelo de madera oscura
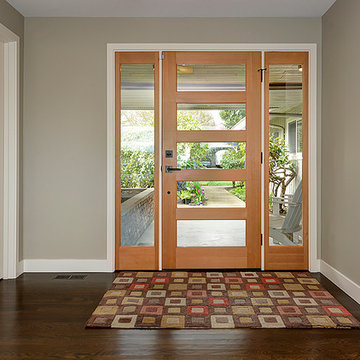
Perfectly presented, timeless white, gray and black hues.
Beautifully thought and highly functional kitchen in Bellevue's Woodridge neighborhood. As a part of a full scale renovation on this home, the original kitchen space was reconfigured into a walk thru laundry room and sunny, front-and-center kitchen space. Crisp white detailing, black granite counters and skirted center island. A place for everything, everything in its place. Precise induction cooking, convection oven, pro-style vent hood, and tall refrigeration. Abundant recessed and under cabinet lighting accentuates the space. Contemporary front door, milk chocolate custom stained hardwoods and new moldings throughout.
Construction, Floor Plan Configuration and Kitchen Design by Steven Ray Construction, Inc.
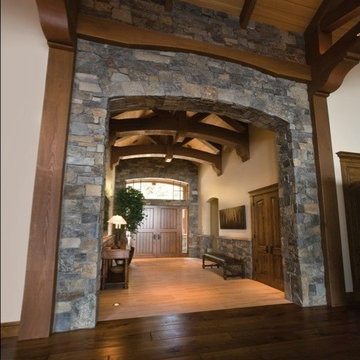
Foto de puerta principal clásica extra grande con paredes marrones, suelo de madera oscura, puerta doble, puerta de madera en tonos medios y suelo marrón
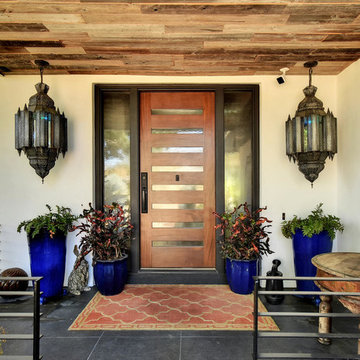
Twist Tours - Allison Cartwright
Modelo de puerta principal tradicional renovada de tamaño medio con puerta simple, puerta de madera en tonos medios, paredes beige y suelo de madera oscura
Modelo de puerta principal tradicional renovada de tamaño medio con puerta simple, puerta de madera en tonos medios, paredes beige y suelo de madera oscura
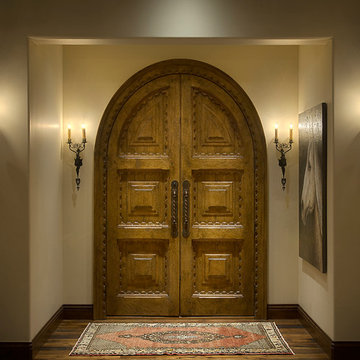
Mark Bosclair
Imagen de puerta principal mediterránea grande con puerta doble, puerta de madera en tonos medios, paredes beige y suelo de madera oscura
Imagen de puerta principal mediterránea grande con puerta doble, puerta de madera en tonos medios, paredes beige y suelo de madera oscura
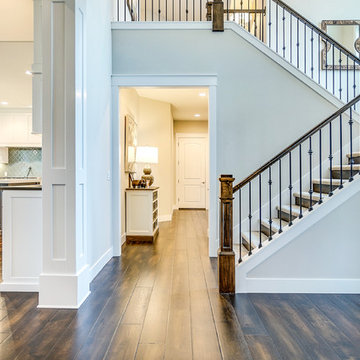
The Aerius - Modern American Craftsman on Acreage in Ridgefield Washington by Cascade West Development Inc.
Upon opening the 8ft tall door and entering the foyer an immediate display of light, color and energy is presented to us in the form of 13ft coffered ceilings, abundant natural lighting and an ornate glass chandelier. Beckoning across the hall an entrance to the Great Room is beset by the Master Suite, the Den, a central stairway to the Upper Level and a passageway to the 4-bay Garage and Guest Bedroom with attached bath. Advancement to the Great Room reveals massive, built-in vertical storage, a vast area for all manner of social interactions and a bountiful showcase of the forest scenery that allows the natural splendor of the outside in. The sleek corner-kitchen is composed with elevated countertops. These additional 4in create the perfect fit for our larger-than-life homeowner and make stooping and drooping a distant memory. The comfortable kitchen creates no spatial divide and easily transitions to the sun-drenched dining nook, complete with overhead coffered-beam ceiling. This trifecta of function, form and flow accommodates all shapes and sizes and allows any number of events to be hosted here. On the rare occasion more room is needed, the sliding glass doors can be opened allowing an out-pour of activity. Almost doubling the square-footage and extending the Great Room into the arboreous locale is sure to guarantee long nights out under the stars.
Cascade West Facebook: https://goo.gl/MCD2U1
Cascade West Website: https://goo.gl/XHm7Un
These photos, like many of ours, were taken by the good people of ExposioHDR - Portland, Or
Exposio Facebook: https://goo.gl/SpSvyo
Exposio Website: https://goo.gl/Cbm8Ya

This 2 story home with a first floor Master Bedroom features a tumbled stone exterior with iron ore windows and modern tudor style accents. The Great Room features a wall of built-ins with antique glass cabinet doors that flank the fireplace and a coffered beamed ceiling. The adjacent Kitchen features a large walnut topped island which sets the tone for the gourmet kitchen. Opening off of the Kitchen, the large Screened Porch entertains year round with a radiant heated floor, stone fireplace and stained cedar ceiling. Photo credit: Picture Perfect Homes
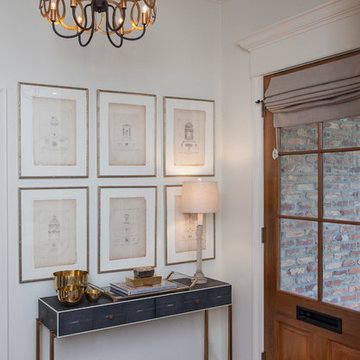
Chad Chenier Photography
Ejemplo de distribuidor tradicional renovado con paredes blancas, suelo de madera oscura, puerta simple y puerta de madera en tonos medios
Ejemplo de distribuidor tradicional renovado con paredes blancas, suelo de madera oscura, puerta simple y puerta de madera en tonos medios
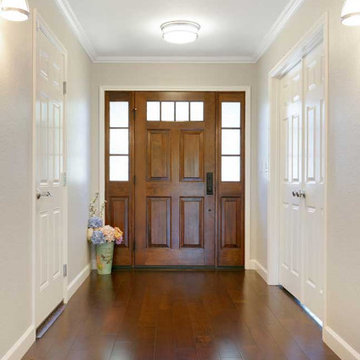
The new wood front door and fireplace mantel were stained a rich color to complement the new hardwood floor. Specialty glass was installed on the sidelights to provide privacy while still allowing light to filter through the hallway. New polished chrome sconces were installed in the hallway to seamlessly integrate with the other light fixtures in the home.
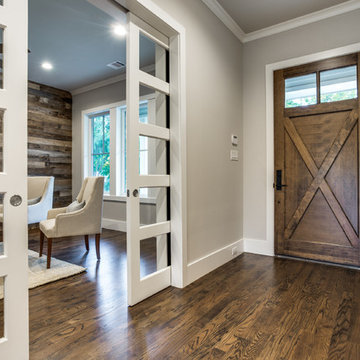
Shoot 2 Sell
Modelo de puerta principal de estilo de casa de campo de tamaño medio con paredes grises, puerta simple, puerta de madera en tonos medios y suelo de madera oscura
Modelo de puerta principal de estilo de casa de campo de tamaño medio con paredes grises, puerta simple, puerta de madera en tonos medios y suelo de madera oscura
798 fotos de entradas con suelo de madera oscura y puerta de madera en tonos medios
5