1.640 fotos de entradas con suelo de corcho y suelo de ladrillo
Filtrar por
Presupuesto
Ordenar por:Popular hoy
141 - 160 de 1640 fotos
Artículo 1 de 3
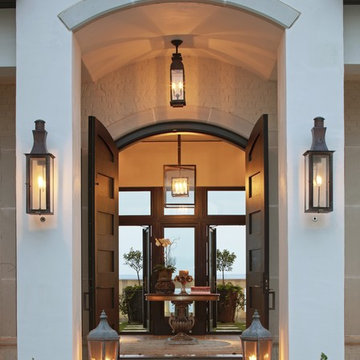
Modelo de puerta principal tradicional renovada grande con paredes beige, suelo de ladrillo, puerta doble y puerta de madera oscura
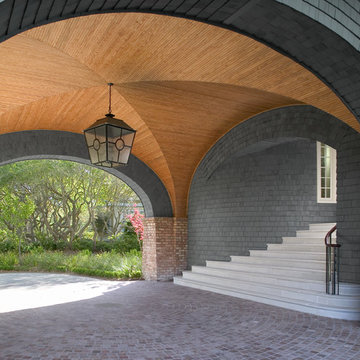
Rion Rizzo, Creative Sources Photography
Modelo de entrada tradicional con suelo de ladrillo
Modelo de entrada tradicional con suelo de ladrillo
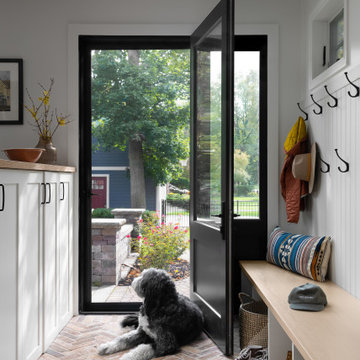
Mudroom with built-in lockers and bead board walls with additional hooks. Herringbone real brick flooring with bench for additional shoe storage and new black window door.
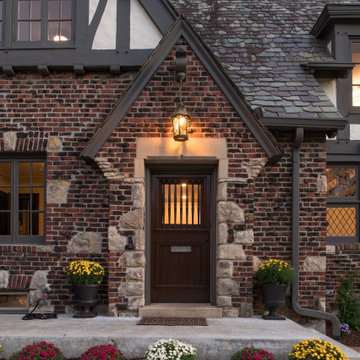
Traditional Tudor with brick, stone and half-timbering with stucco siding has an artistic random-patterned clipped-edge slate roof.
Ejemplo de vestíbulo clásico de tamaño medio con paredes blancas, suelo de ladrillo, puerta simple, puerta de madera oscura y suelo marrón
Ejemplo de vestíbulo clásico de tamaño medio con paredes blancas, suelo de ladrillo, puerta simple, puerta de madera oscura y suelo marrón
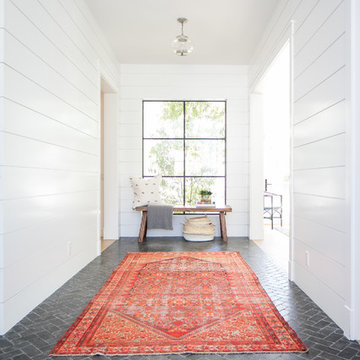
Ryan Garvin
Modelo de hall tradicional renovado con paredes blancas, suelo de ladrillo y suelo gris
Modelo de hall tradicional renovado con paredes blancas, suelo de ladrillo y suelo gris
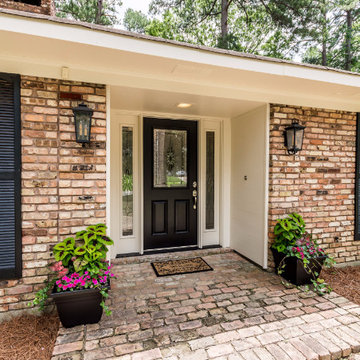
This entry became my favorite part of the remodel.
Photos: Jennifer Russell, VT by Jeff Photography
Diseño de puerta principal clásica renovada con paredes beige, suelo de ladrillo, puerta simple y puerta negra
Diseño de puerta principal clásica renovada con paredes beige, suelo de ladrillo, puerta simple y puerta negra
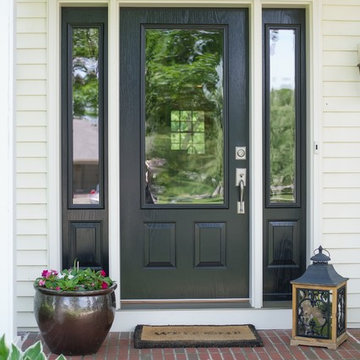
Photo: Brenda Eckhardt
Ejemplo de puerta principal de tamaño medio con suelo de ladrillo, puerta simple y puerta negra
Ejemplo de puerta principal de tamaño medio con suelo de ladrillo, puerta simple y puerta negra
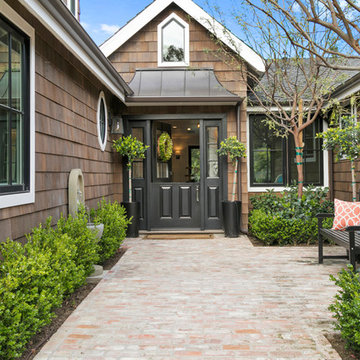
Ejemplo de puerta principal clásica renovada con paredes marrones, suelo de ladrillo, puerta tipo holandesa y puerta negra

A view of the front door leading into the foyer and the central hall, beyond. The front porch floor is of local hand crafted brick. The vault in the ceiling mimics the gable element on the front porch roof.
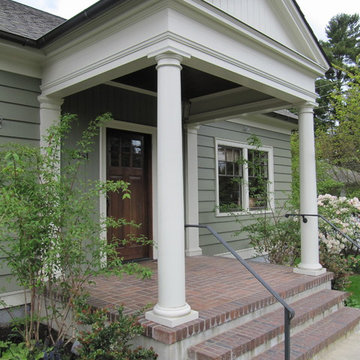
New Porch provides cover in the rain, and is large enough for a couple chairs and morning coffee. Planting beds on both sides bring the house into the garden. Brick pavers are set in a basket weave pattern with row-lock edges. Recessed soffit is 1 x 4 fir stained dark to match the door. Custom wrought iron handrails are attached to the center of both columns.
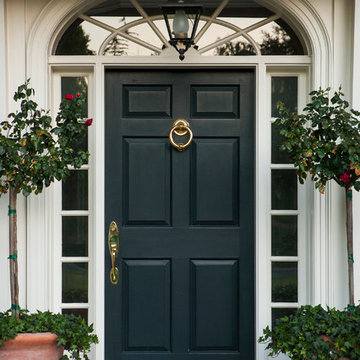
SoCal Contractor- Construction
Lori Dennis Inc- Interior Design
Mark Tanner-Photography
Ejemplo de puerta principal clásica extra grande con paredes blancas, suelo de ladrillo, puerta simple y puerta negra
Ejemplo de puerta principal clásica extra grande con paredes blancas, suelo de ladrillo, puerta simple y puerta negra
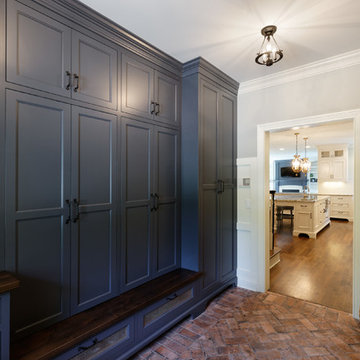
Not only does this mudroom provide oodles of storage, but the custom cabinetry and stunning wood accents give it a stylish look.
Ejemplo de vestíbulo posterior clásico renovado con paredes grises y suelo de ladrillo
Ejemplo de vestíbulo posterior clásico renovado con paredes grises y suelo de ladrillo
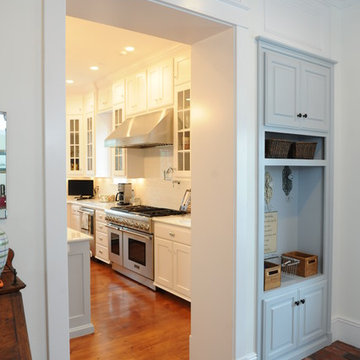
Wonderful side entry leading to the kitchen.
Foto de vestíbulo posterior campestre de tamaño medio con suelo de ladrillo
Foto de vestíbulo posterior campestre de tamaño medio con suelo de ladrillo
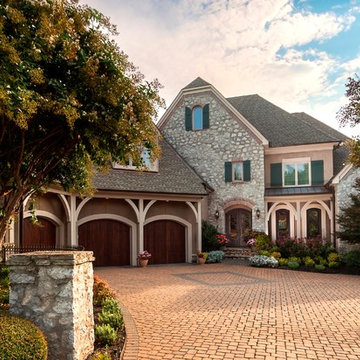
Bask in a breathtaking view every time you come home. This luxe and unique entryway and driveway sets the stage for one of our favorite projects—the ornate iron doors and windows finished in Cinnamon look absolutely beautiful on this exterior.
Photo by Jim Schmid Photography
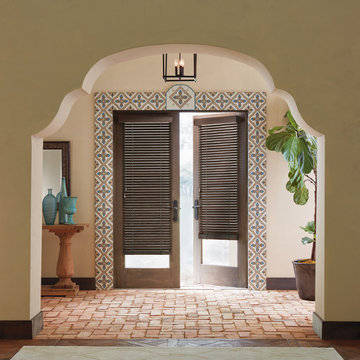
Ejemplo de puerta principal mediterránea grande con paredes beige, suelo de ladrillo, puerta doble y puerta de vidrio
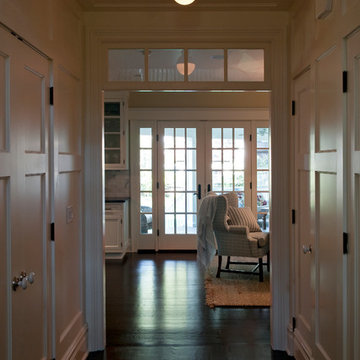
Ejemplo de vestíbulo posterior de estilo de casa de campo de tamaño medio con paredes azules, suelo de ladrillo, puerta blanca, suelo negro y panelado
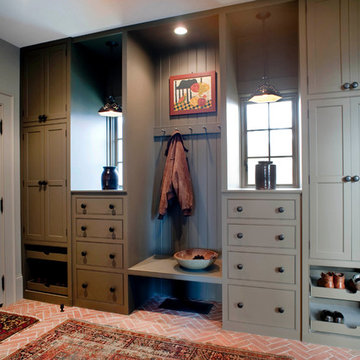
Resting upon a 120-acre rural hillside, this 17,500 square-foot residence has unencumbered mountain views to the east, south and west. The exterior design palette for the public side is a more formal Tudor style of architecture, including intricate brick detailing; while the materials for the private side tend toward a more casual mountain-home style of architecture with a natural stone base and hand-cut wood siding.
Primary living spaces and the master bedroom suite, are located on the main level, with guest accommodations on the upper floor of the main house and upper floor of the garage. The interior material palette was carefully chosen to match the stunning collection of antique furniture and artifacts, gathered from around the country. From the elegant kitchen to the cozy screened porch, this residence captures the beauty of the White Mountains and embodies classic New Hampshire living.
Photographer: Joseph St. Pierre
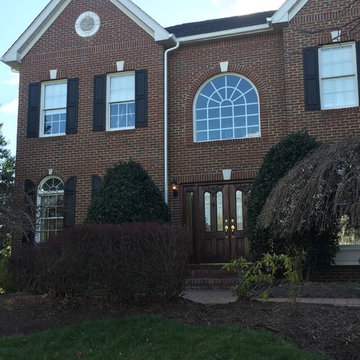
Modelo de puerta principal clásica grande con paredes rojas, suelo de ladrillo, puerta doble, puerta de madera oscura y suelo rojo
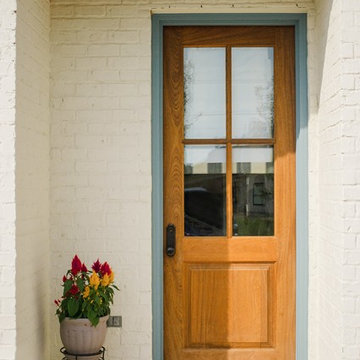
Diseño de vestíbulo posterior tradicional pequeño con paredes blancas, suelo de ladrillo, puerta de madera en tonos medios y suelo multicolor
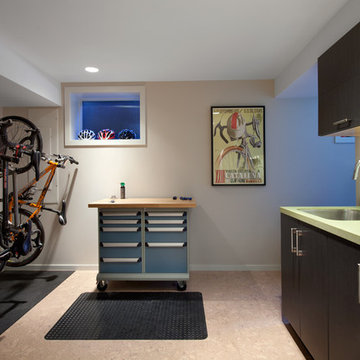
CCI Renovations/North Vancouver/Photos - Ema Peter
Featured on the cover of the June/July 2012 issue of Homes and Living magazine this interpretation of mid century modern architecture wow's you from every angle. The name of the home was coined "L'Orange" from the homeowners love of the colour orange and the ingenious ways it has been integrated into the design.
1.640 fotos de entradas con suelo de corcho y suelo de ladrillo
8