7.564 fotos de entradas con suelo de contrachapado y suelo de cemento
Filtrar por
Presupuesto
Ordenar por:Popular hoy
101 - 120 de 7564 fotos
Artículo 1 de 3

Modelo de puerta principal abovedada moderna grande con paredes beige, suelo de cemento, puerta pivotante, puerta de madera en tonos medios y suelo beige

This quaint nook was turned into the perfect place to incorporate some much needed storage. Featuring a soft white shaker door blending into the matching white walls keeps it nice and bright.

This house accommodates comfort spaces for multi-generation families with multiple master suites to provide each family with a private space that they can enjoy with each unique design style. The different design styles flow harmoniously throughout the two-story house and unite in the expansive living room that opens up to a spacious rear patio for the families to spend their family time together. This traditional house design exudes elegance with pleasing state-of-the-art features.
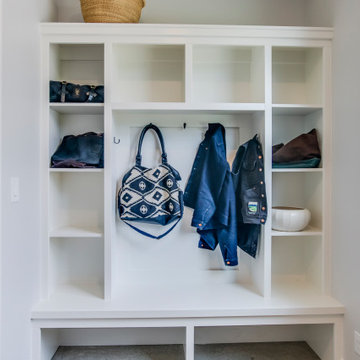
Foto de vestíbulo posterior escandinavo pequeño con paredes grises, suelo de cemento, puerta simple, puerta amarilla y suelo gris
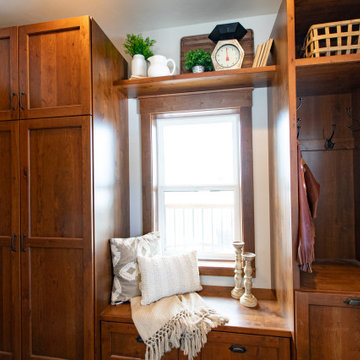
Sitting just off the kitchen, this entry boasts Medallion cabinetry that turns a small space into a repository of storage and functionality. The cabinets frame the window beautifully and provide a place to sit to prepare oneself for the elements, whatever they may be.

「曲線が好き」という施主のリクエストに応え、玄関を入った正面の壁を曲面にし、その壁に合わせて小さな飾り棚を作った。
その壁の奥には大容量のシューズクローク。靴だけでなくベビーカーなど様々なものを収納出来る。
家族の靴や外套などは全てここに収納出来るので玄関は常にすっきりと保つことが出来る。
ブーツなどを履く時に便利なベンチも設置した。
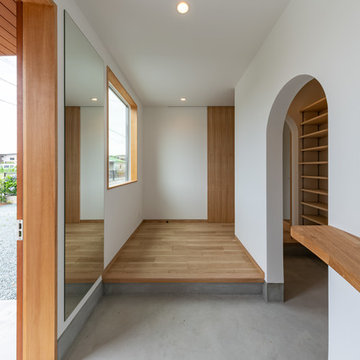
玄関には大きなシューズクロークが併設されている。
玄関→ウォークインクローゼット→洗面→リビングという動線により、室内にウィルスや花粉を持ち込みにくいよう配慮。人間だけでなく、室内飼いの猫も外部からのウィルスに感染するリスクを減らせる。衣類が猫の毛だらけにならないというメリットも。
Ejemplo de hall blanco nórdico de tamaño medio con paredes blancas, suelo de contrachapado, puerta simple, puerta de madera en tonos medios, papel pintado, papel pintado y suelo marrón
Ejemplo de hall blanco nórdico de tamaño medio con paredes blancas, suelo de contrachapado, puerta simple, puerta de madera en tonos medios, papel pintado, papel pintado y suelo marrón

The front door features 9 windows to keep the foyer bright and airy.
Foto de puerta principal clásica renovada de tamaño medio con paredes beige, suelo de cemento, puerta simple, puerta marrón y suelo gris
Foto de puerta principal clásica renovada de tamaño medio con paredes beige, suelo de cemento, puerta simple, puerta marrón y suelo gris
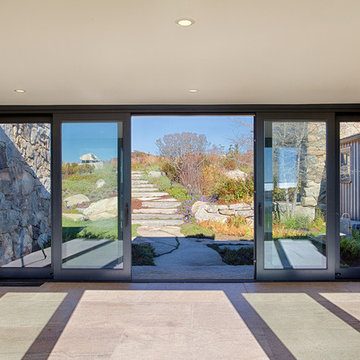
Foto de puerta principal costera extra grande con suelo de cemento, puerta corredera, puerta de vidrio y suelo gris
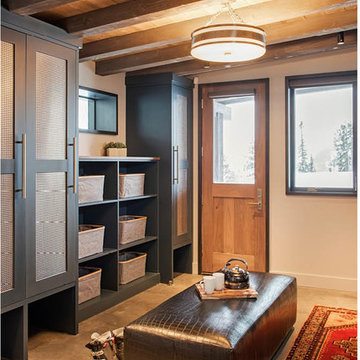
Mountain Peek is a custom residence located within the Yellowstone Club in Big Sky, Montana. The layout of the home was heavily influenced by the site. Instead of building up vertically the floor plan reaches out horizontally with slight elevations between different spaces. This allowed for beautiful views from every space and also gave us the ability to play with roof heights for each individual space. Natural stone and rustic wood are accented by steal beams and metal work throughout the home.
(photos by Whitney Kamman)
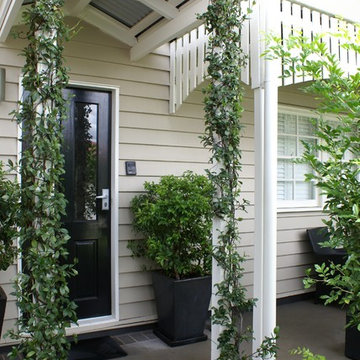
We chose a black gloss door for this entrance, which added instant class and glamour to the home. It also provides the entrance with a hard wearing finish that won't look dirty. Here you can see how the wall colour matches the floor. We also carefully picked out which architectural features would carry the white trim. The result is beautiful.
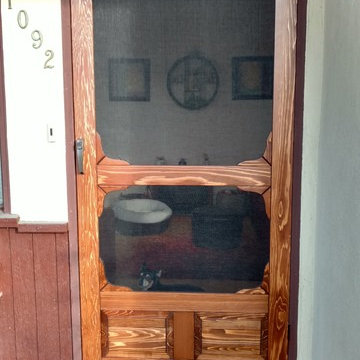
Ejemplo de puerta principal de estilo americano de tamaño medio con paredes beige, suelo de cemento, puerta simple y puerta de madera oscura
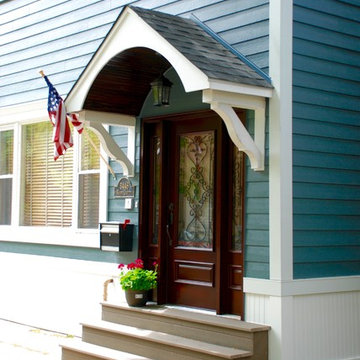
This Victorian Style Home located in Chicago, IL was remodeled by Siding & Windows Group where we installed James HardiePlank Select Cedarmill Lap Siding in ColorPlus Technology Color Evening Blue and HardieTrim Smooth Boards in ColorPlus Technology Color Arctic White with top and bottom frieze boards. We also completed the Front Door Arched Canopy.
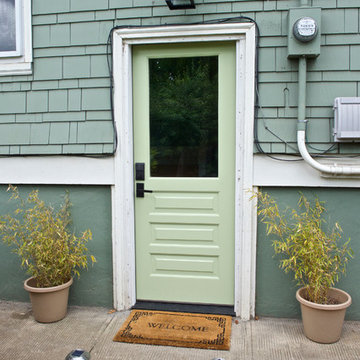
The entry to the Airbnb is clean, simple, and inviting - perfect for first time guests to feel right at home.
Diseño de puerta principal pequeña con puerta simple, puerta verde, paredes verdes, suelo de cemento y suelo gris
Diseño de puerta principal pequeña con puerta simple, puerta verde, paredes verdes, suelo de cemento y suelo gris

Charles Hilton Architects, Robert Benson Photography
From grand estates, to exquisite country homes, to whole house renovations, the quality and attention to detail of a "Significant Homes" custom home is immediately apparent. Full time on-site supervision, a dedicated office staff and hand picked professional craftsmen are the team that take you from groundbreaking to occupancy. Every "Significant Homes" project represents 45 years of luxury homebuilding experience, and a commitment to quality widely recognized by architects, the press and, most of all....thoroughly satisfied homeowners. Our projects have been published in Architectural Digest 6 times along with many other publications and books. Though the lion share of our work has been in Fairfield and Westchester counties, we have built homes in Palm Beach, Aspen, Maine, Nantucket and Long Island.

Ken Spurgin
Modelo de puerta principal contemporánea de tamaño medio con paredes blancas, suelo de cemento, puerta simple y puerta de madera en tonos medios
Modelo de puerta principal contemporánea de tamaño medio con paredes blancas, suelo de cemento, puerta simple y puerta de madera en tonos medios
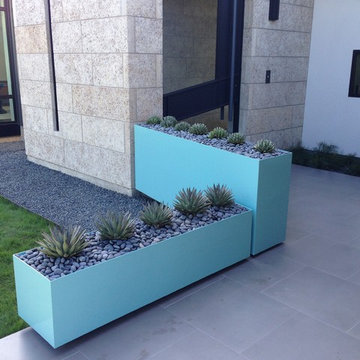
Benjamin Lasseter
Ejemplo de distribuidor moderno de tamaño medio con paredes beige, suelo de cemento, puerta simple y puerta negra
Ejemplo de distribuidor moderno de tamaño medio con paredes beige, suelo de cemento, puerta simple y puerta negra

Photography by Ann Hiner
Imagen de vestíbulo posterior tradicional renovado de tamaño medio con suelo de cemento y paredes multicolor
Imagen de vestíbulo posterior tradicional renovado de tamaño medio con suelo de cemento y paredes multicolor
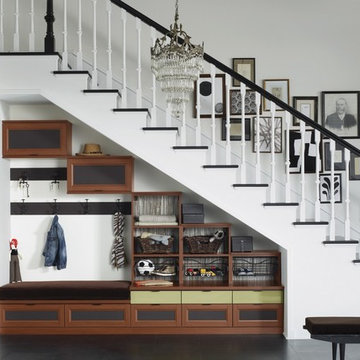
Under-stair Mudroom/Entryway Storage
Diseño de distribuidor clásico grande con paredes blancas y suelo de cemento
Diseño de distribuidor clásico grande con paredes blancas y suelo de cemento

Imagen de puerta principal clásica pequeña con paredes beige, suelo de cemento, puerta simple y puerta negra
7.564 fotos de entradas con suelo de contrachapado y suelo de cemento
6