558 fotos de entradas con suelo de cemento y todos los tratamientos de pared
Filtrar por
Presupuesto
Ordenar por:Popular hoy
41 - 60 de 558 fotos
Artículo 1 de 3

広々とゆとりのある土間玄関は、家族の自転車を停めておくのにも十分な広さを確保しました。大容量のトールタイプのシューズクロゼットのおかげで、収納量も十分。玄関回りを常にすっきりと保つことができます。土間フロアには駐車場と同じく、色が深く汚れの目立ちにくいカラーコンクリートを採用しました。収納扉だけでなく玄関扉も引き戸にしたことで使いやすく、デッドスペースをつくらずに、空間を広く有効に使えます。
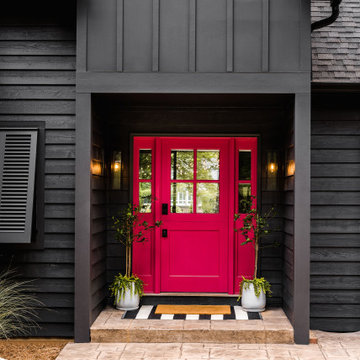
A vivid pink dutch door catches your eye and invites you in.
Imagen de puerta principal marinera de tamaño medio con paredes negras, suelo de cemento, puerta tipo holandesa, puerta roja, suelo beige y machihembrado
Imagen de puerta principal marinera de tamaño medio con paredes negras, suelo de cemento, puerta tipo holandesa, puerta roja, suelo beige y machihembrado
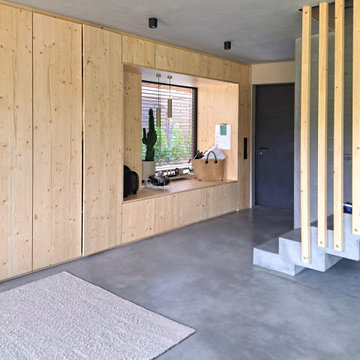
Eingangsbereich mit Einbaugarderobe und Sitzfenster. Flügelgeglätteter Sichtbetonboden mit Betonkernaktivierung und Sichtbetontreppe mit Holzgeländer
Ejemplo de entrada moderna extra grande con paredes grises, suelo de cemento, puerta simple, puerta gris, suelo gris y madera
Ejemplo de entrada moderna extra grande con paredes grises, suelo de cemento, puerta simple, puerta gris, suelo gris y madera

Ejemplo de puerta principal abovedada actual de tamaño medio con paredes blancas, suelo de cemento, puerta simple, puerta negra, suelo gris y madera

玄関ホールを全て土間にした多目的なスペース。半屋外的な雰囲気を出している。また、1F〜2Fへのスケルトン階段横に大型本棚を設置。
Ejemplo de hall industrial de tamaño medio con paredes blancas, suelo de cemento, puerta simple, puerta metalizada, suelo gris, madera y madera
Ejemplo de hall industrial de tamaño medio con paredes blancas, suelo de cemento, puerta simple, puerta metalizada, suelo gris, madera y madera
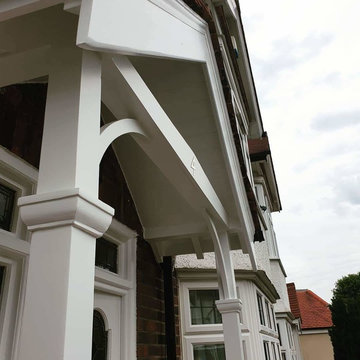
Fully woodwork sanding work to the damaged wood - repair and make it better with epoxy resin and specialist painting coating.
All woodwork was painted with primer, and decorated in 3 solid white gloss topcoats.

Foto de puerta principal moderna grande con paredes marrones, suelo de cemento, puerta doble, puerta de vidrio, suelo gris, madera y madera

This Farmhouse style home was designed around the separate spaces and wraps or hugs around the courtyard, it’s inviting, comfortable and timeless. A welcoming entry and sliding doors suggest indoor/ outdoor living through all of the private and public main spaces including the Entry, Kitchen, living, and master bedroom. Another major design element for the interior of this home called the “galley” hallway, features high clerestory windows and creative entrances to two of the spaces. Custom Double Sliding Barn Doors to the office and an oversized entrance with sidelights and a transom window, frame the main entry and draws guests right through to the rear courtyard. The owner’s one-of-a-kind creative craft room and laundry room allow for open projects to rest without cramping a social event in the public spaces. Lastly, the HUGE but unassuming 2,200 sq ft garage provides two tiers and space for a full sized RV, off road vehicles and two daily drivers. This home is an amazing example of balance between on-site toy storage, several entertaining space options and private/quiet time and spaces alike.

This lakefront diamond in the rough lot was waiting to be discovered by someone with a modern naturalistic vision and passion. Maintaining an eco-friendly, and sustainable build was at the top of the client priority list. Designed and situated to benefit from passive and active solar as well as through breezes from the lake, this indoor/outdoor living space truly establishes a symbiotic relationship with its natural surroundings. The pie-shaped lot provided significant challenges with a street width of 50ft, a steep shoreline buffer of 50ft, as well as a powerline easement reducing the buildable area. The client desired a smaller home of approximately 2500sf that juxtaposed modern lines with the free form of the natural setting. The 250ft of lakefront afforded 180-degree views which guided the design to maximize this vantage point while supporting the adjacent environment through preservation of heritage trees. Prior to construction the shoreline buffer had been rewilded with wildflowers, perennials, utilization of clover and meadow grasses to support healthy animal and insect re-population. The inclusion of solar panels as well as hydroponic heated floors and wood stove supported the owner’s desire to be self-sufficient. Core ten steel was selected as the predominant material to allow it to “rust” as it weathers thus blending into the natural environment.
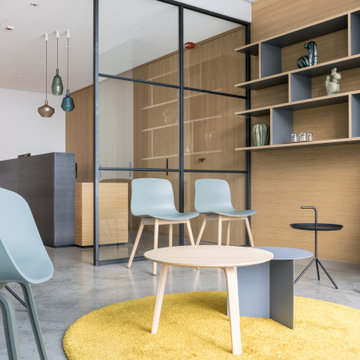
Wartebereich mit Blick auf den Empfangstresen
Ejemplo de entrada nórdica de tamaño medio con suelo de cemento, suelo gris y panelado
Ejemplo de entrada nórdica de tamaño medio con suelo de cemento, suelo gris y panelado

Ejemplo de puerta principal contemporánea extra grande con paredes beige, suelo de cemento, puerta pivotante, puerta negra, suelo blanco, madera y panelado
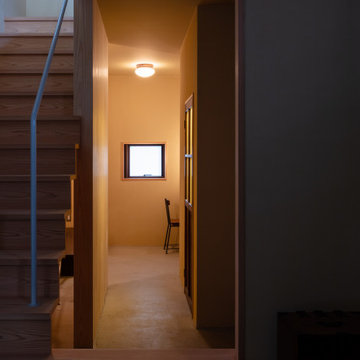
荒磨きの焼杉を張り巡らせた2.73m×11.22mの細長い箱状の住宅です。
妻の実家近くの良好な住環境の中に土地を見つけ、狭いながらもそこに住む覚悟をもって設計の依頼をされました。
建主は大手メーカーのプロダクトデザイナー。要望のイメージ(立原道造のヒヤシンスハウスや茨木のり子の家)とはっきりとした好み(モダンデザインと素材感など)がありました。
敷地は細長く、建物の間口は一間半しか取れず、そこに廊下をとると人が寝られる居室が取れません。その状況でいかに個と家族の居場所をつくるかを検討しました。また、空間やプライバシーなどに大小、高低、明暗など多様なシーンを与え、筒状の空間が単調にならないことを心がけています。
耐力壁の配置を左右に振り分け、緩やかに各階の空間を三等分し、中央のスペースを1階は居間、2階は板の間とし、落ち着いた留まれるスペースとしました。そこから見えるスペースでは袖壁に隠れた位置に開口を配置し、光の入り具合を調整し、性格の違うスペースを目論んでいます。
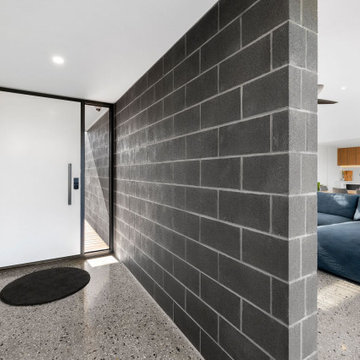
Modelo de puerta principal de tamaño medio con suelo de cemento, puerta simple, puerta blanca y ladrillo
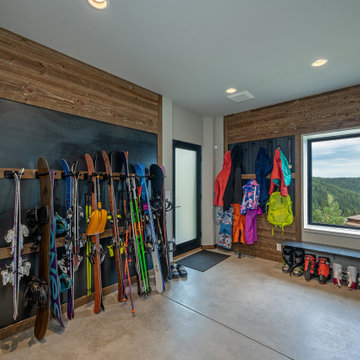
A modern ski cabin with rustic touches, gorgeous views, and a fun place for our clients to make many family memories.
Ejemplo de vestíbulo posterior rústico con suelo de cemento, suelo gris y madera
Ejemplo de vestíbulo posterior rústico con suelo de cemento, suelo gris y madera
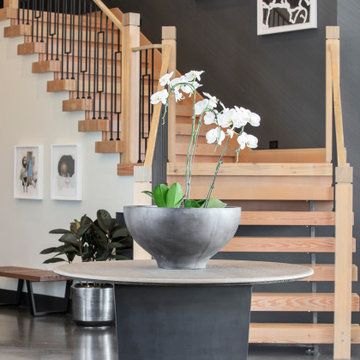
The tonal black striped wallpaper was applied at an angle to compliment the custom wood beam staircase.
Modelo de distribuidor contemporáneo grande con paredes negras, suelo de cemento, suelo gris y papel pintado
Modelo de distribuidor contemporáneo grande con paredes negras, suelo de cemento, suelo gris y papel pintado
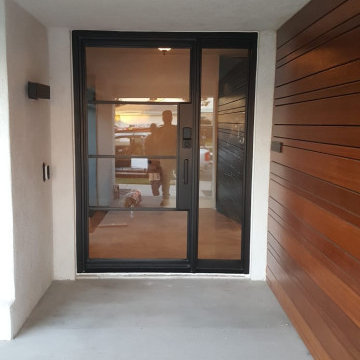
Custom-made steel window door with 3 mullions and a sidelight. This door features flat traditional mullions and security laminated glass, which has better soundproof and is harder to go thru if gets broken.

"Outside Foyer" Entry, central courtyard.
Modelo de distribuidor minimalista grande con paredes multicolor, suelo de cemento, puerta simple, puerta de madera clara, suelo gris, madera y madera
Modelo de distribuidor minimalista grande con paredes multicolor, suelo de cemento, puerta simple, puerta de madera clara, suelo gris, madera y madera
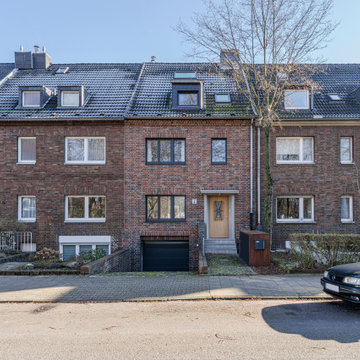
Ejemplo de puerta principal actual con suelo de cemento, puerta simple, puerta de madera clara, suelo gris y ladrillo
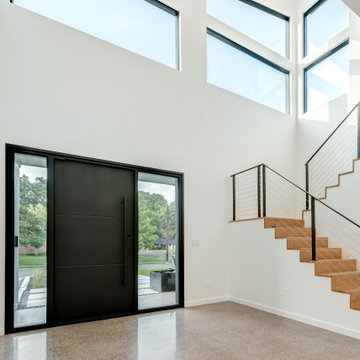
Ejemplo de puerta principal moderna con paredes grises, suelo de cemento, puerta pivotante, puerta negra, suelo gris y ladrillo
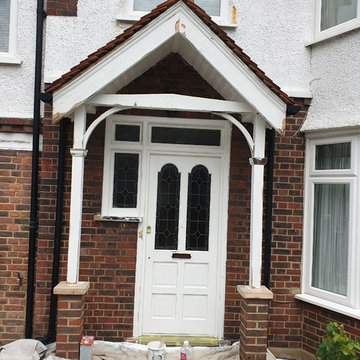
Fully woodwork sanding work to the damaged wood - repair and make it better with epoxy resin and specialist painting coating.
All woodwork was painted with primer, and decorated in 3 solid white gloss topcoats.
558 fotos de entradas con suelo de cemento y todos los tratamientos de pared
3