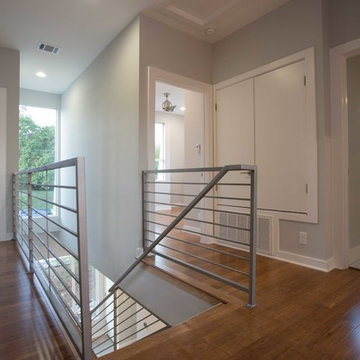581 fotos de entradas con suelo de bambú y suelo de terrazo
Filtrar por
Presupuesto
Ordenar por:Popular hoy
101 - 120 de 581 fotos
Artículo 1 de 3
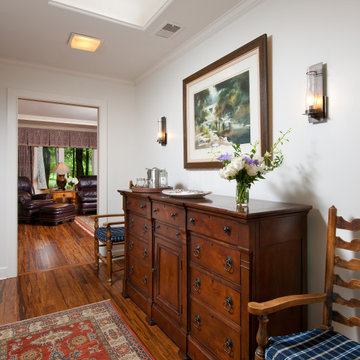
Imagen de distribuidor rural pequeño con paredes blancas y suelo de bambú
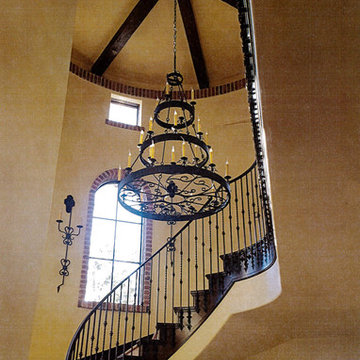
A rustic, Spanish style entryway with a custom Laura Lee Designs wrought iron chandelier. Designed and built by Premier Building.
Foto de distribuidor mediterráneo extra grande con paredes beige, suelo de terrazo, puerta doble, puerta de madera oscura y suelo beige
Foto de distribuidor mediterráneo extra grande con paredes beige, suelo de terrazo, puerta doble, puerta de madera oscura y suelo beige
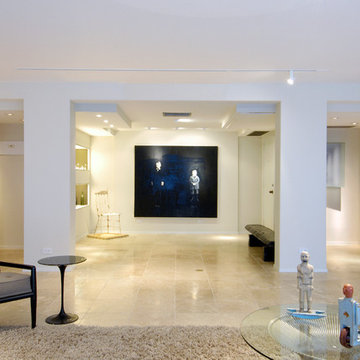
View of the entry foyer. Open hallways to each side of the foyer lead to private spaces. / Photographer: Hal Lum
Imagen de distribuidor moderno de tamaño medio con paredes blancas, suelo de terrazo, puerta simple y puerta blanca
Imagen de distribuidor moderno de tamaño medio con paredes blancas, suelo de terrazo, puerta simple y puerta blanca
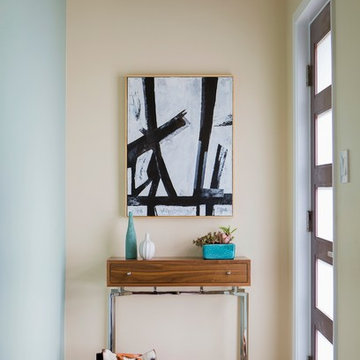
Ilumus photography
Imagen de distribuidor contemporáneo pequeño con paredes azules, puerta simple, puerta de vidrio, suelo de bambú y suelo marrón
Imagen de distribuidor contemporáneo pequeño con paredes azules, puerta simple, puerta de vidrio, suelo de bambú y suelo marrón
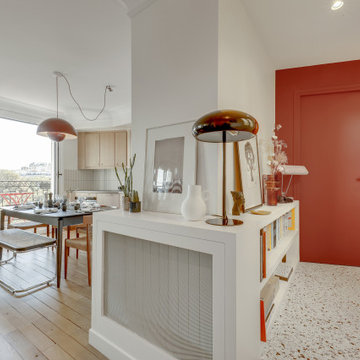
Entrée spacieuse dans des tons rouges terracotta avec un beau terrazzo
Diseño de distribuidor actual grande con paredes rojas, suelo de terrazo y suelo blanco
Diseño de distribuidor actual grande con paredes rojas, suelo de terrazo y suelo blanco
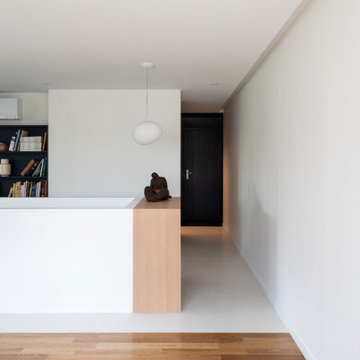
Un et un ne font qu’un. Né de la réunion de deux appartements modernistes, ce duplex tout en volumes se caractérise par son allure épuré. On y entre au second par la pièce de vie ; un plan libre offrant la meilleure vue sur la Marne. Un escalier central descend dans le prolongement de l’îlot pour distribuer les pièces de nuit tout en intimité. Grâce à cette transformation, Marie et Luc gardent leur adresse idyllique sur les bords de Marne et savourent tout le confort d’un appartement résolument contemporain à la pointe de la technologie.
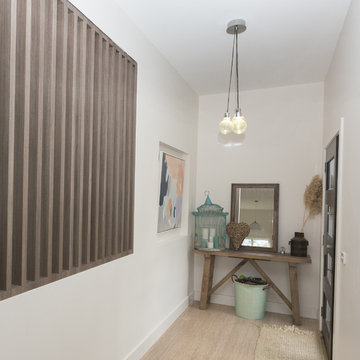
New entry created with a screen incorporated to hide the kitchen and create light and interest.
Modelo de puerta principal actual de tamaño medio con paredes blancas, suelo de bambú, puerta simple, puerta de madera oscura y suelo beige
Modelo de puerta principal actual de tamaño medio con paredes blancas, suelo de bambú, puerta simple, puerta de madera oscura y suelo beige
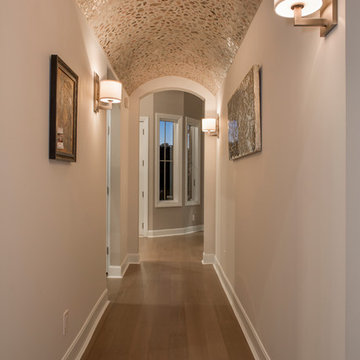
Photos by Grupenhof Photography
Foto de hall moderno con paredes beige y suelo de bambú
Foto de hall moderno con paredes beige y suelo de bambú
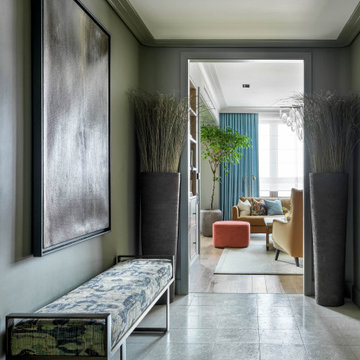
Diseño de vestíbulo actual de tamaño medio con paredes verdes, suelo de terrazo y suelo blanco
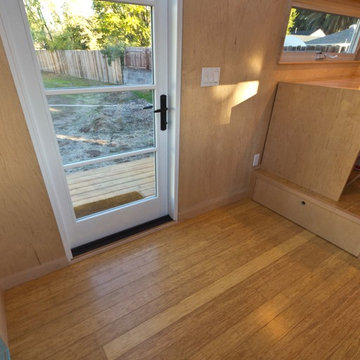
The floor is raised to hide the wheel wells of the trailer and to provide hidden storage below. This drawer opens to 8' long to provide unbelievable amount of storage for office supplies or even a twin size mattress.
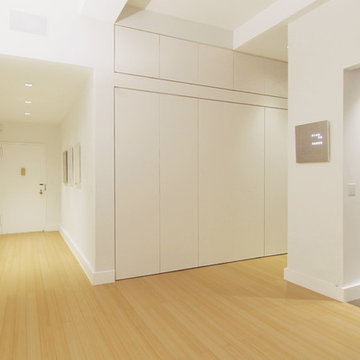
Entry & Kitchen
Diseño de distribuidor moderno pequeño con paredes blancas, suelo de bambú, puerta simple y puerta blanca
Diseño de distribuidor moderno pequeño con paredes blancas, suelo de bambú, puerta simple y puerta blanca
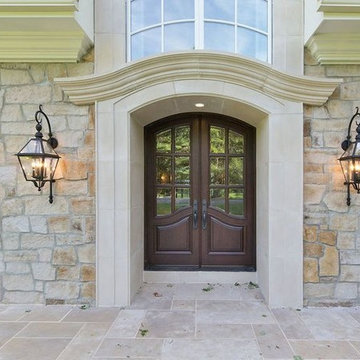
Custom wood entry door.
Mahogany wood pre finished in dark walnut
$7,500
Diseño de puerta principal grande con paredes beige, suelo de terrazo, puerta doble y puerta marrón
Diseño de puerta principal grande con paredes beige, suelo de terrazo, puerta doble y puerta marrón
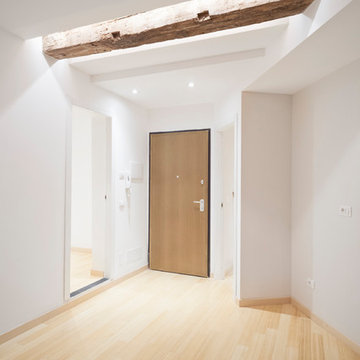
foto di Anna Positano
Interno 1
Soggiorno / ingresso
Diseño de distribuidor contemporáneo pequeño con paredes blancas, suelo de bambú, puerta simple, puerta de madera en tonos medios y suelo marrón
Diseño de distribuidor contemporáneo pequeño con paredes blancas, suelo de bambú, puerta simple, puerta de madera en tonos medios y suelo marrón
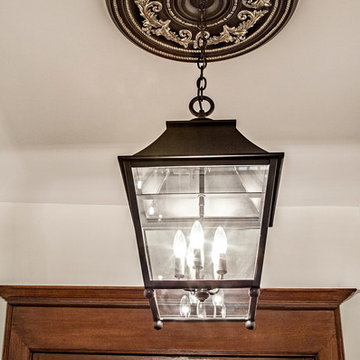
Traditional lantern in oil rubbed bronze finish with decorative ceiling medallion. Classically detailed ceiling medallion anchors the lantern and provides additional layering and decoration to ceiling.
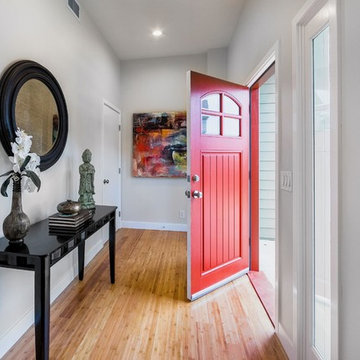
Peterberg Construction, Inc
Main Entry w/ Hall Closet
Ejemplo de puerta principal contemporánea con paredes blancas, suelo de bambú, puerta simple y puerta roja
Ejemplo de puerta principal contemporánea con paredes blancas, suelo de bambú, puerta simple y puerta roja
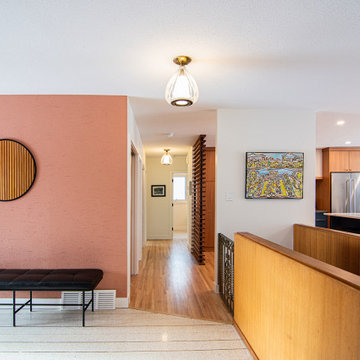
Ejemplo de distribuidor grande con paredes rosas, suelo de terrazo, suelo blanco y papel pintado
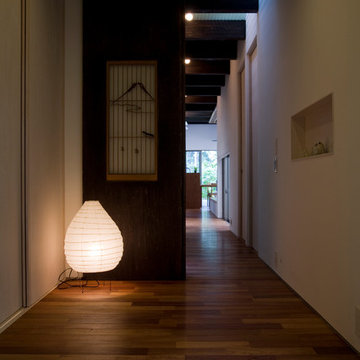
Photo by 吉田誠
Modelo de hall de estilo zen con paredes blancas, suelo de terrazo, puerta simple, puerta negra y suelo gris
Modelo de hall de estilo zen con paredes blancas, suelo de terrazo, puerta simple, puerta negra y suelo gris

STUNNING HOME ON TWO LOTS IN THE RESERVE AT HARBOUR WALK. One of the only homes on two lots in The Reserve at Harbour Walk. On the banks of the Manatee River and behind two sets of gates for maximum privacy. This coastal contemporary home was custom built by Camlin Homes with the highest attention to detail and no expense spared. The estate sits upon a fully fenced half-acre lot surrounded by tropical lush landscaping and over 160 feet of water frontage. all-white palette and gorgeous wood floors. With an open floor plan and exquisite details, this home includes; 4 bedrooms, 5 bathrooms, 4-car garage, double balconies, game room, and home theater with bar. A wall of pocket glass sliders allows for maximum indoor/outdoor living. The gourmet kitchen will please any chef featuring beautiful chandeliers, a large island, stylish cabinetry, timeless quartz countertops, high-end stainless steel appliances, built-in dining room fixtures, and a walk-in pantry. heated pool and spa, relax in the sauna or gather around the fire pit on chilly nights. The pool cabana offers a great flex space and a full bath as well. An expansive green space flanks the home. Large wood deck walks out onto the private boat dock accommodating 60+ foot boats. Ground floor master suite with a fireplace and wall to wall windows with water views. His and hers walk-in California closets and a well-appointed master bath featuring a circular spa bathtub, marble countertops, and dual vanities. A large office is also found within the master suite and offers privacy and separation from the main living area. Each guest bedroom has its own private bathroom. Maintain an active lifestyle with community features such as a clubhouse with tennis courts, a lovely park, multiple walking areas, and more. Located directly next to private beach access and paddleboard launch. This is a prime location close to I-75,
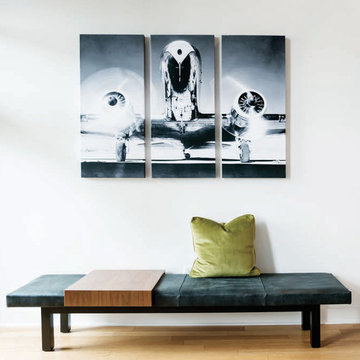
Shannon Fontaine
Ejemplo de distribuidor vintage grande con paredes blancas, suelo de bambú y puerta simple
Ejemplo de distribuidor vintage grande con paredes blancas, suelo de bambú y puerta simple
581 fotos de entradas con suelo de bambú y suelo de terrazo
6
