340 fotos de entradas con suelo de bambú y suelo de corcho
Filtrar por
Presupuesto
Ordenar por:Popular hoy
121 - 140 de 340 fotos
Artículo 1 de 3
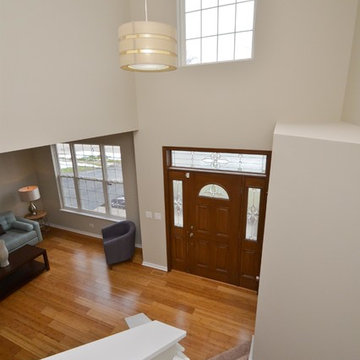
Foto de entrada actual con paredes grises, puerta simple, puerta de madera oscura, suelo marrón y suelo de bambú
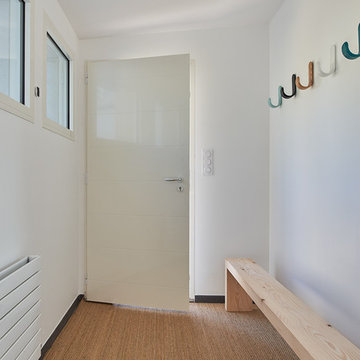
Guillaume Jouet
Ejemplo de distribuidor marinero grande con paredes blancas, suelo de corcho, puerta simple, puerta blanca y suelo beige
Ejemplo de distribuidor marinero grande con paredes blancas, suelo de corcho, puerta simple, puerta blanca y suelo beige
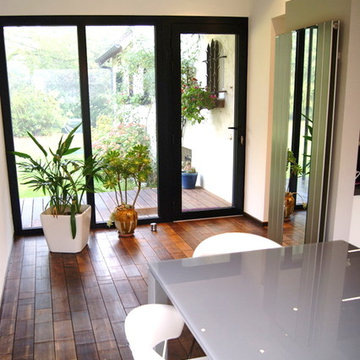
les ateliers d'Avre & d'Iton
Modelo de entrada actual grande con puerta simple, puerta blanca, paredes blancas, suelo de bambú y suelo marrón
Modelo de entrada actual grande con puerta simple, puerta blanca, paredes blancas, suelo de bambú y suelo marrón
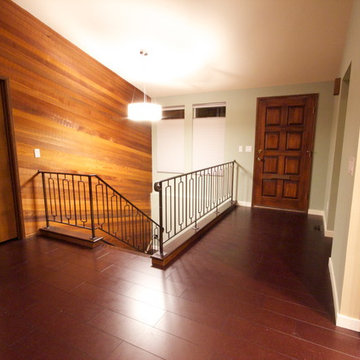
There were a few goals for this main level living space remodel, first and for most to enhance the breath taking views of the Tacoma Narrows Strait of the Puget Sound. Secondly to also enhance and restore the original mid-century architecture and lastly to modernize the spaces with style and functionality. The layout changed by removing the walls separating the kitchen and entryway from the living spaces along with reducing the coat closet from 72 inches wide to 48 wide opening up the entry space. The original wood wall provides the mid-century architecture by combining the wood wall with the rich cork floors and contrasting them both with the floor to ceiling crisp white stacked slate fireplace we created the modern feel the client desired. Adding to the contrast of the warm wood tones the kitchen features the cool grey custom modern cabinetry, white and grey quartz countertops with an eye popping blue crystal quartz on the raise island countertop and bar top. To balance the wood wall the bar cabinetry on the opposite side of the space was finished in a honey stain. The furniture pieces are primarily blue and grey hues to coordinate with the beautiful glass tiled backsplash and crystal blue countertops in the kitchen. Lastly the accessories and accents are a combination of oranges and greens to follow in the mid-century color pallet and contrast the blue hues.
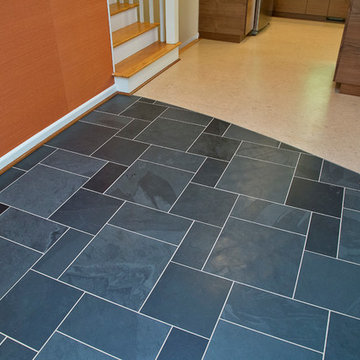
Marilyn Peryer Style House Photography
Diseño de distribuidor vintage de tamaño medio con parades naranjas, suelo de corcho, puerta simple, puerta blanca y suelo beige
Diseño de distribuidor vintage de tamaño medio con parades naranjas, suelo de corcho, puerta simple, puerta blanca y suelo beige
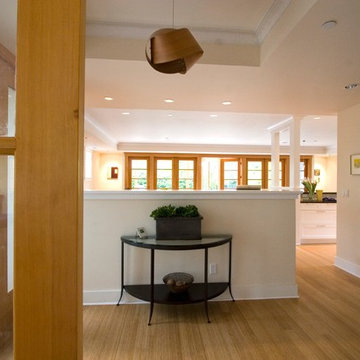
Looking from the entry way towards the living room.
Diseño de puerta principal actual de tamaño medio con paredes beige, suelo de bambú, puerta simple, puerta de madera clara y suelo beige
Diseño de puerta principal actual de tamaño medio con paredes beige, suelo de bambú, puerta simple, puerta de madera clara y suelo beige
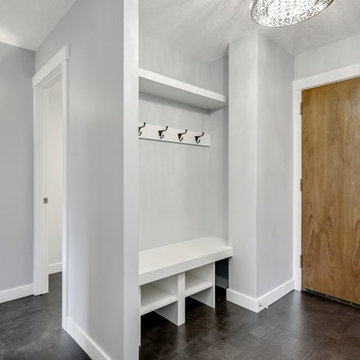
"The owner of this 700 square foot condo sought to completely remodel her home to better suit her needs. After completion, she now enjoys an updated kitchen including prep counter, art room, a bright sunny living room and full washroom remodel.
In the main entryway a recessed niche with coat hooks, bench and shoe storage welcomes you into this condo.
As an avid cook, this homeowner sought more functionality and counterspace with her kitchen makeover. All new Kitchenaid appliances were added. Quartzite countertops add a fresh look, while custom cabinetry adds sufficient storage. A marble mosaic backsplash and two-toned cabinetry add a classic feel to this kitchen.
In the main living area, new sliding doors onto the balcony, along with cork flooring and Benjamin Moore’s Silver Lining paint open the previously dark area. A new wall was added to give the homeowner a full pantry and art space. Custom barn doors were added to separate the art space from the living area.
In the master bedroom, an expansive walk-in closet was added. New flooring, paint, baseboards and chandelier make this the perfect area for relaxing.
To complete the en-suite remodel, everything was completely torn out. A combination tub/shower with custom mosaic wall niche and subway tile was installed. A new vanity with quartzite countertops finishes off this room.
The homeowner is pleased with the new layout and functionality of her home. The result of this remodel is a bright, welcoming condo that is both well-designed and beautiful. "
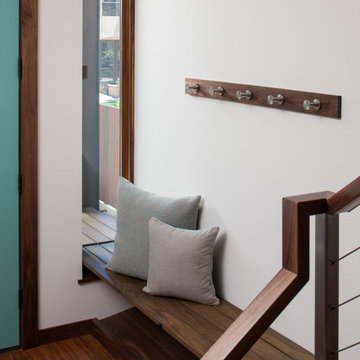
Ken Drake
Ejemplo de distribuidor moderno de tamaño medio con paredes blancas, suelo de bambú y puerta simple
Ejemplo de distribuidor moderno de tamaño medio con paredes blancas, suelo de bambú y puerta simple
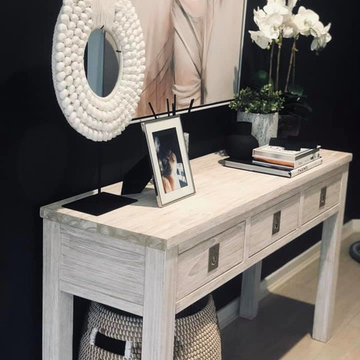
Foyer, hall table space with feature wall behind for added impact against the palette.
Imagen de distribuidor minimalista con paredes grises, suelo de bambú, puerta pivotante, puerta de madera en tonos medios y suelo blanco
Imagen de distribuidor minimalista con paredes grises, suelo de bambú, puerta pivotante, puerta de madera en tonos medios y suelo blanco
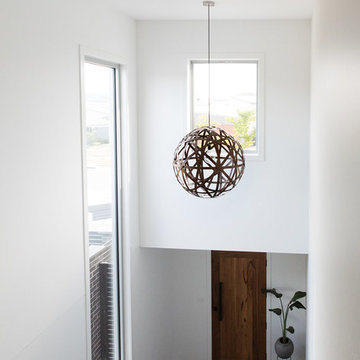
For this new family home, the interior design aesthetic was modern neutrals. Lots of bold charcoals, black, pale greys and whites, paired with timeless materials of timber, stone and concrete. A sophisticated and timeless interior. Interior design and styling by Studio Black Interiors. Built by R.E.P Building. Photography by Thorson Photography.
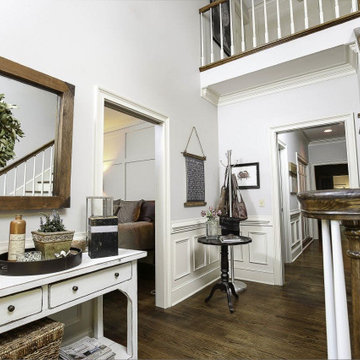
This client wanted to keep with the time-honored feel of their traditional home, but update the entryway, living room, master bath, and patio area. Phase One provided sensible updates including custom wood work and paneling, a gorgeous master bath soaker tub, and a hardwoods floors envious of the whole neighborhood.
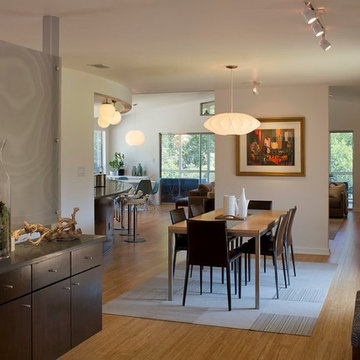
Photo by Paul Bardagjy
Foto de puerta principal retro con suelo de bambú, puerta simple y puerta de madera oscura
Foto de puerta principal retro con suelo de bambú, puerta simple y puerta de madera oscura
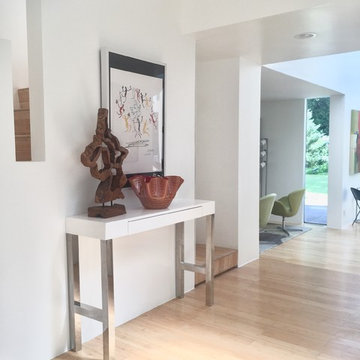
Staging Solutions and Designs by Leonor - Leonor Burgos, Designer & Home Staging Professional
Modelo de distribuidor retro con paredes blancas, suelo de bambú y suelo beige
Modelo de distribuidor retro con paredes blancas, suelo de bambú y suelo beige
![Casa privata [Effe & Elle]](https://st.hzcdn.com/fimgs/pictures/ingressi-e-corridoi/casa-privata-effe-e-elle-conteduca-panella-architetti-img~888195f60e7a3f42_4931-1-4c240ba-w360-h360-b0-p0.jpg)
Modelo de distribuidor romántico de tamaño medio con paredes grises, suelo de bambú, puerta simple y puerta blanca
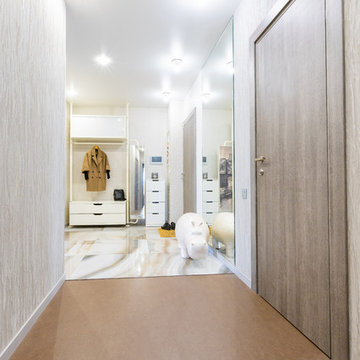
http://студияюмис.рф/ Юрий Федяев
Modelo de hall actual de tamaño medio con paredes grises, suelo de corcho, puerta simple, puerta gris y suelo marrón
Modelo de hall actual de tamaño medio con paredes grises, suelo de corcho, puerta simple, puerta gris y suelo marrón
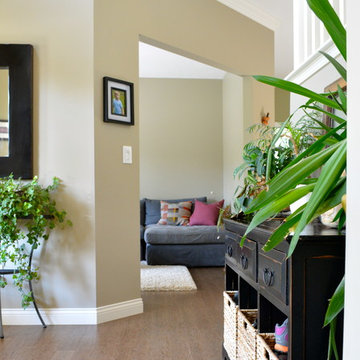
Natural, calm, family-centered. This client knew what she wanted and just needed some assistance getting there. Susan helped her out with imagery and product research, a first floor furniture plan and several working meetings to nail down the built-in functionality and look in the dining-room-turned-office/family drop-zone. Cork floors installed throughout give the home a warm and eco-friendly foundation. Pine-cones, tree trunk cookies, plants and lots of unstained wood make the family's focus on nature clear. The result: a beautiful and light-filled but relaxed and practical family space.
Carpenter/Contractor: Sam Dennis
From the client: We hired Susan to assist with a downstairs remodel. She brings a personalization that feels like getting advice from a family member at the same time adding helpful details of her industry knowledge. Her flexibly in work style allows her to come with plans fully researched and developed or to advise, plan and draw on the spot. She has been willing to do as much as we needed or to let us roll with our own ideas and time frame and consult with her as needed.
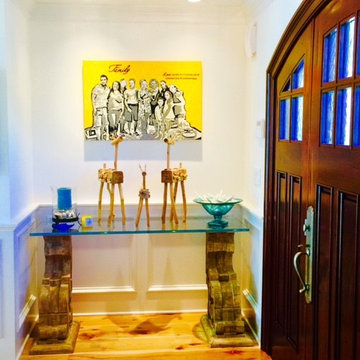
Grand foyer leading way to kitchen and stairwell.
Modelo de distribuidor extra grande con paredes blancas, suelo de bambú, puerta doble y puerta de madera oscura
Modelo de distribuidor extra grande con paredes blancas, suelo de bambú, puerta doble y puerta de madera oscura
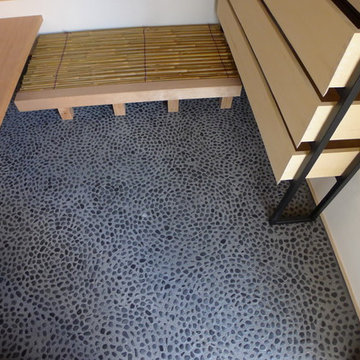
Modelo de hall minimalista grande con paredes blancas, suelo de bambú, puerta corredera y puerta de madera clara
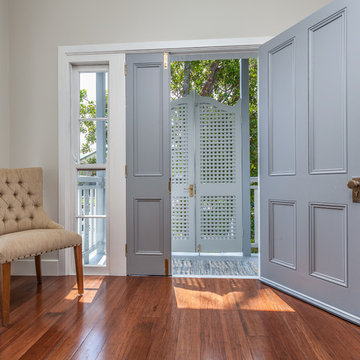
Foto de puerta principal tradicional de tamaño medio con paredes beige, suelo de bambú, puerta simple y puerta gris
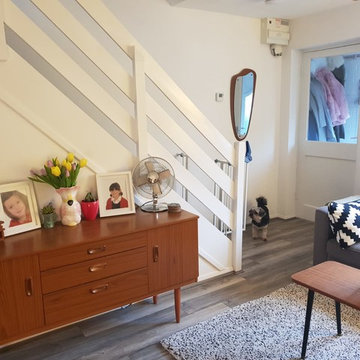
Yonathan Mosqueda
Diseño de puerta principal nórdica pequeña con paredes blancas, suelo de bambú, puerta simple, puerta blanca y suelo marrón
Diseño de puerta principal nórdica pequeña con paredes blancas, suelo de bambú, puerta simple, puerta blanca y suelo marrón
340 fotos de entradas con suelo de bambú y suelo de corcho
7