351 fotos de entradas con suelo de baldosas de cerámica y puerta gris
Filtrar por
Presupuesto
Ordenar por:Popular hoy
21 - 40 de 351 fotos
Artículo 1 de 3
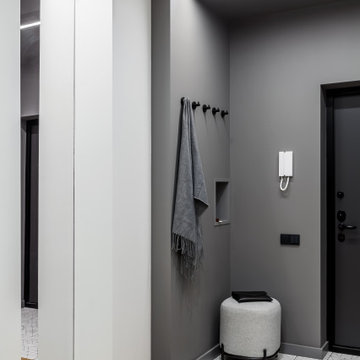
Diseño de puerta principal pequeña con paredes grises, suelo de baldosas de cerámica, puerta simple, puerta gris y suelo blanco
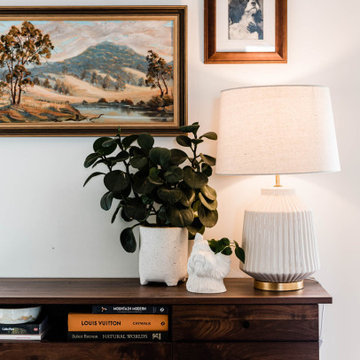
Mudroom
Foto de vestíbulo posterior retro de tamaño medio con paredes blancas, suelo de baldosas de cerámica, puerta simple, puerta gris y suelo gris
Foto de vestíbulo posterior retro de tamaño medio con paredes blancas, suelo de baldosas de cerámica, puerta simple, puerta gris y suelo gris
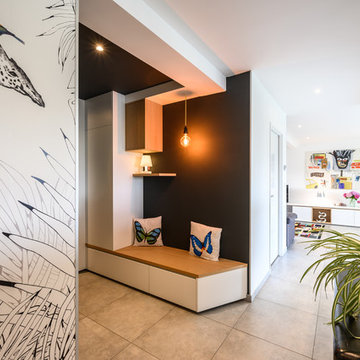
Aménagement d'une entrée avec un meuble sur mesure graphique et fonctionnel
Foto de distribuidor actual pequeño con paredes grises, suelo de baldosas de cerámica, puerta simple, puerta gris y suelo gris
Foto de distribuidor actual pequeño con paredes grises, suelo de baldosas de cerámica, puerta simple, puerta gris y suelo gris
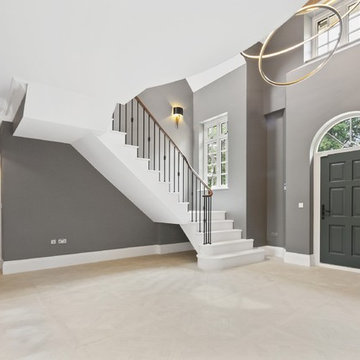
London58, Miroslav Cik
Diseño de distribuidor actual grande con paredes grises, suelo de baldosas de cerámica, puerta simple, puerta gris y suelo beige
Diseño de distribuidor actual grande con paredes grises, suelo de baldosas de cerámica, puerta simple, puerta gris y suelo beige
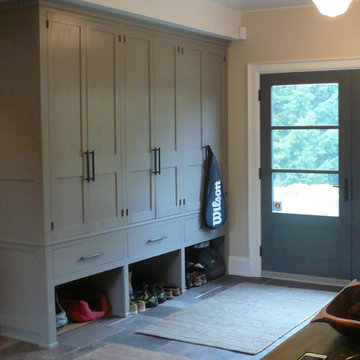
Imagen de vestíbulo posterior tradicional renovado de tamaño medio con paredes beige, suelo de baldosas de cerámica, puerta doble y puerta gris

Квартира 118квм в ЖК Vavilove на Юго-Западе Москвы. Заказчики поставили задачу сделать планировку квартиры с тремя спальнями: родительская и 2 детские, гостиная и обязательно изолированная кухня. Но тк изначально квартира была трехкомнатная, то окон в квартире было всего 4 и одно из помещений должно было оказаться без окна. Выбор пал на гостиную. Именно ее разместили в глубине квартиры без окон. Несмотря на современную планировку по сути эта квартира-распашонка. И нам повезло, что в ней удалось выкроить просторное помещение холла, которое и превратилось в полноценную гостиную. Общая планировка такова, что помимо того, что гостиная без окон, в неё ещё выходят двери всех помещений - и кухни, и спальни, и 2х детских, и 2х су, и коридора - 7 дверей выходят в одно помещение без окон. Задача оказалась нетривиальная. Но я считаю, мы успешно справились и смогли достичь не только функциональной планировки, но и стилистически привлекательного интерьера. В интерьере превалирует зелёная цветовая гамма. Этот природный цвет прекрасно сочетается со всеми остальными природными оттенками, а кто как не природа щедра на интересные приемы и сочетания. Практически все пространства за исключением мастер-спальни выдержаны в светлых тонах.
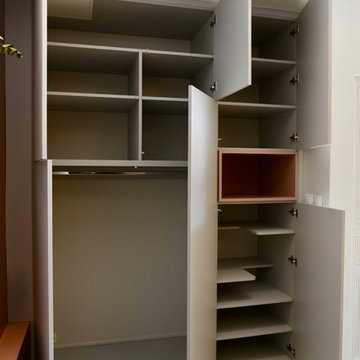
P-POSE
Diseño de entrada actual de tamaño medio con paredes rosas, suelo de baldosas de cerámica, puerta gris y suelo verde
Diseño de entrada actual de tamaño medio con paredes rosas, suelo de baldosas de cerámica, puerta gris y suelo verde
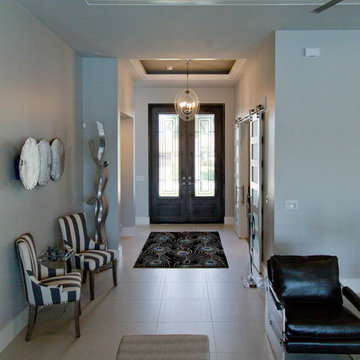
Nichole Kennelly Photography
Modelo de puerta principal actual de tamaño medio con paredes grises, suelo de baldosas de cerámica, puerta doble, puerta gris y suelo beige
Modelo de puerta principal actual de tamaño medio con paredes grises, suelo de baldosas de cerámica, puerta doble, puerta gris y suelo beige
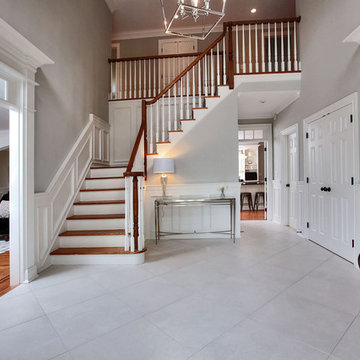
We replaced the tile in the foyer from the dated diamond pattern of the 90's to this beautiful 24" x 24" ceramic. The foyer chandelier was changed out from a traditional 90's brass fixture to a beautiful polished nickel. All hardware was updated from brass to venetian bronze. Home Staging by Kim Cavalier www.kcdesignsandstaging.com.

Modelo de puerta principal actual pequeña con paredes grises, suelo de baldosas de cerámica, puerta gris y suelo multicolor
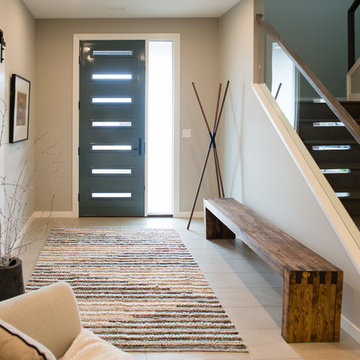
Avenue Photography
Imagen de distribuidor contemporáneo de tamaño medio con paredes beige, suelo de baldosas de cerámica, puerta simple, puerta gris y suelo beige
Imagen de distribuidor contemporáneo de tamaño medio con paredes beige, suelo de baldosas de cerámica, puerta simple, puerta gris y suelo beige
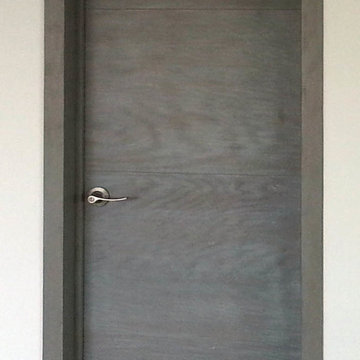
Foto de distribuidor moderno de tamaño medio con paredes blancas, suelo de baldosas de cerámica, puerta simple y puerta gris
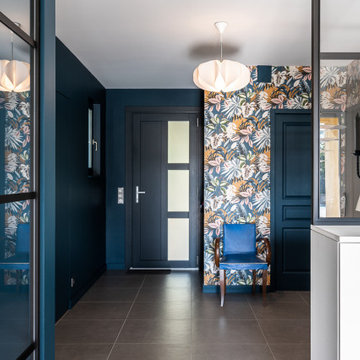
Foto de distribuidor contemporáneo grande con paredes azules, suelo de baldosas de cerámica, puerta simple, puerta gris y suelo gris
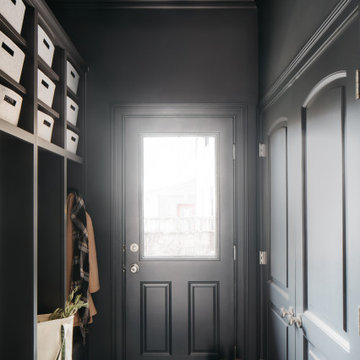
Download our free ebook, Creating the Ideal Kitchen. DOWNLOAD NOW
The homeowners built their traditional Colonial style home 17 years’ ago. It was in great shape but needed some updating. Over the years, their taste had drifted into a more contemporary realm, and they wanted our help to bridge the gap between traditional and modern.
We decided the layout of the kitchen worked well in the space and the cabinets were in good shape, so we opted to do a refresh with the kitchen. The original kitchen had blond maple cabinets and granite countertops. This was also a great opportunity to make some updates to the functionality that they were hoping to accomplish.
After re-finishing all the first floor wood floors with a gray stain, which helped to remove some of the red tones from the red oak, we painted the cabinetry Benjamin Moore “Repose Gray” a very soft light gray. The new countertops are hardworking quartz, and the waterfall countertop to the left of the sink gives a bit of the contemporary flavor.
We reworked the refrigerator wall to create more pantry storage and eliminated the double oven in favor of a single oven and a steam oven. The existing cooktop was replaced with a new range paired with a Venetian plaster hood above. The glossy finish from the hood is echoed in the pendant lights. A touch of gold in the lighting and hardware adds some contrast to the gray and white. A theme we repeated down to the smallest detail illustrated by the Jason Wu faucet by Brizo with its similar touches of white and gold (the arrival of which we eagerly awaited for months due to ripples in the supply chain – but worth it!).
The original breakfast room was pleasant enough with its windows looking into the backyard. Now with its colorful window treatments, new blue chairs and sculptural light fixture, this space flows seamlessly into the kitchen and gives more of a punch to the space.
The original butler’s pantry was functional but was also starting to show its age. The new space was inspired by a wallpaper selection that our client had set aside as a possibility for a future project. It worked perfectly with our pallet and gave a fun eclectic vibe to this functional space. We eliminated some upper cabinets in favor of open shelving and painted the cabinetry in a high gloss finish, added a beautiful quartzite countertop and some statement lighting. The new room is anything but cookie cutter.
Next the mudroom. You can see a peek of the mudroom across the way from the butler’s pantry which got a facelift with new paint, tile floor, lighting and hardware. Simple updates but a dramatic change! The first floor powder room got the glam treatment with its own update of wainscoting, wallpaper, console sink, fixtures and artwork. A great little introduction to what’s to come in the rest of the home.
The whole first floor now flows together in a cohesive pallet of green and blue, reflects the homeowner’s desire for a more modern aesthetic, and feels like a thoughtful and intentional evolution. Our clients were wonderful to work with! Their style meshed perfectly with our brand aesthetic which created the opportunity for wonderful things to happen. We know they will enjoy their remodel for many years to come!
Photography by Margaret Rajic Photography
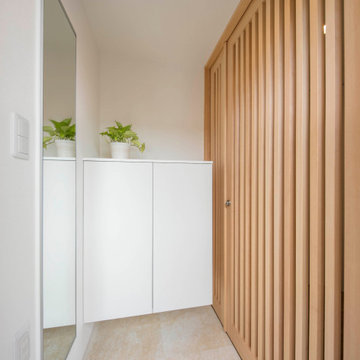
不動前の家
猫が飛び出ていかない様に、格子の扉付き玄関。
猫と住む、多頭飼いのお住まいです。
株式会社小木野貴光アトリエ一級建築士建築士事務所
https://www.ogino-a.com/
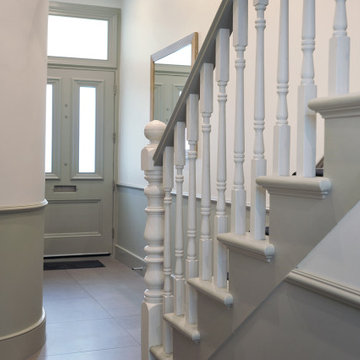
Neutral entrance hall into the colorful living room.
Modelo de hall clásico de tamaño medio con paredes blancas, suelo de baldosas de cerámica, puerta simple, puerta gris, suelo gris, casetón y boiserie
Modelo de hall clásico de tamaño medio con paredes blancas, suelo de baldosas de cerámica, puerta simple, puerta gris, suelo gris, casetón y boiserie
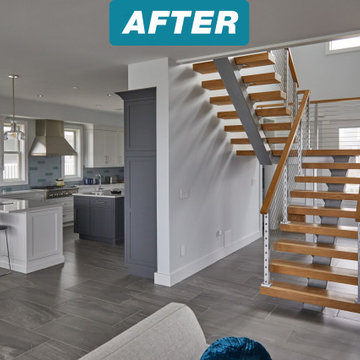
| SWITCHBACK STAIRS |
From Before to After, it's amazing to see vision become a reality.
In Westhampton, New York, a homeowner installed this modern switchback floating staircase to connect two floors. They used a speedboat silver powder coat on both the rod railing and the stair stringer, creating an artistic wash of color.
The homeowner knew that this staircase would be the first thing seen upon entering the house. They had a vision for a defining staircase that would hold the house together. The silver melds nicely with the wooden handrail and thick stair treads. It’s a look that is as sturdy as it is beautiful.
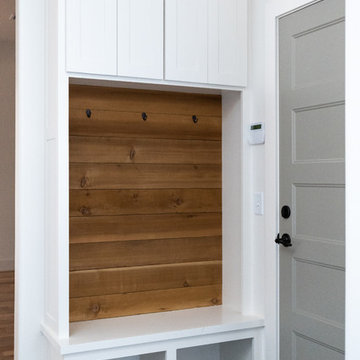
Ejemplo de vestíbulo posterior tradicional renovado pequeño con paredes blancas, suelo de baldosas de cerámica, puerta simple, puerta gris y suelo gris
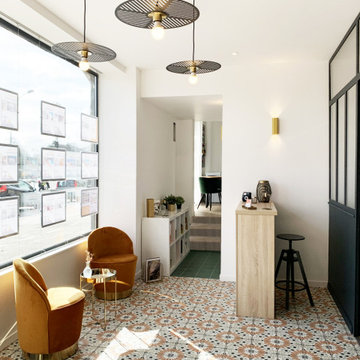
l'espace d'accueil de l'agence immobilière et l'espace d'attente
Foto de distribuidor urbano de tamaño medio con paredes blancas, suelo de baldosas de cerámica, puerta simple, puerta gris y suelo multicolor
Foto de distribuidor urbano de tamaño medio con paredes blancas, suelo de baldosas de cerámica, puerta simple, puerta gris y suelo multicolor
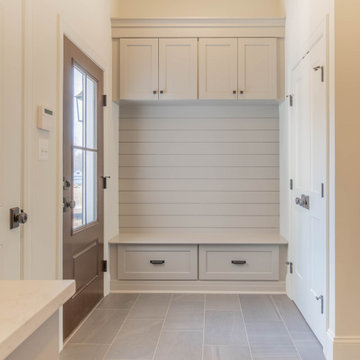
Modelo de vestíbulo posterior de estilo de casa de campo con suelo de baldosas de cerámica, puerta simple, puerta gris y suelo gris
351 fotos de entradas con suelo de baldosas de cerámica y puerta gris
2