882 fotos de entradas con suelo de baldosas de cerámica y puerta de madera en tonos medios
Filtrar por
Presupuesto
Ordenar por:Popular hoy
61 - 80 de 882 fotos
Artículo 1 de 3
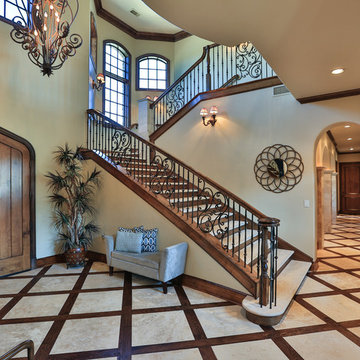
This magnificent European style estate located in Mira Vista Country Club has a beautiful panoramic view of a private lake. The exterior features sandstone walls and columns with stucco and cast stone accents, a beautiful swimming pool overlooking the lake, and an outdoor living area and kitchen for entertaining. The interior features a grand foyer with an elegant stairway with limestone steps, columns and flooring. The gourmet kitchen includes a stone oven enclosure with 48” Viking chef’s oven. This home is handsomely detailed with custom woodwork, two story library with wooden spiral staircase, and an elegant master bedroom and bath.
The home was design by Fred Parker, and building designer Richard Berry of the Fred Parker design Group. The intricate woodwork and other details were designed by Ron Parker AIBD Building Designer and Construction Manager.
Photos By: Bryce Moore-Rocket Boy Photos
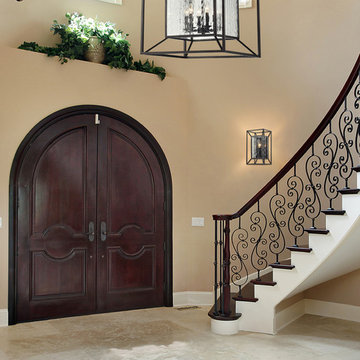
The outer cube suspending the inner cube of clear water glass panels that are the centerpiece of the design.
Available for purchase at http://www.wegotlites.net/Cubix-Collection-6-Light-24-Oiled-Bronze-Chandelier-With-Clear-Water-Glass-141236_p_85360.html
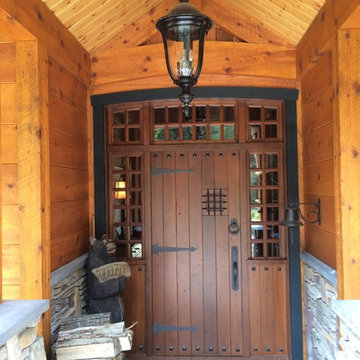
Diseño de puerta principal rústica de tamaño medio con paredes marrones, suelo de baldosas de cerámica, puerta simple, puerta de madera en tonos medios y suelo gris
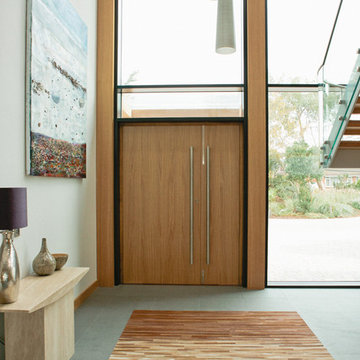
Diseño de puerta principal contemporánea con paredes blancas, suelo de baldosas de cerámica, puerta doble y puerta de madera en tonos medios
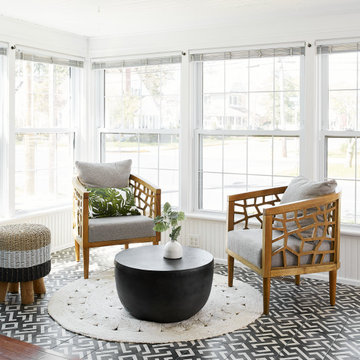
Beautifully dramatic update to the entryway of this historic coastal home.
Imagen de distribuidor costero con suelo de baldosas de cerámica, puerta simple y puerta de madera en tonos medios
Imagen de distribuidor costero con suelo de baldosas de cerámica, puerta simple y puerta de madera en tonos medios
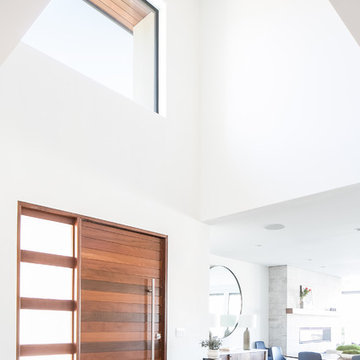
The entry to this modern home features a wood pivot door and sidelight to echo the Ipe siding on the exterior of the home. A metal entry console gives the family a place to store their items, while not obstructing the view of the water beyond. Photography by Ryan Garvin.
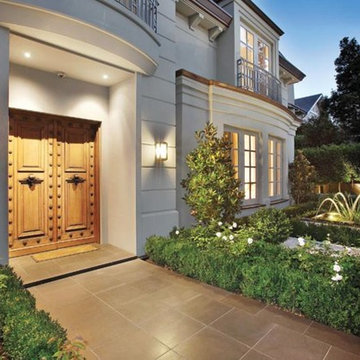
A formal garden evokes a sense of order and grandeur on entering this home.
Modelo de puerta principal tradicional grande con suelo de baldosas de cerámica, puerta doble, puerta de madera en tonos medios, paredes grises y suelo gris
Modelo de puerta principal tradicional grande con suelo de baldosas de cerámica, puerta doble, puerta de madera en tonos medios, paredes grises y suelo gris
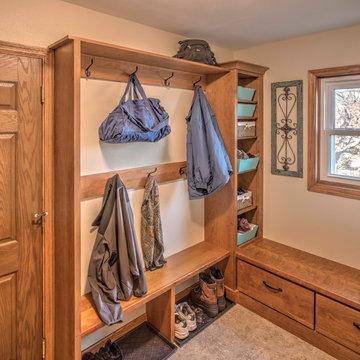
Mark Heffron
Modelo de vestíbulo posterior de estilo americano de tamaño medio con suelo de baldosas de cerámica, paredes beige, puerta simple y puerta de madera en tonos medios
Modelo de vestíbulo posterior de estilo americano de tamaño medio con suelo de baldosas de cerámica, paredes beige, puerta simple y puerta de madera en tonos medios
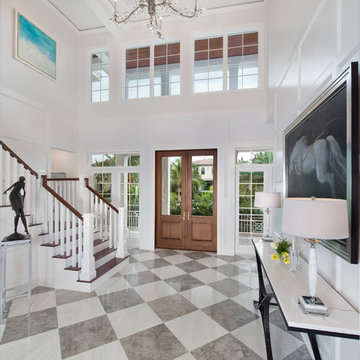
Photo by Giovanni Photography
Imagen de distribuidor tropical grande con suelo de baldosas de cerámica, puerta doble y puerta de madera en tonos medios
Imagen de distribuidor tropical grande con suelo de baldosas de cerámica, puerta doble y puerta de madera en tonos medios
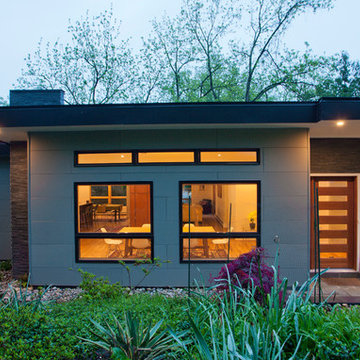
Ken Wyner
Diseño de puerta principal vintage grande con paredes multicolor, suelo de baldosas de cerámica, puerta simple, puerta de madera en tonos medios y suelo gris
Diseño de puerta principal vintage grande con paredes multicolor, suelo de baldosas de cerámica, puerta simple, puerta de madera en tonos medios y suelo gris
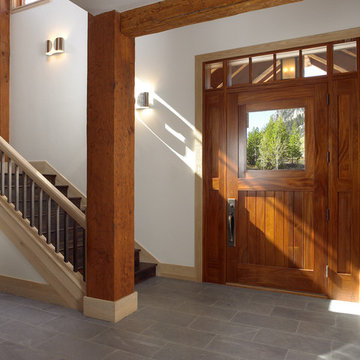
Foto de puerta principal rural grande con paredes blancas, puerta simple, puerta de madera en tonos medios, suelo de baldosas de cerámica y suelo gris
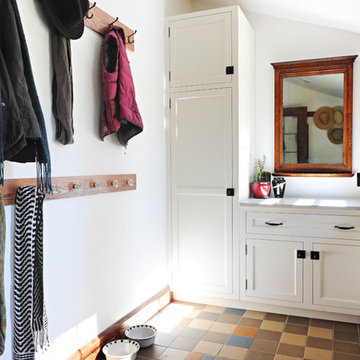
Like most of our projects, we can't gush about this reno—a new kitchen and mudroom, ensuite closet and pantry—without gushing about the people who live there. The best projects, we always say, are the ones in which client, contractor and design team are all present throughout, conception to completion, each bringing their particular expertise to the table and forming a cohesive, trustworthy team that is mutually invested in a smooth and successful process. They listen to each other, give the benefit of the doubt to each other, do what they say they'll do. This project exemplified that kind of team, and it shows in the results.
Most obvious is the opening up of the kitchen to the dining room, decompartmentalizing somewhat a century-old bungalow that was originally quite purposefully compartmentalized. As a result, the kitchen had to become a place one wanted to see clear through from the front door. Inset cabinets and carefully selected details make the functional heart of the house equal in elegance to the more "public" gathering spaces, with their craftsman depth and detail. An old back porch was converted to interior space, creating a mudroom and a much-needed ensuite walk-in closet. A new, larger deck went on: Phase One of an extensive design for outdoor living, that we all hope will be realized over the next few years. Finally, a duplicative back stairwell was repurposed into a walk-in pantry.
Modernizing often means opening spaces up for more casual living and entertaining, and/or making better use of dead space. In this re-conceptualized old house, we did all of that, creating a back-of-the-house that is now bright and cheerful and new, while carefully incorporating meaningful vintage and personal elements.
The best result of all: the clients are thrilled. And everyone who went in to the project came out of it friends.
Contractor: Stumpner Building Services
Cabinetry: Stoll’s Woodworking
Photographer: Gina Rogers
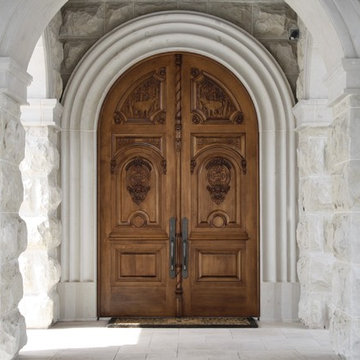
Diseño de puerta principal tradicional de tamaño medio con paredes blancas, suelo de baldosas de cerámica, puerta doble y puerta de madera en tonos medios
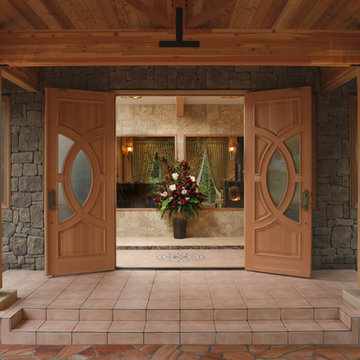
Modelo de puerta principal asiática con puerta doble, puerta de madera en tonos medios, paredes grises, suelo de baldosas de cerámica y suelo rojo
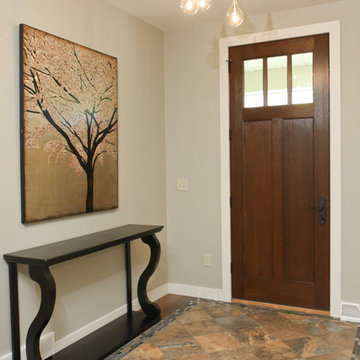
Customized entry way to the Wausau Homes Crater Lake floor plan. Ceramic tile entryway with raised ceiling.
Diseño de hall tradicional de tamaño medio con paredes grises, suelo de baldosas de cerámica, puerta simple y puerta de madera en tonos medios
Diseño de hall tradicional de tamaño medio con paredes grises, suelo de baldosas de cerámica, puerta simple y puerta de madera en tonos medios
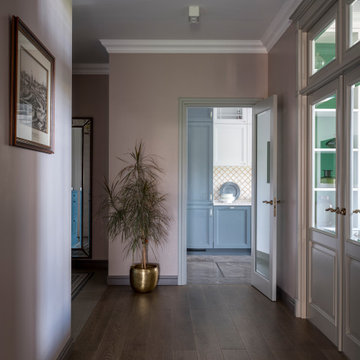
Прихожая
Foto de vestíbulo clásico renovado de tamaño medio con paredes beige, suelo de baldosas de cerámica, puerta simple, puerta de madera en tonos medios y suelo multicolor
Foto de vestíbulo clásico renovado de tamaño medio con paredes beige, suelo de baldosas de cerámica, puerta simple, puerta de madera en tonos medios y suelo multicolor
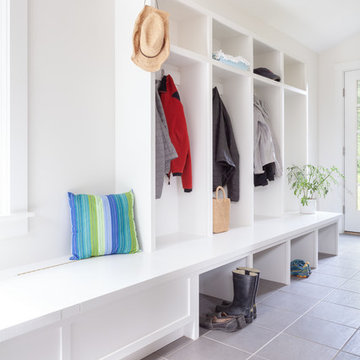
New entry mudroom featuring custom cabinetry with cubby storage and bench seating.
Imagen de vestíbulo posterior tradicional renovado de tamaño medio con paredes blancas, suelo de baldosas de cerámica, puerta simple, puerta de madera en tonos medios y suelo gris
Imagen de vestíbulo posterior tradicional renovado de tamaño medio con paredes blancas, suelo de baldosas de cerámica, puerta simple, puerta de madera en tonos medios y suelo gris

Ejemplo de distribuidor vintage grande con paredes grises, suelo de baldosas de cerámica, puerta simple, puerta de madera en tonos medios, suelo multicolor, madera y machihembrado
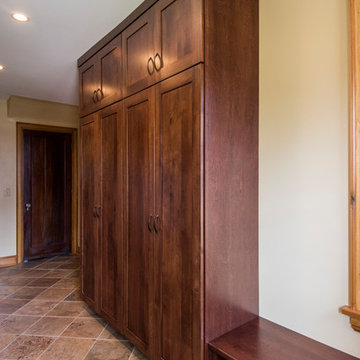
Karli Moore Photography
Modelo de vestíbulo posterior de estilo americano de tamaño medio con paredes beige, suelo de baldosas de cerámica, puerta simple y puerta de madera en tonos medios
Modelo de vestíbulo posterior de estilo americano de tamaño medio con paredes beige, suelo de baldosas de cerámica, puerta simple y puerta de madera en tonos medios
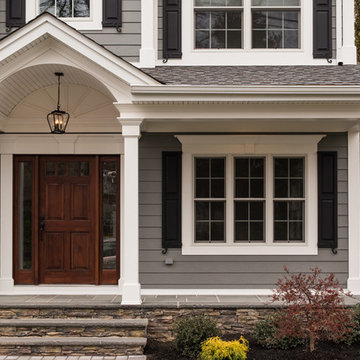
The exterior color schemes create a sense of comfort and familiarity in contrast with the large, rustic front door. The windows trims are carefully crafted to combine traditional style with contemporary benefits such as resistance and endurance.
Discover more at www.gialluisihomes.com or call 908-206-4659 for details.
882 fotos de entradas con suelo de baldosas de cerámica y puerta de madera en tonos medios
4