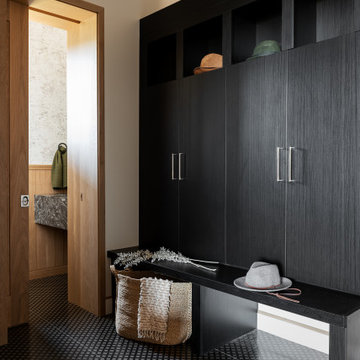5.420 fotos de entradas con suelo negro y suelo blanco
Filtrar por
Presupuesto
Ordenar por:Popular hoy
1 - 20 de 5420 fotos
Artículo 1 de 3

Katie Nixon Photography, Caitlin Wilson Design
Ejemplo de vestíbulo posterior actual con paredes azules y suelo negro
Ejemplo de vestíbulo posterior actual con paredes azules y suelo negro
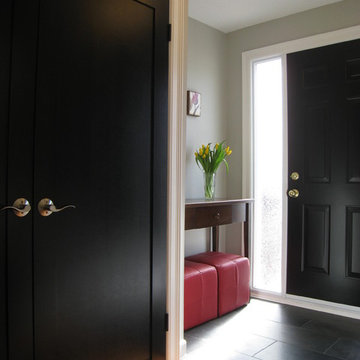
This is the project we show clients when we suggest they paint their doors black, though they usually look at us like we are crazy. Then they see the result of this wonderful front foyer, and grab the paintbrush!
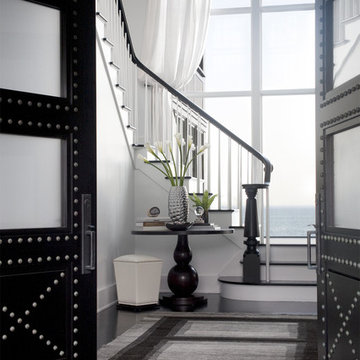
We have gotten many questions about the stairs: They were custom designed and built in place by the builder - and are not available commercially. The entry doors were also custom made. The floors are constructed of a baked white oak surface-treated with an ebony analine dye. The stair handrails are painted black with a polyurethane top coat.
Photo Credit: Sam Gray Photography
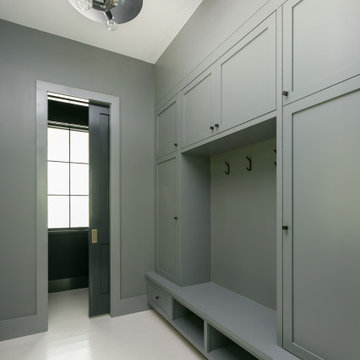
Hallway mudroom featuring lots of built-in custom storage solutions for a busy family.
Diseño de vestíbulo posterior marinero con suelo de madera pintada y suelo blanco
Diseño de vestíbulo posterior marinero con suelo de madera pintada y suelo blanco
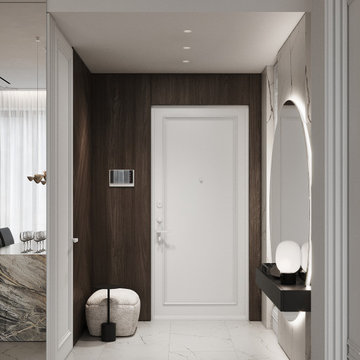
Ejemplo de vestíbulo tradicional renovado de tamaño medio con paredes blancas, suelo de baldosas de porcelana, puerta simple, puerta blanca, suelo blanco, bandeja y madera
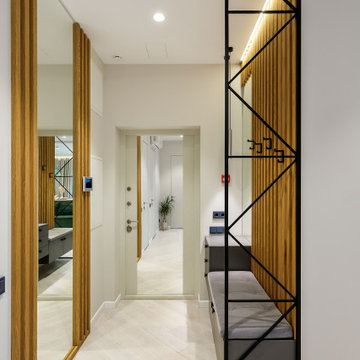
Вид на входную группу с зеркалом до потолка и дубовыми рейками
Ejemplo de entrada actual de tamaño medio con paredes blancas y suelo blanco
Ejemplo de entrada actual de tamaño medio con paredes blancas y suelo blanco
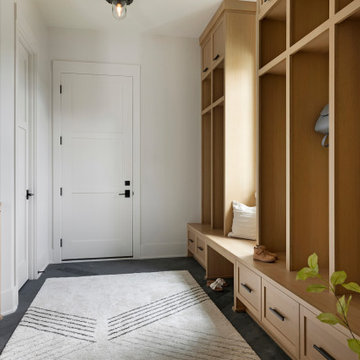
This warm and inviting mudroom with entry from the garage is the inspiration you need for your next custom home build. The walk-in closet to the left holds enough space for shoes, coats and other storage items for the entire year-round, while the white oak custom storage benches and compartments in the entry make for an organized and clutter free space for your daily out-the-door items. The built-in-mirror and table-top area is perfect for one last look as you head out the door, or the perfect place to set your keys as you look to spend the rest of your night in.

This well proportioned entrance hallway began with the black and white marble floor and the amazing chandelier. The table, artwork, additional lighting, fabrics art and flooring were all selected to create a striking and harmonious interior.
The resulting welcome is stunning.

Foto de puerta principal blanca clásica pequeña con paredes grises, suelo de madera en tonos medios, puerta simple, puerta verde, suelo blanco, casetón y machihembrado
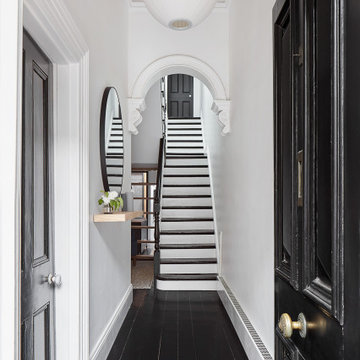
Foto de hall contemporáneo grande con paredes blancas, puerta simple, puerta negra y suelo negro
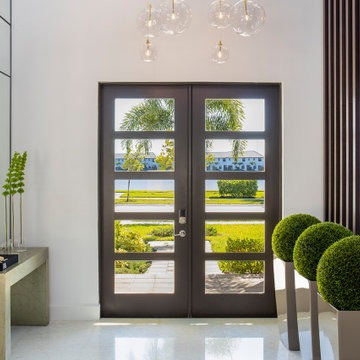
Our clients moved from Dubai to Miami and hired us to transform a new home into a Modern Moroccan Oasis. Our firm truly enjoyed working on such a beautiful and unique project.

This bright mudroom has a beadboard ceiling and a black slate floor. We used trim, or moulding, on the walls to create a paneled look, and cubbies above the window seat. Shelves, the window seat bench and coat hooks provide storage.
The main projects in this Wayne, PA home were renovating the kitchen and the master bathroom, but we also updated the mudroom and the dining room. Using different materials and textures in light colors, we opened up and brightened this lovely home giving it an overall light and airy feel. Interior Designer Larina Kase, of Wayne, PA, used furniture and accent pieces in bright or contrasting colors that really shine against the light, neutral colored palettes in each room.
Rudloff Custom Builders has won Best of Houzz for Customer Service in 2014, 2015 2016, 2017 and 2019. We also were voted Best of Design in 2016, 2017, 2018, 2019 which only 2% of professionals receive. Rudloff Custom Builders has been featured on Houzz in their Kitchen of the Week, What to Know About Using Reclaimed Wood in the Kitchen as well as included in their Bathroom WorkBook article. We are a full service, certified remodeling company that covers all of the Philadelphia suburban area. This business, like most others, developed from a friendship of young entrepreneurs who wanted to make a difference in their clients’ lives, one household at a time. This relationship between partners is much more than a friendship. Edward and Stephen Rudloff are brothers who have renovated and built custom homes together paying close attention to detail. They are carpenters by trade and understand concept and execution. Rudloff Custom Builders will provide services for you with the highest level of professionalism, quality, detail, punctuality and craftsmanship, every step of the way along our journey together.
Specializing in residential construction allows us to connect with our clients early in the design phase to ensure that every detail is captured as you imagined. One stop shopping is essentially what you will receive with Rudloff Custom Builders from design of your project to the construction of your dreams, executed by on-site project managers and skilled craftsmen. Our concept: envision our client’s ideas and make them a reality. Our mission: CREATING LIFETIME RELATIONSHIPS BUILT ON TRUST AND INTEGRITY.
Photo Credit: Jon Friedrich
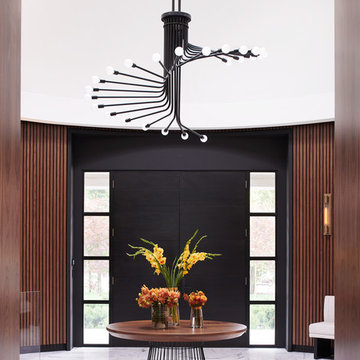
Foto de distribuidor minimalista con paredes marrones, suelo de mármol, puerta doble, puerta negra y suelo blanco
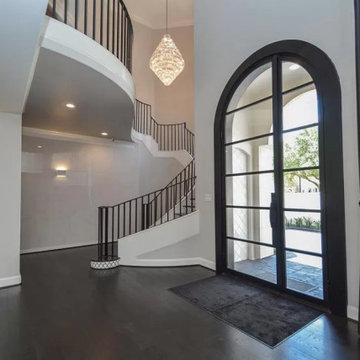
Ejemplo de distribuidor mediterráneo grande con paredes grises, suelo de madera oscura, puerta simple, puerta de vidrio y suelo negro

Diseño de vestíbulo posterior clásico renovado con paredes negras y suelo negro

Rear foyer entry
Photography: Stacy Zarin Goldberg Photography; Interior Design: Kristin Try Interiors; Builder: Harry Braswell, Inc.
Foto de hall costero con paredes beige, puerta simple, puerta de vidrio y suelo negro
Foto de hall costero con paredes beige, puerta simple, puerta de vidrio y suelo negro

Modelo de hall contemporáneo pequeño con paredes blancas, suelo de baldosas de porcelana y suelo blanco
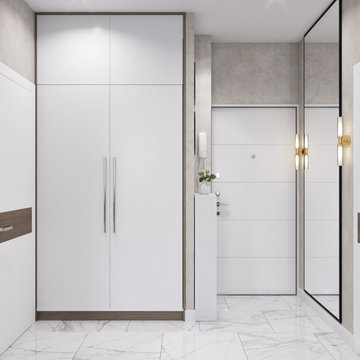
Imagen de puerta principal contemporánea pequeña con paredes beige, puerta simple, puerta blanca, suelo blanco y suelo de baldosas de porcelana

Modern home front entry features a voice over Internet Protocol Intercom Device to interface with the home's Crestron control system for voice communication at both the front door and gate.
Signature Estate featuring modern, warm, and clean-line design, with total custom details and finishes. The front includes a serene and impressive atrium foyer with two-story floor to ceiling glass walls and multi-level fire/water fountains on either side of the grand bronze aluminum pivot entry door. Elegant extra-large 47'' imported white porcelain tile runs seamlessly to the rear exterior pool deck, and a dark stained oak wood is found on the stairway treads and second floor. The great room has an incredible Neolith onyx wall and see-through linear gas fireplace and is appointed perfectly for views of the zero edge pool and waterway. The center spine stainless steel staircase has a smoked glass railing and wood handrail.
Photo courtesy Royal Palm Properties
5.420 fotos de entradas con suelo negro y suelo blanco
1
