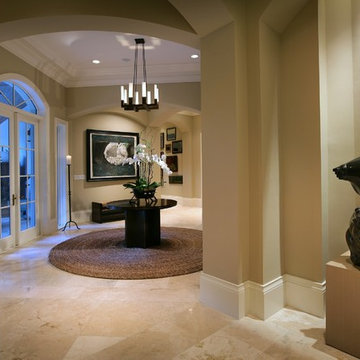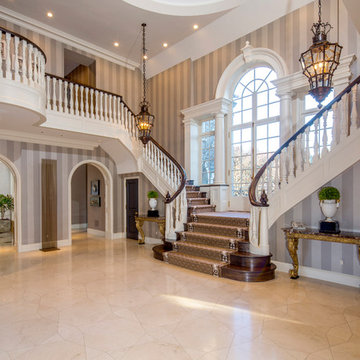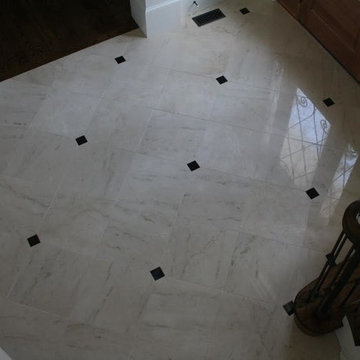12.096 fotos de entradas con suelo beige y suelo verde
Ordenar por:Popular hoy
161 - 180 de 12.096 fotos
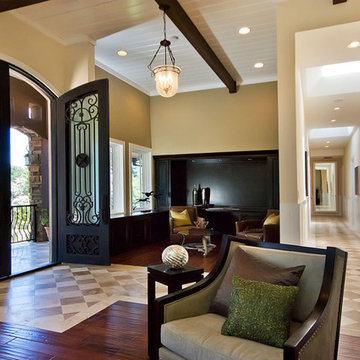
Atherton Estate newly completed in 2011.
Ejemplo de distribuidor actual grande con paredes beige y suelo beige
Ejemplo de distribuidor actual grande con paredes beige y suelo beige
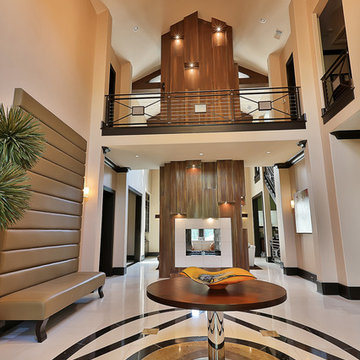
Foto de distribuidor actual extra grande con paredes beige, suelo de mármol y suelo beige
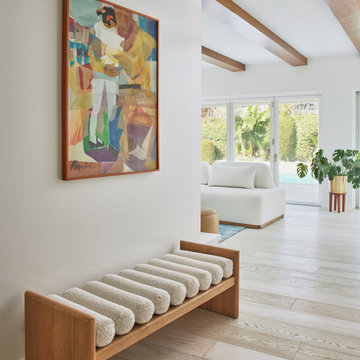
This full home mid-century remodel project is in an affluent community perched on the hills known for its spectacular views of Los Angeles. Our retired clients were returning to sunny Los Angeles from South Carolina. Amidst the pandemic, they embarked on a two-year-long remodel with us - a heartfelt journey to transform their residence into a personalized sanctuary.
Opting for a crisp white interior, we provided the perfect canvas to showcase the couple's legacy art pieces throughout the home. Carefully curating furnishings that complemented rather than competed with their remarkable collection. It's minimalistic and inviting. We created a space where every element resonated with their story, infusing warmth and character into their newly revitalized soulful home.
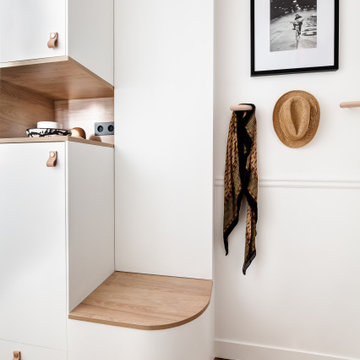
Imagen de hall minimalista de tamaño medio con puerta blanca, paredes blancas, suelo de madera clara y suelo beige
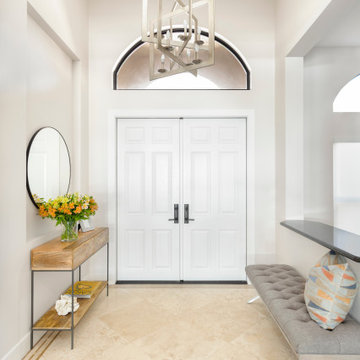
Imagen de distribuidor actual de tamaño medio con paredes grises, puerta doble, puerta blanca y suelo beige
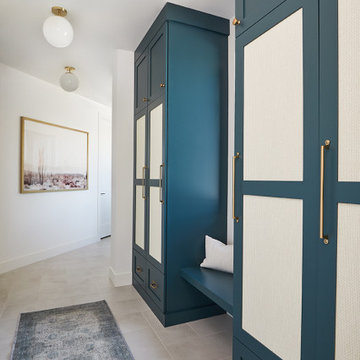
Diseño de vestíbulo posterior actual grande con paredes blancas, suelo de baldosas de cerámica y suelo beige

Complete redesign of this traditional golf course estate to create a tropical paradise with glitz and glam. The client's quirky personality is displayed throughout the residence through contemporary elements and modern art pieces that are blended with traditional architectural features. Gold and brass finishings were used to convey their sparkling charm. And, tactile fabrics were chosen to accent each space so that visitors will keep their hands busy. The outdoor space was transformed into a tropical resort complete with kitchen, dining area and orchid filled pool space with waterfalls.
Photography by Luxhunters Productions
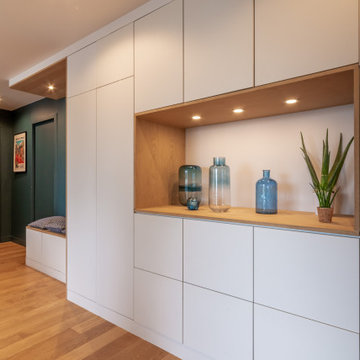
Modelo de puerta principal actual de tamaño medio con paredes azules, suelo de madera clara, puerta simple, puerta azul y suelo beige
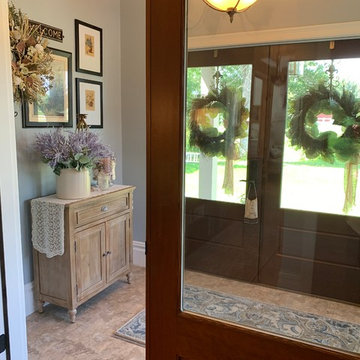
Interior vestibule
Modelo de vestíbulo clásico renovado de tamaño medio con paredes azules, suelo laminado, puerta doble, puerta de madera oscura y suelo beige
Modelo de vestíbulo clásico renovado de tamaño medio con paredes azules, suelo laminado, puerta doble, puerta de madera oscura y suelo beige
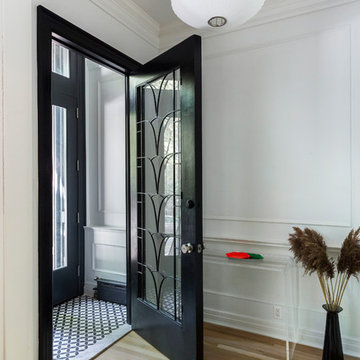
Complete renovation of a 19th century brownstone in Brooklyn's Fort Greene neighborhood. Modern interiors that preserve many original details.
Kate Glicksberg Photography

Interior Designer: Simons Design Studio
Builder: Magleby Construction
Photography: Allison Niccum
Diseño de vestíbulo posterior campestre con paredes multicolor, suelo de madera clara, puerta simple, puerta blanca y suelo beige
Diseño de vestíbulo posterior campestre con paredes multicolor, suelo de madera clara, puerta simple, puerta blanca y suelo beige

Shoootin
Diseño de entrada actual con paredes multicolor, suelo de madera en tonos medios, puerta simple, puerta azul y suelo beige
Diseño de entrada actual con paredes multicolor, suelo de madera en tonos medios, puerta simple, puerta azul y suelo beige

This very busy family of five needed a convenient place to drop coats, shoes and bookbags near the active side entrance of their home. Creating a mudroom space was an essential part of a larger renovation project we were hired to design which included a kitchen, family room, butler’s pantry, home office, laundry room, and powder room. These additional spaces, including the new mudroom, did not exist previously and were created from the home’s existing square footage.
The location of the mudroom provides convenient access from the entry door and creates a roomy hallway that allows an easy transition between the family room and laundry room. This space also is used to access the back staircase leading to the second floor addition which includes a bedroom, full bath, and a second office.
The color pallet features peaceful shades of blue-greys and neutrals accented with textural storage baskets. On one side of the hallway floor-to-ceiling cabinetry provides an abundance of vital closed storage, while the other side features a traditional mudroom design with coat hooks, open cubbies, shoe storage and a long bench. The cubbies above and below the bench were specifically designed to accommodate baskets to make storage accessible and tidy. The stained wood bench seat adds warmth and contrast to the blue-grey paint. The desk area at the end closest to the door provides a charging station for mobile devices and serves as a handy landing spot for mail and keys. The open area under the desktop is perfect for the dog bowls.
Photo: Peter Krupenye
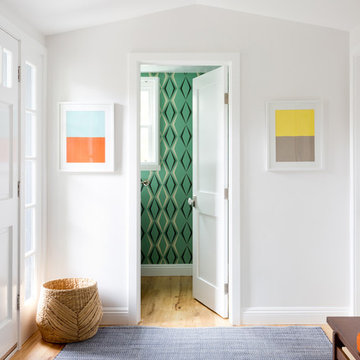
Modelo de vestíbulo clásico renovado con paredes blancas, suelo de madera clara, puerta simple, puerta blanca y suelo beige
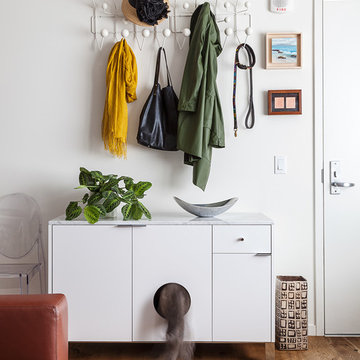
Michele Lee Willson
Imagen de puerta principal actual con paredes blancas, suelo de madera clara, puerta simple, puerta blanca y suelo beige
Imagen de puerta principal actual con paredes blancas, suelo de madera clara, puerta simple, puerta blanca y suelo beige
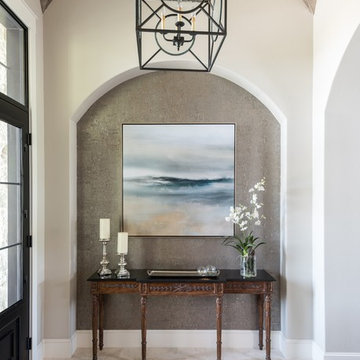
Ejemplo de distribuidor mediterráneo con paredes multicolor, puerta negra y suelo beige
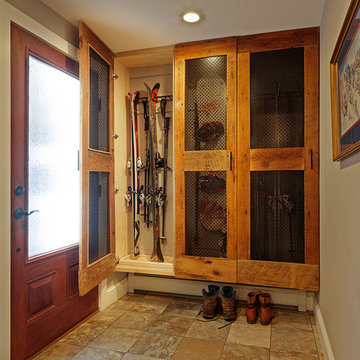
Modelo de vestíbulo posterior rústico grande con paredes grises, suelo de baldosas de cerámica y suelo beige
12.096 fotos de entradas con suelo beige y suelo verde
9
