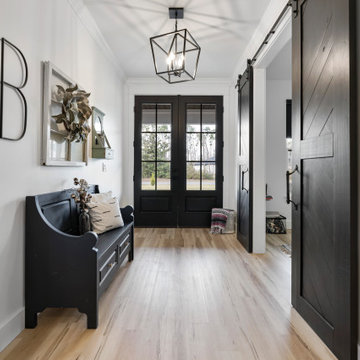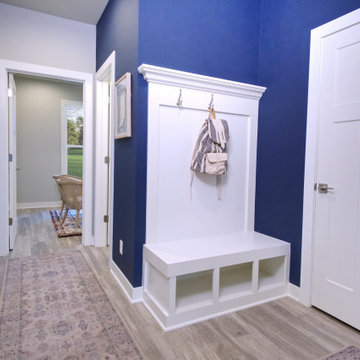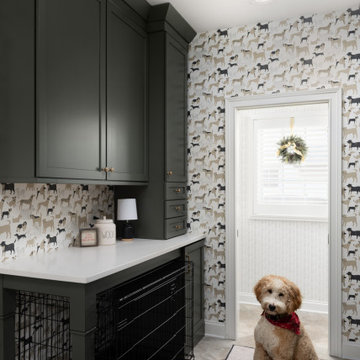11.958 fotos de entradas con suelo beige y suelo turquesa
Filtrar por
Presupuesto
Ordenar por:Popular hoy
1 - 20 de 11.958 fotos
Artículo 1 de 3

Ejemplo de distribuidor campestre de tamaño medio con paredes blancas, suelo de madera clara, puerta simple, puerta blanca y suelo beige

Entrance to this home features ship lap walls & ceilings that are off set with a brilliant blue barn door and abstract ocean theme art.
Photography by Patrick Brickman

Andy Stagg
Modelo de distribuidor minimalista con paredes blancas, suelo de madera clara, puerta pivotante, puerta de madera en tonos medios y suelo beige
Modelo de distribuidor minimalista con paredes blancas, suelo de madera clara, puerta pivotante, puerta de madera en tonos medios y suelo beige

Imagen de distribuidor abovedado marinero grande con paredes blancas, suelo de madera clara, puerta pivotante, puerta negra, suelo beige y madera

Diseño de hall tradicional renovado pequeño con paredes blancas, suelo de madera clara, puerta simple, puerta blanca, suelo beige y machihembrado

Imagen de entrada campestre con paredes blancas, suelo de madera clara, puerta simple, puerta blanca y suelo beige

Ejemplo de vestíbulo posterior tradicional renovado con paredes blancas, suelo de madera clara y suelo beige

Starlight Images, Inc
Modelo de distribuidor clásico renovado extra grande con paredes blancas, suelo de madera clara, puerta doble, puerta metalizada y suelo beige
Modelo de distribuidor clásico renovado extra grande con paredes blancas, suelo de madera clara, puerta doble, puerta metalizada y suelo beige

This very busy family of five needed a convenient place to drop coats, shoes and bookbags near the active side entrance of their home. Creating a mudroom space was an essential part of a larger renovation project we were hired to design which included a kitchen, family room, butler’s pantry, home office, laundry room, and powder room. These additional spaces, including the new mudroom, did not exist previously and were created from the home’s existing square footage.
The location of the mudroom provides convenient access from the entry door and creates a roomy hallway that allows an easy transition between the family room and laundry room. This space also is used to access the back staircase leading to the second floor addition which includes a bedroom, full bath, and a second office.
The color pallet features peaceful shades of blue-greys and neutrals accented with textural storage baskets. On one side of the hallway floor-to-ceiling cabinetry provides an abundance of vital closed storage, while the other side features a traditional mudroom design with coat hooks, open cubbies, shoe storage and a long bench. The cubbies above and below the bench were specifically designed to accommodate baskets to make storage accessible and tidy. The stained wood bench seat adds warmth and contrast to the blue-grey paint. The desk area at the end closest to the door provides a charging station for mobile devices and serves as a handy landing spot for mail and keys. The open area under the desktop is perfect for the dog bowls.
Photo: Peter Krupenye

Coronado, CA
The Alameda Residence is situated on a relatively large, yet unusually shaped lot for the beachside community of Coronado, California. The orientation of the “L” shaped main home and linear shaped guest house and covered patio create a large, open courtyard central to the plan. The majority of the spaces in the home are designed to engage the courtyard, lending a sense of openness and light to the home. The aesthetics take inspiration from the simple, clean lines of a traditional “A-frame” barn, intermixed with sleek, minimal detailing that gives the home a contemporary flair. The interior and exterior materials and colors reflect the bright, vibrant hues and textures of the seaside locale.

Ellen McDermott
Ejemplo de entrada campestre de tamaño medio con paredes verdes, puerta simple, puerta blanca y suelo beige
Ejemplo de entrada campestre de tamaño medio con paredes verdes, puerta simple, puerta blanca y suelo beige

Diseño de distribuidor mediterráneo con paredes beige, puerta doble, puerta de madera en tonos medios y suelo beige

This listed property underwent a redesign, creating a home that truly reflects the timeless beauty of the Cotswolds. We added layers of texture through the use of natural materials, colours sympathetic to the surroundings to bring warmth and rustic antique pieces.

This beautiful custom home is in the gated community of Cedar Creek at Deerpoint Lake.
Foto de distribuidor de estilo de casa de campo de tamaño medio con paredes blancas, suelo vinílico, puerta doble, puerta negra y suelo beige
Foto de distribuidor de estilo de casa de campo de tamaño medio con paredes blancas, suelo vinílico, puerta doble, puerta negra y suelo beige

We planned a thoughtful redesign of this beautiful home while retaining many of the existing features. We wanted this house to feel the immediacy of its environment. So we carried the exterior front entry style into the interiors, too, as a way to bring the beautiful outdoors in. In addition, we added patios to all the bedrooms to make them feel much bigger. Luckily for us, our temperate California climate makes it possible for the patios to be used consistently throughout the year.
The original kitchen design did not have exposed beams, but we decided to replicate the motif of the 30" living room beams in the kitchen as well, making it one of our favorite details of the house. To make the kitchen more functional, we added a second island allowing us to separate kitchen tasks. The sink island works as a food prep area, and the bar island is for mail, crafts, and quick snacks.
We designed the primary bedroom as a relaxation sanctuary – something we highly recommend to all parents. It features some of our favorite things: a cognac leather reading chair next to a fireplace, Scottish plaid fabrics, a vegetable dye rug, art from our favorite cities, and goofy portraits of the kids.
---
Project designed by Courtney Thomas Design in La Cañada. Serving Pasadena, Glendale, Monrovia, San Marino, Sierra Madre, South Pasadena, and Altadena.
For more about Courtney Thomas Design, see here: https://www.courtneythomasdesign.com/
To learn more about this project, see here:
https://www.courtneythomasdesign.com/portfolio/functional-ranch-house-design/

Modelo de distribuidor actual de tamaño medio con paredes blancas, suelo de madera clara, puerta simple, suelo beige y puerta de vidrio

Прихожая с банкеткой и системой хранения.
Diseño de puerta principal contemporánea de tamaño medio con paredes blancas, suelo de baldosas de porcelana, puerta simple, suelo beige y bandeja
Diseño de puerta principal contemporánea de tamaño medio con paredes blancas, suelo de baldosas de porcelana, puerta simple, suelo beige y bandeja

Foto de vestíbulo posterior campestre de tamaño medio con paredes grises, suelo de madera clara, puerta simple, puerta blanca y suelo beige

Imagen de vestíbulo posterior blanco clásico grande con suelo de baldosas de porcelana, suelo beige y papel pintado

The task for this beautiful Hamilton East federation home was to create light-infused and timelessly sophisticated spaces for my client. This is proof in the success of choosing the right colour scheme, the use of mirrors and light-toned furniture, and allowing the beautiful features of the house to speak for themselves. Who doesn’t love the chandelier, ornate ceilings and picture rails?!
11.958 fotos de entradas con suelo beige y suelo turquesa
1