112 fotos de entradas con suelo beige y casetón
Filtrar por
Presupuesto
Ordenar por:Popular hoy
1 - 20 de 112 fotos
Artículo 1 de 3

The task for this beautiful Hamilton East federation home was to create light-infused and timelessly sophisticated spaces for my client. This is proof in the success of choosing the right colour scheme, the use of mirrors and light-toned furniture, and allowing the beautiful features of the house to speak for themselves. Who doesn’t love the chandelier, ornate ceilings and picture rails?!

Clean and bright for a space where you can clear your mind and relax. Unique knots bring life and intrigue to this tranquil maple design. With the Modin Collection, we have raised the bar on luxury vinyl plank. The result is a new standard in resilient flooring. Modin offers true embossed in register texture, a low sheen level, a rigid SPC core, an industry-leading wear layer, and so much more.

The inviting living room with coffered ceilings and elegant wainscoting is right off of the double height foyer. The dining area welcomes you into the center of the great room beyond.

Foto de distribuidor marinero de tamaño medio con paredes beige, suelo de baldosas de cerámica, puerta simple, puerta de madera en tonos medios, suelo beige, casetón y ladrillo
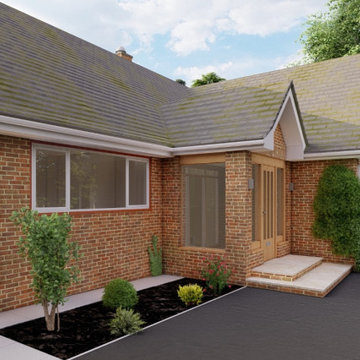
Front porch
Modelo de entrada actual de tamaño medio con paredes rojas, suelo de baldosas de cerámica, puerta simple, puerta de madera clara, suelo beige y casetón
Modelo de entrada actual de tamaño medio con paredes rojas, suelo de baldosas de cerámica, puerta simple, puerta de madera clara, suelo beige y casetón
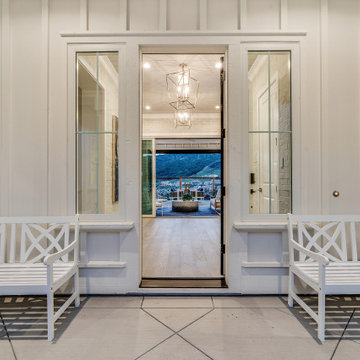
Ejemplo de entrada de estilo de casa de campo grande con paredes grises, suelo de baldosas de cerámica, suelo beige y casetón

Diseño de puerta principal nórdica pequeña con paredes beige, suelo de linóleo, puerta simple, puerta blanca, suelo beige, casetón y boiserie

Walking through the front door of this home is a revelation.
The breathtaking expanse is an unfolding of vignettes, from the entry, living room, into the dining room and the banyan trees and lakes beyond. This interiors is a magnificent introduction into the design that lays ahead

Complete redesign of this traditional golf course estate to create a tropical paradise with glitz and glam. The client's quirky personality is displayed throughout the residence through contemporary elements and modern art pieces that are blended with traditional architectural features. Gold and brass finishings were used to convey their sparkling charm. And, tactile fabrics were chosen to accent each space so that visitors will keep their hands busy. The outdoor space was transformed into a tropical resort complete with kitchen, dining area and orchid filled pool space with waterfalls.
Photography by Luxhunters Productions
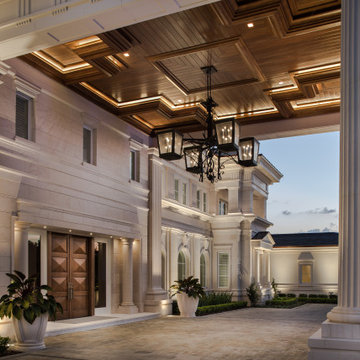
Ejemplo de entrada clásica renovada extra grande con suelo de mármol, puerta doble, puerta de madera oscura, suelo beige y casetón

Foto de puerta principal clásica renovada grande con paredes blancas, suelo de piedra caliza, puerta doble, puerta de madera oscura, suelo beige y casetón

The large wall between the dining room and the hallway, as well as a fireplace, were removed leaving a light open space.
Foto de hall actual grande con paredes azules, suelo de madera clara, puerta simple, puerta azul, suelo beige y casetón
Foto de hall actual grande con paredes azules, suelo de madera clara, puerta simple, puerta azul, suelo beige y casetón
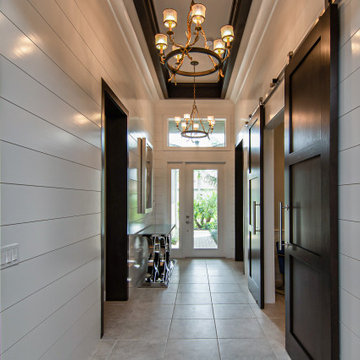
We took a basic builder-grade home and made it into Coastal Elegance.
Modelo de hall costero de tamaño medio con paredes blancas, suelo de baldosas de porcelana, puerta simple, puerta blanca, suelo beige, casetón y machihembrado
Modelo de hall costero de tamaño medio con paredes blancas, suelo de baldosas de porcelana, puerta simple, puerta blanca, suelo beige, casetón y machihembrado
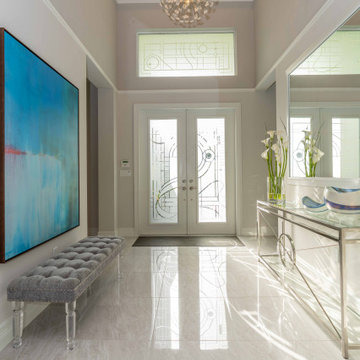
Entry with glass etched door with art deco geometric design.
Foto de distribuidor tradicional renovado de tamaño medio con paredes beige, suelo de mármol, puerta doble, puerta de vidrio, suelo beige y casetón
Foto de distribuidor tradicional renovado de tamaño medio con paredes beige, suelo de mármol, puerta doble, puerta de vidrio, suelo beige y casetón
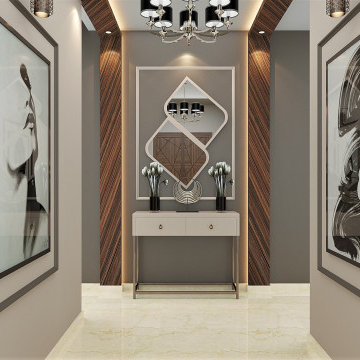
Modelo de distribuidor minimalista con paredes beige, suelo de mármol, puerta simple, suelo beige, casetón y madera
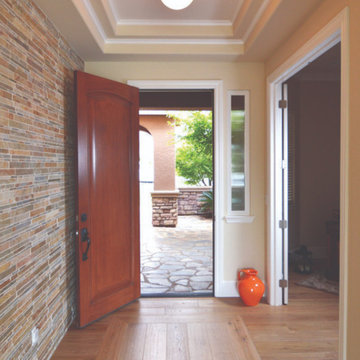
This front entryway now features beautiful light hardwood floors, intricately laid in a design that draws the eye down the hallway, towards the back of the house.

Foto de distribuidor moderno de tamaño medio con paredes blancas, suelo de piedra caliza, puerta simple, suelo beige y casetón

This modern mansion has a grand entrance indeed. To the right is a glorious 3 story stairway with custom iron and glass stair rail. The dining room has dramatic black and gold metallic accents. To the left is a home office, entrance to main level master suite and living area with SW0077 Classic French Gray fireplace wall highlighted with golden glitter hand applied by an artist. Light golden crema marfil stone tile floors, columns and fireplace surround add warmth. The chandelier is surrounded by intricate ceiling details. Just around the corner from the elevator we find the kitchen with large island, eating area and sun room. The SW 7012 Creamy walls and SW 7008 Alabaster trim and ceilings calm the beautiful home.
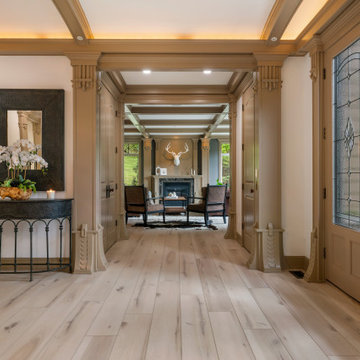
Clean and bright for a space where you can clear your mind and relax. Unique knots bring life and intrigue to this tranquil maple design. With the Modin Collection, we have raised the bar on luxury vinyl plank. The result is a new standard in resilient flooring. Modin offers true embossed in register texture, a low sheen level, a rigid SPC core, an industry-leading wear layer, and so much more.
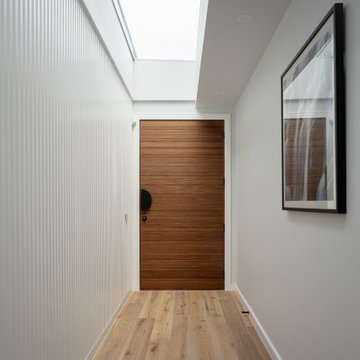
Modelo de puerta principal actual de tamaño medio con paredes blancas, suelo de madera clara, puerta pivotante, puerta de madera en tonos medios, suelo beige, casetón y boiserie
112 fotos de entradas con suelo beige y casetón
1