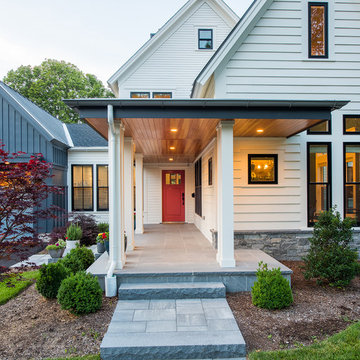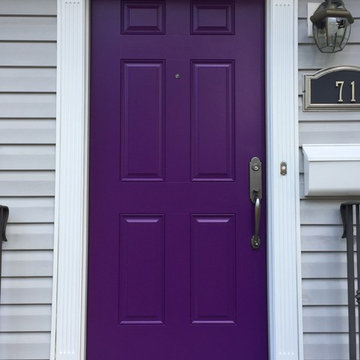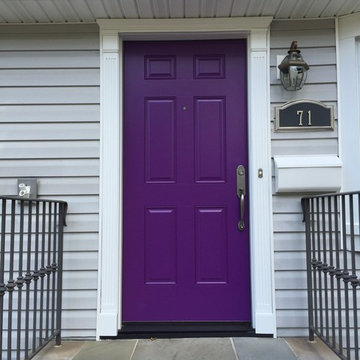548 fotos de entradas con puerta violeta y puerta naranja
Filtrar por
Presupuesto
Ordenar por:Popular hoy
21 - 40 de 548 fotos
Artículo 1 de 3
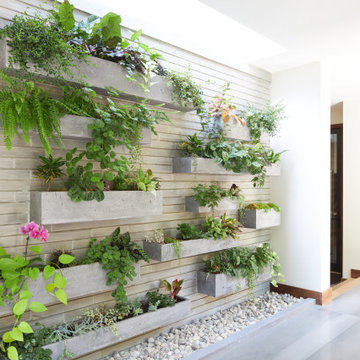
Diseño de hall contemporáneo de tamaño medio con paredes blancas, puerta simple, puerta naranja y suelo gris
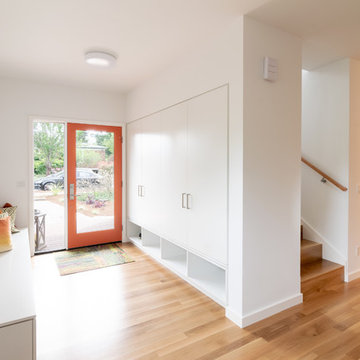
The entry to this modern home is protected and screened from the main living spaces so people have a moment to acclimate. The flow of the spaces is natural, practical, and elegant. From the entry zone, you pass by the hidden stair and then open into the main living area. This creates a contrast of smaller and bigger spaces as one enters the home, a centuries old tradtional architectural design strategy found all over the world, from England, to North Africa, to East Asia.
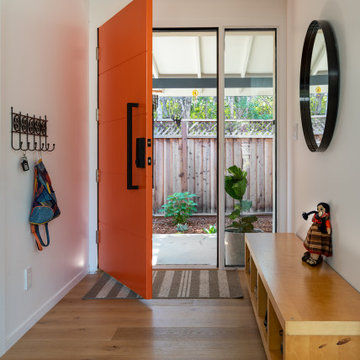
black framed windows, oak floor, orange door,
Imagen de distribuidor actual de tamaño medio con paredes blancas, suelo de madera clara, puerta simple, puerta naranja y suelo beige
Imagen de distribuidor actual de tamaño medio con paredes blancas, suelo de madera clara, puerta simple, puerta naranja y suelo beige
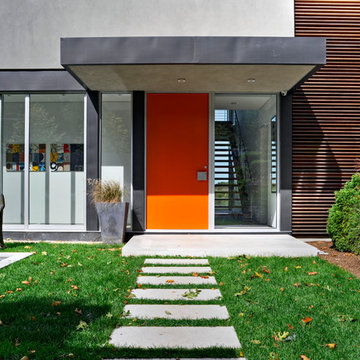
Ejemplo de puerta principal moderna grande con paredes grises, suelo de piedra caliza, puerta pivotante y puerta naranja
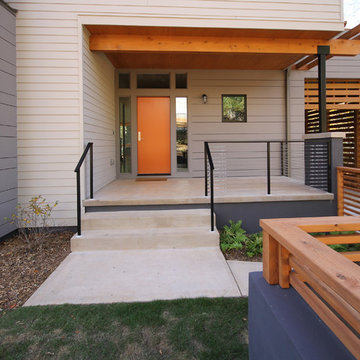
Lori Bork Newcomer
Modelo de puerta principal contemporánea pequeña con puerta simple y puerta naranja
Modelo de puerta principal contemporánea pequeña con puerta simple y puerta naranja
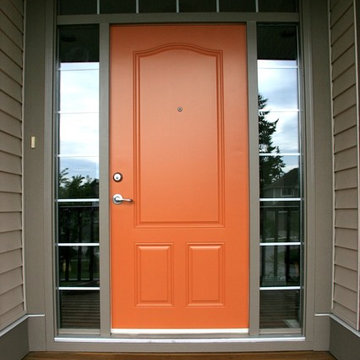
This gorgeous front door was painted with Benjamin Moore Buttered Yam. This orange contrasts the grey exterior wonderfully and adds character to the whole exterior. Photo credits to Ina Van Tonder.
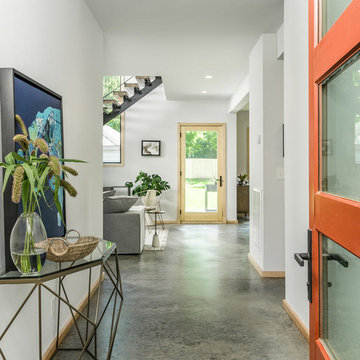
An aluminum clad door by Semco in Terra Cotta orange welcomes guests into the home.
Imagen de hall contemporáneo pequeño con paredes blancas, suelo de cemento, puerta simple, puerta naranja y suelo gris
Imagen de hall contemporáneo pequeño con paredes blancas, suelo de cemento, puerta simple, puerta naranja y suelo gris
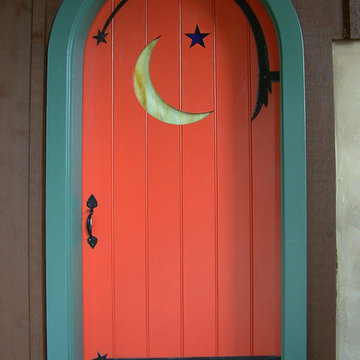
Ejemplo de entrada ecléctica con paredes marrones, puerta simple y puerta naranja
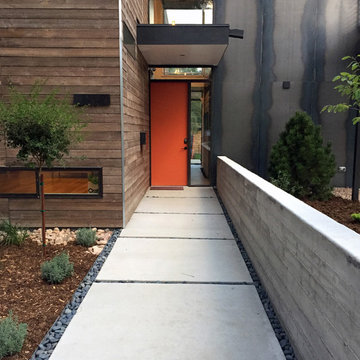
Modern Contemporary Front Entry.
Front Yard Outdoor Living Area in Wash Park, Denver.
Foto de puerta principal actual con paredes marrones, suelo de cemento, puerta simple y puerta naranja
Foto de puerta principal actual con paredes marrones, suelo de cemento, puerta simple y puerta naranja
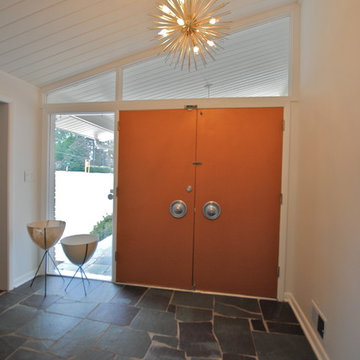
If you are familiar with our work, at Berry Design Build, you know that to us each project is more than just sticks and mortar. Each home, each client, each family we have the privilege to work with becomes part of our team. We believe in the value of excellence, the importance of commitment, and the significance of delivery. This renovation, along with many, is very close to our hearts because it’s one of the few instances where we get to exercise more than just the Design Build division of our company. This particular client had been working with Berry for many years to find that lifetime home. Through many viewings, agent caravans, and lots of offers later she found a house worth calling home. Although not perfectly to her personality (really what home is until you make it yours) she asked our Design Build division to come in and renovate some areas: including the kitchen, hall bathroom, master bathroom, and most other areas of the house; i.e. paint, hardwoods, and lighting. Each project comes with its challenges, but we were able to combine her love of mid-century modern furnishings with the character of the already existing 1962 ranch.
Photos by Nicole Cosentino
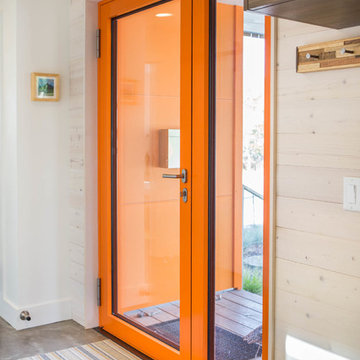
This Bozeman, Montana tiny house residence blends an innovative use of space with high-performance Glo aluminum doors and proper building orientation. Situated specifically, taking advantage of the sun to power the Solar panels located on the southern side of the house. Careful consideration given to the floor plan allows this home to maximize space and keep the small footprint.
Full light exterior doors provide multiple access points across this house. The full lite entry doors provide plenty of natural light to this minimalist home. A full lite entry door adorned with a sidelite provide natural light for the cozy entrance.
This home uses stairs to connect the living spaces and bedrooms. The living and dining areas have soaring ceiling heights thanks to the inventive use of a loft above the kitchen. The living room space is optimized with a well placed window seat and the dining area bench provides comfortable seating on one side of the table to maximize space. Modern design principles and sustainable building practices create a comfortable home with a small footprint on an urban lot. The one car garage complements this home and provides extra storage for the small footprint home.
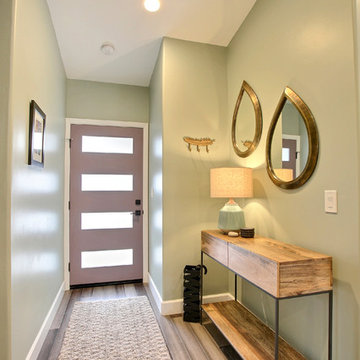
We played with mixing metals in aged bronze and matte black. The metals accent the smokey green paint selection nicely. These tear drop mirrors add flare to the entry.
The smokey purple front door with matte black hardware accented the smokey green walls perfectly.
Photography by Devi Pride
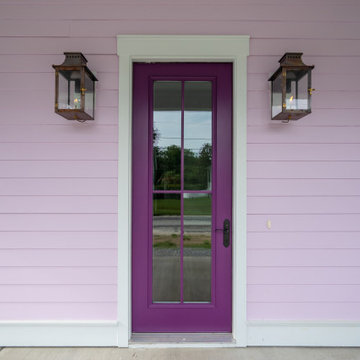
Ejemplo de puerta principal marinera de tamaño medio con paredes púrpuras, suelo de cemento, puerta simple, puerta violeta y suelo gris
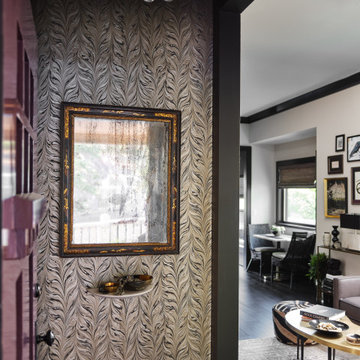
Entry
Modelo de distribuidor clásico renovado de tamaño medio con paredes negras, suelo de madera oscura, puerta simple, puerta violeta y suelo negro
Modelo de distribuidor clásico renovado de tamaño medio con paredes negras, suelo de madera oscura, puerta simple, puerta violeta y suelo negro
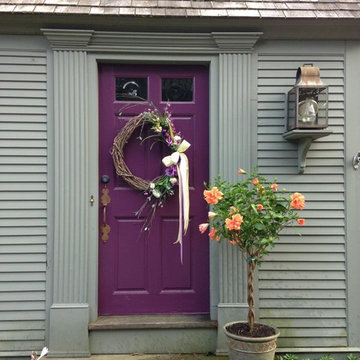
Ejemplo de entrada de estilo americano con paredes verdes, suelo de cemento, puerta simple y puerta violeta
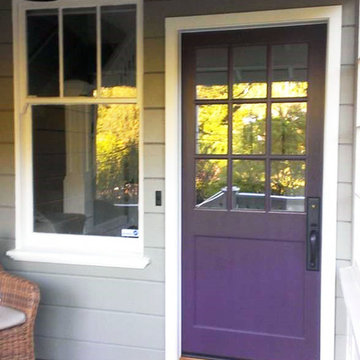
Imagen de puerta principal clásica de tamaño medio con suelo de cemento, puerta simple y puerta violeta
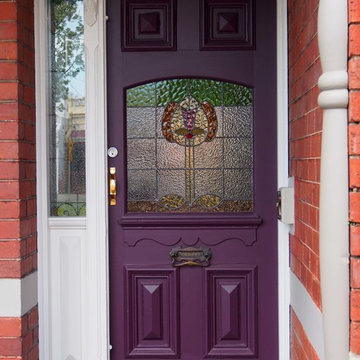
Renovation by Elder Constructions
Interior Design by Renae Barrass Interior Design
Photo by RBID
Imagen de puerta principal clásica con puerta simple y puerta violeta
Imagen de puerta principal clásica con puerta simple y puerta violeta
548 fotos de entradas con puerta violeta y puerta naranja
2
