1.364 fotos de entradas con puerta negra y suelo gris
Filtrar por
Presupuesto
Ordenar por:Popular hoy
41 - 60 de 1364 fotos
Artículo 1 de 3
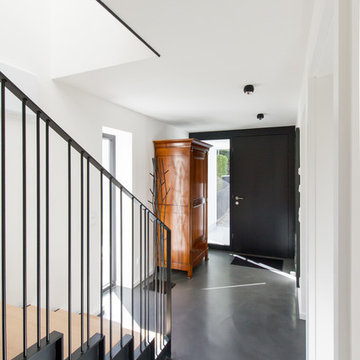
Lothar Hennig. Architekten: M13-Architekten
Modelo de puerta principal contemporánea de tamaño medio con paredes blancas, suelo vinílico, puerta simple, puerta negra y suelo gris
Modelo de puerta principal contemporánea de tamaño medio con paredes blancas, suelo vinílico, puerta simple, puerta negra y suelo gris

Vertical Board & Batten Front Entry with Poured in place concrete walls, inviting dutch doors and a custom metal canopy
Modelo de puerta principal campestre de tamaño medio con paredes grises, suelo de cemento, puerta tipo holandesa, puerta negra y suelo gris
Modelo de puerta principal campestre de tamaño medio con paredes grises, suelo de cemento, puerta tipo holandesa, puerta negra y suelo gris
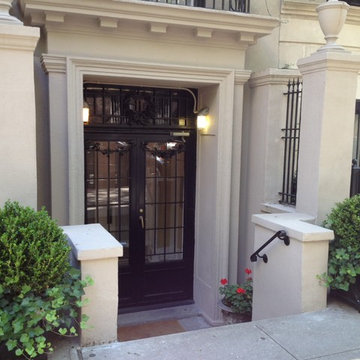
Ejemplo de puerta principal clásica de tamaño medio con paredes blancas, suelo de cemento, puerta doble, puerta negra y suelo gris
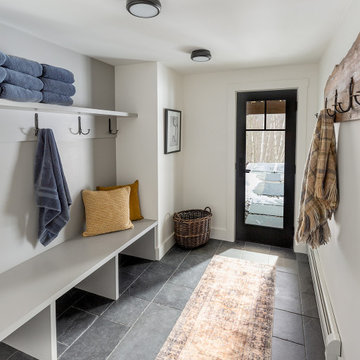
Lower Level hot tub entry, with shelves for towels, hooks for robes and a bench to change your shoes. The stone tile floor will take a beating whether from water, snow or mud.
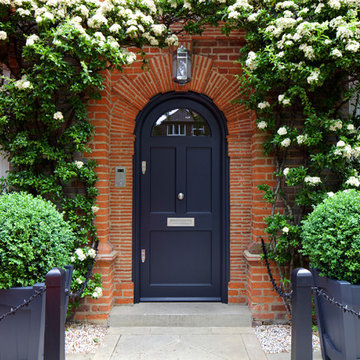
Diseño de puerta principal clásica con paredes rojas, suelo de cemento, puerta simple, puerta negra y suelo gris
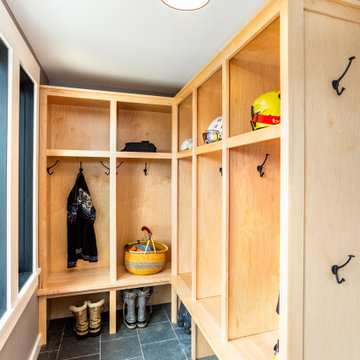
Imagen de entrada rural con paredes grises, suelo de pizarra, puerta simple, puerta negra y suelo gris
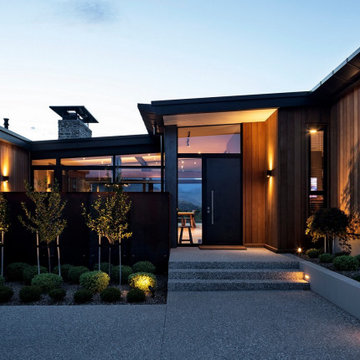
Diseño de puerta principal de estilo de casa de campo grande con paredes grises, suelo de cemento, puerta pivotante, puerta negra, suelo gris y machihembrado
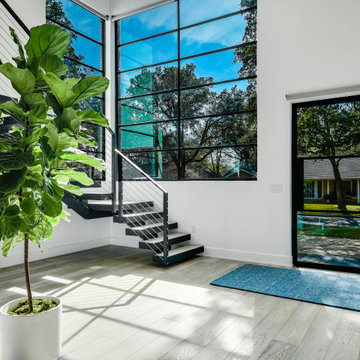
Imagen de distribuidor minimalista grande con paredes blancas, suelo de madera clara, puerta pivotante, puerta negra y suelo gris
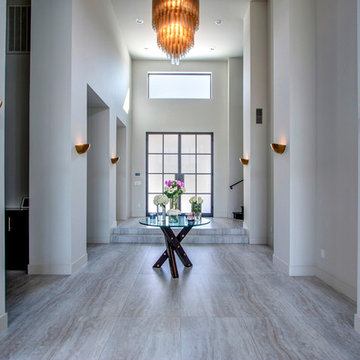
COLLABORATION PROJECT| SHEAR FORCE CONSTRUCTION
Foto de distribuidor contemporáneo grande con paredes grises, suelo de cemento, puerta doble, puerta negra y suelo gris
Foto de distribuidor contemporáneo grande con paredes grises, suelo de cemento, puerta doble, puerta negra y suelo gris
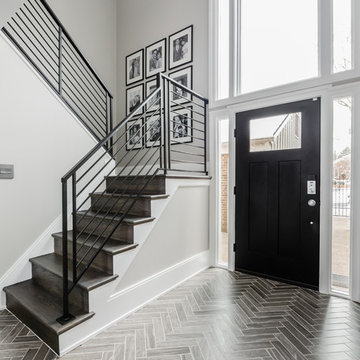
Diseño de distribuidor actual de tamaño medio con paredes grises, suelo de baldosas de porcelana, puerta simple, puerta negra y suelo gris
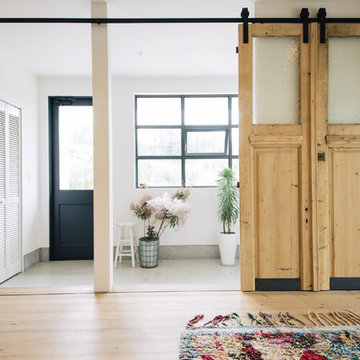
Foto de vestíbulo posterior campestre con paredes blancas, suelo de cemento, puerta simple, puerta negra y suelo gris
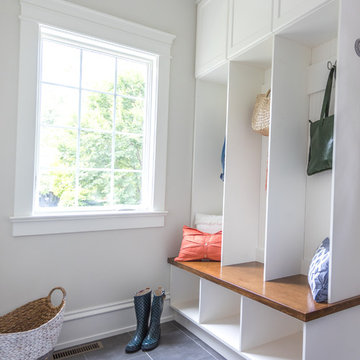
This mudroom has ample space and storage. Featuring a stained bench seat with white cabinetry. A small coat closet provides extra storage.
Foto de vestíbulo posterior clásico renovado pequeño con paredes grises, suelo de baldosas de porcelana, puerta simple, puerta negra y suelo gris
Foto de vestíbulo posterior clásico renovado pequeño con paredes grises, suelo de baldosas de porcelana, puerta simple, puerta negra y suelo gris

This new house is located in a quiet residential neighborhood developed in the 1920’s, that is in transition, with new larger homes replacing the original modest-sized homes. The house is designed to be harmonious with its traditional neighbors, with divided lite windows, and hip roofs. The roofline of the shingled house steps down with the sloping property, keeping the house in scale with the neighborhood. The interior of the great room is oriented around a massive double-sided chimney, and opens to the south to an outdoor stone terrace and gardens. Photo by: Nat Rea Photography

Ejemplo de distribuidor tradicional de tamaño medio con paredes azules, suelo de baldosas de cerámica, puerta doble, puerta negra y suelo gris

Foto de puerta principal moderna de tamaño medio con suelo de cemento, puerta simple, puerta negra, suelo gris y madera

Front entry walk and custom entry courtyard gate leads to a courtyard bridge and the main two-story entry foyer beyond. Privacy courtyard walls are located on each side of the entry gate. They are clad with Texas Lueders stone and stucco, and capped with standing seam metal roofs. Custom-made ceramic sconce lights and recessed step lights illuminate the way in the evening. Elsewhere, the exterior integrates an Engawa breezeway around the perimeter of the home, connecting it to the surrounding landscaping and other exterior living areas. The Engawa is shaded, along with the exterior wall’s windows and doors, with a continuous wall mounted awning. The deep Kirizuma styled roof gables are supported by steel end-capped wood beams cantilevered from the inside to beyond the roof’s overhangs. Simple materials were used at the roofs to include tiles at the main roof; metal panels at the walkways, awnings and cabana; and stained and painted wood at the soffits and overhangs. Elsewhere, Texas Lueders stone and stucco were used at the exterior walls, courtyard walls and columns.
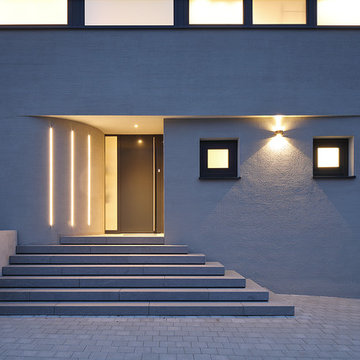
(c) RADON photography / Norman Radon
Ejemplo de puerta principal moderna pequeña con paredes grises, puerta simple, puerta negra y suelo gris
Ejemplo de puerta principal moderna pequeña con paredes grises, puerta simple, puerta negra y suelo gris
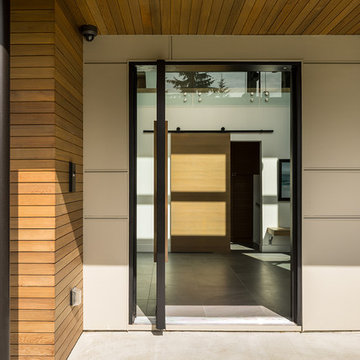
Photography by Luke Potter
Ejemplo de distribuidor actual grande con paredes blancas, suelo de baldosas de cerámica, puerta pivotante, puerta negra y suelo gris
Ejemplo de distribuidor actual grande con paredes blancas, suelo de baldosas de cerámica, puerta pivotante, puerta negra y suelo gris

Diseño de distribuidor blanco contemporáneo de tamaño medio con paredes multicolor, suelo de baldosas de porcelana, puerta simple, puerta negra, suelo gris, bandeja y papel pintado
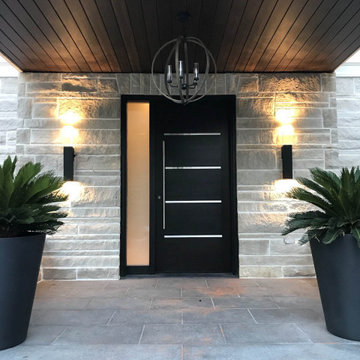
Sandblasted glass and fibreglass door for our lovely customer
Ejemplo de puerta principal moderna de tamaño medio con paredes blancas, suelo de ladrillo, puerta simple, puerta negra y suelo gris
Ejemplo de puerta principal moderna de tamaño medio con paredes blancas, suelo de ladrillo, puerta simple, puerta negra y suelo gris
1.364 fotos de entradas con puerta negra y suelo gris
3