62 fotos de entradas con puerta naranja y suelo marrón
Filtrar por
Presupuesto
Ordenar por:Popular hoy
1 - 20 de 62 fotos
Artículo 1 de 3
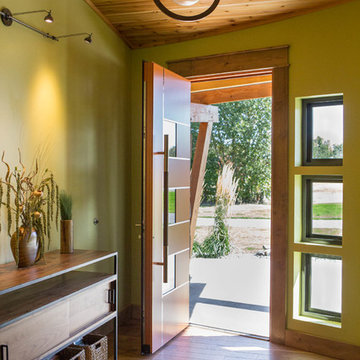
A mountain modern residence situated in the Gallatin Valley of Montana. Our modern aluminum door adds just the right amount of flair to this beautiful home designed by FORMation Architecture. The Circle F Residence has a beautiful mixture of natural stone, wood and metal, creating a home that blends flawlessly into it’s environment.
The modern door design was selected to complete the home with a warm front entrance. This signature piece is designed with horizontal cutters and a wenge wood handle accented with stainless steel caps. The obscure glass was chosen to add natural light and provide privacy to the front entry of the home. Performance was also factor in the selection of this piece; quad pane glass and a fully insulated aluminum door slab offer high performance and protection from the extreme weather. This distinctive modern aluminum door completes the home and provides a warm, beautiful entry way.
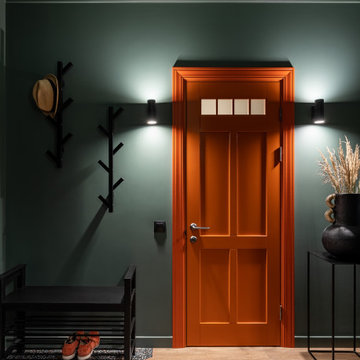
Прихожая с зелеными стенами и встроенными шкафами с зеркальной и черной поверхностью.
Ejemplo de hall actual pequeño con suelo de madera en tonos medios, puerta simple, puerta naranja y suelo marrón
Ejemplo de hall actual pequeño con suelo de madera en tonos medios, puerta simple, puerta naranja y suelo marrón
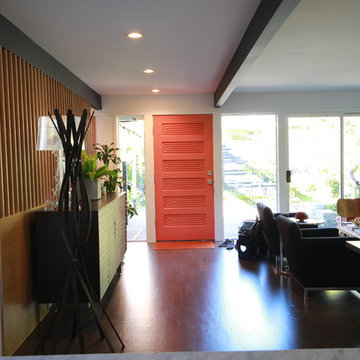
Mid Century Modern Entry Revision
Ejemplo de distribuidor vintage de tamaño medio con paredes blancas, suelo de madera oscura, puerta simple, puerta naranja y suelo marrón
Ejemplo de distribuidor vintage de tamaño medio con paredes blancas, suelo de madera oscura, puerta simple, puerta naranja y suelo marrón
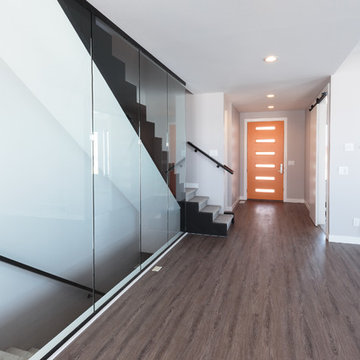
Foto de puerta principal actual de tamaño medio con paredes grises, suelo de madera oscura, puerta simple, puerta naranja y suelo marrón
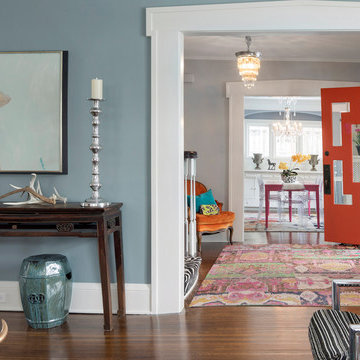
Upon entering through the home’s massive revitalized flame red front door, guests are greeted by the newly created classic staircase with its zebra print runner, while being beckoned into the stunning dining room by the eye-popping hot pink dining table. Classic light fixtures adorn every room of the home like fine jewelry at the Oscars.
©Spacecrafting

Photo by John Merkl
Imagen de puerta principal mediterránea de tamaño medio con paredes blancas, suelo de madera en tonos medios, puerta simple, puerta naranja y suelo marrón
Imagen de puerta principal mediterránea de tamaño medio con paredes blancas, suelo de madera en tonos medios, puerta simple, puerta naranja y suelo marrón
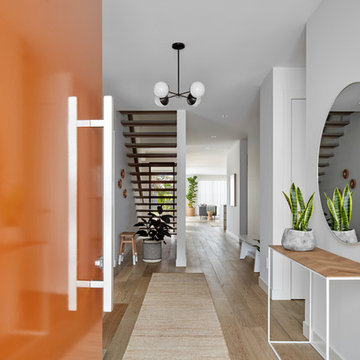
Ejemplo de hall actual con paredes blancas, puerta simple, puerta naranja, suelo marrón y suelo de madera clara
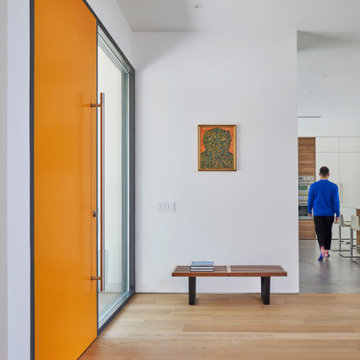
The ceilings were raised to 10' throughout much of the new house, and large windows were installed to capture light and views of the surrounding trees.
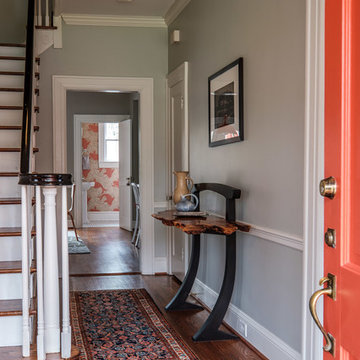
Imagen de distribuidor ecléctico con paredes grises, suelo de madera en tonos medios, puerta simple, puerta naranja y suelo marrón
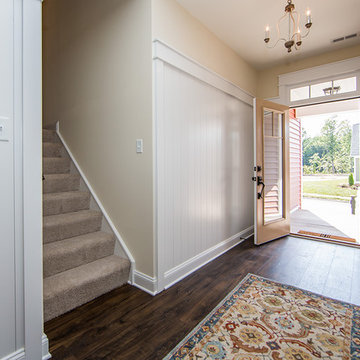
A light and bright entryway that welcomes your guests in and transitions you into the kitchen and dining areas of the first floor. Our foyer has Rustic Manor Earthen Chestnut Laminate flooring, white trim, and a three light chandelier. To create your design for an Emory floor plan, please go visit https://www.gomsh.com/plans/two-story-home/emory/ifp
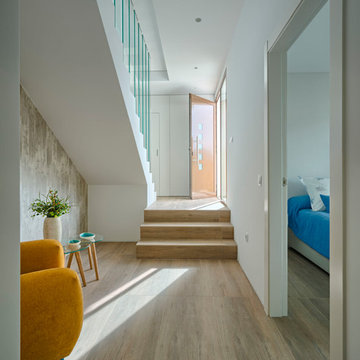
Photography: Carlos Yagüe para Masfotogenica Fotografia
Decoration Styling: Pili Molina para Masfotogenica Interiorismo
Comunication Agency: Estudio Maba
Builders Promoters: GRUPO MARJAL
Architects: Estudio Gestec
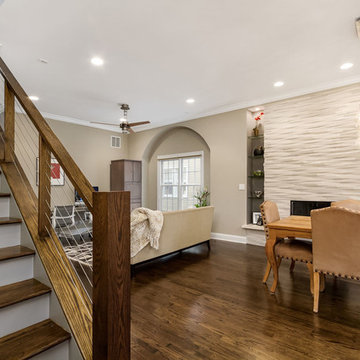
Designer, Kapan Shipman, created two contemporary fireplaces and unique built-in displays in this historic Andersonville home. The living room cleverly uses the unique angled space to house a sleek stone and wood fireplace with built in shelving and wall-mounted tv. We also custom built a vertical built-in closet at the back entryway as a mini mudroom for extra storage at the door. In the open-concept dining room, a gorgeous white stone gas fireplace is the focal point with a built-in credenza buffet for the dining area. At the front entryway, Kapan designed one of our most unique built ins with floor-to-ceiling wood beams anchoring white pedestal boxes for display. Another beauty is the industrial chic stairwell combining steel wire and a dark reclaimed wood bannister.
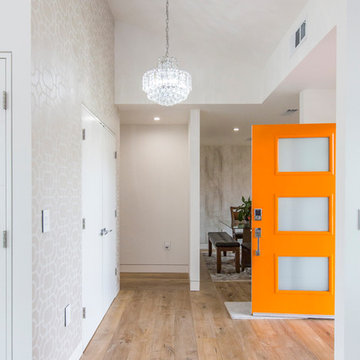
Inviting entryway with an orange door that leads into a clean white open concept space.
Ejemplo de puerta principal minimalista de tamaño medio con puerta naranja, paredes grises, suelo de madera en tonos medios, puerta simple y suelo marrón
Ejemplo de puerta principal minimalista de tamaño medio con puerta naranja, paredes grises, suelo de madera en tonos medios, puerta simple y suelo marrón
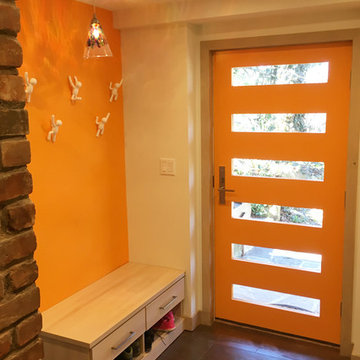
Diseño de vestíbulo posterior actual de tamaño medio con puerta simple, puerta naranja, parades naranjas y suelo marrón

The space coming into a home off the garage has always been a catch all. The AJMB carved out a large enough area to store all the "catch-all-things" - shoes, gloves, hats, bags, etc. The brick style tile, cubbies and closed storage create the space this family needed.
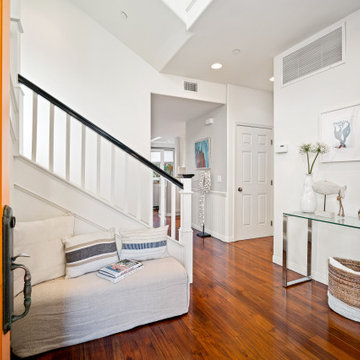
Modelo de entrada costera con paredes blancas, suelo de madera oscura, puerta simple, puerta naranja y suelo marrón
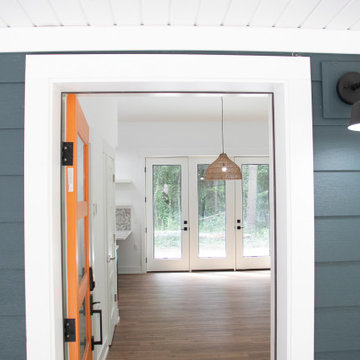
Imagen de entrada abovedada y blanca minimalista de tamaño medio con paredes azules, suelo laminado, puerta naranja y suelo marrón
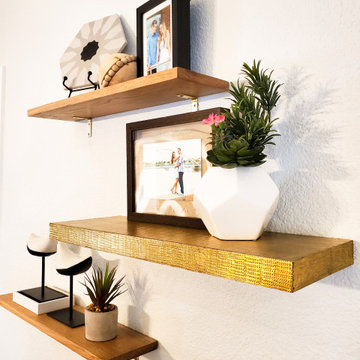
Setting the tone for the whole home is this little vignette created in the entry of the home. It promises that you will enjoy black and white with warm woods, metallic golds, strong geometry and the celebration of their union. The hexagon on the stand is a sample tile we had from another project- it made the PERFECT decoration for this shelf.
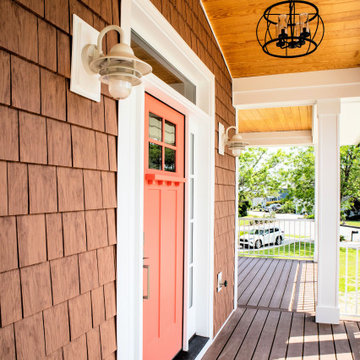
Modelo de puerta principal costera con paredes marrones, puerta simple, puerta naranja, suelo marrón y madera
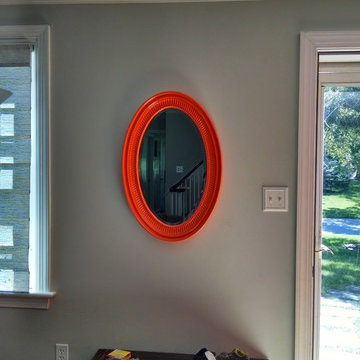
orange mirror
Imagen de puerta principal actual pequeña con paredes grises, suelo de madera en tonos medios, puerta simple, puerta naranja y suelo marrón
Imagen de puerta principal actual pequeña con paredes grises, suelo de madera en tonos medios, puerta simple, puerta naranja y suelo marrón
62 fotos de entradas con puerta naranja y suelo marrón
1