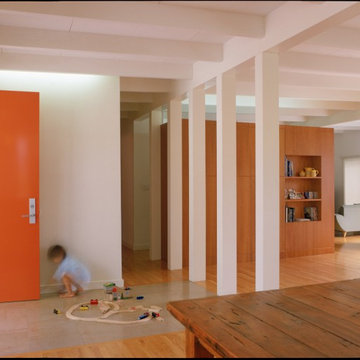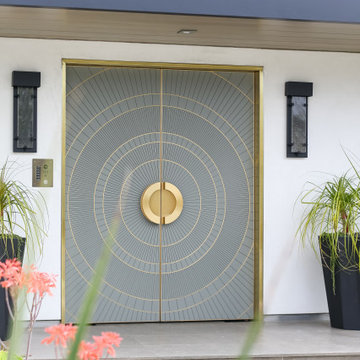Entradas
Filtrar por
Presupuesto
Ordenar por:Popular hoy
61 - 80 de 3681 fotos
Artículo 1 de 3
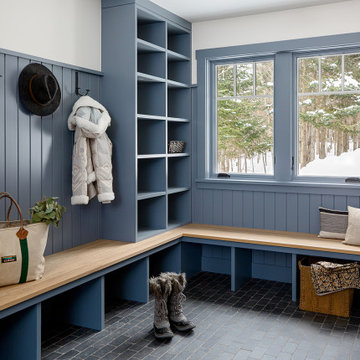
A redirected entry turned mudroom has created much room for many people to enter with their wet boots and coats on a snowy day in the mountains. Storage, cubbies and benches from one side to the other.
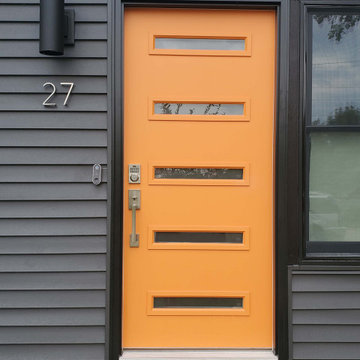
Bright, bold, and beautiful, this eye-catching door adds additional appeal to a freshly resided Mid-Century Home.
Door: Cambridge Smooth Steel style 842
Glass: Clear
Finish: Flower Power
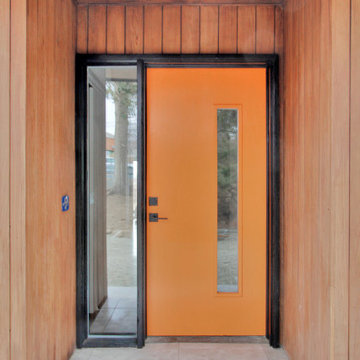
Beautiful renovated ranch with 3 bedrooms, 2 bathrooms and finished basement with bar and family room in Stamford CT staged by BA Staging & Interiors.
Open floor plan living and dining room features a wall of windows and stunning view into property and backyard pool.
The staging was was designed to match the charm of the home with the contemporary updates.
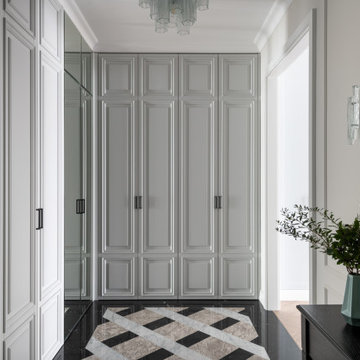
Прихожая в стиле современной классики. На полу мраморный ковер. Встроенные шкафы изготовлены в московских столярных мастерских. Люстра и бра из муранского стекла.
Сквозь один из шкафов организован скрытый проход в спальню через организованную при ней гардеробную.
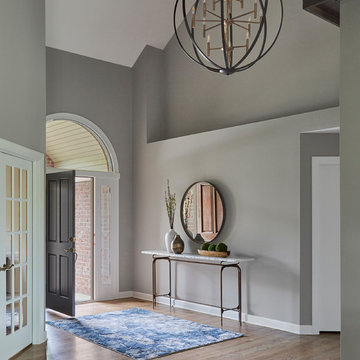
Foto de puerta principal minimalista de tamaño medio con paredes grises, suelo de madera en tonos medios, puerta simple, puerta gris y suelo marrón
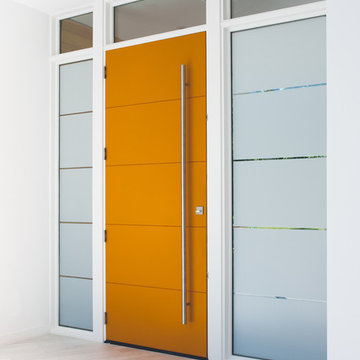
Diseño de puerta principal moderna de tamaño medio con paredes blancas, suelo de madera clara, puerta simple, puerta naranja y suelo gris
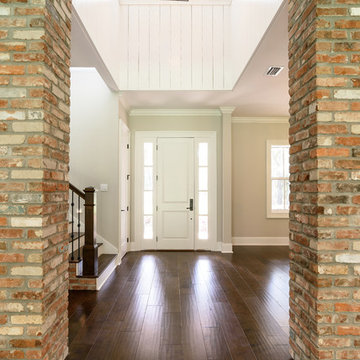
Glenn Layton Homes, LLC, "Building Your Coastal Lifestyle"
Modelo de puerta principal clásica de tamaño medio con paredes blancas, suelo de madera oscura, puerta simple y puerta gris
Modelo de puerta principal clásica de tamaño medio con paredes blancas, suelo de madera oscura, puerta simple y puerta gris
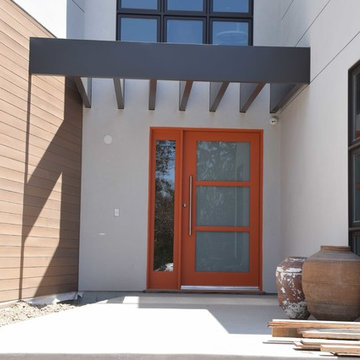
This front entry door is 48" wide and features a 36" tall Stainless Steel Handle. It is a 3 lite door with white laminated glass, while the sidelite is done in clear glass. It is painted in a burnt orange color on the outside, while the interior is painted black.
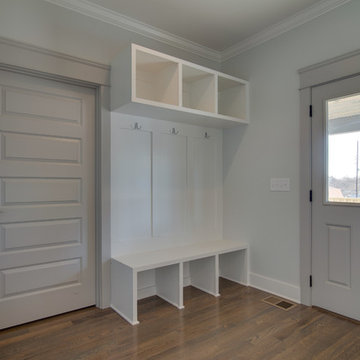
Interior Designer: Marilyn Kimberly
Builder/Developer: Twin Team Properties/Craftsman Builders
Foto de vestíbulo posterior de estilo americano de tamaño medio con paredes grises, suelo de madera en tonos medios, puerta simple y puerta gris
Foto de vestíbulo posterior de estilo americano de tamaño medio con paredes grises, suelo de madera en tonos medios, puerta simple y puerta gris
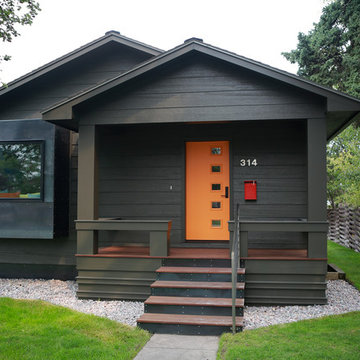
Ejemplo de puerta principal moderna pequeña con paredes grises, suelo de madera en tonos medios, puerta simple y puerta naranja
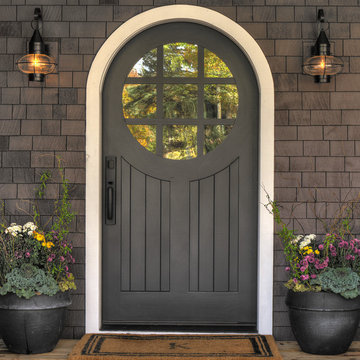
Ejemplo de puerta principal rústica de tamaño medio con suelo de madera en tonos medios, puerta simple y puerta gris
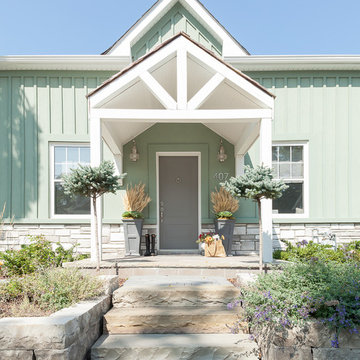
Modern Farmhouse Exterior
Photo by: Leslie Goodwin Photography
Modelo de puerta principal campestre con puerta simple y puerta gris
Modelo de puerta principal campestre con puerta simple y puerta gris
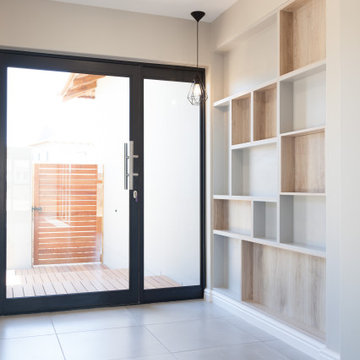
Foto de puerta principal de tamaño medio con paredes grises, suelo de baldosas de porcelana, puerta tipo holandesa, puerta gris y suelo gris
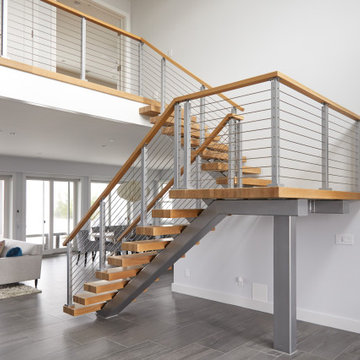
| SWITCHBACK STAIRS |
From Before to After, it's amazing to see vision become a reality.
In Westhampton, New York, a homeowner installed this modern switchback floating staircase to connect two floors. They used a speedboat silver powder coat on both the rod railing and the stair stringer, creating an artistic wash of color.
The homeowner knew that this staircase would be the first thing seen upon entering the house. They had a vision for a defining staircase that would hold the house together. The silver melds nicely with the wooden handrail and thick stair treads. It’s a look that is as sturdy as it is beautiful.
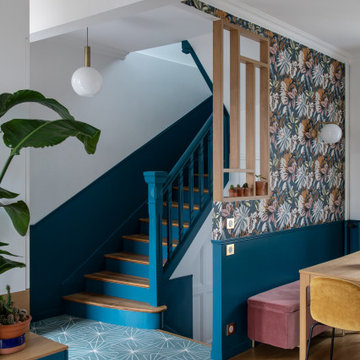
Rénovation et aménagement d'une entrée
Foto de distribuidor moderno de tamaño medio con paredes azules, suelo de cemento, puerta simple, puerta gris y suelo azul
Foto de distribuidor moderno de tamaño medio con paredes azules, suelo de cemento, puerta simple, puerta gris y suelo azul
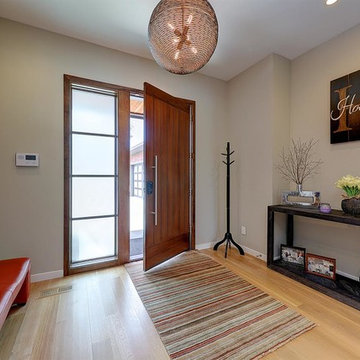
Modelo de puerta principal minimalista de tamaño medio con paredes grises, suelo de madera clara, puerta pivotante, puerta naranja y suelo beige
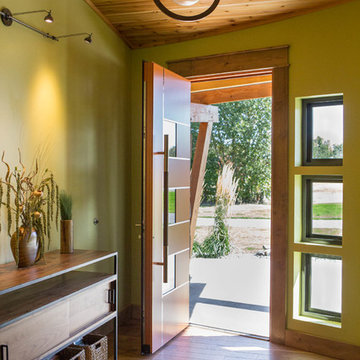
A mountain modern residence situated in the Gallatin Valley of Montana. Our modern aluminum door adds just the right amount of flair to this beautiful home designed by FORMation Architecture. The Circle F Residence has a beautiful mixture of natural stone, wood and metal, creating a home that blends flawlessly into it’s environment.
The modern door design was selected to complete the home with a warm front entrance. This signature piece is designed with horizontal cutters and a wenge wood handle accented with stainless steel caps. The obscure glass was chosen to add natural light and provide privacy to the front entry of the home. Performance was also factor in the selection of this piece; quad pane glass and a fully insulated aluminum door slab offer high performance and protection from the extreme weather. This distinctive modern aluminum door completes the home and provides a warm, beautiful entry way.
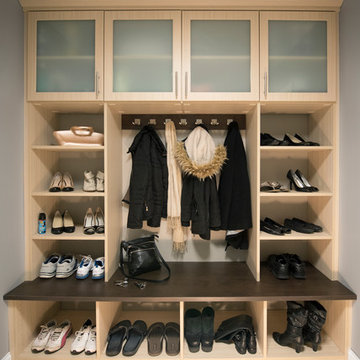
Designed by Lina Meile of Closet Works
Open face Shaker style Thermofoil doors with white frosted glass panel inserts to further the light, airy theme of the home and blend with the rest of the remodeling. Bar style brushed chrome handles complete the modern look.
4
