15.898 fotos de entradas con puerta naranja y puerta de madera en tonos medios
Filtrar por
Presupuesto
Ordenar por:Popular hoy
41 - 60 de 15.898 fotos
Artículo 1 de 3
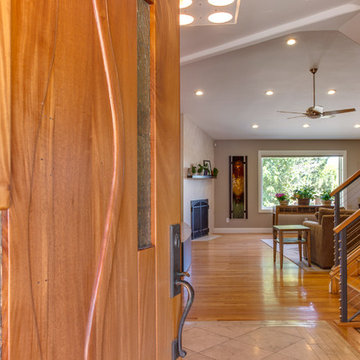
The movement in my doors is what makes each truly unique. Mahogany is the most stable wood of all. Most durable. I have also used other hardwoods (cherry, walnut, teak). With my favorite tool, the bandsaw, I am able to literally turn my sculptures inside out exposing the true middle of the tree, usually the most hidden and protected. Finding the soft, sensual nature inside a rough material is an exciting challenge. For me, warm wood sculptures and doors are a welcome relief from the frantic qualities of today’s world.
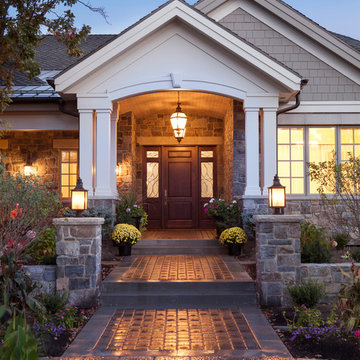
Modelo de puerta principal tradicional con puerta simple y puerta de madera en tonos medios
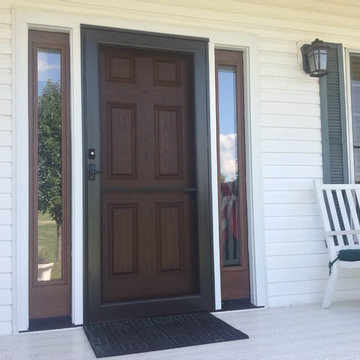
This new fiberglass door, sidelights and storm door provide an energy efficient improvement and add curb appeal to this country farmhouse.
Modelo de puerta principal de estilo de casa de campo de tamaño medio con paredes blancas, suelo de baldosas de cerámica, puerta simple y puerta de madera en tonos medios
Modelo de puerta principal de estilo de casa de campo de tamaño medio con paredes blancas, suelo de baldosas de cerámica, puerta simple y puerta de madera en tonos medios
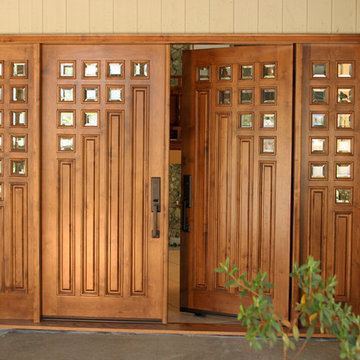
Ejemplo de puerta principal tradicional de tamaño medio con paredes blancas, puerta doble y puerta de madera en tonos medios
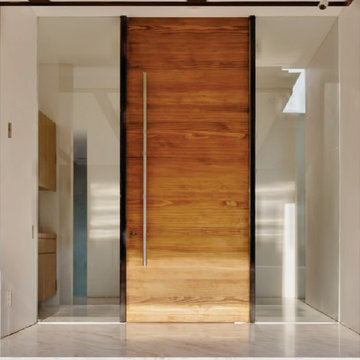
Madeira Model, Mahogany Wood Single Door, Sidelite Impact Glass, Multipoint Lock Sysytem, SOSS Invisible Hinges, IPWI Door Stainless Steel Pull, Sikkens Finish
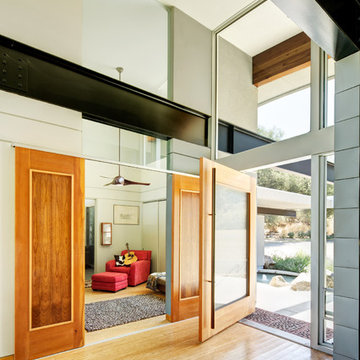
David Swann
Foto de distribuidor actual grande con puerta pivotante, puerta de madera en tonos medios, paredes beige y suelo de madera clara
Foto de distribuidor actual grande con puerta pivotante, puerta de madera en tonos medios, paredes beige y suelo de madera clara

White Oak screen and planks for doors. photo by Whit Preston
Ejemplo de distribuidor vintage con paredes blancas, suelo de cemento, puerta doble y puerta de madera en tonos medios
Ejemplo de distribuidor vintage con paredes blancas, suelo de cemento, puerta doble y puerta de madera en tonos medios
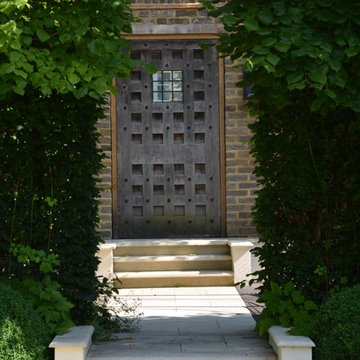
Imagen de puerta principal clásica con puerta simple y puerta de madera en tonos medios
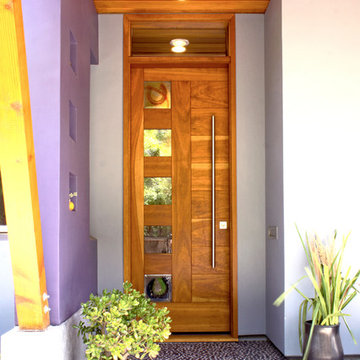
Photo: Hoi Ning Wong © 2014 Houzz
Architect: square three design studios
Interior designer: GoGo Creations
Builder: Clarum Homes
Ejemplo de puerta principal contemporánea con puerta simple y puerta de madera en tonos medios
Ejemplo de puerta principal contemporánea con puerta simple y puerta de madera en tonos medios
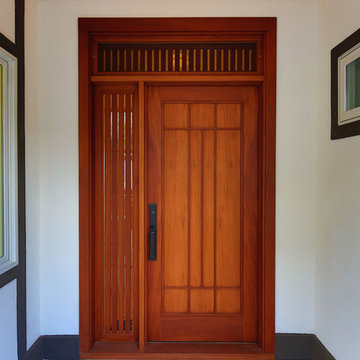
Brad Peebles
Foto de puerta principal asiática con paredes blancas, suelo de baldosas de porcelana, puerta simple y puerta de madera en tonos medios
Foto de puerta principal asiática con paredes blancas, suelo de baldosas de porcelana, puerta simple y puerta de madera en tonos medios
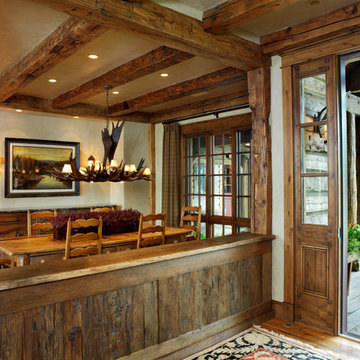
Welcome to the essential refined mountain rustic home: warm, homey, and sturdy. The house’s structure is genuine heavy timber framing, skillfully constructed with mortise and tenon joinery. Distressed beams and posts have been reclaimed from old American barns to enjoy a second life as they define varied, inviting spaces. Traditional carpentry is at its best in the great room’s exquisitely crafted wood trusses. Rugged Lodge is a retreat that’s hard to return from.
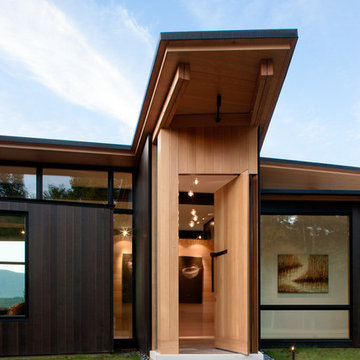
This modern lake house is located in the foothills of the Blue Ridge Mountains. The residence overlooks a mountain lake with expansive mountain views beyond. The design ties the home to its surroundings and enhances the ability to experience both home and nature together. The entry level serves as the primary living space and is situated into three groupings; the Great Room, the Guest Suite and the Master Suite. A glass connector links the Master Suite, providing privacy and the opportunity for terrace and garden areas.
Won a 2013 AIANC Design Award. Featured in the Austrian magazine, More Than Design. Featured in Carolina Home and Garden, Summer 2015.
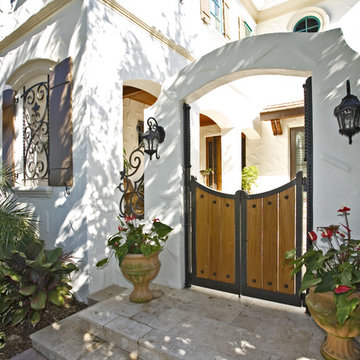
Custom wood and metal gates, rails and grillwork, and masonry arch were added to the wall. The new entry gate used wood salvaged from cut-off sections of the new trellis added to the garage. Large nail heads in the gate and details in the railing duplicate the detail on the new entry door. Photo by Frank Baptie Photography.
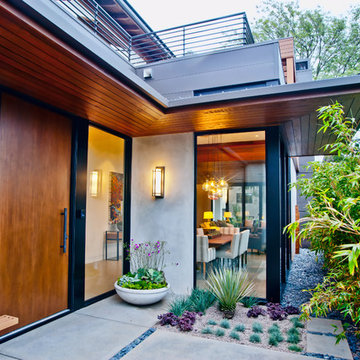
5 beds, 5 ½ baths, and approximately 4,289 square feet. VISION House - Los Angeles '12 by Structure Home...a collaboration with Green Builder Media to build a new and sustainable showcase home, the first of its kind on the West Coast. This custom home demonstrated current products, materials and construction methods on the leading edge of sustainability, within communities throughout Los Angeles. This home was an inspired, collaborative architectural home by KAA architects & P2 Design. The interior was done by Jill Wolff Interior Design. Upon a courtyard approach, a peaceful setting envelopes you. Sun-filled master bedroom w/oil-rubbed Walnut floors; huge walk-in closet; unsurpassed Kohler master bathroom. Superb open kitchen w/state of the art Gaggenau appliances, is linked to family/dining areas, accented w/Porcelain tile floors, voluminous stained cedar ceilings, leading you thru fold away glass doors, to outdoor living room with fireplace & private yard. This home combines Contemporary design, CA Mission style lines & Traditional influence, providing living conditions of ease & comfort for your specific lifestyle. Achieved LEED Silver Certification, offering energy efficiency; sustainability; and advancements in technology. Photo by: Latham Architectural

Los Angeles Mid-Century Modern /
photo: Karyn R Millet
Ejemplo de entrada vintage con puerta naranja
Ejemplo de entrada vintage con puerta naranja

Photographer: Jay Goodrich
This 2800 sf single-family home was completed in 2009. The clients desired an intimate, yet dynamic family residence that reflected the beauty of the site and the lifestyle of the San Juan Islands. The house was built to be both a place to gather for large dinners with friends and family as well as a cozy home for the couple when they are there alone.
The project is located on a stunning, but cripplingly-restricted site overlooking Griffin Bay on San Juan Island. The most practical area to build was exactly where three beautiful old growth trees had already chosen to live. A prior architect, in a prior design, had proposed chopping them down and building right in the middle of the site. From our perspective, the trees were an important essence of the site and respectfully had to be preserved. As a result we squeezed the programmatic requirements, kept the clients on a square foot restriction and pressed tight against property setbacks.
The delineate concept is a stone wall that sweeps from the parking to the entry, through the house and out the other side, terminating in a hook that nestles the master shower. This is the symbolic and functional shield between the public road and the private living spaces of the home owners. All the primary living spaces and the master suite are on the water side, the remaining rooms are tucked into the hill on the road side of the wall.
Off-setting the solid massing of the stone walls is a pavilion which grabs the views and the light to the south, east and west. Built in a position to be hammered by the winter storms the pavilion, while light and airy in appearance and feeling, is constructed of glass, steel, stout wood timbers and doors with a stone roof and a slate floor. The glass pavilion is anchored by two concrete panel chimneys; the windows are steel framed and the exterior skin is of powder coated steel sheathing.

A dated 1980’s home became the perfect place for entertaining in style.
Stylish and inventive, this home is ideal for playing games in the living room while cooking and entertaining in the kitchen. An unusual mix of materials reflects the warmth and character of the organic modern design, including red birch cabinets, rare reclaimed wood details, rich Brazilian cherry floors and a soaring custom-built shiplap cedar entryway. High shelves accessed by a sliding library ladder provide art and book display areas overlooking the great room fireplace. A custom 12-foot folding door seamlessly integrates the eat-in kitchen with the three-season porch and deck for dining options galore. What could be better for year-round entertaining of family and friends? Call today to schedule an informational visit, tour, or portfolio review.
BUILDER: Streeter & Associates
ARCHITECT: Peterssen/Keller
INTERIOR: Eminent Interior Design
PHOTOGRAPHY: Paul Crosby Architectural Photography
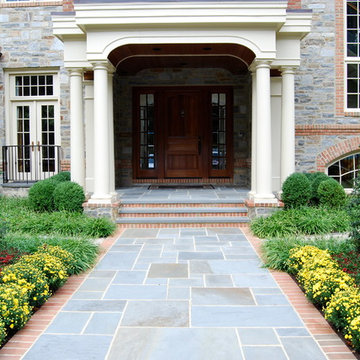
Ejemplo de puerta principal tradicional con puerta simple y puerta de madera en tonos medios
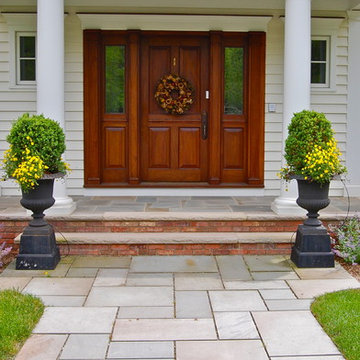
From this partially wooded lot with it grass pasture evolved a home for our clients to spend time with their family and grand kids. Simplicity, ease and open spaces for the family and kids to play and enjoy was the goal here. This was more of a six month residence during the warmer seasons for outdoor living. A small artificial putting was installed for grandpa to teach his grandchildren the art of putting. The property had heavy deer pressure, so we had a limited planting pallet. We also needed to achieve a farm and forest management assessment for tax purposes.
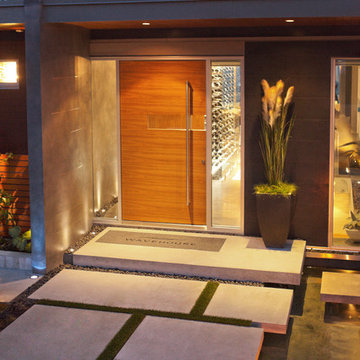
Ejemplo de puerta principal actual con puerta pivotante y puerta de madera en tonos medios
15.898 fotos de entradas con puerta naranja y puerta de madera en tonos medios
3