400 fotos de entradas con puerta marrón y todos los diseños de techos
Filtrar por
Presupuesto
Ordenar por:Popular hoy
101 - 120 de 400 fotos
Artículo 1 de 3
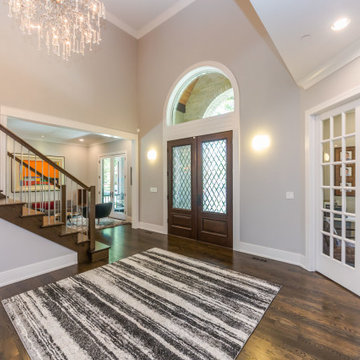
Foto de distribuidor abovedado grande con paredes beige, suelo de madera oscura, puerta doble, puerta marrón y suelo marrón
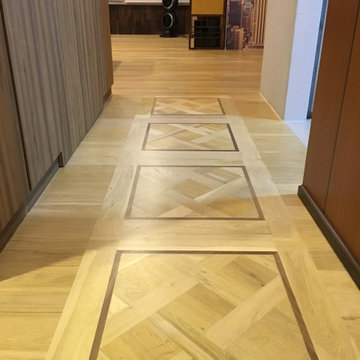
Parquet Floor along foyer of entrance of a HDB flat. Made with pre-finished engineered wood for faster installation times and better structural integrity.
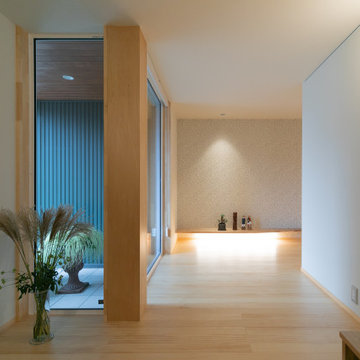
Ejemplo de hall contemporáneo de tamaño medio con paredes blancas, suelo de madera clara, puerta corredera, puerta marrón, suelo marrón, papel pintado y papel pintado
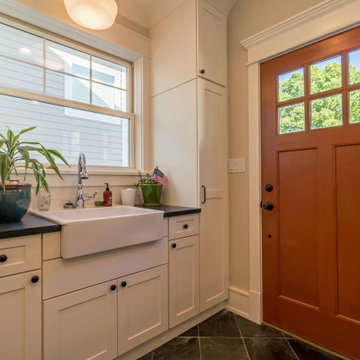
Ejemplo de vestíbulo posterior blanco de estilo de casa de campo de tamaño medio con paredes beige, suelo de baldosas de cerámica, puerta simple, puerta marrón, suelo gris, papel pintado y machihembrado
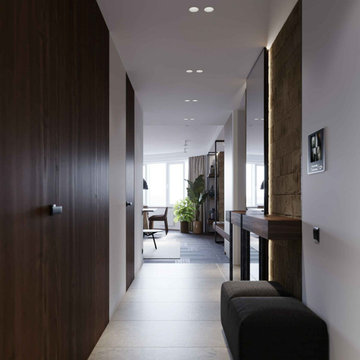
Студия ремонта и дизайна Eurospecstroy service.
Мы являемся победителями конкурса лучшая студия дизайна интерьера в Минске.
Создаём функциональный дизайн, а не просто красивое изображение и мы чувствуем ответственность за ваш интерьер. Понимаем, что важно, какими вещами себя окружает человек.
Стоимость наших проектов:
Технический - 14$ за м2
Визуализация - 14$ за м2
Полный дизайн проект - 24$ за м2
Стоимость реализации данного дизайн проекта:
6.000$
Наш сайт
https://eurospecstroy.by/
Телефон для связи:
+375 29 320 64 20
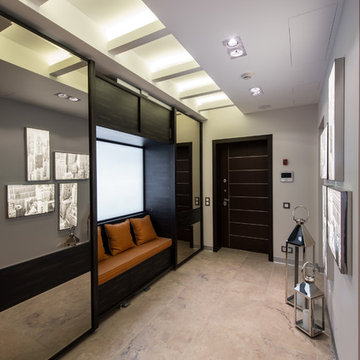
Diseño de entrada blanca contemporánea de tamaño medio con paredes beige, puerta simple, puerta marrón, suelo de baldosas de porcelana, suelo beige y vigas vistas
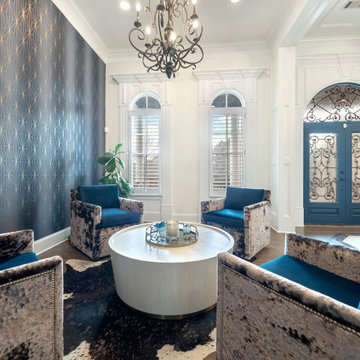
We are bringing back the unexpected yet revered Parlor with the intention to go back to a time of togetherness, entertainment, gathering to tell stories, enjoy some spirits and fraternize. These space is adorned with 4 velvet swivel chairs, a round cocktail table and this room sits upon the front entrance Foyer, immediately captivating you and welcoming every visitor in to gather and stay a while.
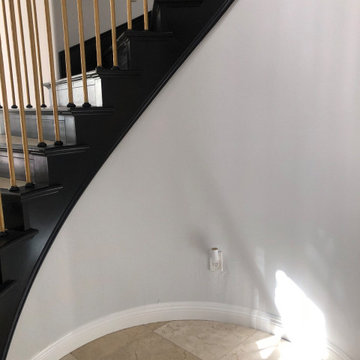
This Entryway Table Will Be a decorative space that is mainly used to put down keys or other small items. Table with tray at bottom. Console Table
Modelo de hall moderno pequeño con paredes blancas, suelo de baldosas de porcelana, puerta simple, puerta marrón, suelo beige, madera y madera
Modelo de hall moderno pequeño con paredes blancas, suelo de baldosas de porcelana, puerta simple, puerta marrón, suelo beige, madera y madera
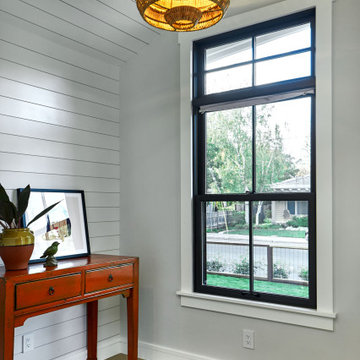
Diseño de distribuidor abovedado tradicional renovado pequeño con paredes grises, suelo de madera clara, puerta simple, puerta marrón, suelo gris y panelado
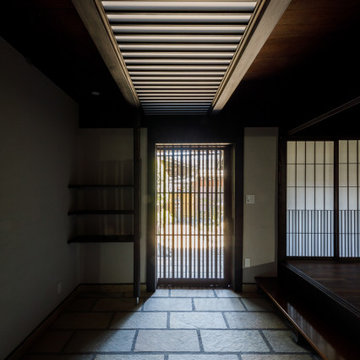
照明を全て消して自然光だけにすると、より素材の美しさが際立ちます。土間の敷き石のザラッとした素材感、無垢木材の古びた味わい、障子紙を濾した光の柔らかさ等々、気負いのないナチュラル感を堪能することが出来ます。
Ejemplo de hall clásico grande con paredes blancas, suelo de granito, puerta corredera, puerta marrón, suelo beige y madera
Ejemplo de hall clásico grande con paredes blancas, suelo de granito, puerta corredera, puerta marrón, suelo beige y madera
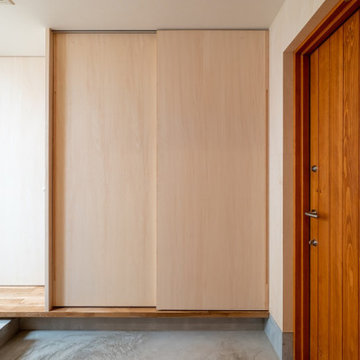
Modelo de hall blanco escandinavo de tamaño medio con paredes beige, puerta simple, puerta marrón, suelo gris, papel pintado y madera
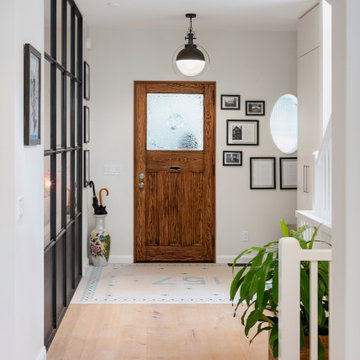
A truly special property located in a sought after Toronto neighbourhood, this large family home renovation sought to retain the charm and history of the house in a contemporary way. The full scale underpin and large rear addition served to bring in natural light and expand the possibilities of the spaces. A vaulted third floor contains the master bedroom and bathroom with a cozy library/lounge that walks out to the third floor deck - revealing views of the downtown skyline. A soft inviting palate permeates the home but is juxtaposed with punches of colour, pattern and texture. The interior design playfully combines original parts of the home with vintage elements as well as glass and steel and millwork to divide spaces for working, relaxing and entertaining. An enormous sliding glass door opens the main floor to the sprawling rear deck and pool/hot tub area seamlessly. Across the lawn - the garage clad with reclaimed barnboard from the old structure has been newly build and fully rough-in for a potential future laneway house.
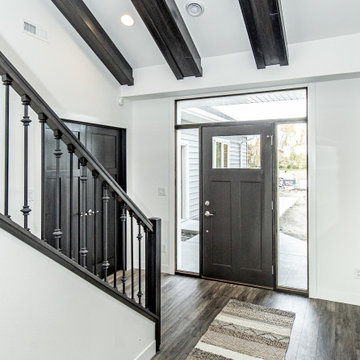
Modelo de distribuidor abovedado de estilo americano con paredes blancas, suelo laminado, puerta simple y puerta marrón
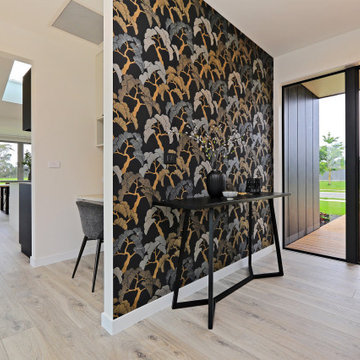
This stunning home showcases the signature quality workmanship and attention to detail of David Reid Homes.
Architecturally designed, with 3 bedrooms + separate media room, this home combines contemporary styling with practical and hardwearing materials, making for low-maintenance, easy living built to last.
Positioned for all-day sun, the open plan living and outdoor room - complete with outdoor wood burner - allow for the ultimate kiwi indoor/outdoor lifestyle.
The striking cladding combination of dark vertical panels and rusticated cedar weatherboards, coupled with the landscaped boardwalk entry, give this single level home strong curbside appeal.
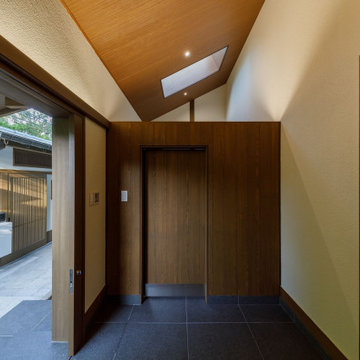
屋根付きの玄関ポーチの中にシューズクロークを設置した珍しい例です。勿論、玄関ホールの中に靴箱が元々有ったので可能だったアイデアです。特に有効利用していなかった箇所に天窓を付けその下部に靴のみならず傘、アウトドア用品など諸々の物品を大量に収納できます。
Imagen de hall asiático grande con paredes blancas, suelo de baldosas de cerámica, puerta corredera, puerta marrón, suelo gris y madera
Imagen de hall asiático grande con paredes blancas, suelo de baldosas de cerámica, puerta corredera, puerta marrón, suelo gris y madera
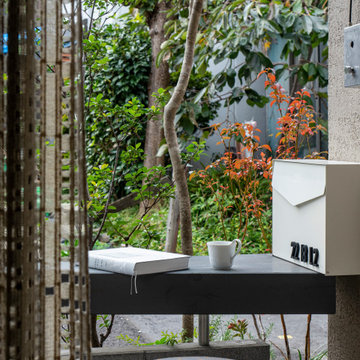
玄関前のカウンターは帰宅時の荷物置き場やリモートワーク中の休憩スペースなどとして使っている
Imagen de distribuidor blanco asiático pequeño con paredes beige, suelo de cemento, puerta corredera, puerta marrón, suelo gris y machihembrado
Imagen de distribuidor blanco asiático pequeño con paredes beige, suelo de cemento, puerta corredera, puerta marrón, suelo gris y machihembrado
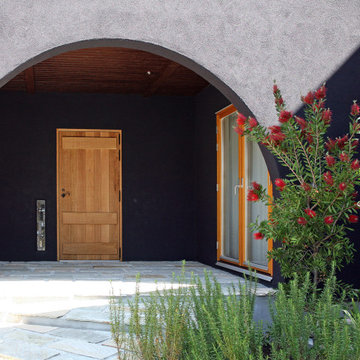
ボルドーカラーの左官仕上げの外観にラギットな素材を組み合わせた男の隠れ家住宅
Diseño de entrada retro con paredes púrpuras, suelo de piedra caliza, puerta simple, puerta marrón, suelo gris y madera
Diseño de entrada retro con paredes púrpuras, suelo de piedra caliza, puerta simple, puerta marrón, suelo gris y madera
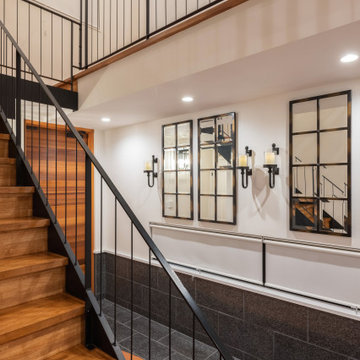
Foto de hall blanco minimalista grande con paredes blancas, suelo de baldosas de porcelana, puerta simple, puerta marrón, suelo gris, papel pintado y papel pintado
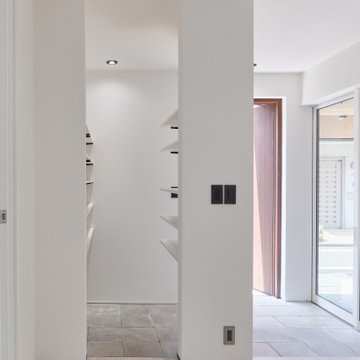
Ejemplo de hall minimalista pequeño con paredes blancas, suelo de contrachapado, puerta simple, puerta marrón, suelo gris, papel pintado y papel pintado
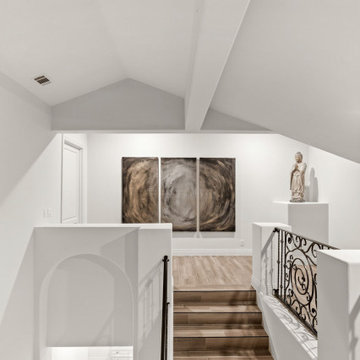
Modern mediterranean style foyer
Diseño de distribuidor abovedado ecléctico grande con paredes blancas, suelo de mármol, puerta doble, puerta marrón y suelo blanco
Diseño de distribuidor abovedado ecléctico grande con paredes blancas, suelo de mármol, puerta doble, puerta marrón y suelo blanco
400 fotos de entradas con puerta marrón y todos los diseños de techos
6