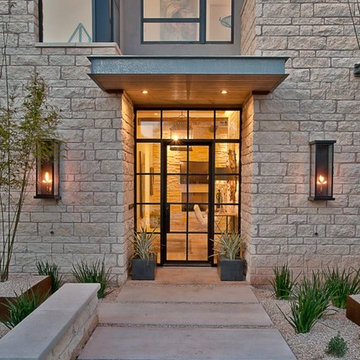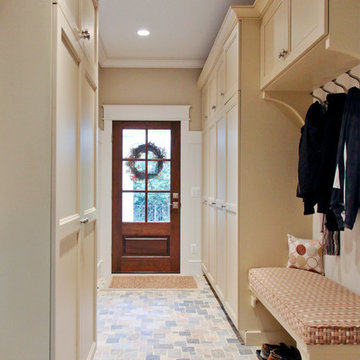11.869 fotos de entradas con puerta marrón y puerta de vidrio
Filtrar por
Presupuesto
Ordenar por:Popular hoy
81 - 100 de 11.869 fotos
Artículo 1 de 3
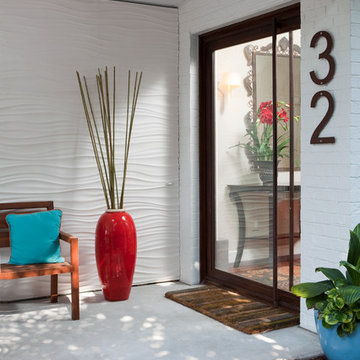
Tongue & Groove, Wilmington, NC, Mark Batson, Builder, Cool
Ejemplo de entrada actual con paredes blancas, puerta simple y puerta de vidrio
Ejemplo de entrada actual con paredes blancas, puerta simple y puerta de vidrio

Conceived as a remodel and addition, the final design iteration for this home is uniquely multifaceted. Structural considerations required a more extensive tear down, however the clients wanted the entire remodel design kept intact, essentially recreating much of the existing home. The overall floor plan design centers on maximizing the views, while extensive glazing is carefully placed to frame and enhance them. The residence opens up to the outdoor living and views from multiple spaces and visually connects interior spaces in the inner court. The client, who also specializes in residential interiors, had a vision of ‘transitional’ style for the home, marrying clean and contemporary elements with touches of antique charm. Energy efficient materials along with reclaimed architectural wood details were seamlessly integrated, adding sustainable design elements to this transitional design. The architect and client collaboration strived to achieve modern, clean spaces playfully interjecting rustic elements throughout the home.
Greenbelt Homes
Glynis Wood Interiors
Photography by Bryant Hill
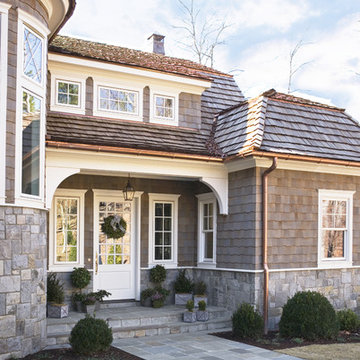
With its cedar shake roof and siding, complemented by Swannanoa stone, this lakeside home conveys the Nantucket style beautifully. The overall home design promises views to be enjoyed inside as well as out with a lovely screened porch with a Chippendale railing.
Throughout the home are unique and striking features. Antique doors frame the opening into the living room from the entry. The living room is anchored by an antique mirror integrated into the overmantle of the fireplace.
The kitchen is designed for functionality with a 48” Subzero refrigerator and Wolf range. Add in the marble countertops and industrial pendants over the large island and you have a stunning area. Antique lighting and a 19th century armoire are paired with painted paneling to give an edge to the much-loved Nantucket style in the master. Marble tile and heated floors give way to an amazing stainless steel freestanding tub in the master bath.
Rachael Boling Photography
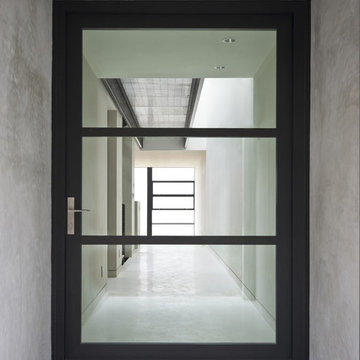
Photos Courtesy of Sharon Risedorph and Arrowood Photography
Foto de puerta principal moderna con puerta de vidrio
Foto de puerta principal moderna con puerta de vidrio
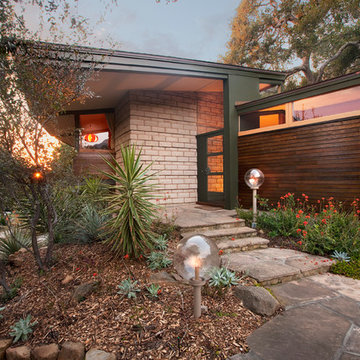
Jim Bartsch Photography
Ejemplo de entrada vintage con puerta de vidrio
Ejemplo de entrada vintage con puerta de vidrio

Diseño de distribuidor tradicional renovado con paredes beige, suelo de madera en tonos medios, puerta simple, puerta de vidrio, suelo marrón, machihembrado, bandeja y machihembrado
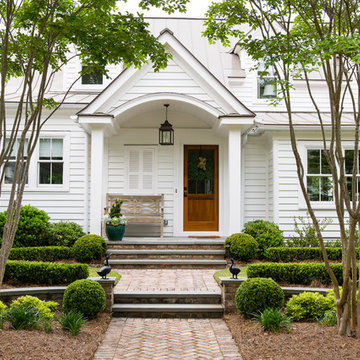
Imagen de puerta principal clásica con paredes blancas, puerta simple y puerta marrón
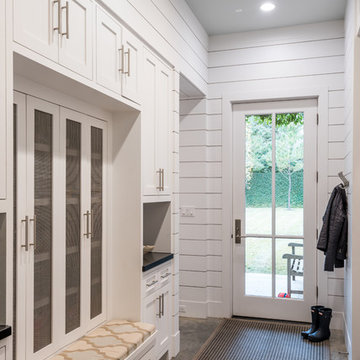
Peter Molick Photography
Ejemplo de vestíbulo posterior de estilo de casa de campo con paredes blancas, puerta simple y puerta de vidrio
Ejemplo de vestíbulo posterior de estilo de casa de campo con paredes blancas, puerta simple y puerta de vidrio

Emily Followill
Modelo de vestíbulo posterior clásico renovado de tamaño medio con paredes beige, suelo de madera en tonos medios, puerta simple, puerta de vidrio y suelo marrón
Modelo de vestíbulo posterior clásico renovado de tamaño medio con paredes beige, suelo de madera en tonos medios, puerta simple, puerta de vidrio y suelo marrón
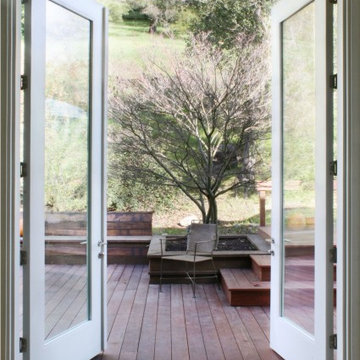
The most noteworthy quality of this suburban home was its dramatic site overlooking a wide- open hillside. The interior spaces, however, did little to engage with this expansive view. Our project corrects these deficits, lifting the height of the space over the kitchen and dining rooms and lining the rear facade with a series of 9' high doors, opening to the deck and the hillside beyond.
Photography: SaA
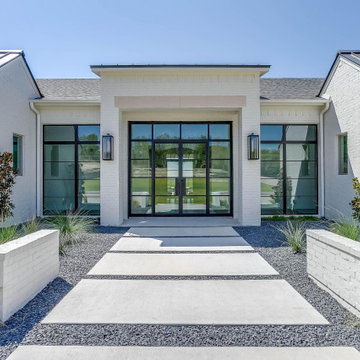
Beautiful front entry features a wall of glass, stone and concrete walkway and drought resistant landscaping.
Modelo de entrada minimalista con paredes blancas, puerta doble y puerta de vidrio
Modelo de entrada minimalista con paredes blancas, puerta doble y puerta de vidrio

Diseño de puerta principal abovedada minimalista con paredes blancas, puerta simple, puerta de vidrio y suelo gris

Прихожая с большим зеркалом и встроенным шкафом для одежды.
Modelo de puerta principal actual de tamaño medio con paredes blancas, suelo de madera en tonos medios, puerta simple, puerta marrón y suelo beige
Modelo de puerta principal actual de tamaño medio con paredes blancas, suelo de madera en tonos medios, puerta simple, puerta marrón y suelo beige

Behind the glass front door is an Iron Works console table that sets the tone for the design of the home.
Modelo de distribuidor tradicional renovado grande con paredes blancas, suelo de pizarra, puerta doble, puerta de vidrio y suelo negro
Modelo de distribuidor tradicional renovado grande con paredes blancas, suelo de pizarra, puerta doble, puerta de vidrio y suelo negro
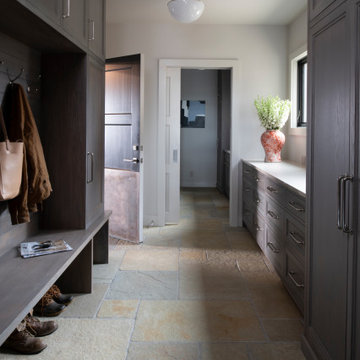
Nestled on 90 acres of peaceful prairie land, this modern rustic home blends indoor and outdoor spaces with natural stone materials and long, beautiful views. Featuring ORIJIN STONE's Westley™ Limestone veneer on both the interior and exterior, as well as our Tupelo™ Limestone interior tile, pool and patio paving.
Architecture: Rehkamp Larson Architects Inc
Builder: Hagstrom Builders
Landscape Architecture: Savanna Designs, Inc
Landscape Install: Landscape Renovations MN
Masonry: Merlin Goble Masonry Inc
Interior Tile Installation: Diamond Edge Tile
Interior Design: Martin Patrick 3
Photography: Scott Amundson Photography

The Finley at Fawn Lake | Award Winning Custom Home by J. Hall Homes, Inc. | Fredericksburg, Va
Foto de vestíbulo posterior tradicional renovado de tamaño medio con paredes grises, suelo de baldosas de cerámica, puerta marrón y suelo rojo
Foto de vestíbulo posterior tradicional renovado de tamaño medio con paredes grises, suelo de baldosas de cerámica, puerta marrón y suelo rojo
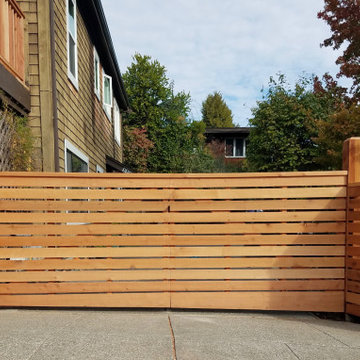
Modelo de puerta principal contemporánea pequeña con puerta simple y puerta marrón

Imagen de vestíbulo posterior rural de tamaño medio con paredes marrones, suelo de madera en tonos medios, puerta simple, puerta de vidrio y suelo marrón
11.869 fotos de entradas con puerta marrón y puerta de vidrio
5
