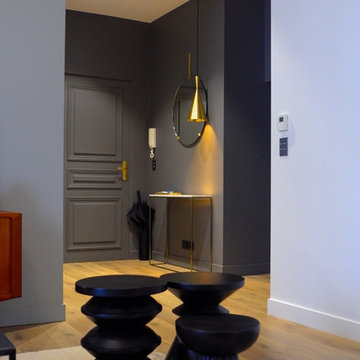6.089 fotos de entradas con puerta azul y puerta gris
Filtrar por
Presupuesto
Ordenar por:Popular hoy
1 - 20 de 6089 fotos
Artículo 1 de 3

Our Austin studio decided to go bold with this project by ensuring that each space had a unique identity in the Mid-Century Modern style bathroom, butler's pantry, and mudroom. We covered the bathroom walls and flooring with stylish beige and yellow tile that was cleverly installed to look like two different patterns. The mint cabinet and pink vanity reflect the mid-century color palette. The stylish knobs and fittings add an extra splash of fun to the bathroom.
The butler's pantry is located right behind the kitchen and serves multiple functions like storage, a study area, and a bar. We went with a moody blue color for the cabinets and included a raw wood open shelf to give depth and warmth to the space. We went with some gorgeous artistic tiles that create a bold, intriguing look in the space.
In the mudroom, we used siding materials to create a shiplap effect to create warmth and texture – a homage to the classic Mid-Century Modern design. We used the same blue from the butler's pantry to create a cohesive effect. The large mint cabinets add a lighter touch to the space.
---
Project designed by the Atomic Ranch featured modern designers at Breathe Design Studio. From their Austin design studio, they serve an eclectic and accomplished nationwide clientele including in Palm Springs, LA, and the San Francisco Bay Area.
For more about Breathe Design Studio, see here: https://www.breathedesignstudio.com/
To learn more about this project, see here: https://www.breathedesignstudio.com/atomic-ranch
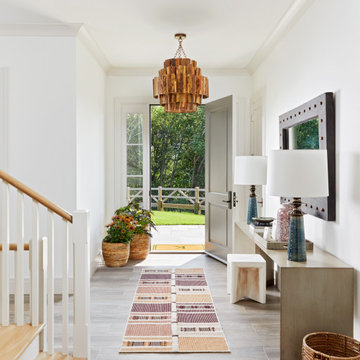
Light and airy entrance.
Modelo de distribuidor clásico renovado de tamaño medio con paredes blancas, puerta simple, puerta gris y suelo gris
Modelo de distribuidor clásico renovado de tamaño medio con paredes blancas, puerta simple, puerta gris y suelo gris
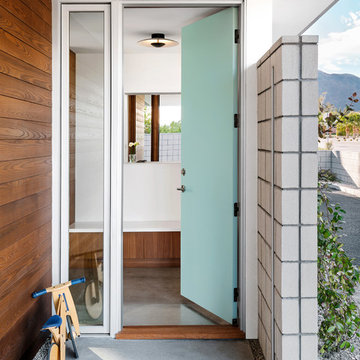
Axiom Desert House by Turkel Design in Palm Springs, California ; Photo by Chase Daniel ; front door paint from Dunn-Edwards
Foto de puerta principal actual de tamaño medio con paredes blancas, suelo de cemento, puerta simple, puerta azul y suelo gris
Foto de puerta principal actual de tamaño medio con paredes blancas, suelo de cemento, puerta simple, puerta azul y suelo gris

Free ebook, Creating the Ideal Kitchen. DOWNLOAD NOW
We went with a minimalist, clean, industrial look that feels light, bright and airy. The island is a dark charcoal with cool undertones that coordinates with the cabinetry and transom work in both the neighboring mudroom and breakfast area. White subway tile, quartz countertops, white enamel pendants and gold fixtures complete the update. The ends of the island are shiplap material that is also used on the fireplace in the next room.
In the new mudroom, we used a fun porcelain tile on the floor to get a pop of pattern, and walnut accents add some warmth. Each child has their own cubby, and there is a spot for shoes below a long bench. Open shelving with spots for baskets provides additional storage for the room.
Designed by: Susan Klimala, CKBD
Photography by: LOMA Studios
For more information on kitchen and bath design ideas go to: www.kitchenstudio-ge.com

Winner of the 2018 Tour of Homes Best Remodel, this whole house re-design of a 1963 Bennet & Johnson mid-century raised ranch home is a beautiful example of the magic we can weave through the application of more sustainable modern design principles to existing spaces.
We worked closely with our client on extensive updates to create a modernized MCM gem.
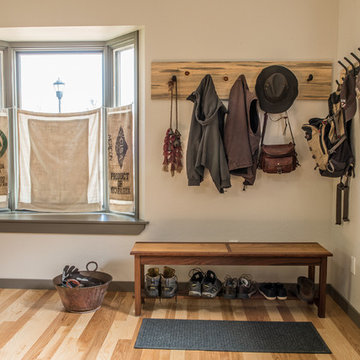
Imagen de hall clásico renovado con paredes blancas, suelo de madera clara, puerta simple, puerta gris y suelo marrón
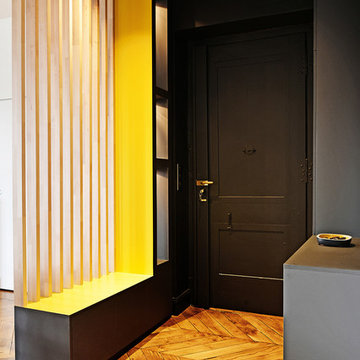
Christel Mauve
Foto de puerta principal clásica renovada pequeña con paredes grises, suelo de madera clara, puerta simple y puerta gris
Foto de puerta principal clásica renovada pequeña con paredes grises, suelo de madera clara, puerta simple y puerta gris
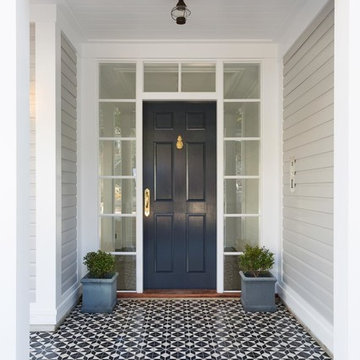
Traditional coastal Hamptons style home designed and built by Stritt Design and Construction. The front porch features a navy front door with glass sidelights, brass door hardware and a black and white patterned floor tile.
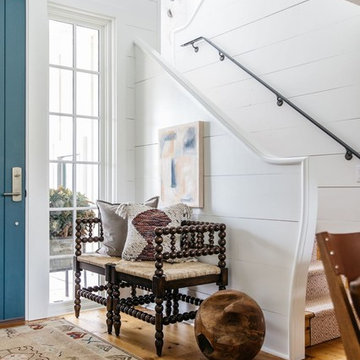
Photo Credit: Kirk Chambers
Diseño de distribuidor campestre con paredes blancas, puerta azul, suelo marrón, suelo de madera en tonos medios y puerta simple
Diseño de distribuidor campestre con paredes blancas, puerta azul, suelo marrón, suelo de madera en tonos medios y puerta simple
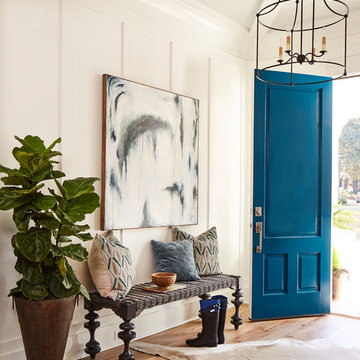
Wilson Design & Construction, Laurey Glenn
Foto de hall campestre con paredes blancas, suelo de madera en tonos medios, puerta azul y suelo marrón
Foto de hall campestre con paredes blancas, suelo de madera en tonos medios, puerta azul y suelo marrón
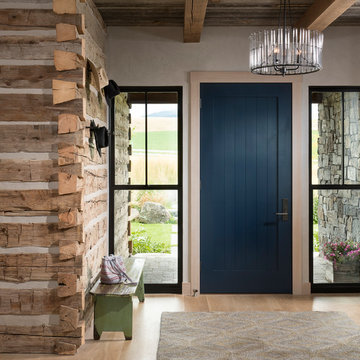
Locati Architects, LongViews Studio
Diseño de distribuidor de estilo de casa de campo de tamaño medio con paredes beige, suelo de madera clara, puerta simple y puerta azul
Diseño de distribuidor de estilo de casa de campo de tamaño medio con paredes beige, suelo de madera clara, puerta simple y puerta azul
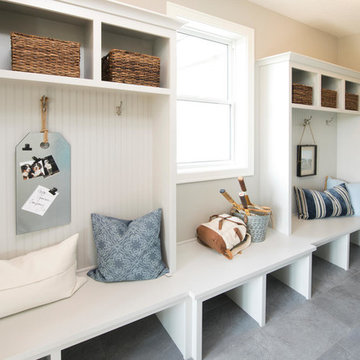
Builder: Robert Thomas Homes
Fall 2017 Parade of Homes
Foto de vestíbulo posterior tradicional con paredes grises, puerta simple, puerta gris y suelo gris
Foto de vestíbulo posterior tradicional con paredes grises, puerta simple, puerta gris y suelo gris

Rikki Snyder
Ejemplo de distribuidor campestre extra grande con paredes blancas, suelo de pizarra, puerta simple, puerta azul y suelo negro
Ejemplo de distribuidor campestre extra grande con paredes blancas, suelo de pizarra, puerta simple, puerta azul y suelo negro
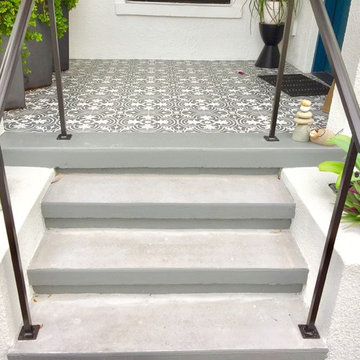
We rebuilt the entry stairs leading to the gorgeous patio.
Photo - Ricky Perrone
Ejemplo de puerta principal mediterránea pequeña con paredes blancas, suelo de cemento, puerta simple y puerta azul
Ejemplo de puerta principal mediterránea pequeña con paredes blancas, suelo de cemento, puerta simple y puerta azul

Imagen de hall rural con paredes beige, puerta simple y puerta gris
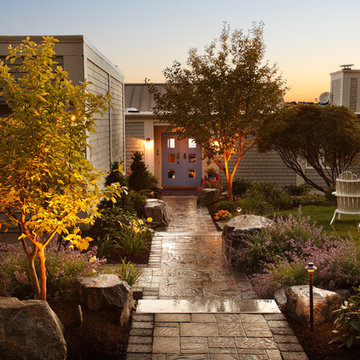
Diseño de puerta principal costera de tamaño medio con puerta doble y puerta gris
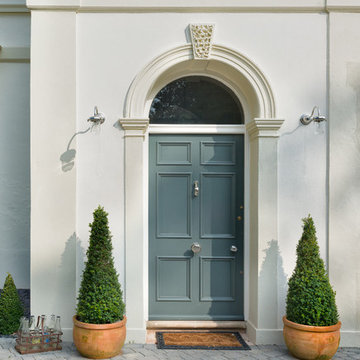
Traditional front door of this stylishly remodelled Victorian Villa in Sunny Torquay, South Devon Colin Cadle Photography, Photo Styling Jan Cadle
Imagen de puerta principal clásica renovada con puerta simple y puerta azul
Imagen de puerta principal clásica renovada con puerta simple y puerta azul

Photographer: Anice Hoachlander from Hoachlander Davis Photography, LLC Principal
Designer: Anthony "Ankie" Barnes, AIA, LEED AP
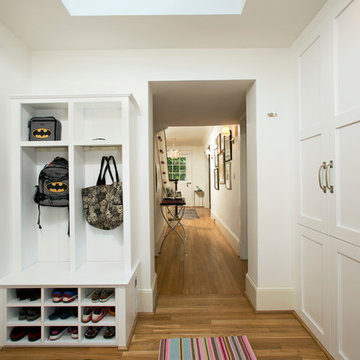
Greg Hadley Photography
Diseño de vestíbulo posterior clásico renovado de tamaño medio con paredes blancas, puerta simple, puerta gris y suelo de madera clara
Diseño de vestíbulo posterior clásico renovado de tamaño medio con paredes blancas, puerta simple, puerta gris y suelo de madera clara
6.089 fotos de entradas con puerta azul y puerta gris
1
