744 fotos de entradas con puerta gris
Filtrar por
Presupuesto
Ordenar por:Popular hoy
81 - 100 de 744 fotos
Artículo 1 de 3
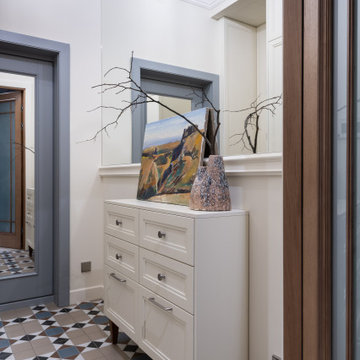
Квартира 118квм в ЖК Vavilove на Юго-Западе Москвы. Заказчики поставили задачу сделать планировку квартиры с тремя спальнями: родительская и 2 детские, гостиная и обязательно изолированная кухня. Но тк изначально квартира была трехкомнатная, то окон в квартире было всего 4 и одно из помещений должно было оказаться без окна. Выбор пал на гостиную. Именно ее разместили в глубине квартиры без окон. Несмотря на современную планировку по сути эта квартира-распашонка. И нам повезло, что в ней удалось выкроить просторное помещение холла, которое и превратилось в полноценную гостиную. Общая планировка такова, что помимо того, что гостиная без окон, в неё ещё выходят двери всех помещений - и кухни, и спальни, и 2х детских, и 2х су, и коридора - 7 дверей выходят в одно помещение без окон. Задача оказалась нетривиальная. Но я считаю, мы успешно справились и смогли достичь не только функциональной планировки, но и стилистически привлекательного интерьера. В интерьере превалирует зелёная цветовая гамма. Этот природный цвет прекрасно сочетается со всеми остальными природными оттенками, а кто как не природа щедра на интересные приемы и сочетания. Практически все пространства за исключением мастер-спальни выдержаны в светлых тонах.
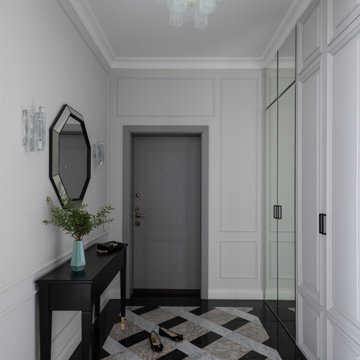
Прихожая с большим количеством мест хранения. Сквозь один из шкафов организован скрытый проход в спальню через организованную при ней гардеробную.
Diseño de puerta principal clásica renovada de tamaño medio con paredes grises, suelo de mármol, puerta simple, puerta gris y suelo multicolor
Diseño de puerta principal clásica renovada de tamaño medio con paredes grises, suelo de mármol, puerta simple, puerta gris y suelo multicolor
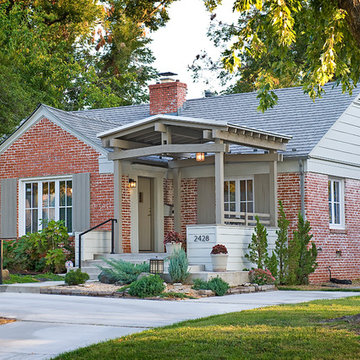
Diseño de puerta principal contemporánea de tamaño medio con suelo de cemento, puerta simple y puerta gris
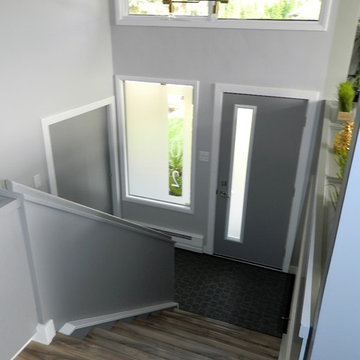
Imagen de distribuidor retro de tamaño medio con paredes grises, suelo de mármol, puerta simple, puerta gris y suelo blanco
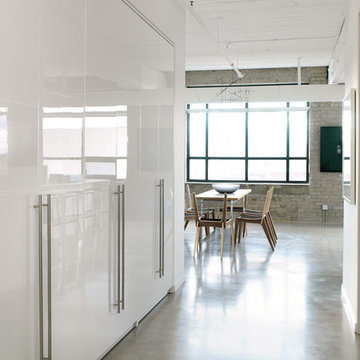
Building in the white glossy cabinets from IKEA create a modern look, keeping the Entry Foyer fresh. bright and extremely functional!
Mark Burstyn Photography
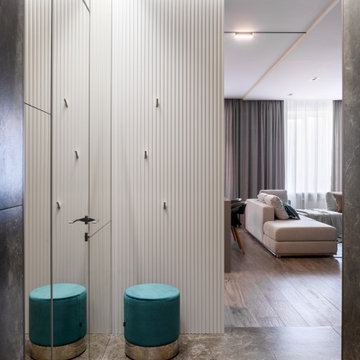
Foto de puerta principal actual de tamaño medio con suelo de baldosas de porcelana, puerta simple, puerta gris y suelo gris
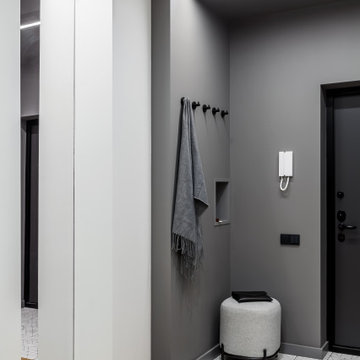
Diseño de puerta principal pequeña con paredes grises, suelo de baldosas de cerámica, puerta simple, puerta gris y suelo blanco
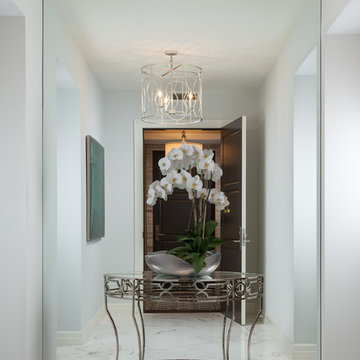
Sargent Photography
J/Howard Design Inc
Modelo de distribuidor contemporáneo de tamaño medio con paredes grises, suelo de mármol, puerta simple, puerta gris y suelo blanco
Modelo de distribuidor contemporáneo de tamaño medio con paredes grises, suelo de mármol, puerta simple, puerta gris y suelo blanco
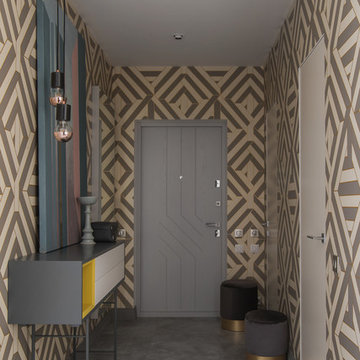
Ejemplo de hall actual de tamaño medio con suelo de baldosas de porcelana, puerta gris, suelo gris, puerta simple y paredes multicolor

We are Dexign Matter, an award-winning studio sought after for crafting multi-layered interiors that we expertly curated to fulfill individual design needs.
Design Director Zoe Lee’s passion for customization is evident in this city residence where she melds the elevated experience of luxury hotels with a soft and inviting atmosphere that feels welcoming. Lee’s panache for artful contrasts pairs the richness of strong materials, such as oak and porcelain, with the sophistication of contemporary silhouettes. “The goal was to create a sense of indulgence and comfort, making every moment spent in the homea truly memorable one,” says Lee.
By enlivening a once-predominantly white colour scheme with muted hues and tactile textures, Lee was able to impart a characterful countenance that still feels comfortable. She relied on subtle details to ensure this is a residence infused with softness. “The carefully placed and concealed LED light strips throughout create a gentle and ambient illumination,” says Lee.
“They conjure a warm ambiance, while adding a touch of modernity.” Further finishes include a Shaker feature wall in the living room. It extends seamlessly to the room’s double-height ceiling, adding an element of continuity and establishing a connection with the primary ensuite’s wood panelling. “This integration of design elements creates a cohesive and visually appealing atmosphere,” Lee says.
The ensuite’s dramatically veined marble-look is carried from the walls to the countertop and even the cabinet doors. “This consistent finish serves as another unifying element, transforming the individual components into a
captivating feature wall. It adds an elegant touch to the overall aesthetic of the space.”
Pops of black hardware throughout channel that elegance and feel welcoming. Lee says, “The furnishings’ unique characteristics and visual appeal contribute to a sense of continuous luxury – it is now a home that is both bespoke and wonderfully beckoning.”

印象的なニッチと玄関のタイルを間接照明がテラス、印象的な玄関です。鏡面素材の下足入と、レトロな引戸の対比も中々良い感じです。
Modelo de hall blanco nórdico de tamaño medio con paredes blancas, suelo de baldosas de cerámica, puerta simple, puerta gris, suelo negro, papel pintado y papel pintado
Modelo de hall blanco nórdico de tamaño medio con paredes blancas, suelo de baldosas de cerámica, puerta simple, puerta gris, suelo negro, papel pintado y papel pintado
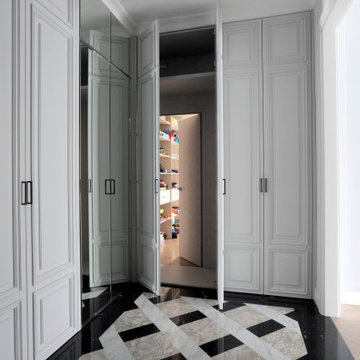
Прихожая с большим количеством мест хранения. Сквозь один из шкафов организован скрытый проход в спальню через организованную при ней гардеробную.
Modelo de hall tradicional renovado de tamaño medio con paredes grises, suelo de mármol, puerta simple, puerta gris y suelo multicolor
Modelo de hall tradicional renovado de tamaño medio con paredes grises, suelo de mármol, puerta simple, puerta gris y suelo multicolor
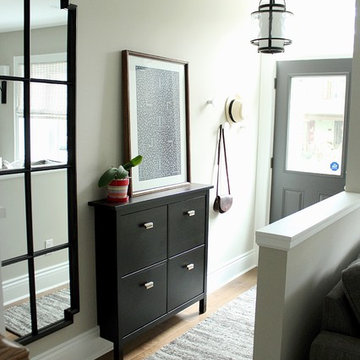
KMSalter Design
Diseño de entrada clásica renovada pequeña con paredes grises, suelo de madera en tonos medios, puerta simple y puerta gris
Diseño de entrada clásica renovada pequeña con paredes grises, suelo de madera en tonos medios, puerta simple y puerta gris
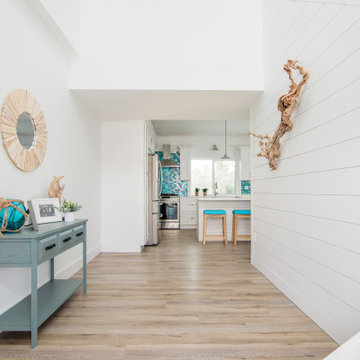
We worked with a wonderful family to create this Key West style stilted home on Palm Island, just past Placida, Florida. The family wanted a light and interior with a pop of color throughout.
The foyer is expansive as it is opens up to the top floor - check out the light - stunning! We chose to finish most interior walls with shiplap painted white which contrasts the beautiful weathered gray LVP floors. The iridescent teal backsplash catches your eye and leads you into the kitchen & living room
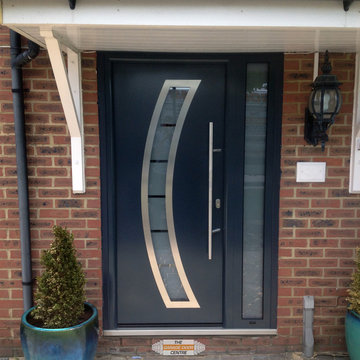
This Hormann ThermoPro style 900 entrance door has been installed on a typical home, creating a secure and stylish entrance. The door is finished in anthracite grey RAL 7016, and features a large curved frosted window. It has been installed with a side element to let in more light. The inside of these doors are finished in white as standard so they blend in with any interior.
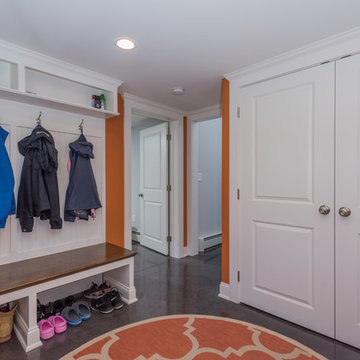
The transitional style of the interior of this remodeled shingle style home in Connecticut hits all of the right buttons for todays busy family. The sleek white and gray kitchen is the centerpiece of The open concept great room which is the perfect size for large family gatherings, but just cozy enough for a family of four to enjoy every day. The kids have their own space in addition to their small but adequate bedrooms whch have been upgraded with built ins for additional storage. The master suite is luxurious with its marble bath and vaulted ceiling with a sparkling modern light fixture and its in its own wing for additional privacy. There are 2 and a half baths in addition to the master bath, and an exercise room and family room in the finished walk out lower level.
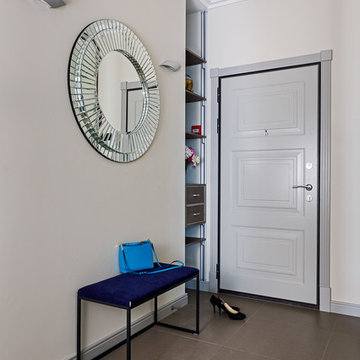
Ejemplo de puerta principal actual de tamaño medio con paredes beige, suelo de baldosas de cerámica, puerta simple, puerta gris y suelo marrón
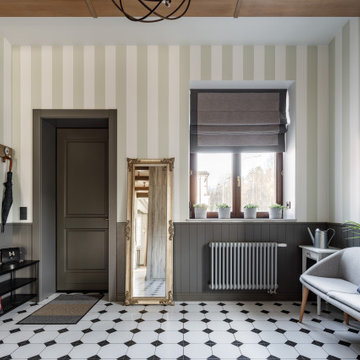
Imagen de puerta principal rústica grande con paredes verdes, suelo de baldosas de cerámica, puerta simple, puerta gris, suelo blanco, vigas vistas y papel pintado
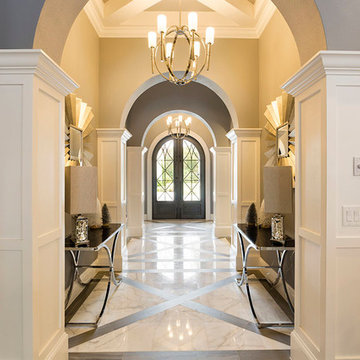
The entry way was designed to be eye catching and soothing. Using a mix of materials on the floor that is replicated in the ceiling ties the whole space together.
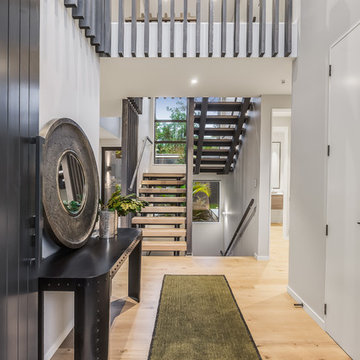
Modelo de distribuidor actual de tamaño medio con paredes blancas, suelo de madera clara, puerta pivotante y puerta gris
744 fotos de entradas con puerta gris
5