278 fotos de entradas con puerta doble y papel pintado
Filtrar por
Presupuesto
Ordenar por:Popular hoy
41 - 60 de 278 fotos
Artículo 1 de 3
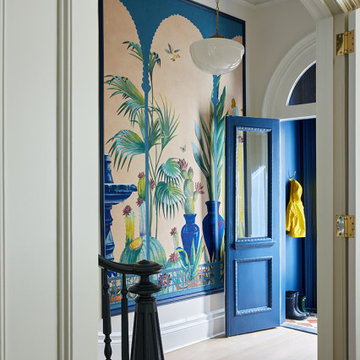
Imagen de distribuidor tradicional renovado pequeño con paredes blancas, suelo de madera clara, puerta doble, puerta azul, suelo beige y papel pintado
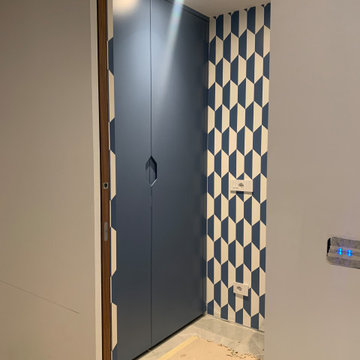
Mobile armadio per l'ingresso, realizzato su mio progetto e su misura da Brunilab, con colore a campione
Imagen de distribuidor contemporáneo pequeño con suelo laminado, puerta doble, puerta azul, suelo gris y papel pintado
Imagen de distribuidor contemporáneo pequeño con suelo laminado, puerta doble, puerta azul, suelo gris y papel pintado

We are bringing back the unexpected yet revered Parlor with the intention to go back to a time of togetherness, entertainment, gathering to tell stories, enjoy some spirits and fraternize. These space is adorned with 4 velvet swivel chairs, a round cocktail table and this room sits upon the front entrance Foyer, immediately captivating you and welcoming every visitor in to gather and stay a while.
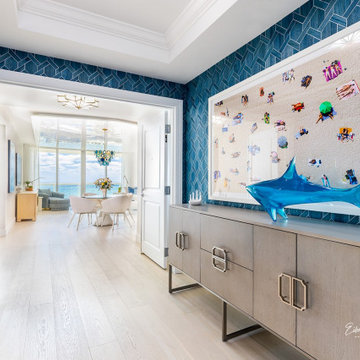
The foyer entryway view is a Fantastic First Impression.
Wallcoverings by Phillip Jeffries.4294 Batten Blue.
handcrafted.
Modelo de distribuidor costero de tamaño medio con paredes azules, suelo de madera clara, puerta doble, puerta blanca, suelo beige, bandeja y papel pintado
Modelo de distribuidor costero de tamaño medio con paredes azules, suelo de madera clara, puerta doble, puerta blanca, suelo beige, bandeja y papel pintado

Tony Soluri Photography
Ejemplo de distribuidor beige contemporáneo grande con paredes marrones, puerta doble, bandeja, papel pintado, suelo de madera clara y suelo beige
Ejemplo de distribuidor beige contemporáneo grande con paredes marrones, puerta doble, bandeja, papel pintado, suelo de madera clara y suelo beige
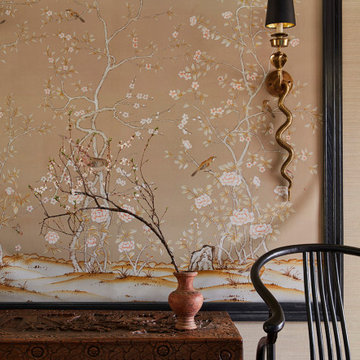
This entry has a beige art piece hung against a beige, textured wallpaper. A dark wooden chest is accompanied by a gold snake light fixture.
Foto de distribuidor ecléctico con paredes beige, suelo de baldosas de cerámica, puerta doble, puerta roja, suelo blanco y papel pintado
Foto de distribuidor ecléctico con paredes beige, suelo de baldosas de cerámica, puerta doble, puerta roja, suelo blanco y papel pintado
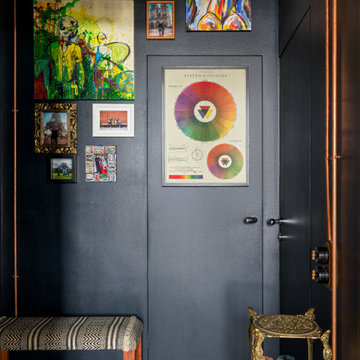
Небольшая прихожая со всем необходимым не занимает в квартире слишком много места.
Modelo de vestíbulo posterior industrial pequeño con paredes azules, suelo de baldosas de porcelana, puerta doble, puerta de madera oscura, suelo gris y papel pintado
Modelo de vestíbulo posterior industrial pequeño con paredes azules, suelo de baldosas de porcelana, puerta doble, puerta de madera oscura, suelo gris y papel pintado
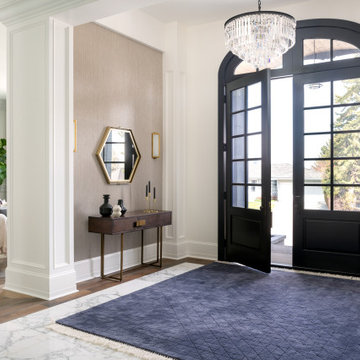
Foto de puerta principal tradicional renovada extra grande con paredes blancas, suelo de mármol, puerta doble, puerta negra, suelo blanco y papel pintado
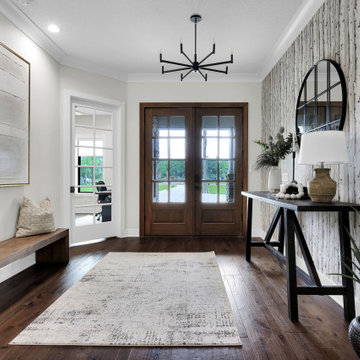
Diseño de distribuidor de estilo americano grande con suelo de madera en tonos medios, puerta doble, puerta de madera en tonos medios, suelo marrón, papel pintado y papel pintado
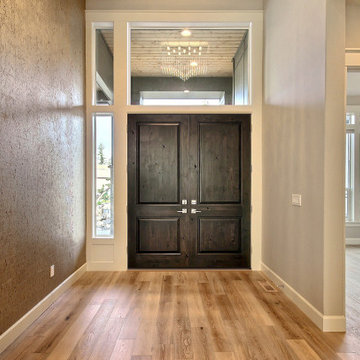
This Modern Multi-Level Home Boasts Master & Guest Suites on The Main Level + Den + Entertainment Room + Exercise Room with 2 Suites Upstairs as Well as Blended Indoor/Outdoor Living with 14ft Tall Coffered Box Beam Ceilings!
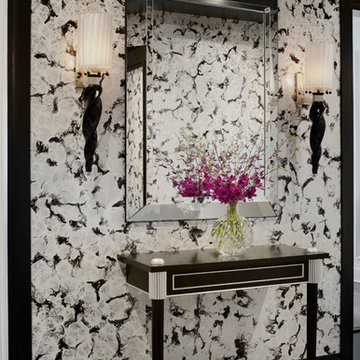
Werner Straube Photography
Modelo de distribuidor negro clásico renovado de tamaño medio con paredes multicolor, moqueta, puerta doble, suelo gris y papel pintado
Modelo de distribuidor negro clásico renovado de tamaño medio con paredes multicolor, moqueta, puerta doble, suelo gris y papel pintado
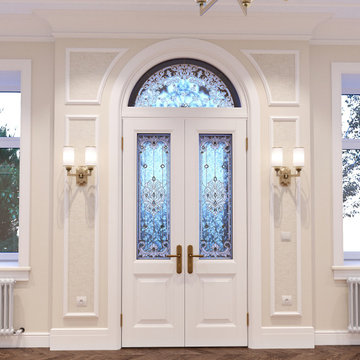
3D rendering of Entry Door
Ejemplo de puerta principal clásica de tamaño medio con paredes beige, suelo de madera en tonos medios, puerta doble, puerta blanca, suelo marrón y papel pintado
Ejemplo de puerta principal clásica de tamaño medio con paredes beige, suelo de madera en tonos medios, puerta doble, puerta blanca, suelo marrón y papel pintado
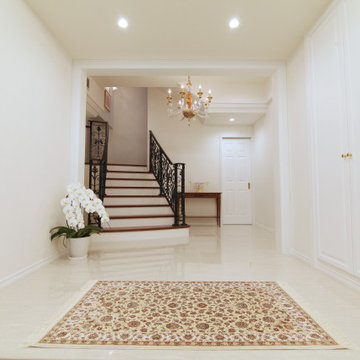
Garageと隣接した大理石調タイル張りの玄関ホール。
大容量のエレガントに仕上げた壁面収納に各自の私物は収納できすっきりと片付けられます。
曲線を描いた階段には、オリジナルデザインのアイアン手摺を施しています。
地下空間ですが、こちらにも全館空調システムが設置してあります。
Diseño de hall contemporáneo grande con paredes blancas, suelo de mármol, puerta doble, suelo blanco, papel pintado y papel pintado
Diseño de hall contemporáneo grande con paredes blancas, suelo de mármol, puerta doble, suelo blanco, papel pintado y papel pintado

This 6,000sf luxurious custom new construction 5-bedroom, 4-bath home combines elements of open-concept design with traditional, formal spaces, as well. Tall windows, large openings to the back yard, and clear views from room to room are abundant throughout. The 2-story entry boasts a gently curving stair, and a full view through openings to the glass-clad family room. The back stair is continuous from the basement to the finished 3rd floor / attic recreation room.
The interior is finished with the finest materials and detailing, with crown molding, coffered, tray and barrel vault ceilings, chair rail, arched openings, rounded corners, built-in niches and coves, wide halls, and 12' first floor ceilings with 10' second floor ceilings.
It sits at the end of a cul-de-sac in a wooded neighborhood, surrounded by old growth trees. The homeowners, who hail from Texas, believe that bigger is better, and this house was built to match their dreams. The brick - with stone and cast concrete accent elements - runs the full 3-stories of the home, on all sides. A paver driveway and covered patio are included, along with paver retaining wall carved into the hill, creating a secluded back yard play space for their young children.
Project photography by Kmieick Imagery.
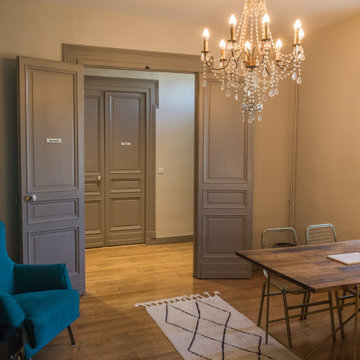
Le bureau est en bois. Deux chaises en métal doré, grillagée, permettent l'accueil des visiteurs.
Imagen de entrada romántica con paredes azules, suelo de madera clara, puerta doble y papel pintado
Imagen de entrada romántica con paredes azules, suelo de madera clara, puerta doble y papel pintado
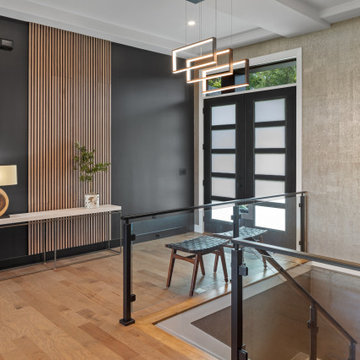
Ejemplo de puerta principal contemporánea grande con puerta doble, puerta negra, casetón y papel pintado
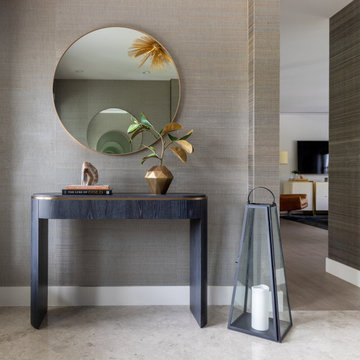
Large open contemporary foyer
Diseño de distribuidor actual de tamaño medio con paredes grises, suelo de mármol, puerta doble, puerta negra, suelo gris y papel pintado
Diseño de distribuidor actual de tamaño medio con paredes grises, suelo de mármol, puerta doble, puerta negra, suelo gris y papel pintado
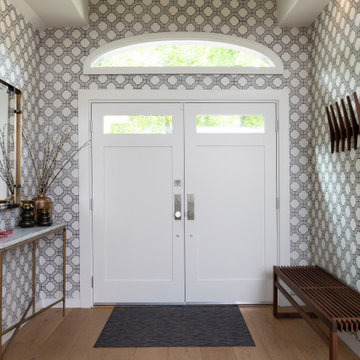
The entry into the home is covered in a graphic black, white and gray print. A brass and stone entry table has a brass mirror above it. The walnut slatted bench has a coatrack above it, echoing the slatted lines.
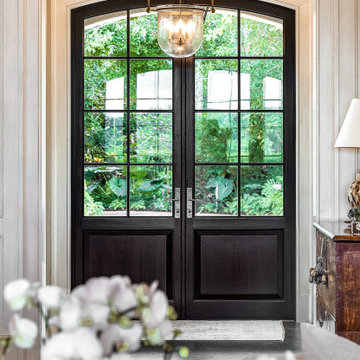
Foto de distribuidor tradicional renovado extra grande con suelo de madera oscura, puerta doble, puerta de madera oscura, suelo marrón, papel pintado y paredes beige
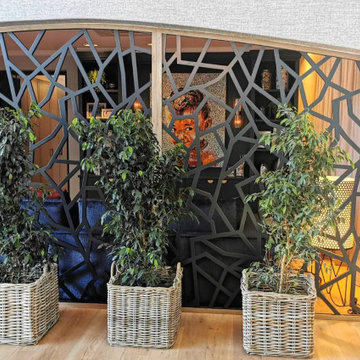
Once you step into the entrance at our Ruyteplaats project, you are immediately drawn towards the sprawling views across Hout Bay and the ocean below.
Cheryl wanted this space to feel warm and inviting, pulling you in towards the areas that lie beyond, by designing bespoke items with lots of rich woods, texture and a colour palette of Neutrals, Deep Blue Jewel tones and rich Tans.
The double volume entrance area called for bold light fittings in the form of 3 x Black pendants which hang at various heights, never detracting from the views ahead.
A gorgeous, round, bespoke flower table with hand carved detailing on the base, holds hand blown glass vases with a colourful array of fresh flowers, which welcomes one and causes one to pause here and take a breath, before taking in the rest of the open plan space.
Two bespoke custom designed consol tables flank the striking front door.
Cheryl loves layering with textures to create depth, and the wall paper used on these walls have just the right amount of tactility to add more interest.
Plants in wicker baskets gives life to any space, and the custom designed screen behind the plants seperate the Library from the Entrance Hall, giving the Library a bit of privacy but still allowing maximum light in this space.
It’s all in the details, always and in all ways.
278 fotos de entradas con puerta doble y papel pintado
3