43 fotos de entradas con puerta doble y machihembrado
Filtrar por
Presupuesto
Ordenar por:Popular hoy
21 - 40 de 43 fotos
Artículo 1 de 3
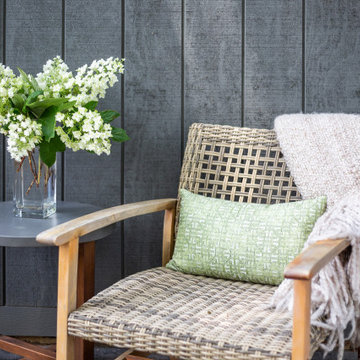
Exterior stained Benjamin Moore Kendall Charcoal. Luxury Vinyl flooring through out the space.
Ejemplo de puerta principal minimalista de tamaño medio con paredes blancas, suelo laminado, puerta doble, puerta blanca, suelo marrón y machihembrado
Ejemplo de puerta principal minimalista de tamaño medio con paredes blancas, suelo laminado, puerta doble, puerta blanca, suelo marrón y machihembrado
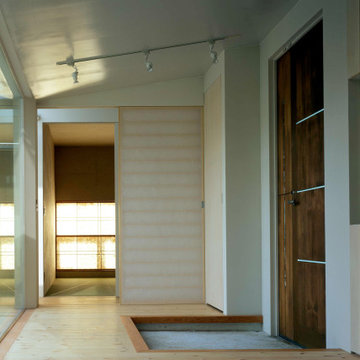
玄関から和室を見る。プライベートゾーンとの境界は障子戸で仕切られる
Modelo de puerta principal blanca actual de tamaño medio con paredes blancas, suelo de madera clara, puerta doble, puerta marrón, suelo marrón, machihembrado y papel pintado
Modelo de puerta principal blanca actual de tamaño medio con paredes blancas, suelo de madera clara, puerta doble, puerta marrón, suelo marrón, machihembrado y papel pintado
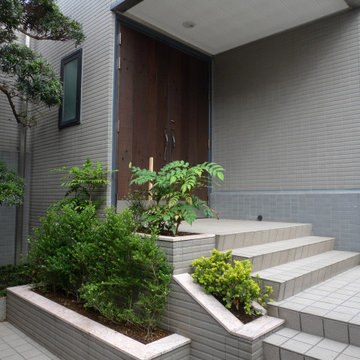
玄関ドアは既存の枠を使用し、断熱戸をはめ込みました。表面材はユーカリの古材パネルを貼りました。ロートアイアンのハンドルと良い組み合わせです。
Ejemplo de puerta principal ecléctica de tamaño medio con paredes beige, suelo de baldosas de cerámica, puerta doble, puerta de madera oscura, suelo beige, machihembrado y panelado
Ejemplo de puerta principal ecléctica de tamaño medio con paredes beige, suelo de baldosas de cerámica, puerta doble, puerta de madera oscura, suelo beige, machihembrado y panelado
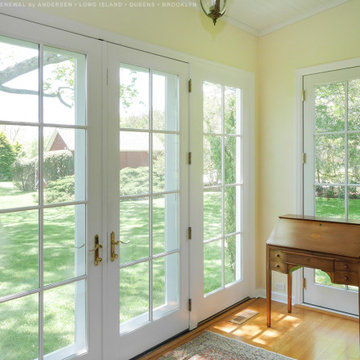
New French doors we installed in this terrific home. This gorgeous new white doors letting in lots of natural light and providing excellent energy efficiency, looks marvelous in this older renovated home with wood floors and a charming look. Find the perfect doors and windows for your home with Renewal by Andersen of Long Island, Brooklyn and Queens.
. . . . . . . . . .
Get more information about replacing your doors and windows -- Contact Us Today! 844-245-2799
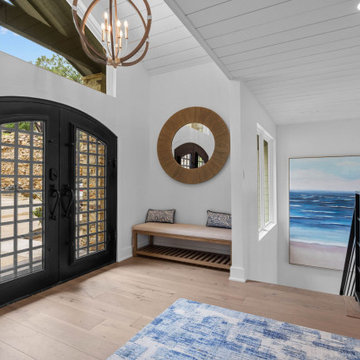
Dive into the realm of serene tranquility with us. Together, we will construct your idyllic lakeside retreat, addressing every minute detail from ambiance to furnishings.
With an admirable knack for merging modern chic with rustic charm, Susan Semmelmann is dedicated to delivering impressive designs that resonate with her clients' desires. Our bespoke textiles, window treatments, and furniture are thoughtfully crafted in our Fort Worth Fabric Studio; a thriving, locally-owned enterprise led by a woman who cherishes Texas' distinctive spirit.
Our vision envelops each room – drawing upon a lakeside-inspired aesthetic, we've envisioned an expansive, light-filled master bedroom that provides abundant wardrobe space; coupled with an astounding view of serene waters under pastel-dappled skies. For your quintessential living room, we've selected earthy, leaf-patterned fabrics to upholster your cozy sofas, echoing the lake's peaceful aura right inside your home.
Finally, to design your dream kitchen; we've aimed to merge lake house charm with up-to-the-minute sophistication. Along a single pathway; we've juxtaposed slate-gray cabinets and stone countertops with a seamlessly integrated sink, dishwasher, and double-door oven. With the generous countertop space at your disposal to create your dream kitchen; we will add a uniquely personal decorative touch that is sure to captivate your guests. For the most refreshing perspective on lakeside home design; trust Susan Semmelmann and her 25 years of Interior Design experience to make your visions a reality.
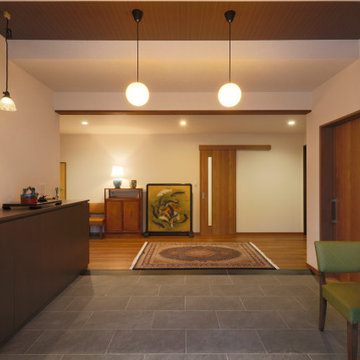
玄関ホール
Imagen de entrada blanca grande con paredes blancas, suelo de baldosas de cerámica, puerta doble, puerta de madera oscura, suelo gris, machihembrado y machihembrado
Imagen de entrada blanca grande con paredes blancas, suelo de baldosas de cerámica, puerta doble, puerta de madera oscura, suelo gris, machihembrado y machihembrado
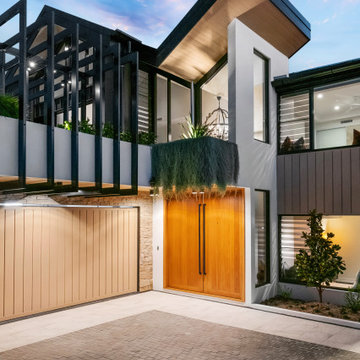
Modelo de puerta principal actual grande con paredes blancas, suelo de piedra caliza, puerta doble, puerta de madera clara, suelo blanco y machihembrado
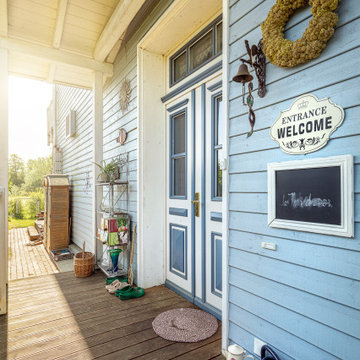
Eine einladende Eingangstür im Landhausstil passt perfekt zu jeder Holzfassade.
Imagen de puerta principal campestre de tamaño medio con paredes azules, suelo de madera oscura, puerta doble, puerta azul, suelo marrón y machihembrado
Imagen de puerta principal campestre de tamaño medio con paredes azules, suelo de madera oscura, puerta doble, puerta azul, suelo marrón y machihembrado
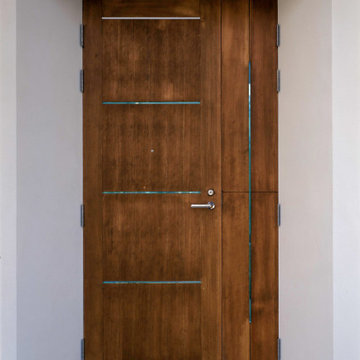
玄関ドア
Imagen de puerta principal blanca actual de tamaño medio con paredes blancas, suelo de terrazo, puerta doble, puerta marrón, suelo gris, machihembrado y machihembrado
Imagen de puerta principal blanca actual de tamaño medio con paredes blancas, suelo de terrazo, puerta doble, puerta marrón, suelo gris, machihembrado y machihembrado
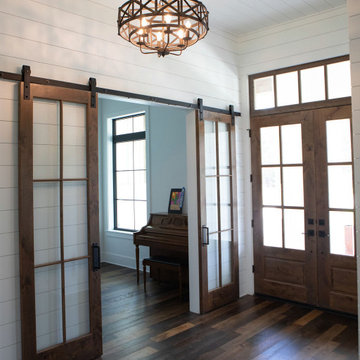
Diseño de distribuidor de estilo de casa de campo grande con paredes blancas, suelo de madera en tonos medios, puerta doble, puerta de madera en tonos medios, suelo marrón, machihembrado y machihembrado
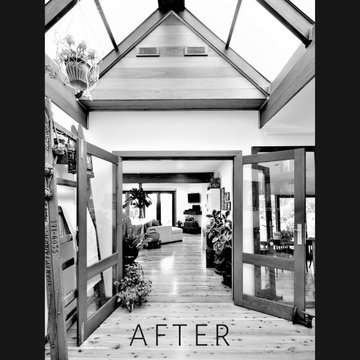
Ejemplo de distribuidor rústico de tamaño medio con paredes blancas, suelo de madera clara, puerta doble, puerta de madera oscura, suelo multicolor, machihembrado y madera
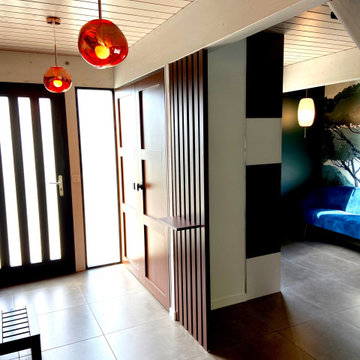
Imagen de hall blanco actual de tamaño medio con paredes blancas, suelo de baldosas de cerámica, puerta doble, puerta de madera oscura, suelo beige y machihembrado
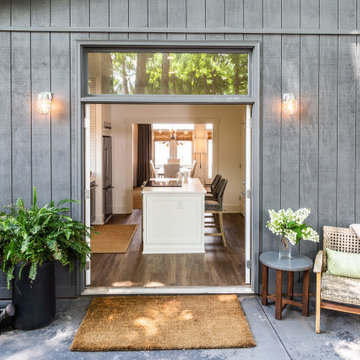
Exterior stained Benjamin Moore Kendall Charcoal. Luxury Vinyl flooring through out the space.
Foto de puerta principal minimalista de tamaño medio con paredes blancas, suelo laminado, puerta doble, puerta blanca, suelo marrón y machihembrado
Foto de puerta principal minimalista de tamaño medio con paredes blancas, suelo laminado, puerta doble, puerta blanca, suelo marrón y machihembrado

This Ohana model ATU tiny home is contemporary and sleek, cladded in cedar and metal. The slanted roof and clean straight lines keep this 8x28' tiny home on wheels looking sharp in any location, even enveloped in jungle. Cedar wood siding and metal are the perfect protectant to the elements, which is great because this Ohana model in rainy Pune, Hawaii and also right on the ocean.
A natural mix of wood tones with dark greens and metals keep the theme grounded with an earthiness.
Theres a sliding glass door and also another glass entry door across from it, opening up the center of this otherwise long and narrow runway. The living space is fully equipped with entertainment and comfortable seating with plenty of storage built into the seating. The window nook/ bump-out is also wall-mounted ladder access to the second loft.
The stairs up to the main sleeping loft double as a bookshelf and seamlessly integrate into the very custom kitchen cabinets that house appliances, pull-out pantry, closet space, and drawers (including toe-kick drawers).
A granite countertop slab extends thicker than usual down the front edge and also up the wall and seamlessly cases the windowsill.
The bathroom is clean and polished but not without color! A floating vanity and a floating toilet keep the floor feeling open and created a very easy space to clean! The shower had a glass partition with one side left open- a walk-in shower in a tiny home. The floor is tiled in slate and there are engineered hardwood flooring throughout.

This Ohana model ATU tiny home is contemporary and sleek, cladded in cedar and metal. The slanted roof and clean straight lines keep this 8x28' tiny home on wheels looking sharp in any location, even enveloped in jungle. Cedar wood siding and metal are the perfect protectant to the elements, which is great because this Ohana model in rainy Pune, Hawaii and also right on the ocean.
A natural mix of wood tones with dark greens and metals keep the theme grounded with an earthiness.
Theres a sliding glass door and also another glass entry door across from it, opening up the center of this otherwise long and narrow runway. The living space is fully equipped with entertainment and comfortable seating with plenty of storage built into the seating. The window nook/ bump-out is also wall-mounted ladder access to the second loft.
The stairs up to the main sleeping loft double as a bookshelf and seamlessly integrate into the very custom kitchen cabinets that house appliances, pull-out pantry, closet space, and drawers (including toe-kick drawers).
A granite countertop slab extends thicker than usual down the front edge and also up the wall and seamlessly cases the windowsill.
The bathroom is clean and polished but not without color! A floating vanity and a floating toilet keep the floor feeling open and created a very easy space to clean! The shower had a glass partition with one side left open- a walk-in shower in a tiny home. The floor is tiled in slate and there are engineered hardwood flooring throughout.

This Ohana model ATU tiny home is contemporary and sleek, cladded in cedar and metal. The slanted roof and clean straight lines keep this 8x28' tiny home on wheels looking sharp in any location, even enveloped in jungle. Cedar wood siding and metal are the perfect protectant to the elements, which is great because this Ohana model in rainy Pune, Hawaii and also right on the ocean.
A natural mix of wood tones with dark greens and metals keep the theme grounded with an earthiness.
Theres a sliding glass door and also another glass entry door across from it, opening up the center of this otherwise long and narrow runway. The living space is fully equipped with entertainment and comfortable seating with plenty of storage built into the seating. The window nook/ bump-out is also wall-mounted ladder access to the second loft.
The stairs up to the main sleeping loft double as a bookshelf and seamlessly integrate into the very custom kitchen cabinets that house appliances, pull-out pantry, closet space, and drawers (including toe-kick drawers).
A granite countertop slab extends thicker than usual down the front edge and also up the wall and seamlessly cases the windowsill.
The bathroom is clean and polished but not without color! A floating vanity and a floating toilet keep the floor feeling open and created a very easy space to clean! The shower had a glass partition with one side left open- a walk-in shower in a tiny home. The floor is tiled in slate and there are engineered hardwood flooring throughout.
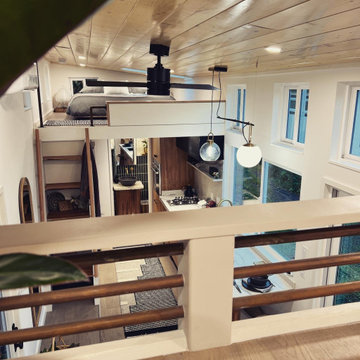
This Ohana model ATU tiny home is contemporary and sleek, cladded in cedar and metal. The slanted roof and clean straight lines keep this 8x28' tiny home on wheels looking sharp in any location, even enveloped in jungle. Cedar wood siding and metal are the perfect protectant to the elements, which is great because this Ohana model in rainy Pune, Hawaii and also right on the ocean.
A natural mix of wood tones with dark greens and metals keep the theme grounded with an earthiness.
Theres a sliding glass door and also another glass entry door across from it, opening up the center of this otherwise long and narrow runway. The living space is fully equipped with entertainment and comfortable seating with plenty of storage built into the seating. The window nook/ bump-out is also wall-mounted ladder access to the second loft.
The stairs up to the main sleeping loft double as a bookshelf and seamlessly integrate into the very custom kitchen cabinets that house appliances, pull-out pantry, closet space, and drawers (including toe-kick drawers).
A granite countertop slab extends thicker than usual down the front edge and also up the wall and seamlessly cases the windowsill.
The bathroom is clean and polished but not without color! A floating vanity and a floating toilet keep the floor feeling open and created a very easy space to clean! The shower had a glass partition with one side left open- a walk-in shower in a tiny home. The floor is tiled in slate and there are engineered hardwood flooring throughout.
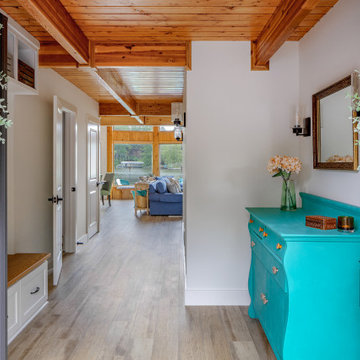
Originally the road side of this home had no real entry for guests. A full gut of the interior of our client's lakehouse allowed us to create a new front entry that takes full advantage of fabulous views of Lake Choctaw.

Entryway stone detail and vaulted ceilings, double doors, and custom chandeliers.
Foto de distribuidor rústico extra grande con paredes multicolor, suelo de madera oscura, puerta doble, puerta marrón, suelo multicolor, machihembrado y ladrillo
Foto de distribuidor rústico extra grande con paredes multicolor, suelo de madera oscura, puerta doble, puerta marrón, suelo multicolor, machihembrado y ladrillo
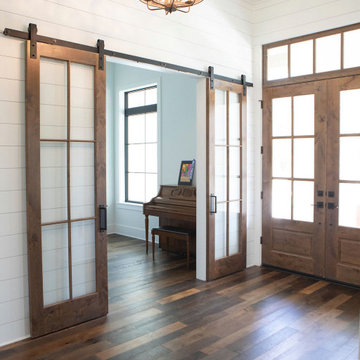
Modelo de distribuidor de estilo de casa de campo grande con paredes blancas, suelo de madera en tonos medios, puerta doble, puerta de madera en tonos medios, suelo marrón, machihembrado y machihembrado
43 fotos de entradas con puerta doble y machihembrado
2