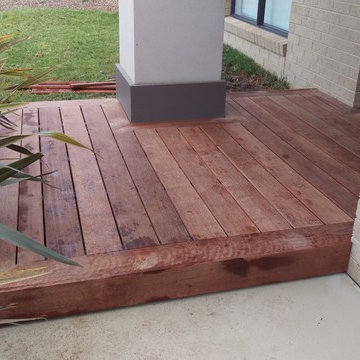389 fotos de entradas con puerta doble
Filtrar por
Presupuesto
Ordenar por:Popular hoy
101 - 120 de 389 fotos
Artículo 1 de 3
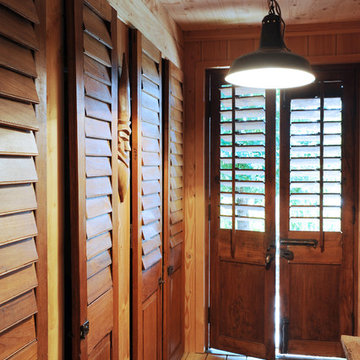
IMAGES DU JOUR / RODOLPHE ROBIN
Ejemplo de vestíbulo posterior campestre de tamaño medio con suelo de madera en tonos medios, puerta doble y puerta de madera en tonos medios
Ejemplo de vestíbulo posterior campestre de tamaño medio con suelo de madera en tonos medios, puerta doble y puerta de madera en tonos medios
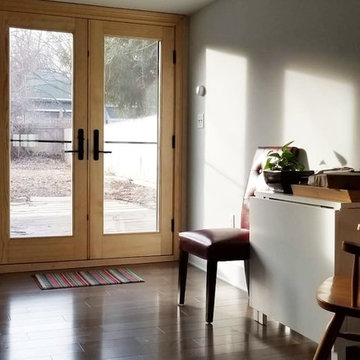
Foto de entrada tradicional pequeña con paredes beige, suelo de madera oscura, puerta doble, puerta de vidrio y suelo marrón
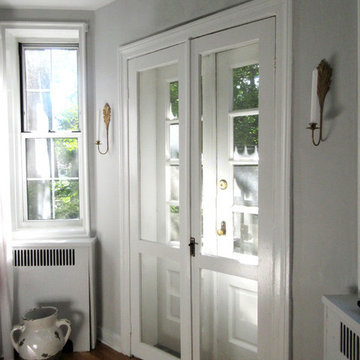
office nook in living room behind couch
Imagen de puerta principal clásica renovada de tamaño medio con paredes grises, suelo de madera clara, puerta doble, puerta de vidrio y suelo beige
Imagen de puerta principal clásica renovada de tamaño medio con paredes grises, suelo de madera clara, puerta doble, puerta de vidrio y suelo beige
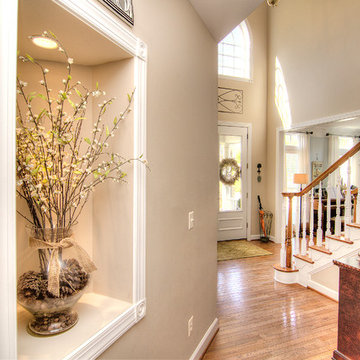
Ejemplo de distribuidor marinero de tamaño medio con puerta doble, puerta negra, paredes beige y suelo de madera en tonos medios
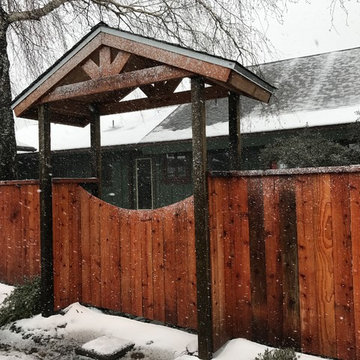
We built a new fence and gate house for Tracy's garden. Designed to keep the pets in and the deer out. Photos by Shawn Herlihy.
Modelo de entrada de estilo americano de tamaño medio con puerta doble y puerta de madera en tonos medios
Modelo de entrada de estilo americano de tamaño medio con puerta doble y puerta de madera en tonos medios
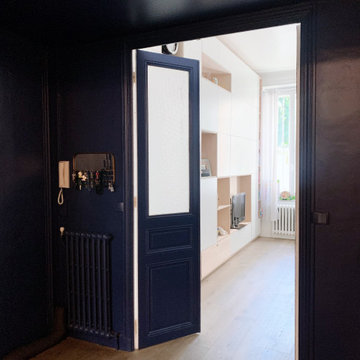
Mise en valeur de cette entrée grâce à un bloc coloré
Foto de distribuidor actual pequeño con paredes azules, suelo de madera clara, puerta doble, puerta azul y suelo beige
Foto de distribuidor actual pequeño con paredes azules, suelo de madera clara, puerta doble, puerta azul y suelo beige
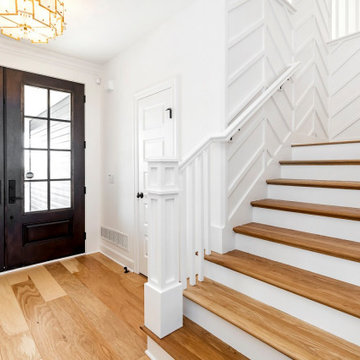
Chevron Style Trim applied to entry walls with double glass front doors
Diseño de distribuidor clásico renovado grande con paredes blancas, suelo de madera clara, puerta doble y puerta de madera en tonos medios
Diseño de distribuidor clásico renovado grande con paredes blancas, suelo de madera clara, puerta doble y puerta de madera en tonos medios
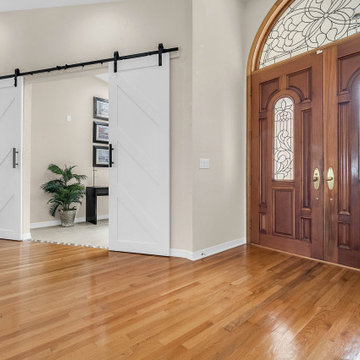
We completely updated this home from the outside to the inside. Every room was touched because the owner wanted to make it very sell-able. Our job was to lighten, brighten and do as many updates as we could on a shoe string budget. We started with the outside and we cleared the lakefront so that the lakefront view was open to the house. We also trimmed the large trees in the front and really opened the house up, before we painted the home and freshen up the landscaping. Inside we painted the house in a white duck color and updated the existing wood trim to a modern white color. We also installed shiplap on the TV wall and white washed the existing Fireplace brick. We installed lighting over the kitchen soffit as well as updated the can lighting. We then updated all 3 bathrooms. We finished it off with custom barn doors in the newly created office as well as the master bedroom. We completed the look with custom furniture!
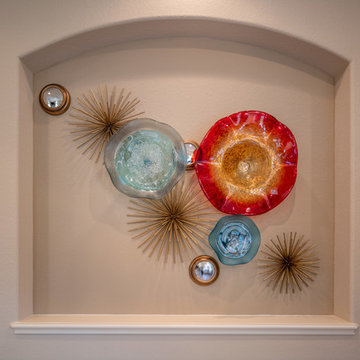
Interesting textures fill this niche space in the hallway.
Imagen de hall tradicional pequeño con paredes beige, puerta doble y puerta negra
Imagen de hall tradicional pequeño con paredes beige, puerta doble y puerta negra
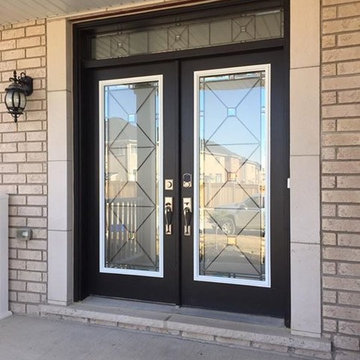
Decorative Glass Door Insert Installation In Aurora, Ontario Using Our Waterdown Model.
Decorative Glass Door Inserts
Ejemplo de puerta principal clásica de tamaño medio con paredes beige, suelo de cemento, puerta doble, puerta negra y suelo gris
Ejemplo de puerta principal clásica de tamaño medio con paredes beige, suelo de cemento, puerta doble, puerta negra y suelo gris
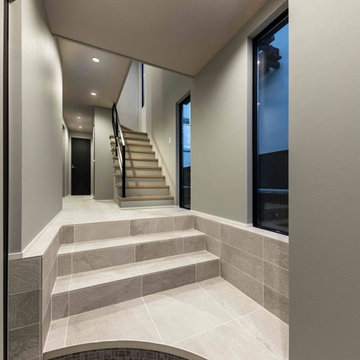
敷地と道路の高低差を室内空間で吸収している。
上がり框のラインを曲線にしてモザイク大理石と
ステンレスFBの仕上げでデザインした。
Imagen de entrada minimalista de tamaño medio con paredes grises, suelo de baldosas de cerámica, puerta doble, puerta negra y suelo gris
Imagen de entrada minimalista de tamaño medio con paredes grises, suelo de baldosas de cerámica, puerta doble, puerta negra y suelo gris
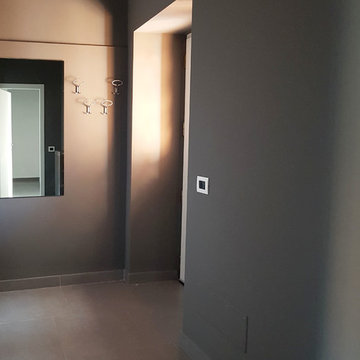
Diseño de hall contemporáneo grande con paredes grises, suelo de baldosas de porcelana, puerta doble, puerta de madera en tonos medios y suelo gris
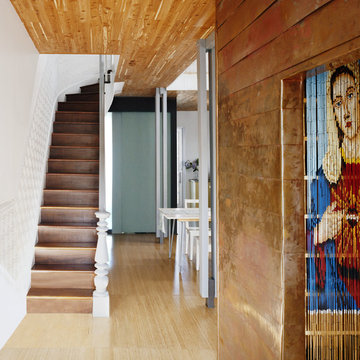
Modelo de distribuidor moderno pequeño con paredes blancas, suelo de bambú y puerta doble
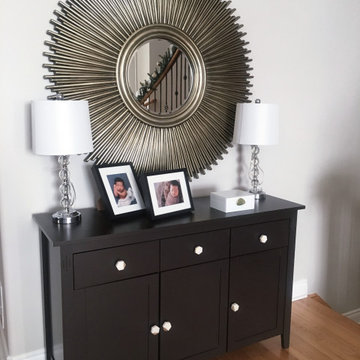
Diseño de distribuidor moderno con paredes grises, suelo de baldosas de cerámica, puerta doble y suelo beige
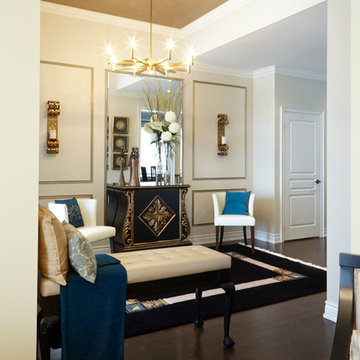
Adding trim to the main wall in the entry integrates the portion of the space below the dropped ceiling with the rest of the wall -- visually and functionally enlarging the space. The depth of the bulkhead dictated the size and proportion of the panels we created. We wanted to highlight the trim here, to add interest and definition, so we had them painted antique gold. The ceiling too was given a glam mottled gold finish. The simple, modern chandelier is oversized for the space, but its spare lines keep it from being overwhelming.
A new smaller but bolder console table -- its black and gold echoing the stronger details of the living room beyond -- is given added importance by the full-length mirror behind it. The client's own chairs were moved from the family room -- where they were just "okay". Here their contemporary style nicely contrasts with the ornate chest. Together with the client's bench on the other side of the door, they create an inviting seating area for parties, as well as a thoughtful aid when donning or doffing footwear.
The area rug just coincidentally was already on the floor in the family room, where it was too small and too strong for the furnishings. Here it takes on a whole new life as the PERFECT finishing touch.
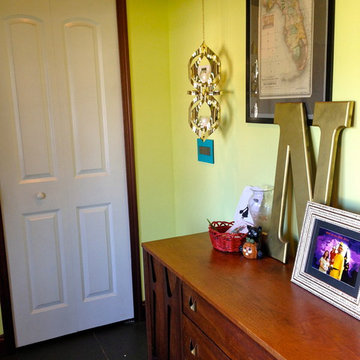
JG Neal
Modelo de distribuidor marinero de tamaño medio con paredes amarillas, suelo de pizarra, puerta doble y puerta de madera oscura
Modelo de distribuidor marinero de tamaño medio con paredes amarillas, suelo de pizarra, puerta doble y puerta de madera oscura
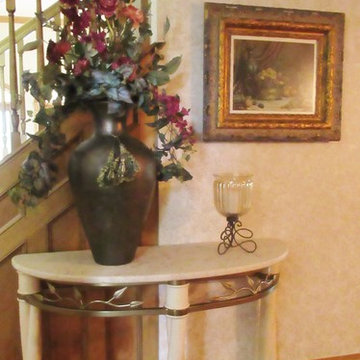
This home has been on the market for over 6 months. Our job was to de-clutter, de-personalize, and update the home using the existing furniture and accessories.
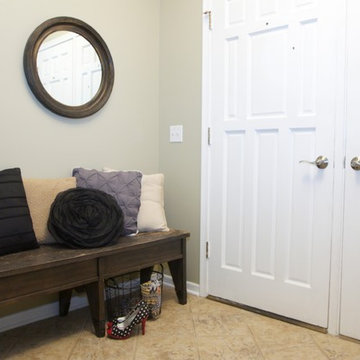
We added a mirror, a solid wood bench seat, pillows and a basket under the bench for fall accessories to be placed. Simple change but so much more inviting.
Photo Credit:Tara Legenza
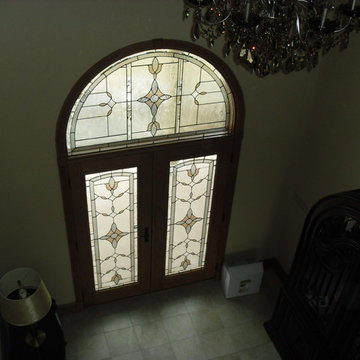
Imagen de puerta principal tradicional de tamaño medio con paredes beige, suelo de baldosas de cerámica, puerta doble, puerta de vidrio y suelo beige
389 fotos de entradas con puerta doble
6
