866 fotos de entradas con puerta de vidrio y suelo gris
Filtrar por
Presupuesto
Ordenar por:Popular hoy
141 - 160 de 866 fotos
Artículo 1 de 3

Modern pivot door is centerpiece of the entry experience.
Imagen de puerta principal actual grande con paredes blancas, suelo de cemento, puerta pivotante, puerta de vidrio y suelo gris
Imagen de puerta principal actual grande con paredes blancas, suelo de cemento, puerta pivotante, puerta de vidrio y suelo gris
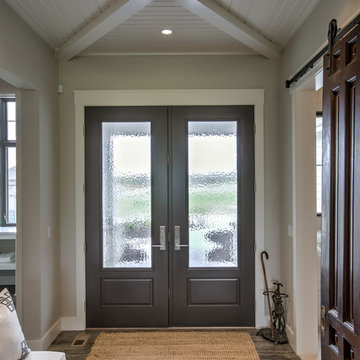
Diseño de distribuidor tradicional renovado con suelo de baldosas de porcelana, puerta doble, puerta de vidrio, paredes grises y suelo gris
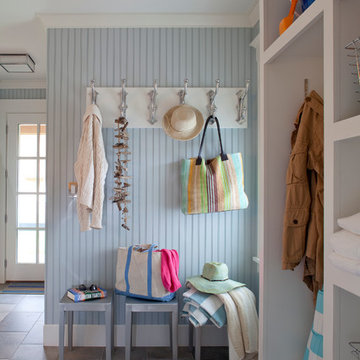
Foto de vestíbulo posterior marinero con paredes azules, puerta simple, puerta de vidrio y suelo gris
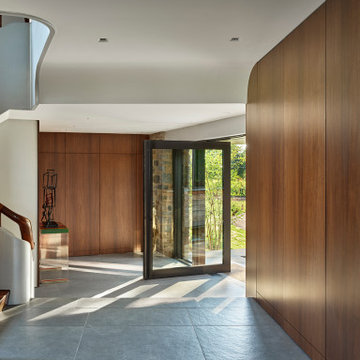
A new full-height steel-and-glass pivot door marks the front entry. Original stone was restored. Walnut wall panels were replicated to match originals that had been removed.
Element by Tech Lighting recessed lighting; Lea Ceramiche Waterfall porcelain stoneware tiles; quarter-sawn walnut wall panels; Kolbe VistaLuxe fixed windows and pivot door via North American Windows and Doors

Imagen de vestíbulo posterior abovedado rural pequeño con suelo gris, madera, paredes marrones, suelo de cemento, puerta de vidrio y madera
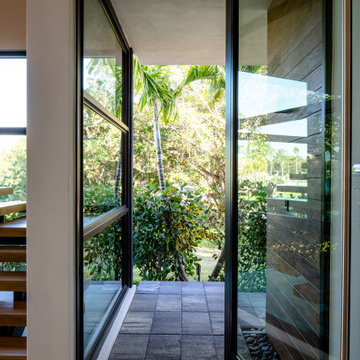
Diseño de puerta principal contemporánea extra grande con paredes negras, suelo de cemento, puerta pivotante, puerta de vidrio y suelo gris
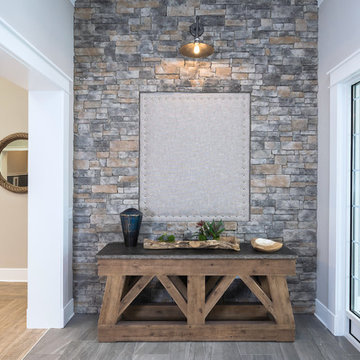
Linda McManus Images
Foto de vestíbulo rural de tamaño medio con paredes grises, suelo de baldosas de porcelana, puerta doble, puerta de vidrio y suelo gris
Foto de vestíbulo rural de tamaño medio con paredes grises, suelo de baldosas de porcelana, puerta doble, puerta de vidrio y suelo gris
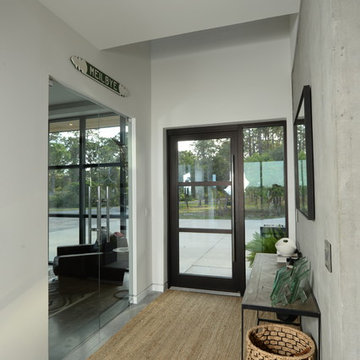
Rob Downey
Modelo de distribuidor minimalista de tamaño medio con paredes blancas, suelo de cemento, puerta pivotante, puerta de vidrio y suelo gris
Modelo de distribuidor minimalista de tamaño medio con paredes blancas, suelo de cemento, puerta pivotante, puerta de vidrio y suelo gris
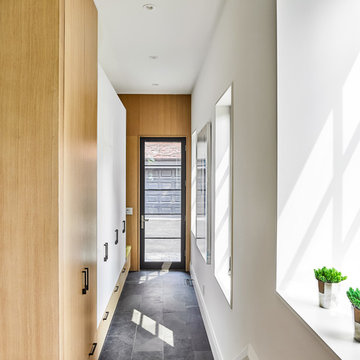
A side entrance is tucked behind the kitchen and marked by a step down to a natural slate floor, providing easy access at grade to the garage and rear yard. A bank of closets provide plenty of storage space for jackets, but are pulled down from the ceiling to create a sense of connection to the rest of the home.
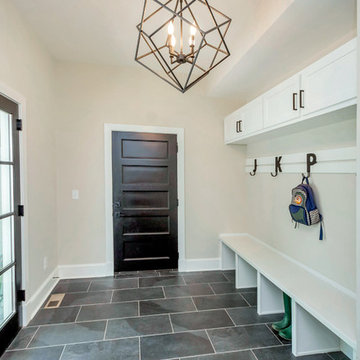
Amerihome
Foto de vestíbulo posterior industrial de tamaño medio con paredes beige, suelo de pizarra, puerta doble, puerta de vidrio y suelo gris
Foto de vestíbulo posterior industrial de tamaño medio con paredes beige, suelo de pizarra, puerta doble, puerta de vidrio y suelo gris
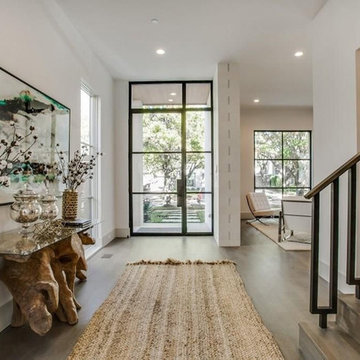
Diseño de distribuidor tradicional renovado de tamaño medio con paredes blancas, suelo de madera en tonos medios, puerta pivotante, puerta de vidrio y suelo gris
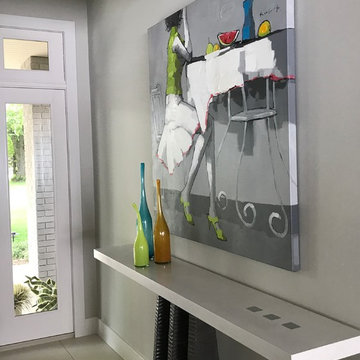
Foto de distribuidor moderno pequeño con paredes grises, suelo de baldosas de cerámica, puerta simple, puerta de vidrio y suelo gris

This stunning foyer is part of a whole house design and renovation by Haven Design and Construction. The 22' ceilings feature a sparkling glass chandelier by Currey and Company. The custom drapery accents the dramatic height of the space and hangs gracefully on a custom curved drapery rod, a comfortable bench overlooks the stunning pool and lushly landscaped yard outside. Glass entry doors by La Cantina provide an impressive entrance, while custom shell and marble niches flank the entryway. Through the arched doorway to the left is the hallway to the study and master suite, while the right arch frames the entry to the luxurious dining room and bar area.
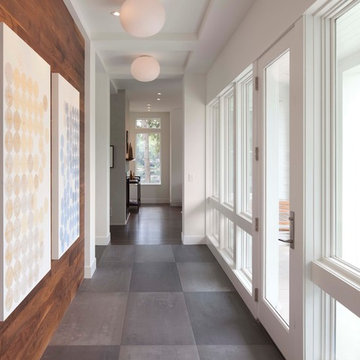
Photos by Steve Henke
Modelo de hall contemporáneo con puerta de vidrio y suelo gris
Modelo de hall contemporáneo con puerta de vidrio y suelo gris

ZeroEnergy Design (ZED) created this modern home for a progressive family in the desirable community of Lexington.
Thoughtful Land Connection. The residence is carefully sited on the infill lot so as to create privacy from the road and neighbors, while cultivating a side yard that captures the southern sun. The terraced grade rises to meet the house, allowing for it to maintain a structured connection with the ground while also sitting above the high water table. The elevated outdoor living space maintains a strong connection with the indoor living space, while the stepped edge ties it back to the true ground plane. Siting and outdoor connections were completed by ZED in collaboration with landscape designer Soren Deniord Design Studio.
Exterior Finishes and Solar. The exterior finish materials include a palette of shiplapped wood siding, through-colored fiber cement panels and stucco. A rooftop parapet hides the solar panels above, while a gutter and site drainage system directs rainwater into an irrigation cistern and dry wells that recharge the groundwater.
Cooking, Dining, Living. Inside, the kitchen, fabricated by Henrybuilt, is located between the indoor and outdoor dining areas. The expansive south-facing sliding door opens to seamlessly connect the spaces, using a retractable awning to provide shade during the summer while still admitting the warming winter sun. The indoor living space continues from the dining areas across to the sunken living area, with a view that returns again to the outside through the corner wall of glass.
Accessible Guest Suite. The design of the first level guest suite provides for both aging in place and guests who regularly visit for extended stays. The patio off the north side of the house affords guests their own private outdoor space, and privacy from the neighbor. Similarly, the second level master suite opens to an outdoor private roof deck.
Light and Access. The wide open interior stair with a glass panel rail leads from the top level down to the well insulated basement. The design of the basement, used as an away/play space, addresses the need for both natural light and easy access. In addition to the open stairwell, light is admitted to the north side of the area with a high performance, Passive House (PHI) certified skylight, covering a six by sixteen foot area. On the south side, a unique roof hatch set flush with the deck opens to reveal a glass door at the base of the stairwell which provides additional light and access from the deck above down to the play space.
Energy. Energy consumption is reduced by the high performance building envelope, high efficiency mechanical systems, and then offset with renewable energy. All windows and doors are made of high performance triple paned glass with thermally broken aluminum frames. The exterior wall assembly employs dense pack cellulose in the stud cavity, a continuous air barrier, and four inches exterior rigid foam insulation. The 10kW rooftop solar electric system provides clean energy production. The final air leakage testing yielded 0.6 ACH 50 - an extremely air tight house, a testament to the well-designed details, progress testing and quality construction. When compared to a new house built to code requirements, this home consumes only 19% of the energy.
Architecture & Energy Consulting: ZeroEnergy Design
Landscape Design: Soren Deniord Design
Paintings: Bernd Haussmann Studio
Photos: Eric Roth Photography
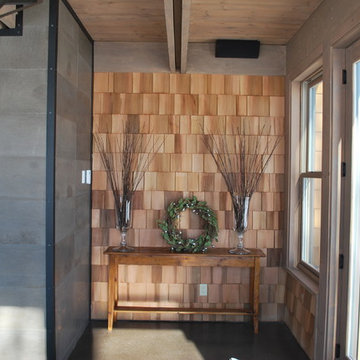
Ejemplo de puerta principal actual de tamaño medio con paredes blancas, suelo de cemento, puerta simple, puerta de vidrio y suelo gris
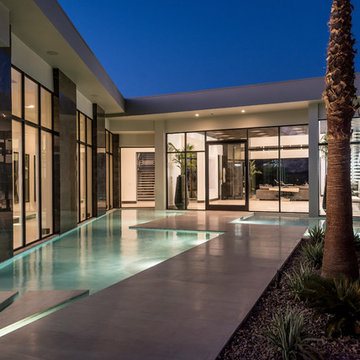
Diseño de puerta principal contemporánea extra grande con suelo de cemento, puerta simple, puerta de vidrio y suelo gris

Imagen de vestíbulo posterior contemporáneo grande con paredes marrones, puerta pivotante, puerta de vidrio, suelo gris y madera
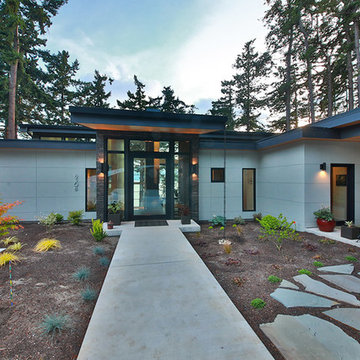
Diseño de puerta principal moderna grande con paredes grises, suelo de cemento, puerta simple, puerta de vidrio y suelo gris
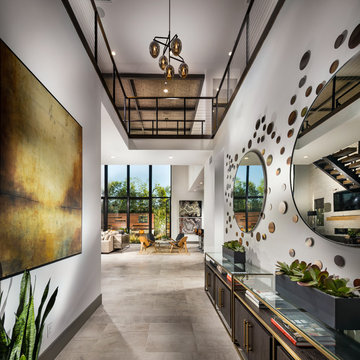
Imagen de distribuidor actual grande con paredes blancas, puerta simple, puerta de vidrio y suelo gris
866 fotos de entradas con puerta de vidrio y suelo gris
8