843 fotos de entradas con puerta de madera oscura y todos los diseños de techos
Filtrar por
Presupuesto
Ordenar por:Popular hoy
41 - 60 de 843 fotos
Artículo 1 de 3

広々とゆとりのある土間玄関は、家族の自転車を停めておくのにも十分な広さを確保しました。大容量のトールタイプのシューズクロゼットのおかげで、収納量も十分。玄関回りを常にすっきりと保つことができます。土間フロアには駐車場と同じく、色が深く汚れの目立ちにくいカラーコンクリートを採用しました。収納扉だけでなく玄関扉も引き戸にしたことで使いやすく、デッドスペースをつくらずに、空間を広く有効に使えます。

The custom designed pivot door of this home's foyer is a showstopper. The 5' x 9' wood front door and sidelights blend seamlessly with the adjacent staircase. A round marble foyer table provides an entry focal point, while round ottomans beneath the table provide a convenient place the remove snowy boots before entering the rest of the home. The modern sleek staircase in this home serves as the common thread that connects the three separate floors. The architecturally significant staircase features "floating treads" and sleek glass and metal railing. Our team thoughtfully selected the staircase details and materials to seamlessly marry the modern exterior of the home with the interior. A striking multi-pendant chandelier is the eye-catching focal point of the stairwell on the main and upper levels of the home. The positions of each hand-blown glass pendant were carefully placed to cascade down the stairwell in a dramatic fashion. The elevator next to the staircase (not shown) provides ease in carrying groceries or laundry, as an alternative to using the stairs.

A view of the front door leading into the foyer and the central hall, beyond. The front porch floor is of local hand crafted brick. The vault in the ceiling mimics the gable element on the front porch roof.

Imagen de vestíbulo posterior rural grande con suelo de pizarra, puerta simple, puerta de madera oscura, suelo gris, madera, madera y paredes marrones
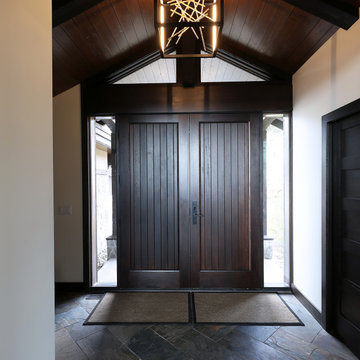
A bright and open entry with beautiful wood doors.
Ejemplo de puerta principal abovedada rústica con paredes blancas, suelo de pizarra, puerta doble, puerta de madera oscura y suelo gris
Ejemplo de puerta principal abovedada rústica con paredes blancas, suelo de pizarra, puerta doble, puerta de madera oscura y suelo gris

シューズインクローゼットの本来の収納目的は、靴を置く事だけではなくて、靴「も」おける収納部屋だと考えました。もちろんまず、靴を入れるのですが、家族の趣味であるスキーの板や、出張の多い旦那様のトランクを置く場所として使う予定です。生活のスタイル、行動範囲、持っているもの、置きたい場所によって、シューズインクローゼットの設えは変わってきますね。せっかくだから、自分たち家族の使いやすい様に、カスタマイズしたいですね。
ルーバー天井の家・東京都板橋区

Imagen de distribuidor clásico renovado con paredes beige, suelo de madera en tonos medios, puerta simple, puerta de madera oscura, bandeja y boiserie

Walking through the front door of this home is a revelation.
The breathtaking expanse is an unfolding of vignettes, from the entry, living room, into the dining room and the banyan trees and lakes beyond. This interiors is a magnificent introduction into the design that lays ahead
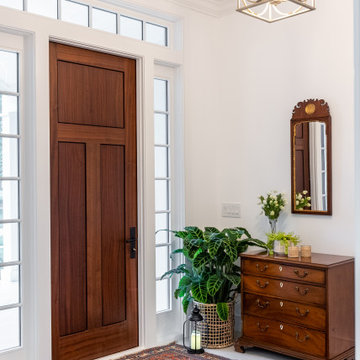
Diseño de distribuidor exótico de tamaño medio con paredes blancas, suelo de baldosas de cerámica, puerta simple, puerta de madera oscura, suelo blanco y bandeja

The two story foyer welcomes guests and shows off the volume of space in this well appointed foyer. The 48" foyer light showcases the arched transom window, with the combination of stained and painted staircase parts... this is nothing less than a perfect introduction to the rest of the home.
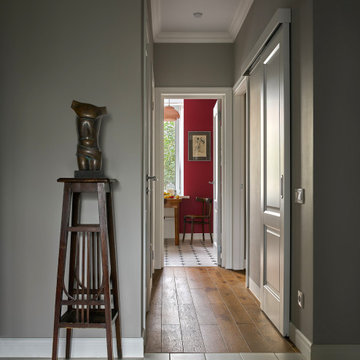
Во время планировки был убран большой шкаф с антресолями в коридоре, а вместо него сделали удобную кладовку с раздвижной дверью.
На жардиньерке — скульптура Андрея Антонова «Торс» (авторская копия, бронза)
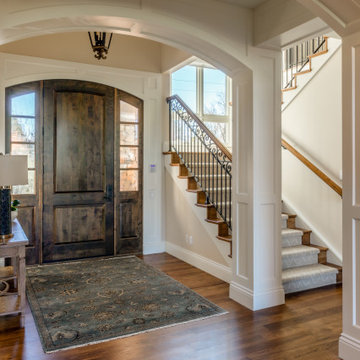
Ejemplo de puerta principal abovedada clásica grande con paredes beige, suelo de madera en tonos medios, puerta simple, puerta de madera oscura y suelo multicolor
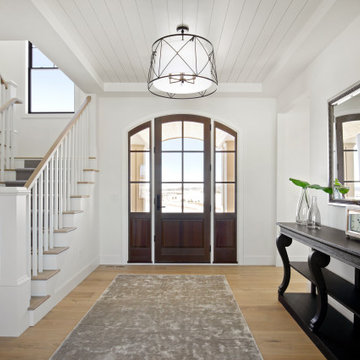
Imagen de distribuidor clásico renovado con paredes blancas, suelo de madera clara, puerta de madera oscura y machihembrado
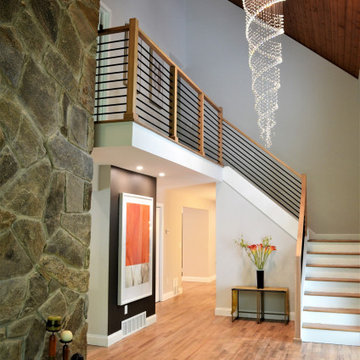
Ejemplo de distribuidor retro grande con paredes grises, suelo de madera clara, puerta simple, puerta de madera oscura y madera

Walk through a double door entry into this expansive open 3 story foyer with board and batten wall treatment. This mill made stairway has custom style stained newel posts with black metal balusters. The Acacia hardwood flooring has a custom color on site stain.

Diseño de distribuidor abovedado rústico de tamaño medio con paredes beige, suelo de cemento, puerta simple, puerta de madera oscura, suelo negro y boiserie

Large open entry with dual lanterns. Single French door with side lights.
Imagen de distribuidor marinero extra grande con paredes beige, suelo de madera oscura, puerta simple, puerta de madera oscura, suelo marrón, casetón y madera
Imagen de distribuidor marinero extra grande con paredes beige, suelo de madera oscura, puerta simple, puerta de madera oscura, suelo marrón, casetón y madera

The entrance was transformed into a bright and welcoming space where original wood panelling and lead windows really make an impact.
Imagen de hall ecléctico grande con paredes rosas, suelo de madera clara, puerta doble, puerta de madera oscura, suelo beige, madera y panelado
Imagen de hall ecléctico grande con paredes rosas, suelo de madera clara, puerta doble, puerta de madera oscura, suelo beige, madera y panelado

Foto de distribuidor abovedado grande con paredes grises, suelo de madera clara, puerta doble, puerta de madera oscura y suelo marrón

Modelo de vestíbulo posterior clásico grande con paredes grises, suelo de ladrillo, puerta simple, puerta de madera oscura, suelo rojo, madera y machihembrado
843 fotos de entradas con puerta de madera oscura y todos los diseños de techos
3