979 fotos de entradas con puerta de madera en tonos medios y todos los diseños de techos
Filtrar por
Presupuesto
Ordenar por:Popular hoy
101 - 120 de 979 fotos
Artículo 1 de 3
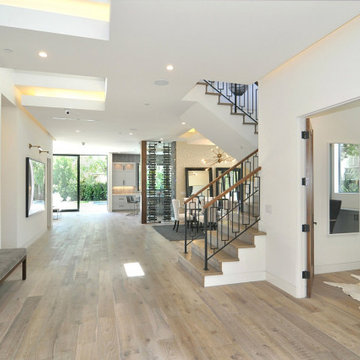
Foto de distribuidor abovedado y blanco contemporáneo grande con paredes blancas, suelo de madera clara, puerta simple, puerta de madera en tonos medios y suelo beige
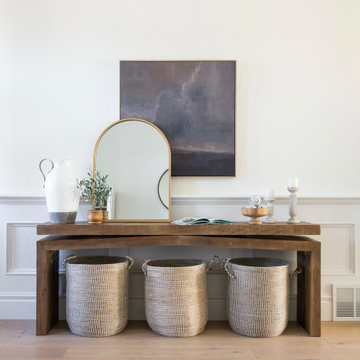
Foto de distribuidor tradicional renovado grande con paredes blancas, suelo de madera clara, puerta doble, puerta de madera en tonos medios, suelo beige y bandeja

Front Entry features traditional details and finishes with modern, oversized front door - Old Northside Historic Neighborhood, Indianapolis - Architect: HAUS | Architecture For Modern Lifestyles - Builder: ZMC Custom Homes

Плитка из дореволюционных руколепных кирпичей BRICKTILES в оформлении стен прихожей. Поверхность под защитной пропиткой - не пылит и влажная уборка разрешена.
Дизайнер проекта: Кира Яковлева. Фото: Сергей Красюк. Стилист: Александра Пиленкова.
Проект опубликован на сайте журнала AD Russia в 2020 году.
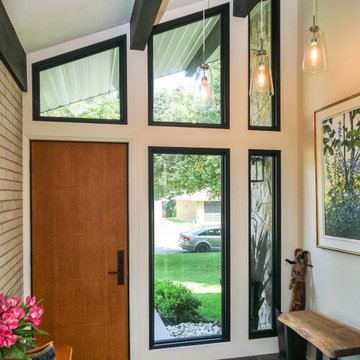
Superb entryway with gorgeous new entry door and stylish black windows we installed. With beautiful slate flooring and welcoming decor, this foyer looks magnificent with this new entry door we installed along with all new black picture windows. Now is the perfect time to replace your windows and doors with Renewal by Andersen of Greater Toronto, serving most of Ontario.
. . . . . . . . . .
New windows and doors for your home are just a phone call away -- Contact Us Today! 844-819-3040
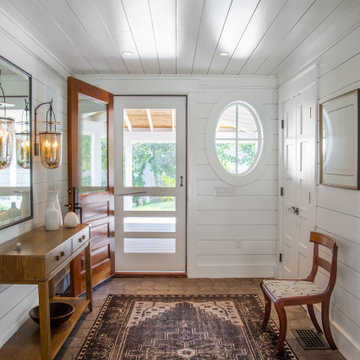
Diseño de distribuidor marinero con paredes blancas, puerta simple, puerta de madera en tonos medios, suelo marrón, machihembrado y machihembrado

Modelo de puerta principal moderna extra grande con paredes beige, suelo de mármol, puerta pivotante, puerta de madera en tonos medios, suelo multicolor y madera
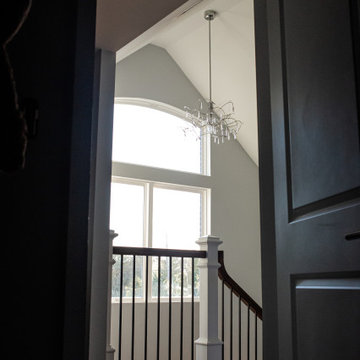
Ejemplo de distribuidor abovedado minimalista de tamaño medio con paredes grises, suelo de madera en tonos medios, puerta doble, puerta de madera en tonos medios y suelo marrón
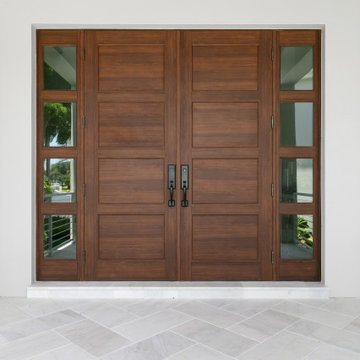
Diseño de distribuidor costero de tamaño medio con paredes grises, suelo de baldosas de porcelana, puerta doble, puerta de madera en tonos medios, suelo marrón y bandeja
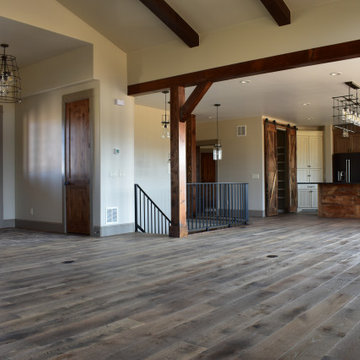
Diseño de distribuidor de estilo de casa de campo de tamaño medio con paredes beige, suelo de madera en tonos medios, puerta simple, puerta de madera en tonos medios y vigas vistas

Ejemplo de puerta principal retro de tamaño medio con paredes blancas, suelo de madera clara, puerta simple, puerta de madera en tonos medios, suelo marrón y bandeja

For the light filled, double height entrance Sally chose a huge, striking, heavily foxed mirror hung over a contemporary console table in crisp black marble to compliment the neutral palette of natural oak, stone flooring and architectural white walls

Foto de distribuidor de estilo americano de tamaño medio con parades naranjas, suelo de pizarra, puerta simple, puerta de madera en tonos medios y bandeja
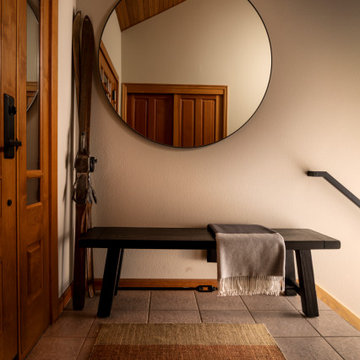
Second homes and vacation homes are such fun projects for us and when Portland residents Leslie and Phil found their dream house on the fairway in central Oregon, they asked us to help them make it feel like home. Updates to carpet and paint refreshed the palette for new furnishings, and the homeowners requested we use their treasured art and accessories to truly create that “homey” feeling. We “shopped” their Portland home for items that would work with the rooms we’d designed throughout the house, and the result was immediately familiar and welcoming. We also collaborated on custom stair railings and new island brackets with local master Downtown Ornamental Iron and redesigned a rustic slab fireplace mantel with a local craftsman. We’ve enjoyed additional projects with Leslie and Phil in their Portland home and returned to Bend to refresh the kitchen with quartz slab countertops, a bold black tile backsplash and new appliances. We aren’t surprised to hear this “vacation home” has become their primary residence much sooner than they’d planned!
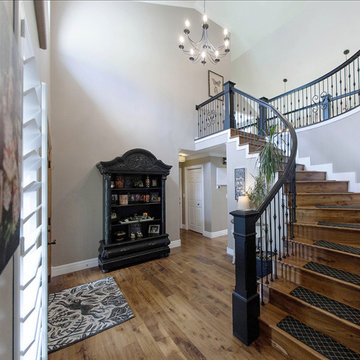
Imagen de distribuidor abovedado tradicional de tamaño medio con paredes grises, suelo de madera en tonos medios, puerta simple, puerta de madera en tonos medios y suelo marrón

This 6,000sf luxurious custom new construction 5-bedroom, 4-bath home combines elements of open-concept design with traditional, formal spaces, as well. Tall windows, large openings to the back yard, and clear views from room to room are abundant throughout. The 2-story entry boasts a gently curving stair, and a full view through openings to the glass-clad family room. The back stair is continuous from the basement to the finished 3rd floor / attic recreation room.
The interior is finished with the finest materials and detailing, with crown molding, coffered, tray and barrel vault ceilings, chair rail, arched openings, rounded corners, built-in niches and coves, wide halls, and 12' first floor ceilings with 10' second floor ceilings.
It sits at the end of a cul-de-sac in a wooded neighborhood, surrounded by old growth trees. The homeowners, who hail from Texas, believe that bigger is better, and this house was built to match their dreams. The brick - with stone and cast concrete accent elements - runs the full 3-stories of the home, on all sides. A paver driveway and covered patio are included, along with paver retaining wall carved into the hill, creating a secluded back yard play space for their young children.
Project photography by Kmieick Imagery.

The front foyer is compact and as charming as ever. The criss cross beams in the ceiling give it character and it has everything a welcoming space needs. This view is from the dining room.
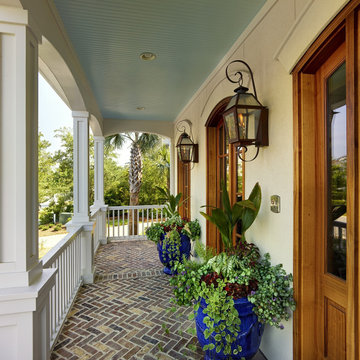
Atlas Wall Mount - By Legendary Lighting
Full Scroll Wall Mount Gas Lantern
Imagen de puerta principal de estilo americano con paredes blancas, suelo de ladrillo, puerta doble, puerta de madera en tonos medios y madera
Imagen de puerta principal de estilo americano con paredes blancas, suelo de ladrillo, puerta doble, puerta de madera en tonos medios y madera

The formal entry with simple improvements, new front door and sidelite, lighting, cedar siding and wood columns wrapped in metal.
Modelo de puerta principal minimalista grande con suelo de piedra caliza, puerta simple, puerta de madera en tonos medios, suelo blanco, madera y madera
Modelo de puerta principal minimalista grande con suelo de piedra caliza, puerta simple, puerta de madera en tonos medios, suelo blanco, madera y madera
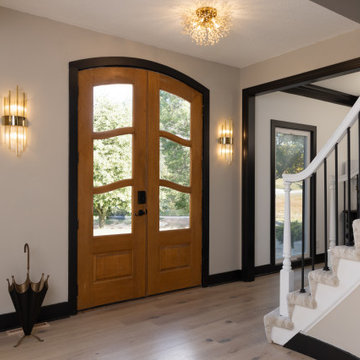
Imagen de distribuidor abovedado de tamaño medio con paredes blancas, suelo de madera clara, puerta doble, puerta de madera en tonos medios y suelo beige
979 fotos de entradas con puerta de madera en tonos medios y todos los diseños de techos
6