264 fotos de entradas con puerta de madera en tonos medios y suelo blanco
Filtrar por
Presupuesto
Ordenar por:Popular hoy
101 - 120 de 264 fotos
Artículo 1 de 3
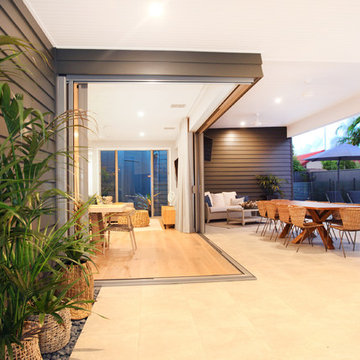
Diseño de distribuidor moderno de tamaño medio con paredes multicolor, suelo de madera en tonos medios, puerta pivotante, puerta de madera en tonos medios y suelo blanco
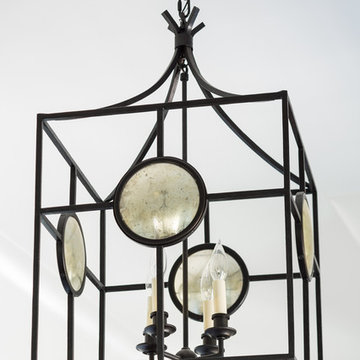
Light fixture in the entry foyer of a remodeled home by Adams & Gerndt Architecture firm and Harris Coggin Building Company in Vestavia Hills Alabama. Photographed by Tommy Daspit a Birmingham based architectural and interiors photographer. You can see more of his work at http://tommydaspit.com
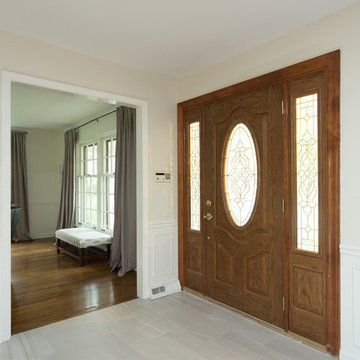
We gave this large kitchen a completely new look! We brought the style up-to-date and added in some much needed counter space and storage. We loved the quirky charm of the original design, so we made to sure to keep it's unique style very much a part of the new design through the use of mixed materials. Artisanal hand-made floating shelves (made out of old barn wood) along with the exposed wooden beams create a soft but powerful statement -- warm and earthy but strikingly trendy. The rich woods from the floating shelves and height-adjustable pull-out pantry contrast beautifully with the glistening glass cabinets, which offer the perfect place to show off their stunning glassware.
By installing new countertops, cabinets, and a peninsula, we were able to drastically improve the amount of workspace. The peninsula offers a place to dine, work, or even use as a buffet - just the kind of functionality and versatility our clients were looking for.
The marble backsplash and stainless steel work table add a subtle touch of modernism, that blends extremely well with the more rustic elements. Also, the stainless steel table was the perfect solution for a make-shift island since this older kitchen did not have the typical width that is needed to add a built-in island (plus, it can easily be moved to fit the needs of the homeowners!).
Other features include a brand new exhaust fan, which wasn't included in the original design, and entire leveling of the new hardwood floors, which were previously sinking down almost a foot from one side of the space to the other.
Designed by Chi Renovation & Design who serve Chicago and it's surrounding suburbs, with an emphasis on the North Side and North Shore. You'll find their work from the Loop through Lincoln Park, Skokie, Wilmette, and all the way up to Lake Forest.
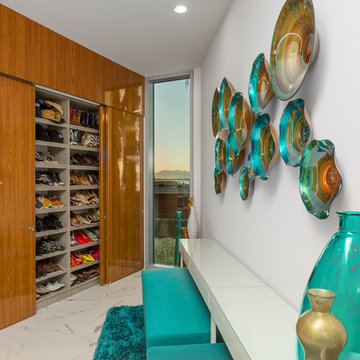
Rear mudroom entry off garage with custom teak wood bypass sliding door system. Custom built shoe, boot and hat and coat shelves. Handblown amber and aqua glass adorn the walls and tables as the sunshine filters through the floor to ceiling windows. This home has 360 degrees unobstructed views of mountain and waterfront so every room has a view. 12 foot white high gloss table with drawers for storage had LED under lighting. Silk shag carpets adorn the white marble large format porcelain tile floors. Home features floor to ceiling custom teak doors with electronic door locks and large steel bar pulls. Back mudroom door looks out to the homes 40 ft edgeless blue glass reflecting pond. this same blue glass has been brought into the homes decorating adorning wall and floor and tables. Large floor to ceiling windows allow the light to filter through and dance patterns on all the handblown glass. John Bentley Photography - Vancouver
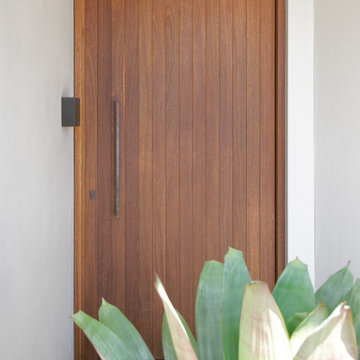
Imagen de puerta principal moderna de tamaño medio con paredes beige, puerta pivotante, puerta de madera en tonos medios y suelo blanco
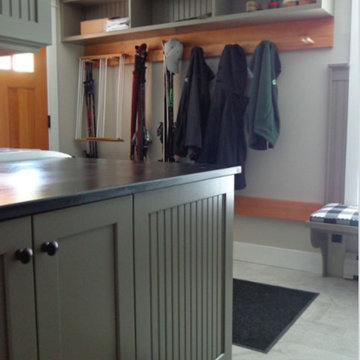
Foto de vestíbulo posterior tradicional de tamaño medio con paredes blancas, suelo blanco, puerta simple y puerta de madera en tonos medios
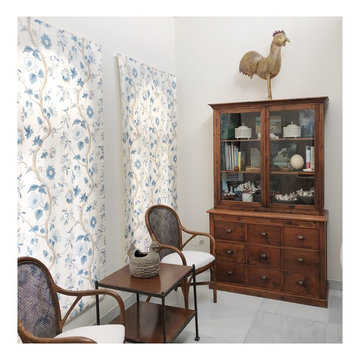
Modelo de vestíbulo marinero de tamaño medio con paredes beige, suelo de mármol, puerta simple, puerta de madera en tonos medios y suelo blanco
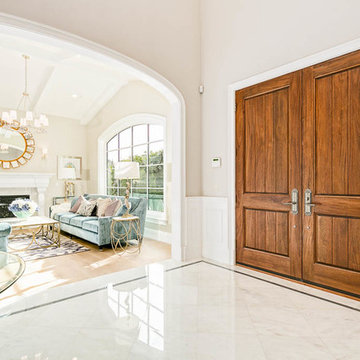
Modelo de puerta principal clásica renovada grande con paredes grises, suelo de mármol, puerta doble, puerta de madera en tonos medios y suelo blanco
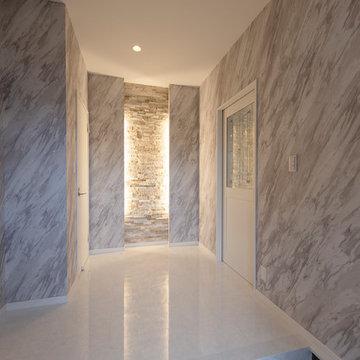
お客様を出迎える玄関は、高級感を出すために大理石調でまとめ、正面には石貼りとし、間接照明で石の陰影を映し出し重厚感を醸し出しています
Diseño de hall pequeño con paredes blancas, suelo de mármol, puerta simple, puerta de madera en tonos medios y suelo blanco
Diseño de hall pequeño con paredes blancas, suelo de mármol, puerta simple, puerta de madera en tonos medios y suelo blanco
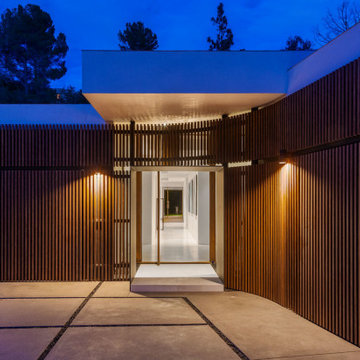
Beyond a gated motor court, an oversized pivot door opens to a dramatic hallway
Ejemplo de puerta principal contemporánea grande con paredes blancas, suelo de baldosas de porcelana, puerta pivotante, puerta de madera en tonos medios y suelo blanco
Ejemplo de puerta principal contemporánea grande con paredes blancas, suelo de baldosas de porcelana, puerta pivotante, puerta de madera en tonos medios y suelo blanco
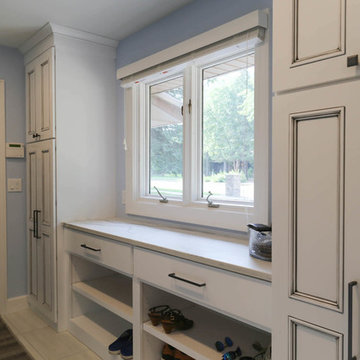
TYPE: Remodel
YEAR: 2018
CONTRACTOR: Hjellming Construction
4 BEDROOM ||| 3.5 BATH ||| 3 STALL GARAGE ||| WALKOUT LOT
Imagen de vestíbulo posterior clásico renovado de tamaño medio con paredes azules, suelo de baldosas de porcelana, puerta simple, puerta de madera en tonos medios y suelo blanco
Imagen de vestíbulo posterior clásico renovado de tamaño medio con paredes azules, suelo de baldosas de porcelana, puerta simple, puerta de madera en tonos medios y suelo blanco
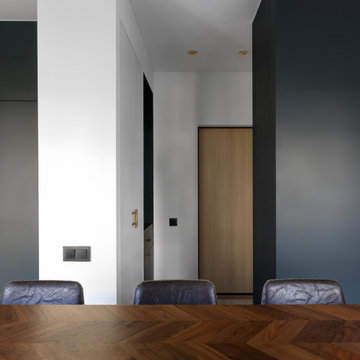
Миниатюрная квартира-студия площадью 28 метров в Москве с гардеробной комнатой, просторной кухней-гостиной и душевой комнатой с естественным освещением.
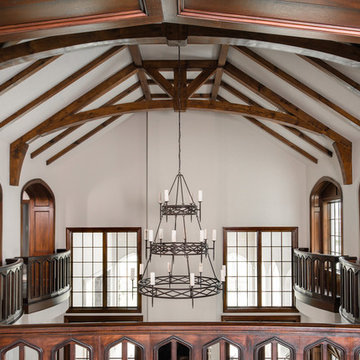
Modelo de distribuidor mediterráneo grande con paredes blancas, puerta doble, puerta de madera en tonos medios y suelo blanco
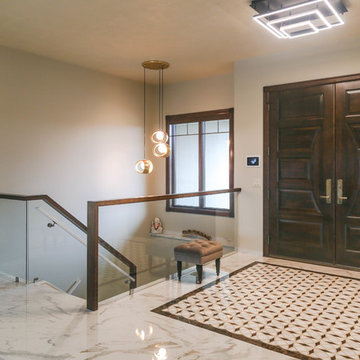
Ejemplo de distribuidor actual de tamaño medio con paredes blancas, suelo de baldosas de porcelana, puerta doble, puerta de madera en tonos medios y suelo blanco
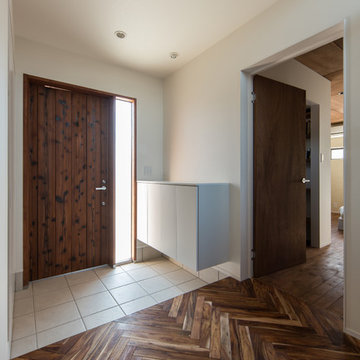
Photo:笹の倉舎/笹倉洋平
Diseño de hall rural de tamaño medio con paredes blancas, puerta simple, puerta de madera en tonos medios y suelo blanco
Diseño de hall rural de tamaño medio con paredes blancas, puerta simple, puerta de madera en tonos medios y suelo blanco
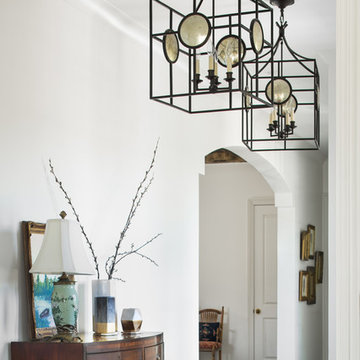
Entry foyer of a remodeled home by Adams & Gerndt Architecture firm and Harris Coggin Building Company in Vestavia Hills Alabama. Photographed by Tommy Daspit a Birmingham based architectural and interiors photographer. You can see more of his work at http://tommydaspit.com
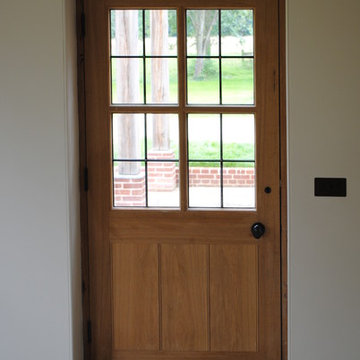
Imagen de vestíbulo posterior de estilo americano con paredes blancas, suelo de piedra caliza, puerta simple, puerta de madera en tonos medios y suelo blanco
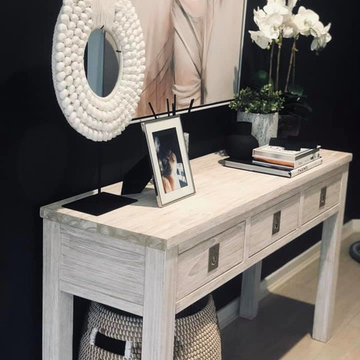
Foyer, hall table space with feature wall behind for added impact against the palette.
Imagen de distribuidor minimalista con paredes grises, suelo de bambú, puerta pivotante, puerta de madera en tonos medios y suelo blanco
Imagen de distribuidor minimalista con paredes grises, suelo de bambú, puerta pivotante, puerta de madera en tonos medios y suelo blanco
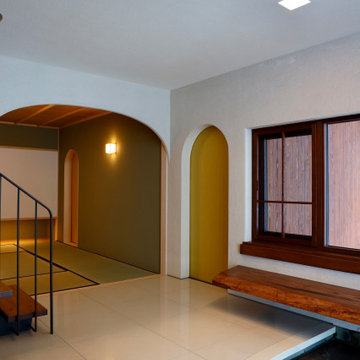
Imagen de hall blanco con paredes blancas, puerta simple, puerta de madera en tonos medios y suelo blanco
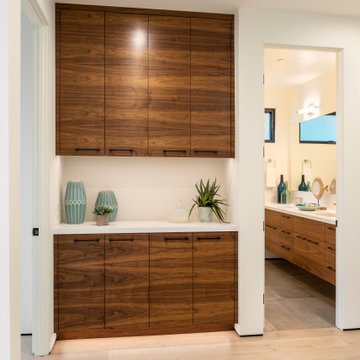
Entry foyer with view of storage cabinets and secondary bath.
Foto de distribuidor moderno de tamaño medio con paredes blancas, suelo de madera clara, puerta simple, puerta de madera en tonos medios y suelo blanco
Foto de distribuidor moderno de tamaño medio con paredes blancas, suelo de madera clara, puerta simple, puerta de madera en tonos medios y suelo blanco
264 fotos de entradas con puerta de madera en tonos medios y suelo blanco
6