2.053 fotos de entradas con puerta de madera en tonos medios
Filtrar por
Presupuesto
Ordenar por:Popular hoy
41 - 60 de 2053 fotos
Artículo 1 de 3
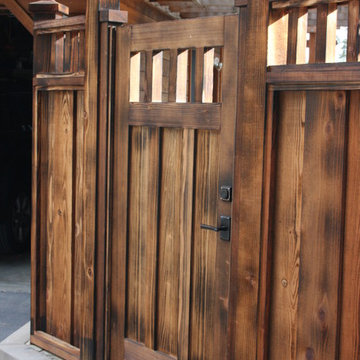
Imagen de puerta principal de estilo americano pequeña con puerta simple, puerta de madera en tonos medios y suelo beige
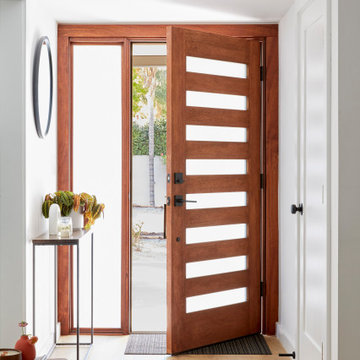
This artistic and design-forward family approached us at the beginning of the pandemic with a design prompt to blend their love of midcentury modern design with their Caribbean roots. With her parents originating from Trinidad & Tobago and his parents from Jamaica, they wanted their home to be an authentic representation of their heritage, with a midcentury modern twist. We found inspiration from a colorful Trinidad & Tobago tourism poster that they already owned and carried the tropical colors throughout the house — rich blues in the main bathroom, deep greens and oranges in the powder bathroom, mustard yellow in the dining room and guest bathroom, and sage green in the kitchen. This project was featured on Dwell in January 2022.
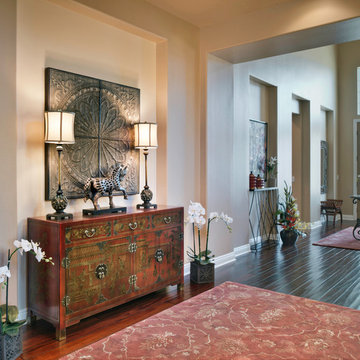
Asian influences were incorporated into the interior design as requested by the clients. This stunning Chinese chest is a beautiful addition.
Ted Dayton Photography
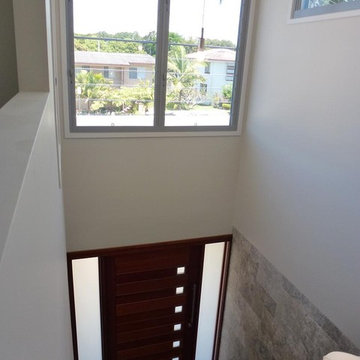
entry void from upstairs bed
Ejemplo de distribuidor contemporáneo grande con suelo de madera en tonos medios, puerta pivotante y puerta de madera en tonos medios
Ejemplo de distribuidor contemporáneo grande con suelo de madera en tonos medios, puerta pivotante y puerta de madera en tonos medios
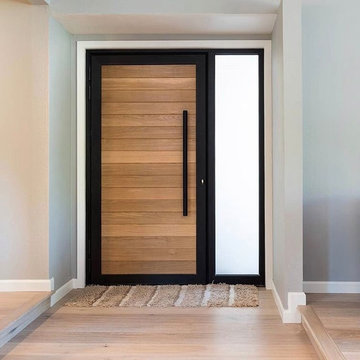
STATEMENT MAHOGANY
This remarkable pre-assembled, pre-hung entry door is hand-made in the USA with love by CBW Windows & Doors, located in Los Angeles, CA. The Statement Mahogany door is made of solid 4 ¾” tongue-and-groove mahogany planks (1” thick) inside of a 2 ½” aluminum frame, which prevents warping over time. The wood has been finished with a UV-protective coat of satin polyurethane. This unit comes with the jamb, butt hinges, rolling latch, Euro-profile cylinder, anodized aluminum threshold, and 24” brushed stainless steel back-to-back pull bar. Please see documents for specifications and installation instructions.
STATEMENT WHITE OAK
This exquisite pre-assembled, pre-hung entry door is hand-made in the USA with love by CBW Windows & Doors, located in Los Angeles, CA. The Statement White Oak door is made of solid 4 ¾” tongue-and-groove white oak planks (1” thick) inside of a 2 ½” aluminum frame, which prevents warping over time. The wood has been finished with a UV-protective coat of satin polyurethane. This unit comes with the jamb, butt hinges, rolling latch, Euro-profile cylinder, anodized aluminum threshold, and 24” brushed stainless steel back-to-back pull bar. Please see documents for specifications and installation instructions.
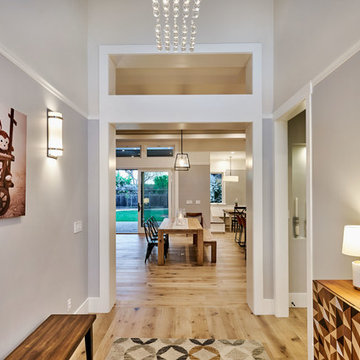
Diseño de distribuidor clásico renovado de tamaño medio con paredes grises, suelo de madera clara, puerta simple y puerta de madera en tonos medios
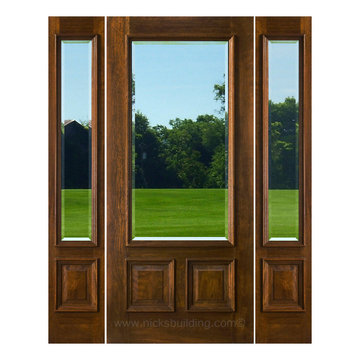
Solid Mahogany Exterior doors with two sidelights-
Model: N-200 & N-75 Sidelight
Door size: 36”
sidelight size: From 11” sidelights threw 16” sidelights
Glass type: Clear Bevel Glass
Rough opening- Custom door size - Built to suit
Wood Species: 100% Solid Brazilian Mahogany (no veneers)
Door Thickness: 1 3/4"
Jamb size: Custom jamb size.
Call- 219-663-2279 for inquiries
System is Pre-hung with Solid Mahogany Jambs, 2" Brick-molding, Adjustable Continuous Bronze Threshold,
Our Pre-Hung Door Systems are "NOT" Kits! Shipped truly and completely pre-hung with hinges mortised to door and pre-installed in the Jamb for the easiest installation possible. This will save you Time and Money. No extra work needed for the carpenter. Ready to install into the doorway.
Your Choice of Commercial Grade Ball-Bearing Hinge Color, Q-Lon compression Weather-stripping and Rubber Door Sweep.
Lock Prep included. Left or Right Hand Door Swing. Single or Double Bored. 2 1/8" diameter hole(s), w/ 2 3/4" backset, 5 1/2" spread.
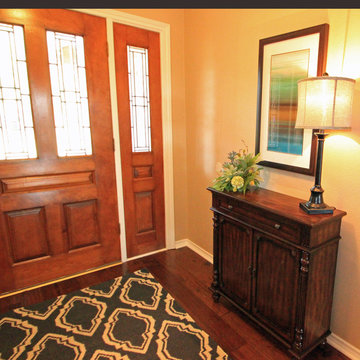
A small traditional foyer was completed with a blue and white area rug with an updated transitional pattern, a small dark entry chest, with a custom floral, a framed piece of art and a nice lamp. Photo credit to Dot Greenlee
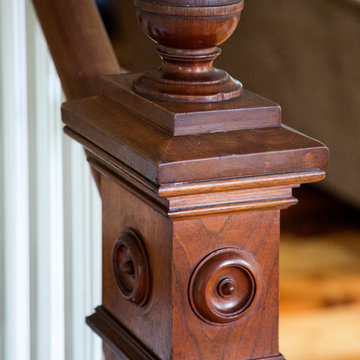
When Cummings Architects first met with the owners of this understated country farmhouse, the building’s layout and design was an incoherent jumble. The original bones of the building were almost unrecognizable. All of the original windows, doors, flooring, and trims – even the country kitchen – had been removed. Mathew and his team began a thorough design discovery process to find the design solution that would enable them to breathe life back into the old farmhouse in a way that acknowledged the building’s venerable history while also providing for a modern living by a growing family.
The redesign included the addition of a new eat-in kitchen, bedrooms, bathrooms, wrap around porch, and stone fireplaces. To begin the transforming restoration, the team designed a generous, twenty-four square foot kitchen addition with custom, farmers-style cabinetry and timber framing. The team walked the homeowners through each detail the cabinetry layout, materials, and finishes. Salvaged materials were used and authentic craftsmanship lent a sense of place and history to the fabric of the space.
The new master suite included a cathedral ceiling showcasing beautifully worn salvaged timbers. The team continued with the farm theme, using sliding barn doors to separate the custom-designed master bath and closet. The new second-floor hallway features a bold, red floor while new transoms in each bedroom let in plenty of light. A summer stair, detailed and crafted with authentic details, was added for additional access and charm.
Finally, a welcoming farmer’s porch wraps around the side entry, connecting to the rear yard via a gracefully engineered grade. This large outdoor space provides seating for large groups of people to visit and dine next to the beautiful outdoor landscape and the new exterior stone fireplace.
Though it had temporarily lost its identity, with the help of the team at Cummings Architects, this lovely farmhouse has regained not only its former charm but also a new life through beautifully integrated modern features designed for today’s family.
Photo by Eric Roth

A for-market house finished in 2021. The house sits on a narrow, hillside lot overlooking the Square below.
photography: Viktor Ramos
Foto de puerta principal campestre grande con paredes blancas, puerta simple, puerta de madera en tonos medios y madera
Foto de puerta principal campestre grande con paredes blancas, puerta simple, puerta de madera en tonos medios y madera
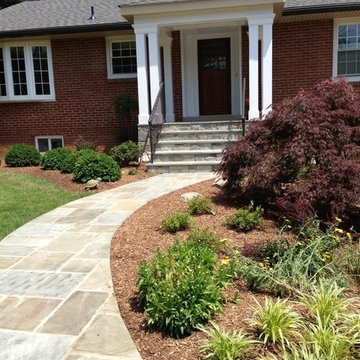
Designed and built by Land Art Design, Inc.
Modelo de puerta principal contemporánea de tamaño medio con paredes blancas, suelo de pizarra, puerta simple y puerta de madera en tonos medios
Modelo de puerta principal contemporánea de tamaño medio con paredes blancas, suelo de pizarra, puerta simple y puerta de madera en tonos medios

玄関横には土間収納を設け、ファミリー玄関として使用できるように設計しました。ファミリー玄関の先には、造作洗面、そこからLDKまたは浴室へ行けるようになっています。
Diseño de hall blanco actual de tamaño medio con paredes blancas, puerta simple, puerta de madera en tonos medios, suelo gris, papel pintado y papel pintado
Diseño de hall blanco actual de tamaño medio con paredes blancas, puerta simple, puerta de madera en tonos medios, suelo gris, papel pintado y papel pintado

Рейки скрывают электрощит и выполняют функцию вешалки
Foto de hall nórdico pequeño con paredes blancas, suelo de baldosas de porcelana, puerta simple, puerta de madera en tonos medios, suelo multicolor y papel pintado
Foto de hall nórdico pequeño con paredes blancas, suelo de baldosas de porcelana, puerta simple, puerta de madera en tonos medios, suelo multicolor y papel pintado

「曲線が好き」という施主のリクエストに応え、玄関を入った正面の壁を曲面にし、その壁に合わせて小さな飾り棚を作った。
その壁の奥には大容量のシューズクローク。靴だけでなくベビーカーなど様々なものを収納出来る。
家族の靴や外套などは全てここに収納出来るので玄関は常にすっきりと保つことが出来る。
ブーツなどを履く時に便利なベンチも設置した。

Foto de vestíbulo campestre pequeño con paredes beige, suelo de baldosas de porcelana, puerta simple, puerta de madera en tonos medios y suelo beige
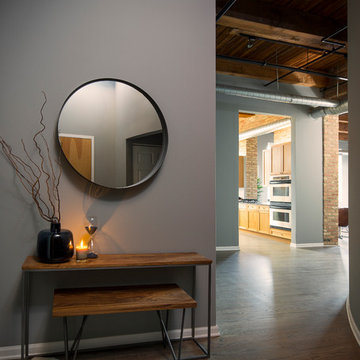
Jacob Hand;
Our client purchased a true Chicago loft in one of the city’s best locations and wanted to upgrade his developer-grade finishes and post-collegiate furniture. We stained the floors, installed concrete backsplash tile to the rafters and tailored his furnishings & fixtures to look as dapper as he does.
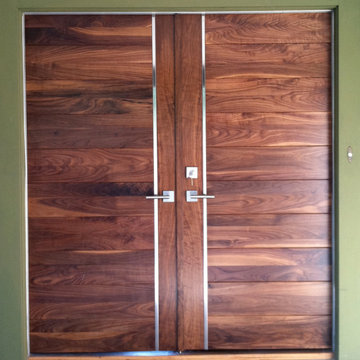
Walnut V Grooved Panels with Stainless Strip
Modelo de puerta principal contemporánea grande con paredes verdes, suelo de madera clara, puerta doble y puerta de madera en tonos medios
Modelo de puerta principal contemporánea grande con paredes verdes, suelo de madera clara, puerta doble y puerta de madera en tonos medios
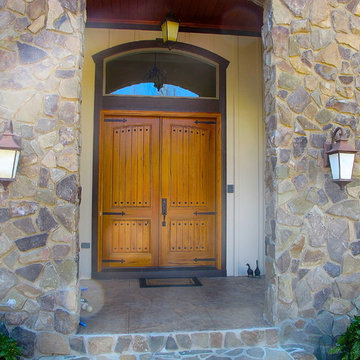
Jeanne Morcom
Modelo de puerta principal clásica de tamaño medio con puerta doble y puerta de madera en tonos medios
Modelo de puerta principal clásica de tamaño medio con puerta doble y puerta de madera en tonos medios
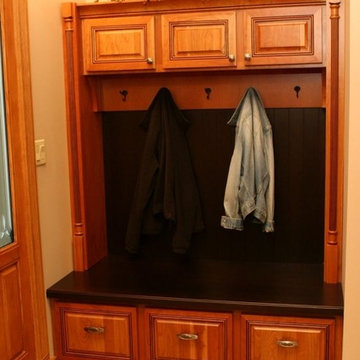
Boot bench placed in the foyer provides an easy space for guests to hang their coats & sit down to remove/put on their shoes
Ejemplo de distribuidor clásico pequeño con paredes beige, suelo vinílico, puerta simple y puerta de madera en tonos medios
Ejemplo de distribuidor clásico pequeño con paredes beige, suelo vinílico, puerta simple y puerta de madera en tonos medios
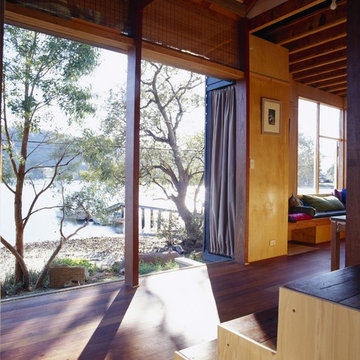
Scrounged doors repurposed & re-glued slide completely out of sight to co-opt a little used public path as a living space. Real materials with real feel include recycled floorboards, demolition yard posts & scrounged jetty timbers from nearby. Bamboo blinds from a supermarket were cut & regaled on site for a tropical feel with practical ventilation effect. An upturned cast iron bath awaits re-use - that was interesting to get across the bay. Water access only.
All photographs Brett Boardman
2.053 fotos de entradas con puerta de madera en tonos medios
3