128 fotos de entradas con puerta blanca y machihembrado
Filtrar por
Presupuesto
Ordenar por:Popular hoy
21 - 40 de 128 fotos
Artículo 1 de 3
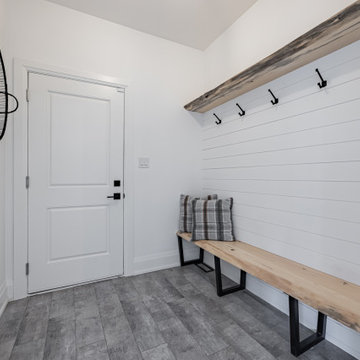
Modelo de vestíbulo posterior campestre con paredes blancas, suelo de baldosas de porcelana, puerta simple, puerta blanca, suelo negro y machihembrado
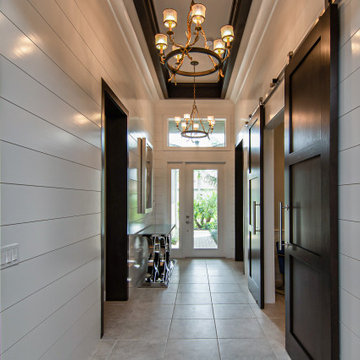
We took a basic builder-grade home and made it into Coastal Elegance.
Modelo de hall costero de tamaño medio con paredes blancas, suelo de baldosas de porcelana, puerta simple, puerta blanca, suelo beige, casetón y machihembrado
Modelo de hall costero de tamaño medio con paredes blancas, suelo de baldosas de porcelana, puerta simple, puerta blanca, suelo beige, casetón y machihembrado
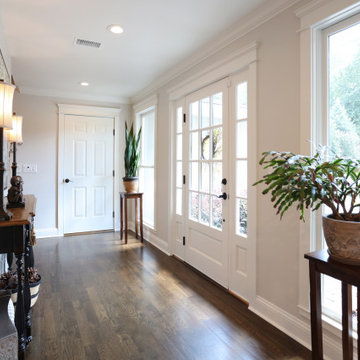
Open foyer design. Single entry door with multi window panes and large floor to ceiling side panel double hung windows, Shiplap wall on back and side of fire place.
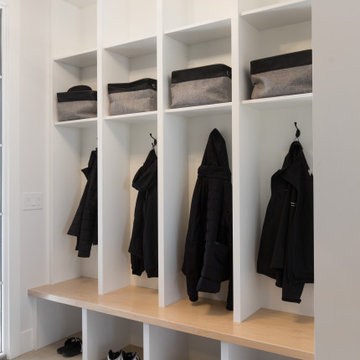
We are extremely proud of this client home as it was done during the 1st shutdown in 2020 while working remotely! Working with our client closely, we completed all of their selections on time for their builder, Broadview Homes.
Combining contemporary finishes with warm greys and light woods make this home a blend of comfort and style. The white clean lined hoodfan by Hammersmith, and the floating maple open shelves by Woodcraft Kitchens create a natural elegance. The black accents and contemporary lighting by Cartwright Lighting make a statement throughout the house.
We love the central staircase, the grey grounding cabinetry, and the brightness throughout the home. This home is a showstopper, and we are so happy to be a part of the amazing team!
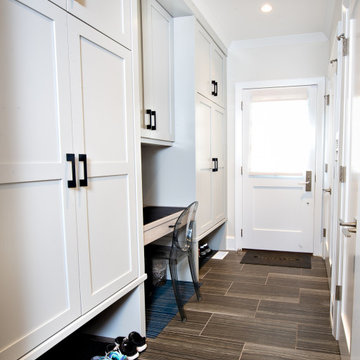
Our firm collaborated on this project as a spec home with a well-known Chicago builder. At that point the goal was to allow space for the home-buyer to envision their lifestyle. A clean slate for further interior work. After the client purchased this home with his two young girls, we curated a space for the family to live, work and play under one roof. This home features built-in storage, book shelving, home office, lower level gym and even a homework room. Everything has a place in this home, and the rooms are designed for gathering as well as privacy. A true 2020 lifestyle!
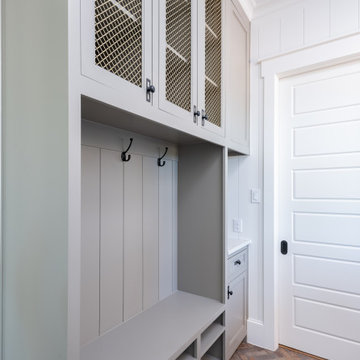
Ejemplo de vestíbulo posterior de estilo de casa de campo grande con paredes blancas, suelo de ladrillo, puerta simple, puerta blanca, suelo marrón y machihembrado
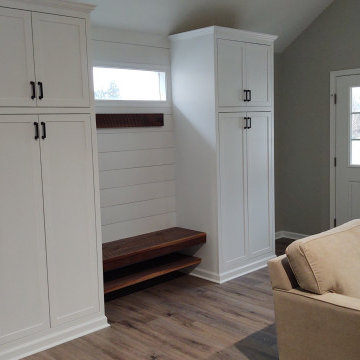
Modelo de vestíbulo posterior clásico renovado de tamaño medio con paredes grises, suelo vinílico, puerta simple, puerta blanca, suelo marrón y machihembrado
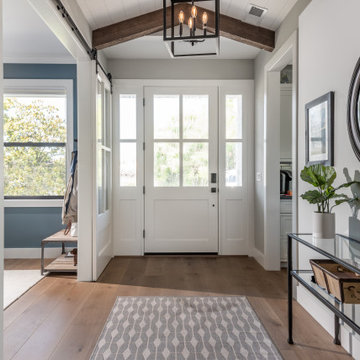
Ejemplo de puerta principal abovedada campestre con paredes beige, suelo de madera en tonos medios, puerta simple, puerta blanca, suelo marrón y machihembrado
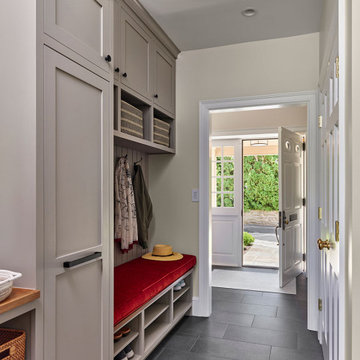
Part of this renovation was to create a new entryway off the driveway at the rear of the house. The entry leads straight into this new mudroom with coat closets and lots of storage. After hanging your coat, turn left into the new spacious kitchen.
Photo: (c) Jeffrey Totaro, 2022
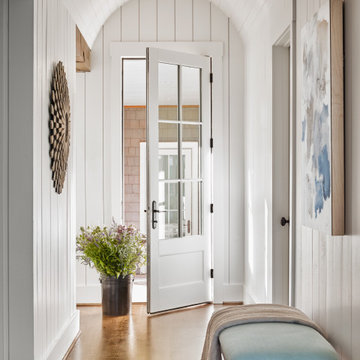
Ejemplo de hall abovedado clásico renovado con paredes blancas, suelo de madera en tonos medios, puerta simple, puerta blanca, suelo marrón, machihembrado y machihembrado

Foto de entrada abovedada costera con paredes blancas, suelo de madera en tonos medios, puerta tipo holandesa, puerta blanca, suelo marrón, vigas vistas, machihembrado y machihembrado
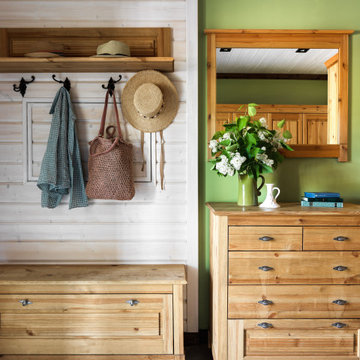
Отделка стен в прихожей - вагонка и окраска.
На полу винтажный ковер.
В прихожей расположили полотенцесушитель, для загородного дома это настоящая находка.
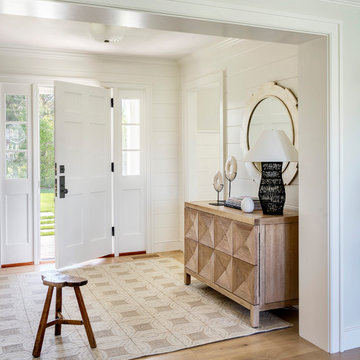
Imagen de entrada marinera con paredes blancas, suelo de madera en tonos medios, puerta simple, puerta blanca, suelo marrón y machihembrado
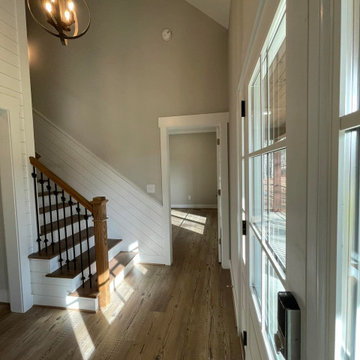
Foyer
Diseño de distribuidor abovedado de estilo de casa de campo de tamaño medio con puerta simple, puerta blanca, suelo gris y machihembrado
Diseño de distribuidor abovedado de estilo de casa de campo de tamaño medio con puerta simple, puerta blanca, suelo gris y machihembrado
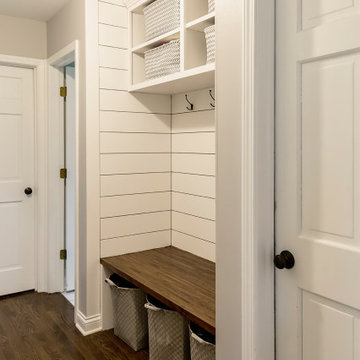
Ejemplo de vestíbulo posterior de estilo de casa de campo pequeño con paredes beige, suelo de madera en tonos medios, puerta simple, puerta blanca y machihembrado
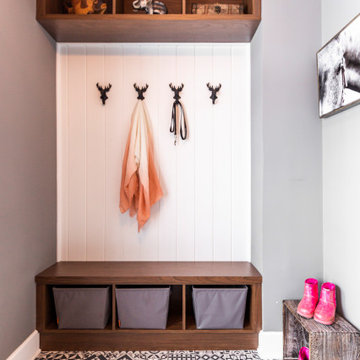
Let's face it. we live in Canada, if there is one room that needs to be closed its the vestibule / entrance. But not this house, it had the open concept at the main entrance. By getting rid of the useless closet and adding a custom bench with cubbies, and adding a custom closet / pax unit on the opposite wall , this once open entrance has space for guests, and family or friends to come in from the cold, take off the coats and boots and not let the cold air in.
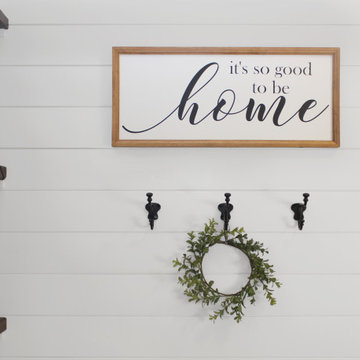
Mudroom remodel with shiplap walls, open shelves, and brushed bronze hardware.
Ejemplo de vestíbulo posterior rural grande con paredes blancas, suelo de madera en tonos medios, puerta simple, puerta blanca, suelo marrón, casetón y machihembrado
Ejemplo de vestíbulo posterior rural grande con paredes blancas, suelo de madera en tonos medios, puerta simple, puerta blanca, suelo marrón, casetón y machihembrado
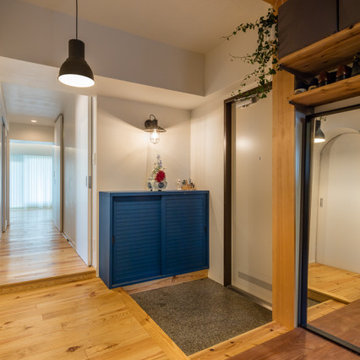
Imagen de hall moderno pequeño con paredes blancas, suelo de madera en tonos medios, puerta simple, puerta blanca, suelo beige, vigas vistas y machihembrado
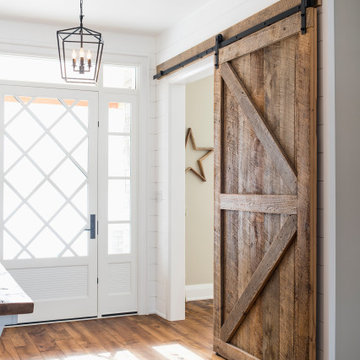
Fibercraft door
Modelo de distribuidor de estilo americano grande con paredes blancas, puerta simple, puerta blanca y machihembrado
Modelo de distribuidor de estilo americano grande con paredes blancas, puerta simple, puerta blanca y machihembrado
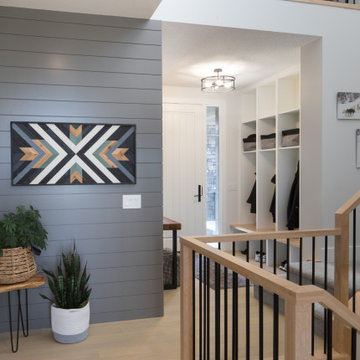
We are extremely proud of this client home as it was done during the 1st shutdown in 2020 while working remotely! Working with our client closely, we completed all of their selections on time for their builder, Broadview Homes.
Combining contemporary finishes with warm greys and light woods make this home a blend of comfort and style. The white clean lined hoodfan by Hammersmith, and the floating maple open shelves by Woodcraft Kitchens create a natural elegance. The black accents and contemporary lighting by Cartwright Lighting make a statement throughout the house.
We love the central staircase, the grey grounding cabinetry, and the brightness throughout the home. This home is a showstopper, and we are so happy to be a part of the amazing team!
128 fotos de entradas con puerta blanca y machihembrado
2