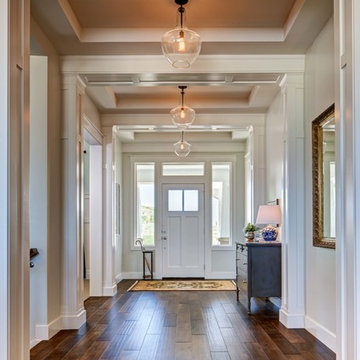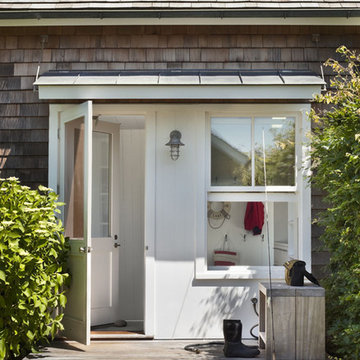23.831 fotos de entradas con puerta azul y puerta blanca
Filtrar por
Presupuesto
Ordenar por:Popular hoy
101 - 120 de 23.831 fotos
Artículo 1 de 3
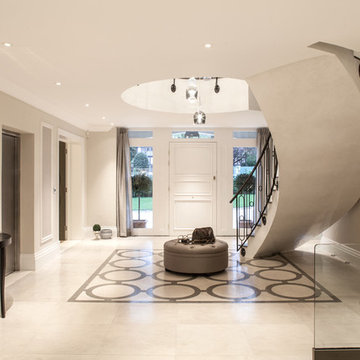
Adelina Iliev
Modelo de distribuidor contemporáneo con paredes grises, puerta simple y puerta blanca
Modelo de distribuidor contemporáneo con paredes grises, puerta simple y puerta blanca
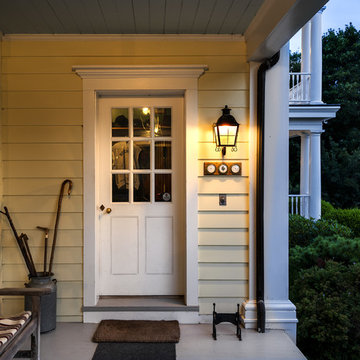
Rob Karosis
Ejemplo de entrada de estilo de casa de campo con puerta simple y puerta blanca
Ejemplo de entrada de estilo de casa de campo con puerta simple y puerta blanca
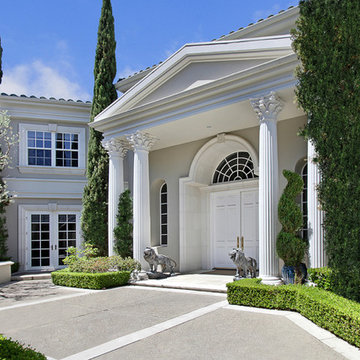
30731 Paseo Elegancia, San Juan Capistrano CA 92675 by the Canaday Group. For a private tour, call Lee Ann Canaday 949-249-2424
Diseño de entrada mediterránea con puerta doble y puerta blanca
Diseño de entrada mediterránea con puerta doble y puerta blanca
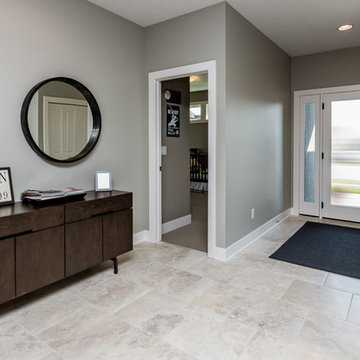
Diseño de hall tradicional renovado con paredes grises, suelo de baldosas de porcelana, puerta simple y puerta blanca
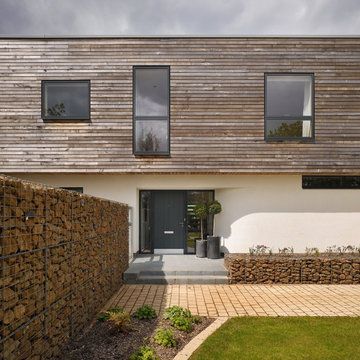
Alan Williams Photography
Modelo de puerta principal actual con puerta simple y puerta azul
Modelo de puerta principal actual con puerta simple y puerta azul

A vintage, salvaged wood door replaced the original and was painted a bright blue to match the beadboard porch ceiling. The fresh color happily welcomes you home every day.
Photography by Josh Vick
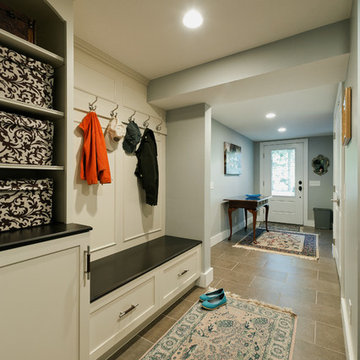
Imagen de vestíbulo posterior clásico con paredes grises, puerta simple y puerta blanca
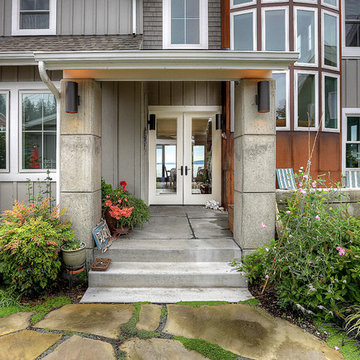
Pacific Northwest beach house. Front Entry.
Diseño de puerta principal costera de tamaño medio con puerta doble y puerta blanca
Diseño de puerta principal costera de tamaño medio con puerta doble y puerta blanca
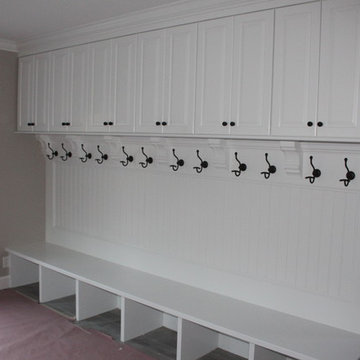
Entryway / Mudroom Bench Seat & Cubbies , coat hooks, bead board ---------------------------------------------------------- Finish Carpentry & Cabinetry on this project provided by Custom Home Finish. Contact Us Today! 774 280 6273 , kevin@customhomefinish.com , www.customhomefinish.com
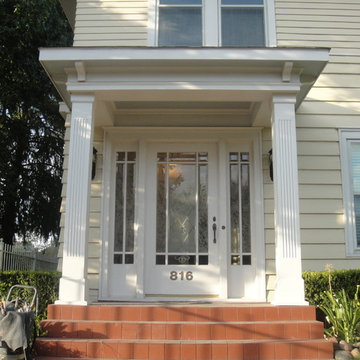
Sometimes Glass Front Doors allow the light we desire but creates an issue of lack of privacy. Here we completed the work On-Site. We came up with a design that works with the style of the home and the homeowners taste.
Photo by S. Bumbera Glass Etching

Mediterranean door on exterior of home in South Bay California
Custom Design & Construction
Imagen de entrada mediterránea grande con puerta simple, puerta azul, paredes beige, suelo de cemento y suelo gris
Imagen de entrada mediterránea grande con puerta simple, puerta azul, paredes beige, suelo de cemento y suelo gris
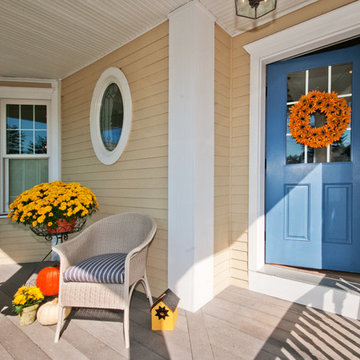
Welcome home to a whimsical and colorful mudroom porc.
Imagen de entrada tradicional con puerta azul
Imagen de entrada tradicional con puerta azul
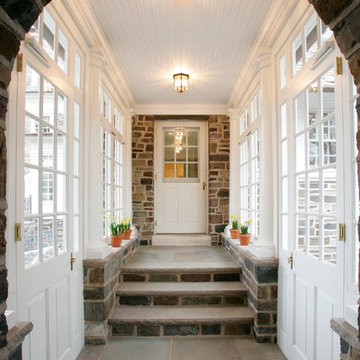
The stone archway frames the entrance into the breezeway from the garage. Tuscan columns, clearstory glass and 12-lite windows and doors, and the blue stone and field stone walkway enhance the breezeway conencting the house to the home.
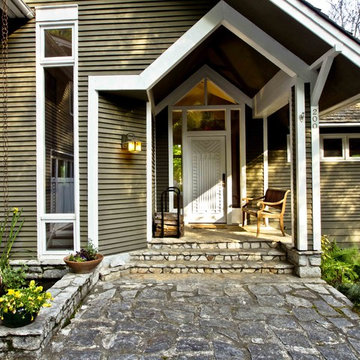
This house in on a wooded, sloping site in Sandy Springs, a city just north of Atlanta, Georgia. It features steep, sloped cedar shingled roofs, cypress siding and trim and deep overhangs. The house sits at the edge of a protected, wooded forest.

In 2008 an extension was added to this small country home thus allowing the clients to redesign the main floor with a larger master suite, housing a separate vanity, and a bathroom filled with technology, elegance and luxury.
Although the existing space was acceptable, it did not reflect the charismatic character of the clients, and lacked breathing space.
By borrowing the ineffective space from their existing “entrance court” and removing all closets thus permitting for a private space to accommodate a large vanity with Jack and Jill sinks, a separate bathroom area housing a deep sculptural tub with air massage and hydrotherapy combination, set in a perfect symmetrical fashion to allow the beautiful views of the outdoor landscape, a thin 30” LCD TV, and incorporating a large niche wall for artful accessories and spa products, as well as a private entrance to the large well organized dressing room with a make-up counter. A peaceful, elegant yet highly functional on-suite was created by this young couple’s dream of having a contemporary hotel chic palette inspired by their travels in Paris. Using the classic black and white color combination, a touch of glam, the warm natural color of cherry wood and the technology and innovation brought this retreat to a new level of relaxation.
CLIENTS NEEDS
Better flow, Space to blend with surrounding open area – yet still have a “wow effect”
Create more organized and functional storage and take in consideration client’s mobility handicap.
A large shower, an elongated tall boy toilette ,a bidet, a TV, a deep bathtub and a space to incorporate art. Designate an area to house a vanity with 2 sinks, separate from toilette and bathing area.
OBJECTIVES
Remove existing surrounding walls and closets, incorporated same flooring material throughout adding texture and pattern to blend with each surrounding areas.
Use contrasting elements, but control with tone on tone textured materials such as wall tile. Use warm natural materials such as; solid cherry shaker style pocket doors. Enhance architectural details.
Plan for custom storage using ergonomics solutions for easy access. Increase storage at entry to house all winter and summer apparel yet leave space for guest belongings.
Create a fully organized and functional dressing room.
Design the bathroom using a large shower but taking in consideration client’s height differences, incorporate client’s flair for modern technology yet keeping with architectural bones of existing country home design.
Create a separate room that fits the desired hotel chic design and add classic contemporary glam without being trendy.
DESIGN SOLUTIONS
By removing most walls and re-dividing the space to fit the client’s needs, this improves the traffic flow and beautifies the line of sight. A feature wall using rich materials such as white carrara marble basket weave pattern on wall and a practical bench platform made out of Staron-pebble frost, back-lit with a well concealed LED strip light. The glow of two warm white spot lights, highlight the rich marble wall and ties this luxuriant practical element inviting guests to the enticing journey of the on-suite.
Incorporate pot-lights in ceiling for general lighting. Add crystal chandeliers as focal point in the vanity area and bathroom to create balance and symmetry within the space. Highlight areas such as wall niches, vanity counter and feature wall sections. Blend architectural elements with a cool white LED strip lighting for decorative-mood accents.
Integrate a large seamless shower so as to not overpower the main attraction of the bathroom, insert a shower head tower with adjustable shower heads, The addition of a state of the art electronic bidet seat fitted on to an elongated tall boy toilette. Special features of this bidet include; heated seat, gentle washing ,cleaning and drying functions, which not only looks great but is more functional than your average bidet that takes up too much valuable space.
SPECIAL FEATURES
The contrasting materials using classic black and white elements and the use of warm tone materials such as natural cherry for the pocket doors is the key element to the space, thus balances the light colors and creates a richness in the area.
The feature wall elements with its richness and textures ties in the surrounding spaces and welcomes the individual into the space .
The aesthetically pleasing bidet seat is not only practical but comforting as well.
The Parisian Philippe Starck Baccarat inspired bathroom has it’s many charms and elegance as well as it’s form and function.
Loads of storage neatly concealed in the design space without appearing too dominant yet is the aspect of the success of this design and it’s practicality.
PRODUCTS USED
Custom Millwork
Wenge Veneer stained black, Lacquered white posts and laminated background.
By: Bluerock Cabinets
http://www.bluerockcabinets.com
Quartz Counter
Hanstone
Quartz col: Specchio White
By: Leeza distribution in VSL
http://www.leezadistribution.com
Porcelain Tile Floor:
Fabrique white and black linen
By: Daltile, VSL
http://www.daltile.com
Porcelain Tile Wall:
Fabrique white and black linen
By: Olympia, VSL
http://www.olympiatile.com
Plumbing Fixtures:
All fixtures Royal
By: Montval
http://www.lesbainstourbillonsmontval.com
Feature Wall :Bench
Staron
Color: Pebble frost
Backlit-with LED
By: Leeza distribution in VSL
http://www.leezadistribution.com
Feature Wall :Wall
Contempo carrara basket weave
By: Daltile, VSL
http://www.daltile.com
Lighting:
Gen-lite – chandaliers
Lite-line mini gimbals
LED strip light
By: Shortall Electrique
http://www.shortall.ca
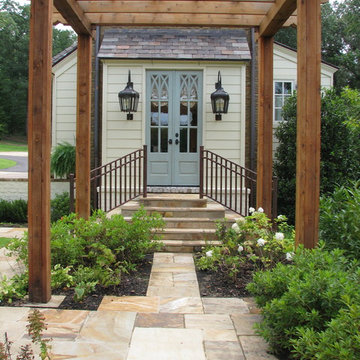
Traditional Southern Home with lots of European Antiques and Accented with Rich Color
Ejemplo de entrada tradicional con puerta doble y puerta azul
Ejemplo de entrada tradicional con puerta doble y puerta azul

http://www.cookarchitectural.com
Perched on wooded hilltop, this historical estate home was thoughtfully restored and expanded, addressing the modern needs of a large family and incorporating the unique style of its owners. The design is teeming with custom details including a porte cochère and fox head rain spouts, providing references to the historical narrative of the site’s long history.

Diseño de vestíbulo posterior nórdico extra grande con paredes beige, puerta doble, puerta blanca, suelo marrón y madera
23.831 fotos de entradas con puerta azul y puerta blanca
6
