16.020 fotos de entradas con puerta amarilla y puerta de madera en tonos medios
Filtrar por
Presupuesto
Ordenar por:Popular hoy
121 - 140 de 16.020 fotos
Artículo 1 de 3
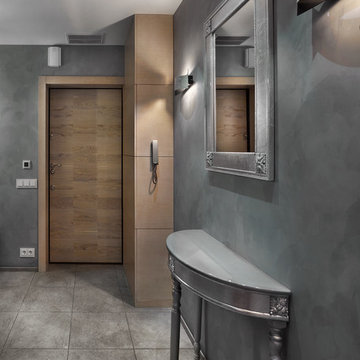
Photographer: Oleg Istomin
Modelo de entrada contemporánea pequeña con paredes grises, suelo de baldosas de cerámica y puerta de madera en tonos medios
Modelo de entrada contemporánea pequeña con paredes grises, suelo de baldosas de cerámica y puerta de madera en tonos medios
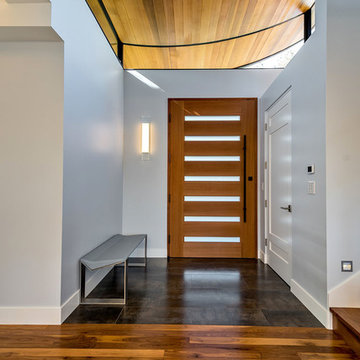
mark pinkerton vi360 photography
Foto de puerta principal actual con suelo de baldosas de cerámica, puerta simple y puerta de madera en tonos medios
Foto de puerta principal actual con suelo de baldosas de cerámica, puerta simple y puerta de madera en tonos medios
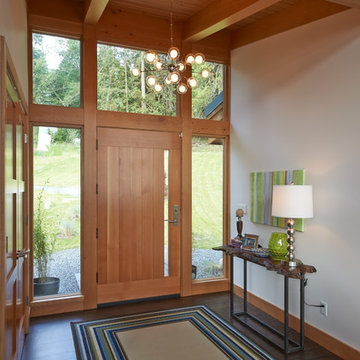
East Sound, Puget Sound, Washington State
Photography: Dale Lang
Modelo de distribuidor rural con paredes blancas, suelo de madera oscura, puerta simple y puerta de madera en tonos medios
Modelo de distribuidor rural con paredes blancas, suelo de madera oscura, puerta simple y puerta de madera en tonos medios
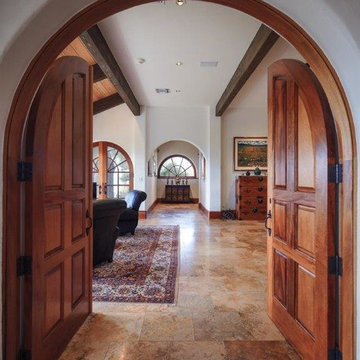
Imagen de hall mediterráneo de tamaño medio con paredes blancas, suelo de travertino, puerta doble y puerta de madera en tonos medios
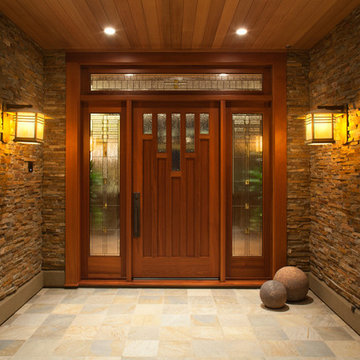
Diseño de puerta principal de estilo americano de tamaño medio con suelo de travertino, puerta simple y puerta de madera en tonos medios
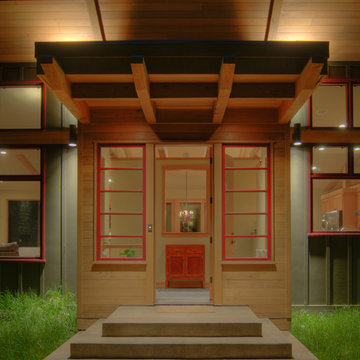
Warm and inviting semi-private entry with slate flooring, exposed wood beams, and peak-a-boo window.
Diseño de vestíbulo contemporáneo grande con paredes beige, suelo de pizarra, puerta simple y puerta de madera en tonos medios
Diseño de vestíbulo contemporáneo grande con paredes beige, suelo de pizarra, puerta simple y puerta de madera en tonos medios
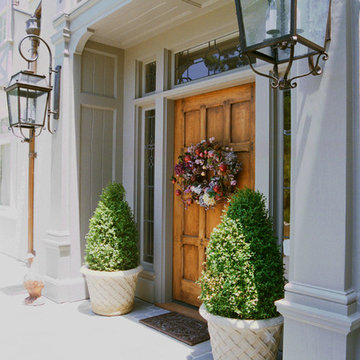
This storybook home required much needed attention during a remodel project. The structural elements of the home were dilapidated and required major improvements. Some of the interior spaces were realigned for the new owners. Overall, the home was modernized with the latest technologies while maintaining the historical integrity of the original architect William Yelland.
Architect: Stephen Sooter
Photography by: www.indivarsivanathan.com
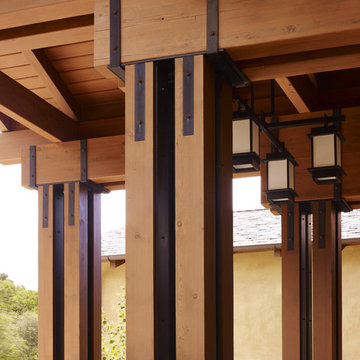
Who says green and sustainable design has to look like it? Designed to emulate the owner’s favorite country club, this fine estate home blends in with the natural surroundings of it’s hillside perch, and is so intoxicatingly beautiful, one hardly notices its numerous energy saving and green features.
Durable, natural and handsome materials such as stained cedar trim, natural stone veneer, and integral color plaster are combined with strong horizontal roof lines that emphasize the expansive nature of the site and capture the “bigness” of the view. Large expanses of glass punctuated with a natural rhythm of exposed beams and stone columns that frame the spectacular views of the Santa Clara Valley and the Los Gatos Hills.
A shady outdoor loggia and cozy outdoor fire pit create the perfect environment for relaxed Saturday afternoon barbecues and glitzy evening dinner parties alike. A glass “wall of wine” creates an elegant backdrop for the dining room table, the warm stained wood interior details make the home both comfortable and dramatic.
The project’s energy saving features include:
- a 5 kW roof mounted grid-tied PV solar array pays for most of the electrical needs, and sends power to the grid in summer 6 year payback!
- all native and drought-tolerant landscaping reduce irrigation needs
- passive solar design that reduces heat gain in summer and allows for passive heating in winter
- passive flow through ventilation provides natural night cooling, taking advantage of cooling summer breezes
- natural day-lighting decreases need for interior lighting
- fly ash concrete for all foundations
- dual glazed low e high performance windows and doors
Design Team:
Noel Cross+Architects - Architect
Christopher Yates Landscape Architecture
Joanie Wick – Interior Design
Vita Pehar - Lighting Design
Conrado Co. – General Contractor
Marion Brenner – Photography

Ejemplo de puerta principal retro de tamaño medio con paredes blancas, suelo de madera clara, puerta simple, puerta de madera en tonos medios, suelo marrón y bandeja
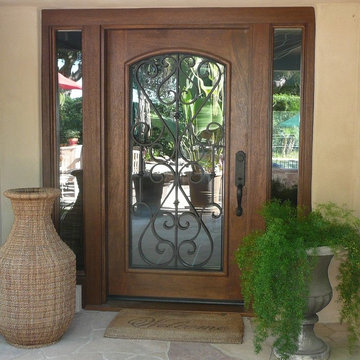
Redlands, CA Entry door and 2 side-lites.
Wood: Mahogany pre-hung.
Hardware: Weslock molten bronze collection
Imagen de distribuidor mediterráneo con paredes marrones, suelo de pizarra, puerta simple y puerta de madera en tonos medios
Imagen de distribuidor mediterráneo con paredes marrones, suelo de pizarra, puerta simple y puerta de madera en tonos medios
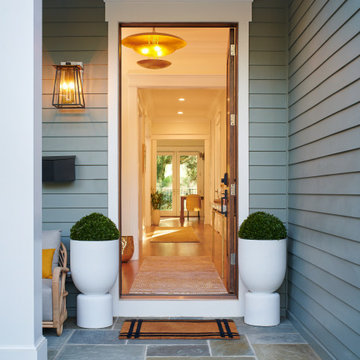
Main entrance framed with beautiful topiaries, classic doormat, rattan chairs and amazing brass pendant make this entry way warm for visits!
Foto de puerta principal actual de tamaño medio con paredes grises, suelo de pizarra, puerta simple, puerta de madera en tonos medios y suelo multicolor
Foto de puerta principal actual de tamaño medio con paredes grises, suelo de pizarra, puerta simple, puerta de madera en tonos medios y suelo multicolor

Nestled into a hillside, this timber-framed family home enjoys uninterrupted views out across the countryside of the North Downs. A newly built property, it is an elegant fusion of traditional crafts and materials with contemporary design.
Our clients had a vision for a modern sustainable house with practical yet beautiful interiors, a home with character that quietly celebrates the details. For example, where uniformity might have prevailed, over 1000 handmade pegs were used in the construction of the timber frame.
The building consists of three interlinked structures enclosed by a flint wall. The house takes inspiration from the local vernacular, with flint, black timber, clay tiles and roof pitches referencing the historic buildings in the area.
The structure was manufactured offsite using highly insulated preassembled panels sourced from sustainably managed forests. Once assembled onsite, walls were finished with natural clay plaster for a calming indoor living environment.
Timber is a constant presence throughout the house. At the heart of the building is a green oak timber-framed barn that creates a warm and inviting hub that seamlessly connects the living, kitchen and ancillary spaces. Daylight filters through the intricate timber framework, softly illuminating the clay plaster walls.
Along the south-facing wall floor-to-ceiling glass panels provide sweeping views of the landscape and open on to the terrace.
A second barn-like volume staggered half a level below the main living area is home to additional living space, a study, gym and the bedrooms.
The house was designed to be entirely off-grid for short periods if required, with the inclusion of Tesla powerpack batteries. Alongside underfloor heating throughout, a mechanical heat recovery system, LED lighting and home automation, the house is highly insulated, is zero VOC and plastic use was minimised on the project.
Outside, a rainwater harvesting system irrigates the garden and fields and woodland below the house have been rewilded.
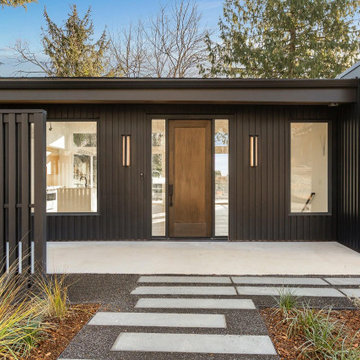
Clean and ordered entry with wood door, glass side lights and ribbed exterior cladding in black.
Foto de entrada minimalista con suelo de madera clara, puerta simple y puerta de madera en tonos medios
Foto de entrada minimalista con suelo de madera clara, puerta simple y puerta de madera en tonos medios
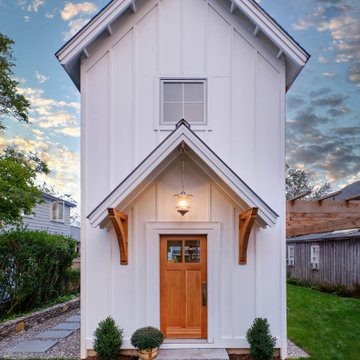
Protecting the north-facing entry is a gable-shaped canopy with a standing-seam metal roof supported by decorative wooden brackets. Dennis M. Carbo Photography
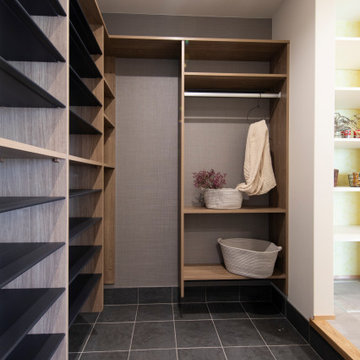
Imagen de hall minimalista con paredes blancas, puerta simple, puerta de madera en tonos medios, suelo gris, papel pintado y papel pintado

Ejemplo de vestíbulo posterior de estilo de casa de campo pequeño con paredes blancas, suelo de baldosas de cerámica, puerta simple, puerta de madera en tonos medios, suelo gris, vigas vistas y machihembrado
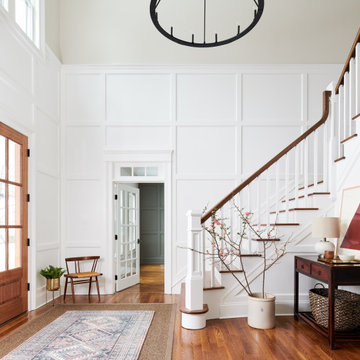
Ejemplo de distribuidor clásico renovado con paredes blancas, suelo de madera en tonos medios, puerta doble, puerta de madera en tonos medios y suelo marrón
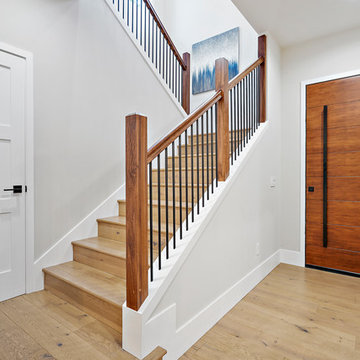
Foto de distribuidor moderno de tamaño medio con paredes blancas, suelo de madera clara, puerta simple, puerta de madera en tonos medios y suelo beige

Modelo de entrada costera con paredes blancas, suelo de madera en tonos medios, suelo marrón, puerta simple y puerta de madera en tonos medios
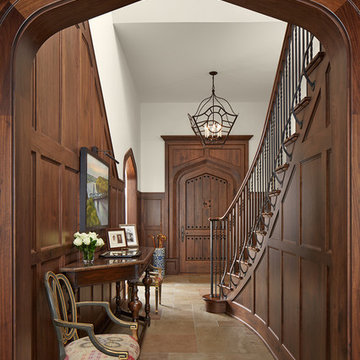
Modelo de distribuidor tradicional con paredes blancas, puerta simple, puerta de madera en tonos medios y suelo marrón
16.020 fotos de entradas con puerta amarilla y puerta de madera en tonos medios
7