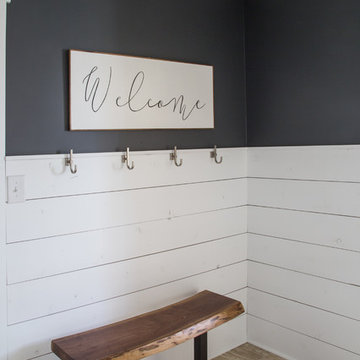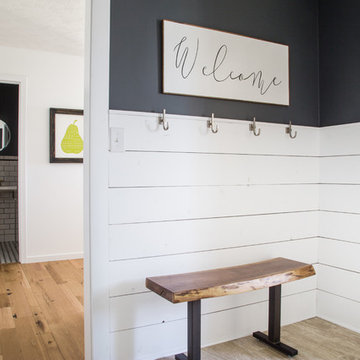179 fotos de entradas con paredes negras y todos los tratamientos de pared
Filtrar por
Presupuesto
Ordenar por:Popular hoy
161 - 179 de 179 fotos
Artículo 1 de 3
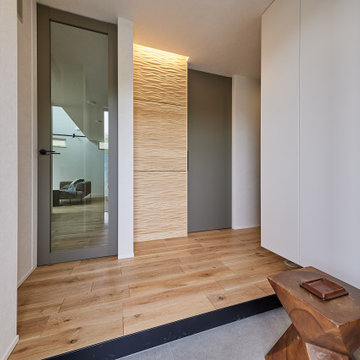
Foto de hall blanco con paredes negras, suelo de contrachapado, puerta simple, puerta de madera oscura y papel pintado
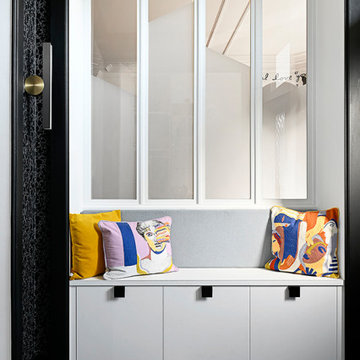
la double porte entre le sas d'entrée et le salon de réception a été remplacée par un banc d'assise et une verrière. Le sablage des vitrages répond aux lignes du carrelage, et offre un aperçu du salon. Les tiroirs de rangements du coffre permettent aux enfants d'y ranger leurs équipements ...
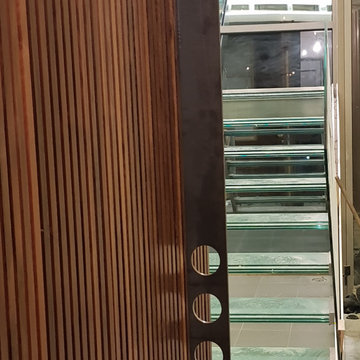
Diseño de puerta principal blanca moderna de tamaño medio con paredes negras, suelo de baldosas de cerámica, suelo gris, vigas vistas, panelado, puerta pivotante y puerta de madera en tonos medios
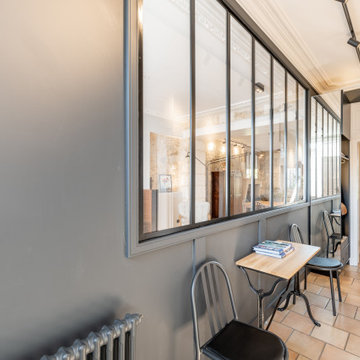
Diseño de distribuidor blanco industrial de tamaño medio con paredes negras, suelo de baldosas de cerámica, puerta blanca y boiserie
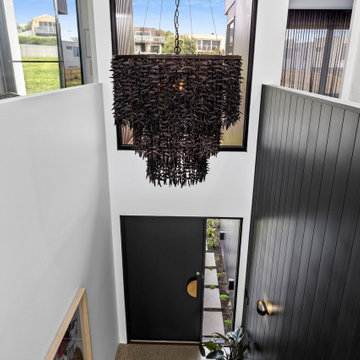
Diseño de puerta principal contemporánea grande con paredes negras, suelo de cemento, puerta simple, puerta negra y boiserie
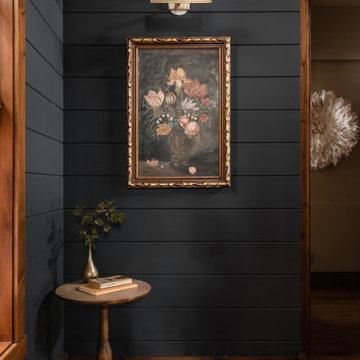
Farrow & Ball painted black shiplap walls are the perfect backdrop to show off unique and beautiful art pieces.
Foto de hall ecléctico pequeño con paredes negras, suelo de madera en tonos medios, suelo marrón y machihembrado
Foto de hall ecléctico pequeño con paredes negras, suelo de madera en tonos medios, suelo marrón y machihembrado
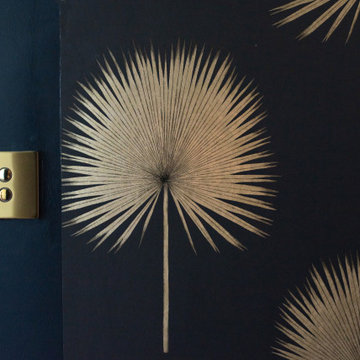
Modelo de distribuidor actual de tamaño medio con paredes negras, suelo de madera en tonos medios, puerta simple, puerta negra, suelo marrón y papel pintado
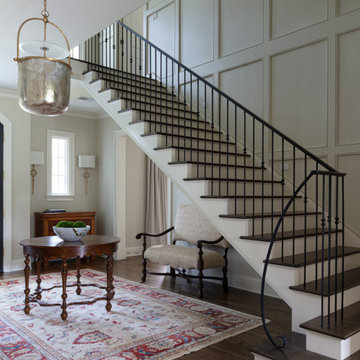
Modelo de distribuidor tradicional de tamaño medio con puerta doble, puerta negra, paredes negras, suelo de contrachapado, suelo marrón y panelado
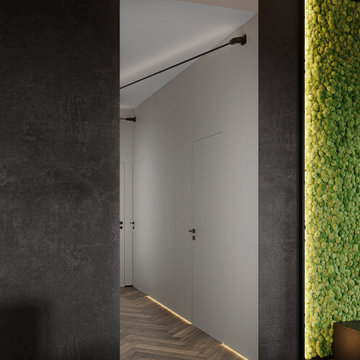
Ejemplo de hall contemporáneo de tamaño medio con suelo laminado, suelo marrón, bandeja, papel pintado, paredes negras, puerta simple y puerta blanca
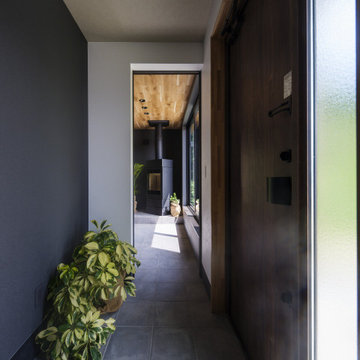
土間付きの広々大きいリビングがほしい。
ソファに座って薪ストーブの揺れる火をみたい。
窓もなにもない壁は記念写真撮影用に。
お気に入りの場所はみんなで集まれるリビング。
最高級薪ストーブ「スキャンサーム」を設置。
家族みんなで動線を考え、快適な間取りに。
沢山の理想を詰め込み、たったひとつ建築計画を考えました。
そして、家族の想いがまたひとつカタチになりました。
家族構成:夫婦30代+子供2人
施工面積:127.52㎡ ( 38.57 坪)
竣工:2021年 9月
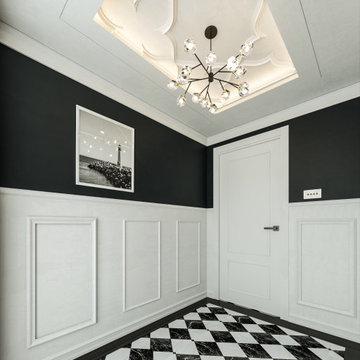
Studioteka’s dream team takes on this eclectic and stylish project, a surgical renovation with architecture and interiors to bring this 2-bed, 2-bath Gramercy apartment, with gorgeous views and a key to the park, from a minimalist to maximalist design aesthetic perfect for entertaining! Our mission? Scandi rock n’ roll vibe for a client with impeccable taste and an international roster of clients. The elegant foyer design sets the theme for the space, with its bold contrasting hues and a mix of old world and new style.
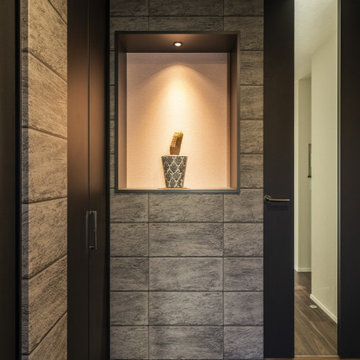
ナチュラル、自然素材のインテリアは苦手。
洗練されたシックなデザインにしたい。
ブラックの大判タイルや大理石のアクセント。
それぞれ部屋にも可変性のあるプランを考え。
家族のためだけの動線を考え、たったひとつ間取りにたどり着いた。
快適に暮らせるように断熱窓もトリプルガラスで覆った。
そんな理想を取り入れた建築計画を一緒に考えました。
そして、家族の想いがまたひとつカタチになりました。
外皮平均熱貫流率(UA値) : 0.42W/m2・K
気密測定隙間相当面積(C値):1.00cm2/m2
断熱等性能等級 : 等級[4]
一次エネルギー消費量等級 : 等級[5]
耐震等級 : 等級[3]
構造計算:許容応力度計算
仕様:
長期優良住宅認定
山形市産材利用拡大促進事業
やまがた健康住宅認定
山形の家づくり利子補給(寒さ対策・断熱化型)
家族構成:30代夫婦
施工面積:122.55 ㎡ ( 37.07 坪)
竣工:2020年12月
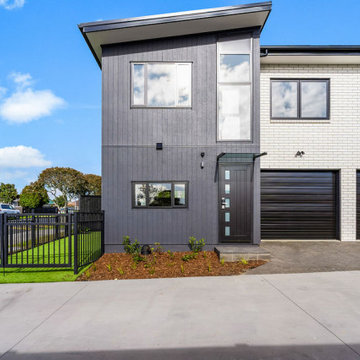
In response to the Housing crisis in Auckland, a new style of development emerged, and has continued to dominate the market ever since. In these photos we can see why, as they are aesthetic and fulfil a need! The gardens in developments vary a lot but in this case we opted for high grade artificial grasses and basic shrubs/grasses, so that the home owner would have more to play with, and more open space to enjoy on sunny days.
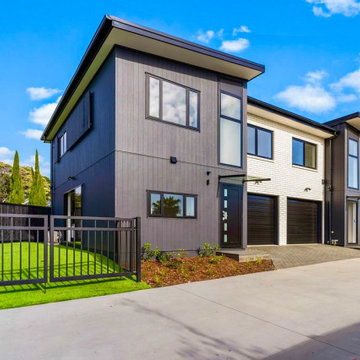
In response to the Housing crisis in Auckland, a new style of development emerged, and has continued to dominate the market ever since. In these photos we can see why, as they are aesthetic and fulfil a need! The gardens in developments vary a lot but in this case we opted for high grade artificial grasses and basic shrubs/grasses, so that the home owner would have more to play with, and more open space to enjoy on sunny days.
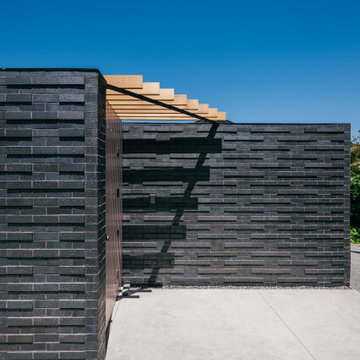
an angled wood trellis signifies the entry point between two textured black brick facade walls
Ejemplo de puerta principal retro pequeña con paredes negras, suelo de cemento, puerta simple, puerta violeta, suelo gris, madera y ladrillo
Ejemplo de puerta principal retro pequeña con paredes negras, suelo de cemento, puerta simple, puerta violeta, suelo gris, madera y ladrillo
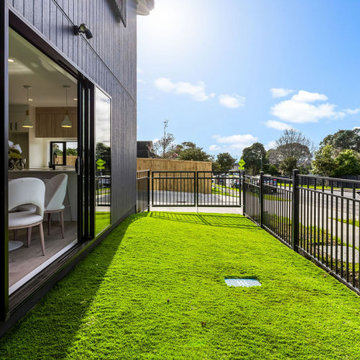
In response to the Housing crisis in Auckland, a new style of development emerged, and has continued to dominate the market ever since. In these photos we can see why, as they are aesthetic and fulfil a need! The gardens in developments vary a lot but in this case we opted for high grade artificial grasses and basic shrubs/grasses, so that the home owner would have more to play with, and more open space to enjoy on sunny days.
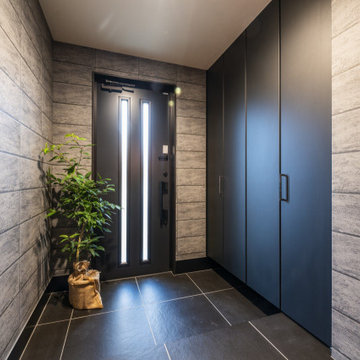
ナチュラル、自然素材のインテリアは苦手。
洗練されたシックなデザインにしたい。
ブラックの大判タイルや大理石のアクセント。
それぞれ部屋にも可変性のあるプランを考え。
家族のためだけの動線を考え、たったひとつ間取りにたどり着いた。
快適に暮らせるように断熱窓もトリプルガラスで覆った。
そんな理想を取り入れた建築計画を一緒に考えました。
そして、家族の想いがまたひとつカタチになりました。
外皮平均熱貫流率(UA値) : 0.42W/m2・K
気密測定隙間相当面積(C値):1.00cm2/m2
断熱等性能等級 : 等級[4]
一次エネルギー消費量等級 : 等級[5]
耐震等級 : 等級[3]
構造計算:許容応力度計算
仕様:
長期優良住宅認定
山形市産材利用拡大促進事業
やまがた健康住宅認定
山形の家づくり利子補給(寒さ対策・断熱化型)
家族構成:30代夫婦
施工面積:122.55 ㎡ ( 37.07 坪)
竣工:2020年12月
179 fotos de entradas con paredes negras y todos los tratamientos de pared
9
