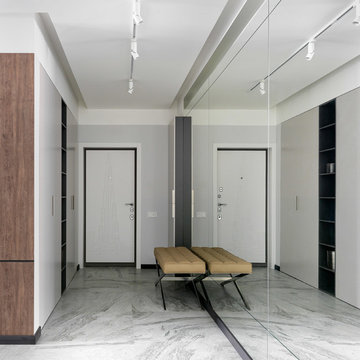4.173 fotos de entradas con paredes grises y puerta blanca
Filtrar por
Presupuesto
Ordenar por:Popular hoy
61 - 80 de 4173 fotos
Artículo 1 de 3

Black onyx rod railing brings the future to this home in Westhampton, New York.
.
The owners of this home in Westhampton, New York chose to install a switchback floating staircase to transition from one floor to another. They used our jet black onyx rod railing paired it with a black powder coated stringer. Wooden handrail and thick stair treads keeps the look warm and inviting. The beautiful thin lines of rods run up the stairs and along the balcony, creating security and modernity all at once.
.
Outside, the owners used the same black rods paired with surface mount posts and aluminum handrail to secure their balcony. It’s a cohesive, contemporary look that will last for years to come.
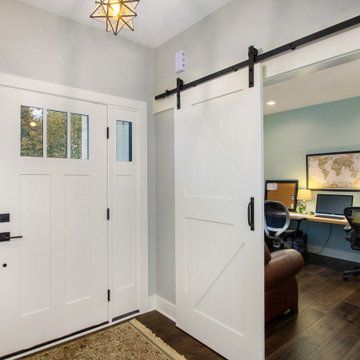
Imagen de hall campestre de tamaño medio con paredes grises, suelo de madera oscura, puerta simple, puerta blanca y suelo marrón
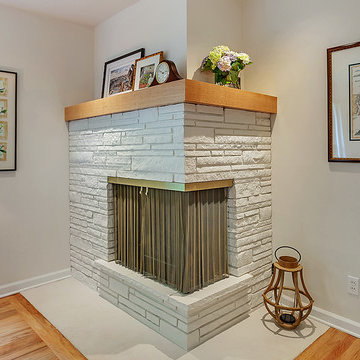
HomeStar Video Tours
Diseño de distribuidor retro de tamaño medio con paredes grises, suelo de madera clara, puerta simple y puerta blanca
Diseño de distribuidor retro de tamaño medio con paredes grises, suelo de madera clara, puerta simple y puerta blanca
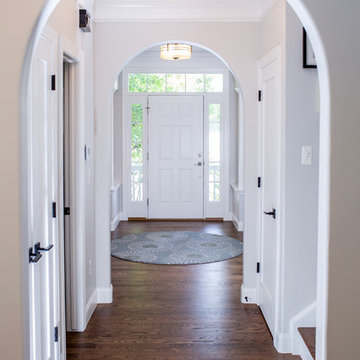
This project has been a labor of love for quite some time! The design ideas started flowing for this space back in 2016, and we are so excited to have recently completed the build-out process after our lengthy planning time frame. These wonderful clients completed a bathroom renovation with us last year, and we absolutely loved the charming, clean-lined farmhouse aesthetic we produced there. Wanting to carry that similar aesthetic into the kitchen, our clients hired us to transform their dated 90's builder-grade kitchen into a stunning showpiece for their home. While no major fixtures or appliances were relocated, nor were there major architectural changes, this space's transformation is a jaw-dropper. We began by removing the existing yellowed oak wood cabinets and replaced them with gorgeous custom cabinets from Tharp Cabinet Company. These cabinets are a very simple shaker style in a bright white paint color. We paired these fresh and bright cabinet with black hardware for a dramatic pop. We utilized the Blackrock pulls from Amerock and adore the playful contrast these pieces provide. On the backsplash, we used a very simple and understated white subway tile for a classic and timeless look that doesn't draw the eye away from the focal island or surrounding features. Over the range, we used a stunning mini-glass mosaic tile from TileBar that shimmers and showcases a variety of colors based on the time of day and light entry. The island is our favorite piece in this kitchen: a custom-built focal point from Tharp, painted in a gorgeous custom blue from Benjamin Moore. The island is topped with a dramatic slab of Arabescato from Pental Surfaces. On the perimeter cabinets, we've utilized the stunning White Fusion quartz, also from Pental. For final touches, we've utilized matte black wall sconces over the windows from Rejuvenation, and have a gorgeous sink faucet from Delta Faucet. Throughout the main level, we refinished the hardwood floors to bring them to a more soft, neutral brown color. New paint is carried throughout the house as well. We adore the bright simplicity of this space, and are so excited that our clients can enjoy this family friendly stunner for years to come!
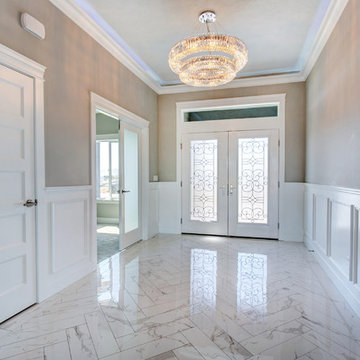
Modelo de hall tradicional renovado de tamaño medio con paredes grises, suelo de mármol, puerta doble, puerta blanca y suelo blanco
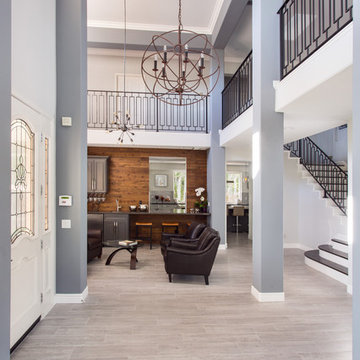
A rejuvenation project of the entire first floor of approx. 1700sq.
The kitchen was completely redone and redesigned with relocation of all major appliances, construction of a new functioning island and creating a more open and airy feeling in the space.
A "window" was opened from the kitchen to the living space to create a connection and practical work area between the kitchen and the new home bar lounge that was constructed in the living space.
New dramatic color scheme was used to create a "grandness" felling when you walk in through the front door and accent wall to be designated as the TV wall.
The stairs were completely redesigned from wood banisters and carpeted steps to a minimalistic iron design combining the mid-century idea with a bit of a modern Scandinavian look.
The old family room was repurposed to be the new official dinning area with a grand buffet cabinet line, dramatic light fixture and a new minimalistic look for the fireplace with 3d white tiles.
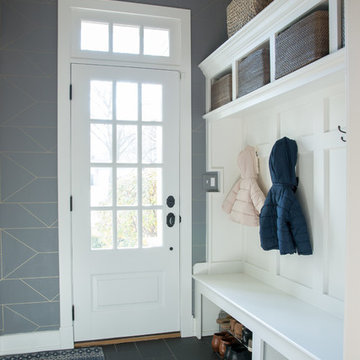
Madeline Tolle
Foto de vestíbulo posterior tradicional renovado con paredes grises, puerta simple, puerta blanca y suelo negro
Foto de vestíbulo posterior tradicional renovado con paredes grises, puerta simple, puerta blanca y suelo negro
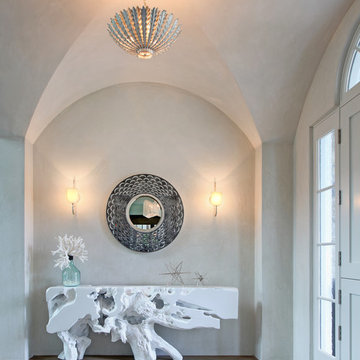
Jeri Koegel
Foto de distribuidor costero con paredes grises, suelo de madera en tonos medios, puerta tipo holandesa y puerta blanca
Foto de distribuidor costero con paredes grises, suelo de madera en tonos medios, puerta tipo holandesa y puerta blanca
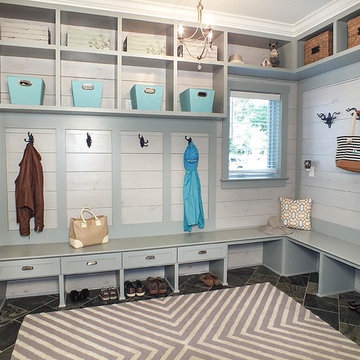
Photos by Gwendolyn Lanstrum
Foto de hall grande con paredes grises, suelo de baldosas de cerámica, puerta doble y puerta blanca
Foto de hall grande con paredes grises, suelo de baldosas de cerámica, puerta doble y puerta blanca
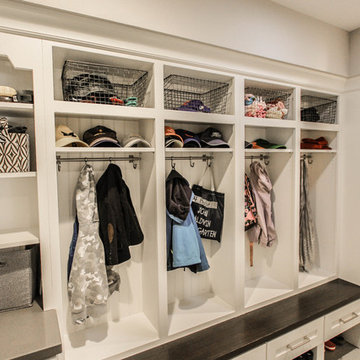
Classic White Mudroom With Lockers for Each Child
Ejemplo de vestíbulo posterior clásico de tamaño medio con paredes grises, puerta simple y puerta blanca
Ejemplo de vestíbulo posterior clásico de tamaño medio con paredes grises, puerta simple y puerta blanca

Imagen de vestíbulo posterior clásico renovado de tamaño medio con paredes grises, suelo de baldosas de cerámica, puerta doble, puerta blanca y suelo beige

Photography by Picture Perfect House
Modelo de distribuidor abovedado tradicional renovado extra grande con paredes grises, suelo de madera en tonos medios, puerta simple, puerta blanca y suelo gris
Modelo de distribuidor abovedado tradicional renovado extra grande con paredes grises, suelo de madera en tonos medios, puerta simple, puerta blanca y suelo gris
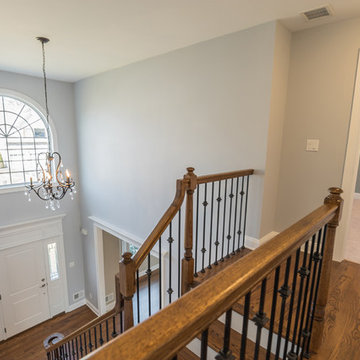
Elegant 2-story Foyer, featuring large arch window, elegant wrought iron and crystal chandelier, hardwood floors, grey walls, white trim, and wrought-iron railings. Front door is white with 2 sidelights, beautifully blended together with dentil crown moulding. Larosa Built Home

Cobblestone Homes
Imagen de vestíbulo posterior de estilo americano pequeño con suelo de baldosas de cerámica, puerta simple, puerta blanca, suelo beige y paredes grises
Imagen de vestíbulo posterior de estilo americano pequeño con suelo de baldosas de cerámica, puerta simple, puerta blanca, suelo beige y paredes grises
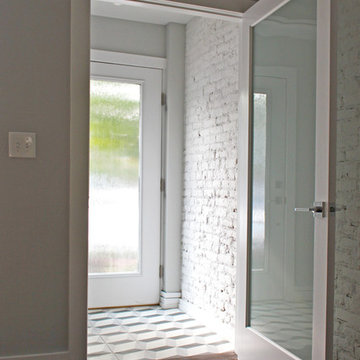
Entry vestibule with painted exposed brick, obscured full light doors, and geometric patterned cement tile flooring.
Imagen de vestíbulo contemporáneo pequeño con paredes grises, suelo de cemento, puerta simple y puerta blanca
Imagen de vestíbulo contemporáneo pequeño con paredes grises, suelo de cemento, puerta simple y puerta blanca

Cet appartement situé dans le XVe arrondissement parisien présentait des volumes intéressants et généreux, mais manquait de chaleur : seuls des murs blancs et un carrelage anthracite rythmaient les espaces. Ainsi, un seul maitre mot pour ce projet clé en main : égayer les lieux !
Une entrée effet « wow » dans laquelle se dissimule une buanderie derrière une cloison miroir, trois chambres avec pour chacune d’entre elle un code couleur, un espace dressing et des revêtements muraux sophistiqués, ainsi qu’une cuisine ouverte sur la salle à manger pour d’avantage de convivialité. Le salon quant à lui, se veut généreux mais intimiste, une grande bibliothèque sur mesure habille l’espace alliant options de rangements et de divertissements. Un projet entièrement sur mesure pour une ambiance contemporaine aux lignes délicates.

Photos of Lakewood Ranch show Design Center Selections to include: flooring, cabinetry, tile, countertops, paint, outdoor limestone and pool tiles. Lighting is temporary.
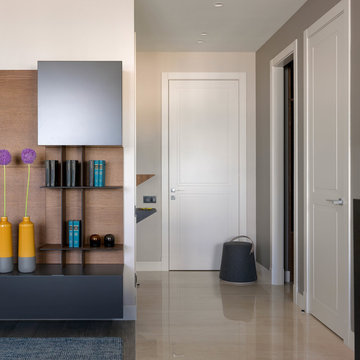
Квартира в жилом комплексе «Рублевские огни» на Западе Москвы была выбрана во многом из-за красивых видов, которые открываются с 22 этажа. Она стала подарком родителей для сына-студента — первым отдельным жильем молодого человека, началом самостоятельной жизни.
Архитектор: Тимур Шарипов
Подбор мебели: Ольга Истомина
Светодизайнер: Сергей Назаров
Фото: Сергей Красюк
Этот проект был опубликован на интернет-портале Интерьер + Дизайн
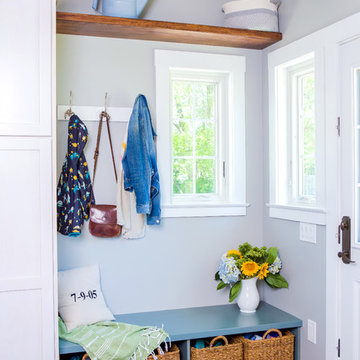
Built and designed by Shelton Design Build
Photo by: MissLPhotography
Foto de vestíbulo posterior tradicional pequeño con paredes grises, suelo de madera oscura, suelo marrón, puerta simple y puerta blanca
Foto de vestíbulo posterior tradicional pequeño con paredes grises, suelo de madera oscura, suelo marrón, puerta simple y puerta blanca
4.173 fotos de entradas con paredes grises y puerta blanca
4
