63.478 fotos de entradas con paredes grises y paredes blancas
Filtrar por
Presupuesto
Ordenar por:Popular hoy
81 - 100 de 63.478 fotos
Artículo 1 de 3

We laid mosaic floor tiles in the hallway of this Isle of Wight holiday home, redecorated, changed the ironmongery & added panelling and bench seats.
Ejemplo de vestíbulo tradicional renovado grande con paredes grises, suelo de baldosas de cerámica, puerta simple, puerta azul, suelo multicolor y panelado
Ejemplo de vestíbulo tradicional renovado grande con paredes grises, suelo de baldosas de cerámica, puerta simple, puerta azul, suelo multicolor y panelado
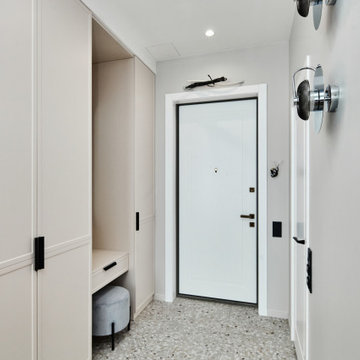
Foto de vestíbulo posterior actual pequeño con paredes grises, suelo de baldosas de cerámica, puerta simple, puerta blanca y suelo gris
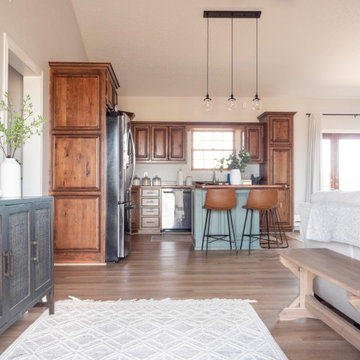
Inspired by sandy shorelines on the California coast, this beachy blonde vinyl floor brings just the right amount of variation to each room. With the Modin Collection, we have raised the bar on luxury vinyl plank. The result is a new standard in resilient flooring. Modin offers true embossed in register texture, a low sheen level, a rigid SPC core, an industry-leading wear layer, and so much more.
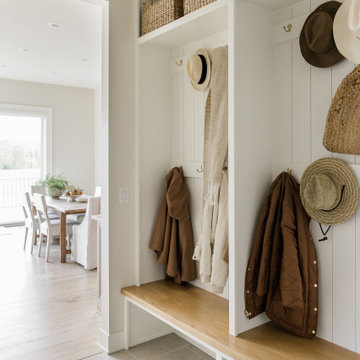
Modelo de vestíbulo posterior clásico de tamaño medio con paredes blancas, suelo de baldosas de cerámica y suelo beige
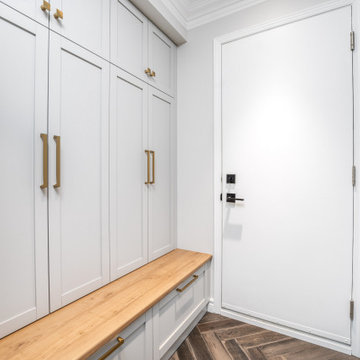
Build-in mudroom complete with bench, double rod closets and custom shoe storage. Part of a complete main floor renovation. Simple sines and design monochromatic design with minimal colours flow through the entire space.

Modern and clean entryway with extra space for coats, hats, and shoes.
.
.
interior designer, interior, design, decorator, residential, commercial, staging, color consulting, product design, full service, custom home furnishing, space planning, full service design, furniture and finish selection, interior design consultation, functionality, award winning designers, conceptual design, kitchen and bathroom design, custom cabinetry design, interior elevations, interior renderings, hardware selections, lighting design, project management, design consultation

Client wanted to have a clean well organized space where family could take shoes off and hang jackets and bags. We designed a perfect mud room space for them.

Entry with black farmhouse door, wide plank oak flooring, barrel ceiling painted black
Ejemplo de distribuidor abovedado de estilo de casa de campo de tamaño medio con paredes blancas, suelo de madera en tonos medios, puerta simple y puerta negra
Ejemplo de distribuidor abovedado de estilo de casa de campo de tamaño medio con paredes blancas, suelo de madera en tonos medios, puerta simple y puerta negra
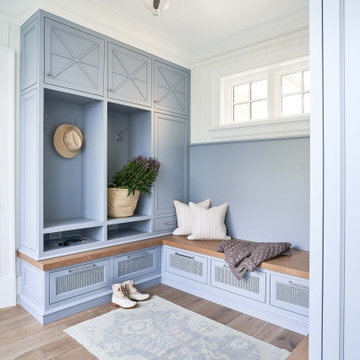
Ejemplo de vestíbulo posterior marinero con paredes blancas y suelo de madera en tonos medios
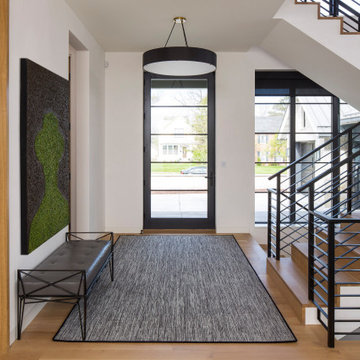
Martha O'Hara Interiors, Interior Design & Photo Styling | Streeter Homes, Builder | Troy Thies, Photography | Swan Architecture, Architect |
Please Note: All “related,” “similar,” and “sponsored” products tagged or listed by Houzz are not actual products pictured. They have not been approved by Martha O’Hara Interiors nor any of the professionals credited. For information about our work, please contact design@oharainteriors.com.

A small entryway at the rear of the house was transformed by the kitchen addition, into a more spacious, accommodating space for the entire family, including children, pets and guests.

Diseño de vestíbulo posterior campestre grande con paredes blancas, suelo de pizarra, puerta pivotante, puerta negra y suelo negro

This "drop zone" for coats, hats and shoes makes the most of a tight entry area by providing a well-lit place to sit and transition to home. The sconces are West Elm and the coat hooks are Restoration Hardware in the Dover line.

View From Main Hall
Imagen de distribuidor abovedado tradicional de tamaño medio con paredes grises, suelo de madera clara, puerta simple, puerta blanca, suelo beige y boiserie
Imagen de distribuidor abovedado tradicional de tamaño medio con paredes grises, suelo de madera clara, puerta simple, puerta blanca, suelo beige y boiserie
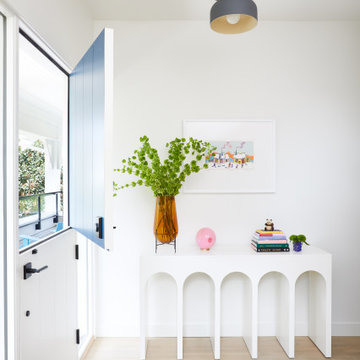
Foto de distribuidor ecléctico de tamaño medio con paredes blancas, suelo de madera clara, puerta tipo holandesa, puerta azul y suelo beige

Une entrée fonctionnelle et lumineuse :
papier peint "années folles" de chez Bilboquet Déco
Diseño de distribuidor minimalista pequeño con paredes blancas, suelo laminado, puerta simple, puerta blanca, suelo gris y papel pintado
Diseño de distribuidor minimalista pequeño con paredes blancas, suelo laminado, puerta simple, puerta blanca, suelo gris y papel pintado

Our clients were relocating from the upper peninsula to the lower peninsula and wanted to design a retirement home on their Lake Michigan property. The topography of their lot allowed for a walk out basement which is practically unheard of with how close they are to the water. Their view is fantastic, and the goal was of course to take advantage of the view from all three levels. The positioning of the windows on the main and upper levels is such that you feel as if you are on a boat, water as far as the eye can see. They were striving for a Hamptons / Coastal, casual, architectural style. The finished product is just over 6,200 square feet and includes 2 master suites, 2 guest bedrooms, 5 bathrooms, sunroom, home bar, home gym, dedicated seasonal gear / equipment storage, table tennis game room, sauna, and bonus room above the attached garage. All the exterior finishes are low maintenance, vinyl, and composite materials to withstand the blowing sands from the Lake Michigan shoreline.
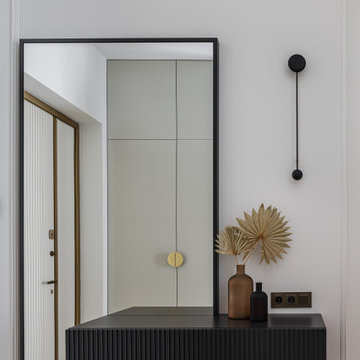
Imagen de puerta principal contemporánea de tamaño medio con paredes blancas, suelo de madera en tonos medios y puerta blanca

As seen in this photo, the front to back view offers homeowners and guests alike a direct view and access to the deck off the back of the house. In addition to holding access to the garage, this space holds two closets. One, the homeowners are using as a coat closest and the other, a pantry closet. You also see a custom built in unit with a bench and storage. There is also access to a powder room, a bathroom that was relocated from middle of the 1st floor layout. Relocating the bathroom allowed us to open up the floor plan, offering a view directly into and out of the playroom and dining room.

Imagen de vestíbulo posterior marinero grande con paredes blancas, suelo de mármol, suelo blanco y machihembrado
63.478 fotos de entradas con paredes grises y paredes blancas
5