4.224 fotos de entradas con paredes grises
Filtrar por
Presupuesto
Ordenar por:Popular hoy
41 - 60 de 4224 fotos
Artículo 1 de 3
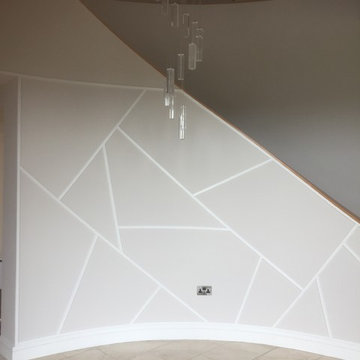
Photo a bit dark. Detailing adding interest to entrance hall curved walls.
Imagen de hall moderno grande con paredes grises y suelo de mármol
Imagen de hall moderno grande con paredes grises y suelo de mármol
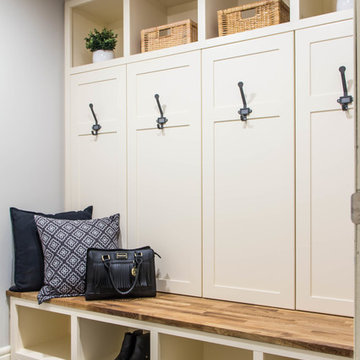
Family friendly farmhouse mudroom with hidden storage concealed behind the locker doors.
Modelo de vestíbulo posterior campestre pequeño con paredes grises, suelo de baldosas de porcelana y suelo gris
Modelo de vestíbulo posterior campestre pequeño con paredes grises, suelo de baldosas de porcelana y suelo gris
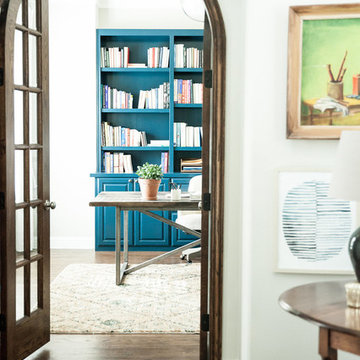
Photography: Jen Burner
Foto de distribuidor clásico renovado de tamaño medio con paredes grises, suelo de madera en tonos medios, puerta simple, puerta de madera en tonos medios y suelo marrón
Foto de distribuidor clásico renovado de tamaño medio con paredes grises, suelo de madera en tonos medios, puerta simple, puerta de madera en tonos medios y suelo marrón

The homeowners loved the location of their small Cape Cod home, but they didn't love its limited interior space. A 10' addition along the back of the home and a brand new 2nd story gave them just the space they needed. With a classy monotone exterior and a welcoming front porch, this remodel is a refined example of a transitional style home.
Space Plans, Building Design, Interior & Exterior Finishes by Anchor Builders
Photos by Andrea Rugg Photography

Diseño de puerta principal clásica renovada de tamaño medio con paredes grises, suelo de madera en tonos medios, puerta simple, puerta gris y suelo marrón
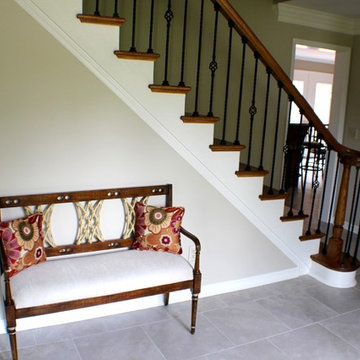
Modelo de distribuidor tradicional renovado de tamaño medio con paredes grises, suelo de baldosas de porcelana, puerta simple y suelo gris

Ejemplo de vestíbulo posterior clásico renovado de tamaño medio con paredes grises, suelo de madera en tonos medios, puerta simple, puerta de madera en tonos medios y suelo marrón

Modelo de vestíbulo posterior campestre de tamaño medio con paredes grises, suelo de ladrillo, puerta simple y puerta de vidrio
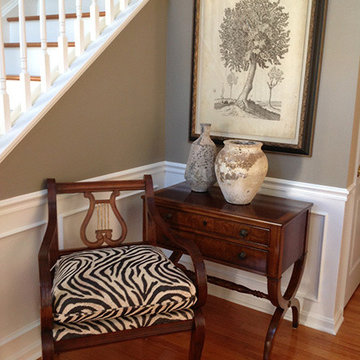
Our twist on the traditional blends beautifully with the pieces in this entryway. The print on the chair ties together so well with the art piece above the chest. Not only that, but the wood tones look so beautiful next to each other, it looks like they were made to be together!
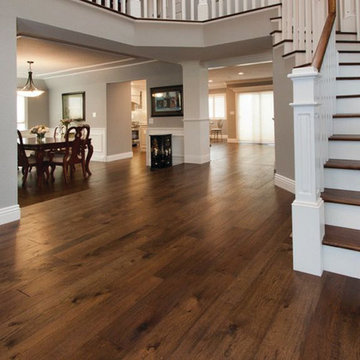
Monterey: Casita looks great in this home that was updated by Fall Design of Pleasanton, California.
Foto de hall actual extra grande con paredes grises y suelo de madera en tonos medios
Foto de hall actual extra grande con paredes grises y suelo de madera en tonos medios
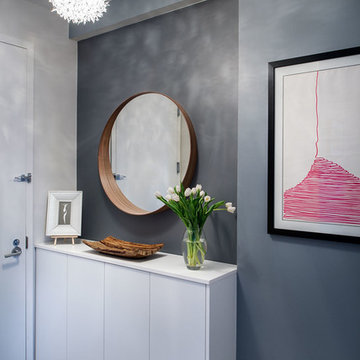
Ilir Rizaj Photography
Diseño de entrada contemporánea de tamaño medio con paredes grises, suelo de madera oscura, puerta simple y puerta blanca
Diseño de entrada contemporánea de tamaño medio con paredes grises, suelo de madera oscura, puerta simple y puerta blanca
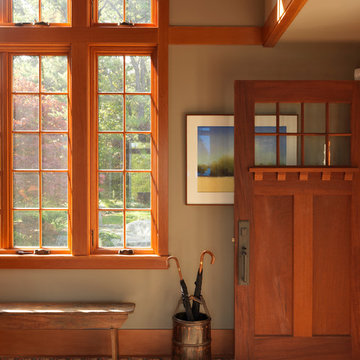
Richard Mandelkorn
Modelo de distribuidor de estilo americano de tamaño medio con paredes grises, suelo de madera en tonos medios, puerta simple, puerta de madera en tonos medios y suelo marrón
Modelo de distribuidor de estilo americano de tamaño medio con paredes grises, suelo de madera en tonos medios, puerta simple, puerta de madera en tonos medios y suelo marrón

Recessed entry is lined with 1 x 4 bead board to suggest interior paneling. Detail of new portico is minimal and typical for a 1940 "Cape." Colors are Benjamin Moore: "Smokey Taupe" for siding, "White Dove" for trim. "Pale Daffodil" for doors and sash.

Completely renovated foyer entryway ceiling created and assembled by the team at Mark Templeton Designs, LLC using over 100 year old reclaimed wood sourced in the southeast. Light custom installed using custom reclaimed wood hardware connections. Photo by Styling Spaces Home Re-design.

Gorgeous townhouse with stylish black windows, 10 ft. ceilings on the first floor, first-floor guest suite with full bath and 2-car dedicated parking off the alley. Dining area with wainscoting opens into kitchen featuring large, quartz island, soft-close cabinets and stainless steel appliances. Uniquely-located, white, porcelain farmhouse sink overlooks the family room, so you can converse while you clean up! Spacious family room sports linear, contemporary fireplace, built-in bookcases and upgraded wall trim. Drop zone at rear door (with keyless entry) leads out to stamped, concrete patio. Upstairs features 9 ft. ceilings, hall utility room set up for side-by-side washer and dryer, two, large secondary bedrooms with oversized closets and dual sinks in shared full bath. Owner’s suite, with crisp, white wainscoting, has three, oversized windows and two walk-in closets. Owner’s bath has double vanity and large walk-in shower with dual showerheads and floor-to-ceiling glass panel. Home also features attic storage and tankless water heater, as well as abundant recessed lighting and contemporary fixtures throughout.

Diseño de hall contemporáneo pequeño con paredes grises, suelo de baldosas de porcelana, puerta simple, puerta negra y suelo gris
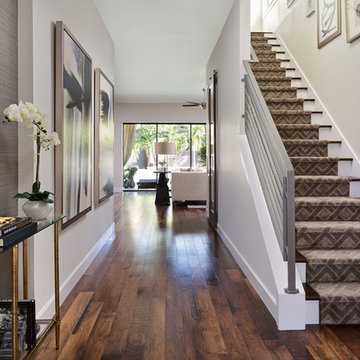
Nothing says welcome like an inviting entryway. Here you see a walnut staircase with custom runner and metal railing. To the left you are greeted with a gallery wall featuring metallic grasscloth wallpaper, modern art, with brass accents leading you down the hall to the living room.
Native House Photography
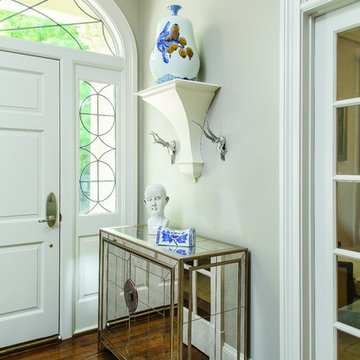
Modelo de distribuidor tradicional renovado de tamaño medio con paredes grises, suelo de madera oscura, puerta simple y puerta blanca
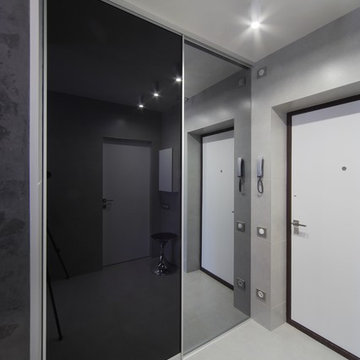
Автор - студия "Градиз", Фото-Аскар Кабжан
Foto de puerta principal actual de tamaño medio con paredes grises, puerta simple y puerta blanca
Foto de puerta principal actual de tamaño medio con paredes grises, puerta simple y puerta blanca
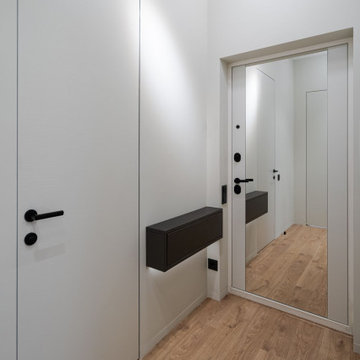
Сайт - https://mernik.pro/?utm_source=Houzz&utm_medium=Houzz_riverpark
Межкомнатные двери Волховец, в входную дверь игнорировано зеркало в полный рост, в прихожей встроен шкаф для верхней одежды, также выкрашен в серый цвет, мебель и стены выкрашены в один цвет, потолок гипсокартон, интегрированные светильники, эмаль, черные ручки, дверь скрытого монтажа, скрытый плинтус, серая тумбочка, черная фурнитура, черные выключатели, белые светильники
4.224 fotos de entradas con paredes grises
3