3.636 fotos de entradas con paredes blancas y suelo de baldosas de porcelana
Filtrar por
Presupuesto
Ordenar por:Popular hoy
21 - 40 de 3636 fotos
Artículo 1 de 3
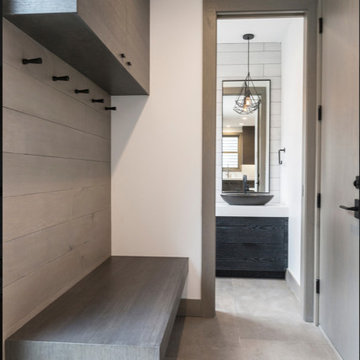
Foto de vestíbulo posterior contemporáneo pequeño con paredes blancas, suelo de baldosas de porcelana y suelo gris
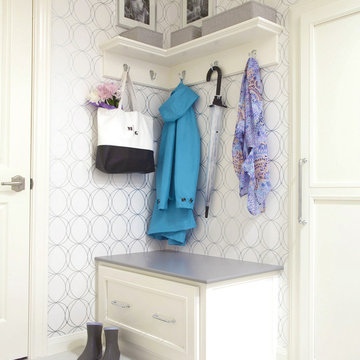
Added small mud room space in Laundry Room. Modern wallcovering Graham and Brown. Porcelain Tile Floors Fabrique from Daltile. Dash and Albert rug, Custom shelving with hooks. Baldwin Door handles.
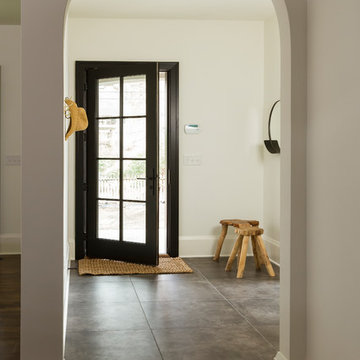
Photo by Seth Hannula
Diseño de vestíbulo posterior clásico renovado de tamaño medio con paredes blancas, puerta simple, puerta negra, suelo gris y suelo de baldosas de porcelana
Diseño de vestíbulo posterior clásico renovado de tamaño medio con paredes blancas, puerta simple, puerta negra, suelo gris y suelo de baldosas de porcelana
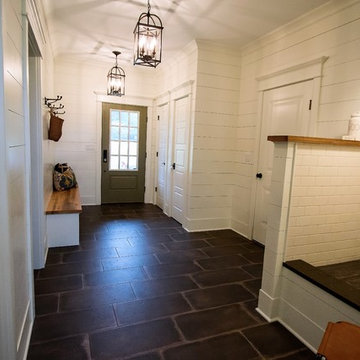
MTM Photography
Modelo de vestíbulo posterior campestre grande con paredes blancas, suelo de baldosas de porcelana, puerta simple y puerta verde
Modelo de vestíbulo posterior campestre grande con paredes blancas, suelo de baldosas de porcelana, puerta simple y puerta verde
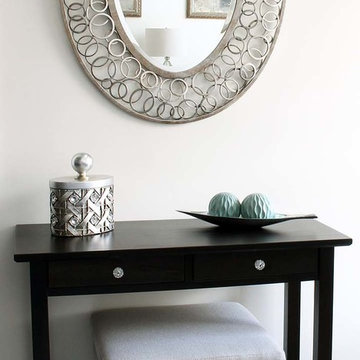
The goal of this entryway was to provide the client with a place to sit. The storage bench neatly tucks away under the wood console table when not in use. It's a stylish space to drop the mail and keys and have a seat to remove footwear.
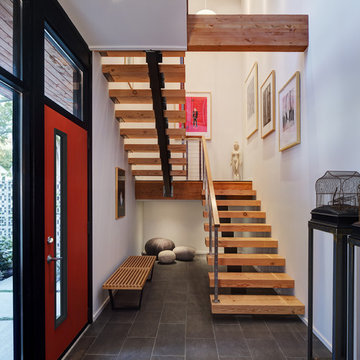
Tricia Shay Photography
Foto de entrada contemporánea de tamaño medio con puerta roja, paredes blancas, puerta simple, suelo de baldosas de porcelana y suelo gris
Foto de entrada contemporánea de tamaño medio con puerta roja, paredes blancas, puerta simple, suelo de baldosas de porcelana y suelo gris
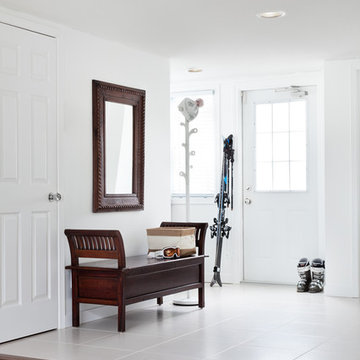
© Rad Design Inc.
Modern mix of 'ski chalet' style and 'beach house', for a cottage that's located both near the ski slopes and the beach. An all season retreat.
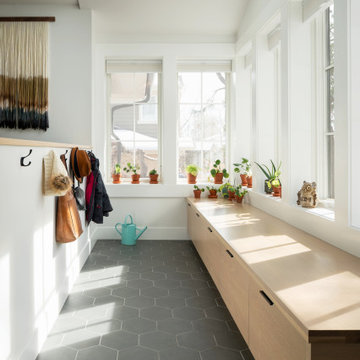
Foto de vestíbulo contemporáneo con paredes blancas, suelo de baldosas de porcelana y suelo gris

The architecture of this mid-century ranch in Portland’s West Hills oozes modernism’s core values. We wanted to focus on areas of the home that didn’t maximize the architectural beauty. The Client—a family of three, with Lucy the Great Dane, wanted to improve what was existing and update the kitchen and Jack and Jill Bathrooms, add some cool storage solutions and generally revamp the house.
We totally reimagined the entry to provide a “wow” moment for all to enjoy whilst entering the property. A giant pivot door was used to replace the dated solid wood door and side light.
We designed and built new open cabinetry in the kitchen allowing for more light in what was a dark spot. The kitchen got a makeover by reconfiguring the key elements and new concrete flooring, new stove, hood, bar, counter top, and a new lighting plan.
Our work on the Humphrey House was featured in Dwell Magazine.
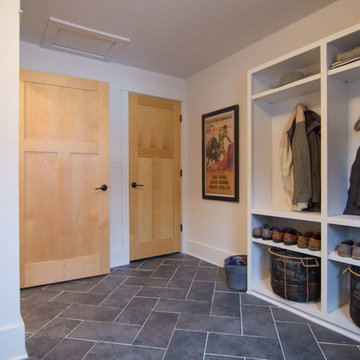
Imagen de vestíbulo posterior de estilo de casa de campo de tamaño medio con paredes blancas, suelo de baldosas de porcelana, puerta simple y suelo gris

Dramatic foyer with wood stairway leading to second floor. The staircase and two story entry have been finished with white walls and molding for a grand and memorable foyer. Linfield Design placed modern contrasting art in blues and grays above the staircase to add interest and color. A simple glass console table is located at the foot of the stairs with candle holders and a modern sculpture accessory. From the foyer you enter the living room through a large expansive archway that also adds to the dramatic feel of the entryway. These molding and trim finished are an fairly inexpensive way to upgrade a foyer and give your home a grand entrance.

Exterior Stone wraps into the entry as a textural backdrop for a bold wooden pivot door. Dark wood details contrast white walls and a light grey floor.
Photo: Roger Davies
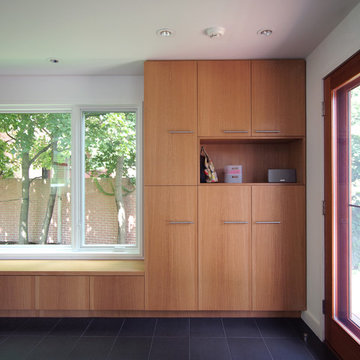
mud room
© Heather Weiss, Architect
Imagen de vestíbulo posterior minimalista con paredes blancas, suelo de baldosas de porcelana y puerta simple
Imagen de vestíbulo posterior minimalista con paredes blancas, suelo de baldosas de porcelana y puerta simple
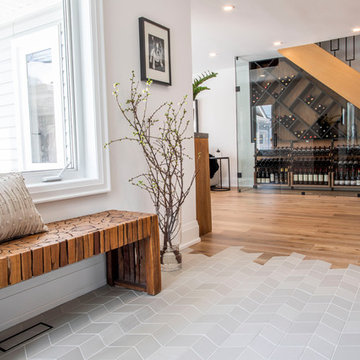
Imagen de vestíbulo posterior actual de tamaño medio con paredes blancas, suelo de baldosas de porcelana, puerta simple, puerta blanca y suelo gris

Modelo de vestíbulo posterior clásico grande con paredes blancas y suelo de baldosas de porcelana
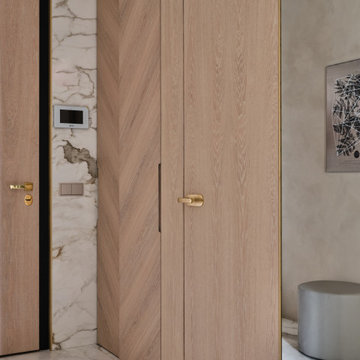
Квартира начинается с прихожей. Хотелось уже при входе создать впечатление о концепции жилья. Планировка от застройщика подразумевала дверной проем в спальню напротив входа в квартиру. Путем перепланировки мы закрыли проем в спальню из прихожей и создали красивую композицию напротив входной двери. Зеркало и буфет от итальянской фабрики Sovet представляют собой зеркальную композицию, заключенную в алюминиевую раму. Подобно абстрактной картине они завораживают с порога. Отсутствие в этом помещении естественного света решили за счет отражающих поверхностей и одинаковой фактуры материалов стен и пола. Это помогло визуально увеличить пространство, и сделать прихожую светлее. Дверь в гостиную - прозрачная из прихожей, полностью пропускает свет, но имеет зеркальное отражение из гостиной.
Выбор керамогранита для напольного покрытия в прихожей и гостиной не случаен. Семья проживает с собакой. Несмотря на то, что питомец послушный и дисциплинированный, помещения требуют тщательного ухода. Керамогранит же очень удобен в уборке.
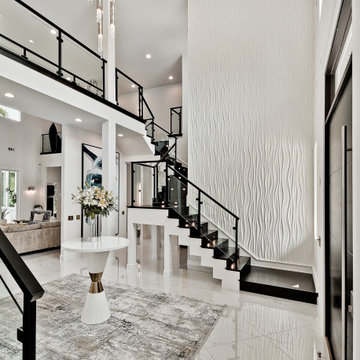
Ejemplo de puerta principal blanca minimalista extra grande con paredes blancas, suelo de baldosas de porcelana, puerta pivotante, puerta negra y suelo blanco
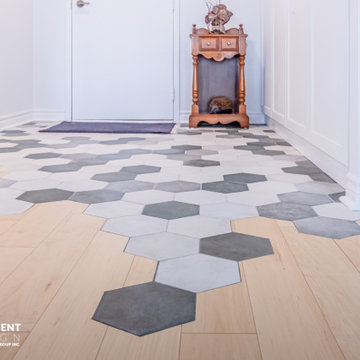
Diseño de distribuidor tradicional renovado de tamaño medio con paredes blancas, suelo de baldosas de porcelana, puerta simple, puerta blanca y suelo multicolor
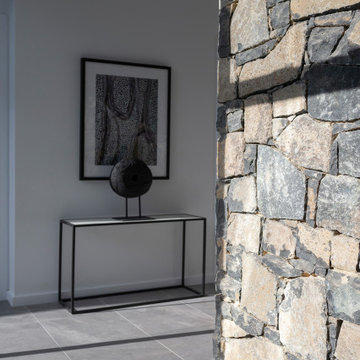
For this knock-down rebuild, in the established suburb of Deakin, Canberra, the interior design aesthetic was modern chalet. Natural stone walls, timber cladding, and a palette of deep inky navy, greys and accents of brass. Built by Homes by Howe. Photography by Hcreations.
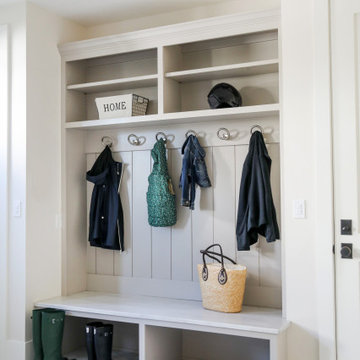
LOWELL CUSTOM HOMES, LAKE GENEVA, WI Custom Home built on beautiful Geneva Lake features New England Shingle Style architecture on the exterior with a thoroughly modern twist to the interior. Artistic and handcrafted elements are showcased throughout the detailed finishes and furnishings.
3.636 fotos de entradas con paredes blancas y suelo de baldosas de porcelana
2