3.228 fotos de entradas con paredes blancas y suelo de baldosas de cerámica
Filtrar por
Presupuesto
Ordenar por:Popular hoy
81 - 100 de 3228 fotos
Artículo 1 de 3
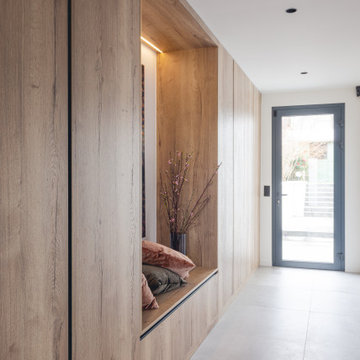
Imagen de hall contemporáneo de tamaño medio con paredes blancas, suelo de baldosas de cerámica, puerta de vidrio y suelo gris
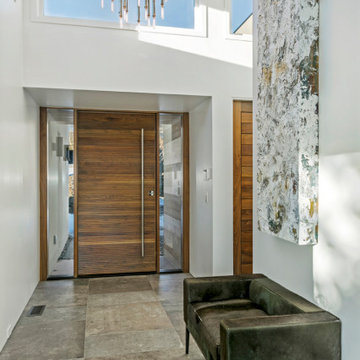
Diseño de puerta principal moderna grande con paredes blancas, suelo de baldosas de cerámica, puerta pivotante, puerta de madera en tonos medios y suelo gris
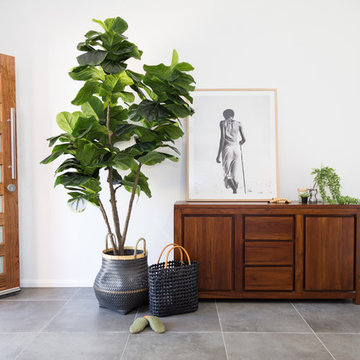
Kath Heke Real Estate Photography
Diseño de hall contemporáneo de tamaño medio con paredes blancas, suelo de baldosas de cerámica, puerta simple, puerta marrón y suelo gris
Diseño de hall contemporáneo de tamaño medio con paredes blancas, suelo de baldosas de cerámica, puerta simple, puerta marrón y suelo gris
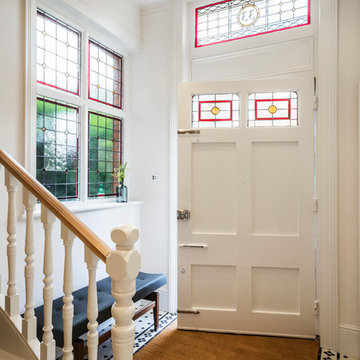
Although the existing entrance hallway was a good size it lacked character. To address this the stained glass in the fan light window above the front door and side window was reinstated, in a bespoke design, bringing light, colour and texture into the hallway.
The original tiled floor had long been removed so a period style crisp black and white tile with a border pattern was specified. This immediately visually increased the size and lightness of the hall area.
Nigel Tyas were commissioned to produce a dramatic copper and glass pendant light in the stairwell that hung from the top floor ceiling down to the ground floor, giving a visual connection and really creating a wow factor.
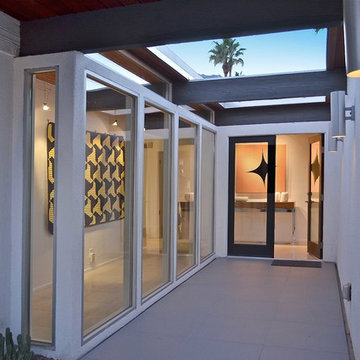
the atrium style entry was re-tiled in a matte light charcoal large format square tile.
Photo Credit: Henry Connell
Imagen de vestíbulo actual pequeño con paredes blancas, suelo de baldosas de cerámica, puerta doble y puerta de vidrio
Imagen de vestíbulo actual pequeño con paredes blancas, suelo de baldosas de cerámica, puerta doble y puerta de vidrio
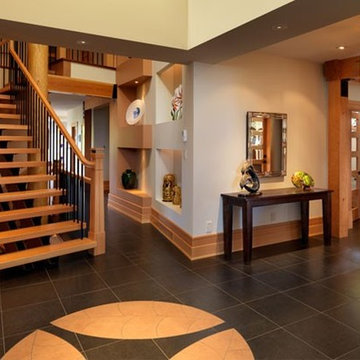
Diseño de distribuidor clásico grande con paredes blancas, suelo de baldosas de cerámica, puerta doble, puerta de madera clara y suelo negro
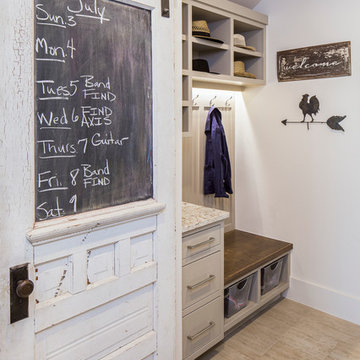
Fine Focus Photography
Modelo de vestíbulo posterior de estilo de casa de campo grande con paredes blancas y suelo de baldosas de cerámica
Modelo de vestíbulo posterior de estilo de casa de campo grande con paredes blancas y suelo de baldosas de cerámica
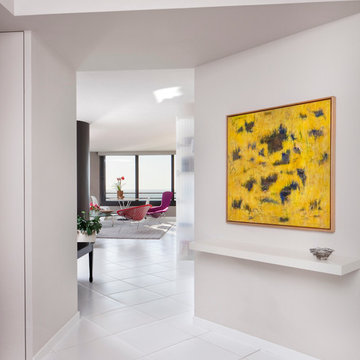
Mike Schwartz Photography
Modelo de distribuidor contemporáneo de tamaño medio con paredes blancas y suelo de baldosas de cerámica
Modelo de distribuidor contemporáneo de tamaño medio con paredes blancas y suelo de baldosas de cerámica
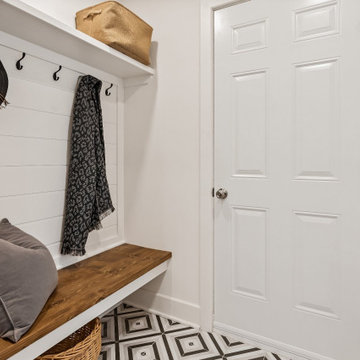
Love this mudroom! It is so convenient if you have kids because they can sit down and pull off their boots in the wintertime and there are ceramic tiles on the floor so cleaning up is easy!
This property was beautifully renovated and sold shortly after it was listed. We brought in all the furniture and accessories which gave some life to what would have been only empty rooms.
If you are thinking about listing your home in the Montreal area, give us a call. 514-222-5553. The Quebec real estate market has never been so hot. We can help you to get your home ready so it can look the best it possibly can!

This charming 2-story craftsman style home includes a welcoming front porch, lofty 10’ ceilings, a 2-car front load garage, and two additional bedrooms and a loft on the 2nd level. To the front of the home is a convenient dining room the ceiling is accented by a decorative beam detail. Stylish hardwood flooring extends to the main living areas. The kitchen opens to the breakfast area and includes quartz countertops with tile backsplash, crown molding, and attractive cabinetry. The great room includes a cozy 2 story gas fireplace featuring stone surround and box beam mantel. The sunny great room also provides sliding glass door access to the screened in deck. The owner’s suite with elegant tray ceiling includes a private bathroom with double bowl vanity, 5’ tile shower, and oversized closet.
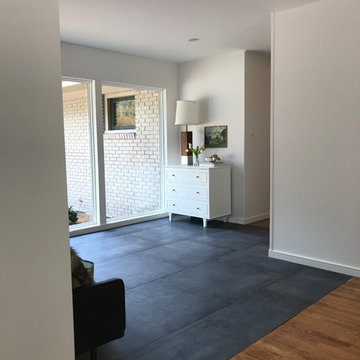
We replaced the original entry slate with new porcelain tiles that convey the original mid-century feel. Adding new floor to ceiling store-front windows allow the entry to be flooded with light creating an enviting Entry.
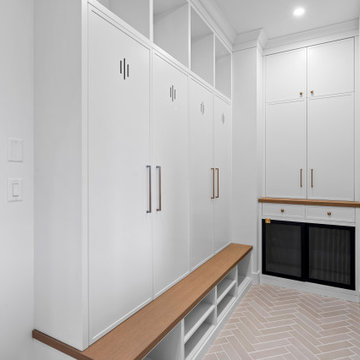
LIDA Homes Interior Designer - Sarah Ellwood
Ejemplo de vestíbulo posterior de tamaño medio con paredes blancas, suelo de baldosas de cerámica, puerta simple, puerta blanca y suelo beige
Ejemplo de vestíbulo posterior de tamaño medio con paredes blancas, suelo de baldosas de cerámica, puerta simple, puerta blanca y suelo beige

Diseño de distribuidor retro grande con paredes blancas, suelo de baldosas de cerámica, puerta doble, puerta negra, suelo blanco y vigas vistas
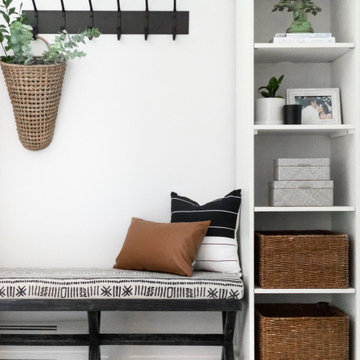
This project design was all about that zen, well-traveled lifestyle. In the foyer design we introduced boho details and layered textures. We stayed within a black and white color palette with warm, earth-tone accents. Most of the final elements we chose feature natural materials with hand-crafted details such as wood, leather, cotton, clay, grass, etc. Plants are also a design element in this room and all rooms we designed for this family.

Imagen de vestíbulo posterior de estilo de casa de campo pequeño con paredes blancas, suelo de baldosas de cerámica, puerta simple, puerta de madera en tonos medios, suelo gris, vigas vistas y machihembrado
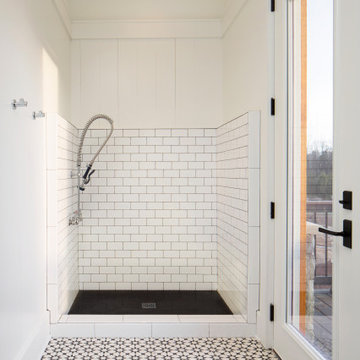
When planning this custom residence, the owners had a clear vision – to create an inviting home for their family, with plenty of opportunities to entertain, play, and relax and unwind. They asked for an interior that was approachable and rugged, with an aesthetic that would stand the test of time. Amy Carman Design was tasked with designing all of the millwork, custom cabinetry and interior architecture throughout, including a private theater, lower level bar, game room and a sport court. A materials palette of reclaimed barn wood, gray-washed oak, natural stone, black windows, handmade and vintage-inspired tile, and a mix of white and stained woodwork help set the stage for the furnishings. This down-to-earth vibe carries through to every piece of furniture, artwork, light fixture and textile in the home, creating an overall sense of warmth and authenticity.
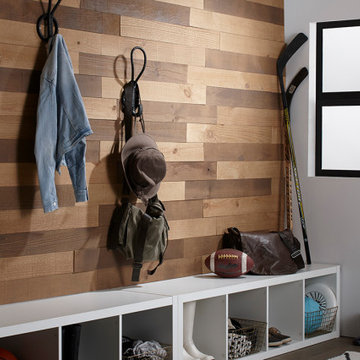
Diseño de vestíbulo posterior minimalista de tamaño medio con paredes blancas, suelo de baldosas de cerámica y suelo marrón
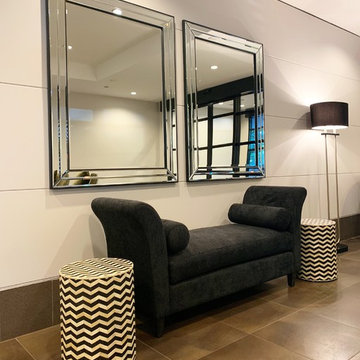
Jane Gorman Decorators & Developers
Foto de distribuidor moderno grande con paredes blancas, suelo de baldosas de cerámica, puerta doble, puerta metalizada y suelo marrón
Foto de distribuidor moderno grande con paredes blancas, suelo de baldosas de cerámica, puerta doble, puerta metalizada y suelo marrón
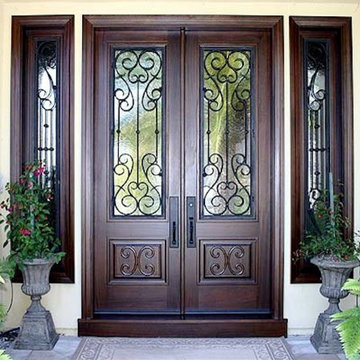
A dark wood double front door with decorative wrought iron adorning the door and sidelights.
Product Number: WI 4008
Imagen de puerta principal mediterránea grande con puerta doble, puerta de madera oscura, paredes blancas y suelo de baldosas de cerámica
Imagen de puerta principal mediterránea grande con puerta doble, puerta de madera oscura, paredes blancas y suelo de baldosas de cerámica
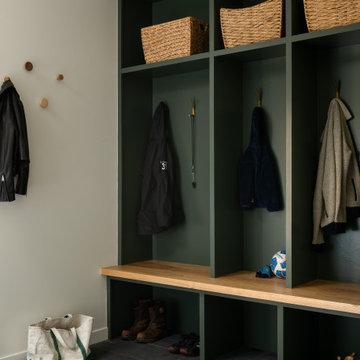
Diseño de vestíbulo posterior tradicional renovado pequeño con paredes blancas, suelo de baldosas de cerámica, puerta simple, puerta de vidrio y suelo negro
3.228 fotos de entradas con paredes blancas y suelo de baldosas de cerámica
5