4.071 fotos de entradas con paredes blancas y puerta negra
Filtrar por
Presupuesto
Ordenar por:Popular hoy
241 - 260 de 4071 fotos
Artículo 1 de 3
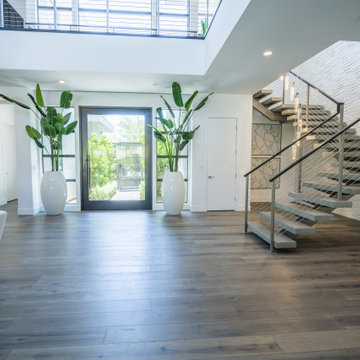
This home remodel in The Ridges focuses on pops of color and custom wallpaper. With an open concept floor plan, the entire home is decorated with contemporary lighting as well as sleek furniture to bring the luxurious lifestyle of Las Vegas to this custom built home.

Diseño de distribuidor abovedado campestre grande con paredes blancas, suelo de madera clara, puerta doble, puerta negra y suelo marrón
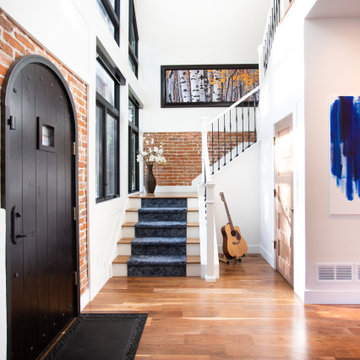
Imagen de distribuidor tradicional renovado con paredes blancas, suelo de madera en tonos medios, puerta simple, puerta negra, suelo marrón y ladrillo
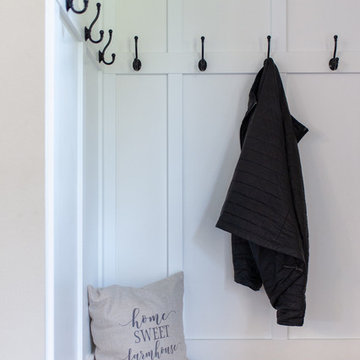
Ejemplo de vestíbulo posterior de estilo de casa de campo de tamaño medio con paredes blancas, suelo de madera en tonos medios, puerta simple, puerta negra y suelo marrón
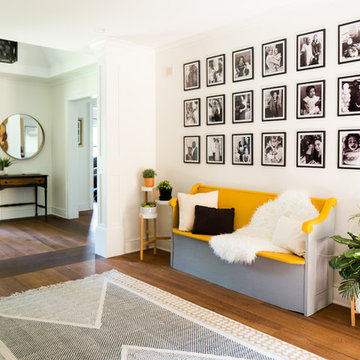
This oversized mudroom leads directly to the custom built stairs leading to the second floor. It features six enclosed lockers for storage and has additional open storage on both the top and bottom. This room was completed using an area rug to add texture. The adjacent wall features a custom refinished church pew with a bright vivid pop of color to break up the neutrals. Above the seating is a large gallery wall perfect for showcasing all of those family portraits.
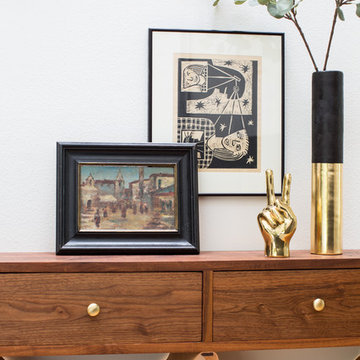
Meghan Bob Photography
Foto de puerta principal tradicional renovada grande con paredes blancas, suelo de madera clara, puerta doble, puerta negra y suelo beige
Foto de puerta principal tradicional renovada grande con paredes blancas, suelo de madera clara, puerta doble, puerta negra y suelo beige

Grand foyer for first impressions.
Diseño de distribuidor abovedado de estilo de casa de campo de tamaño medio con paredes blancas, suelo vinílico, puerta doble, puerta negra, suelo marrón y machihembrado
Diseño de distribuidor abovedado de estilo de casa de campo de tamaño medio con paredes blancas, suelo vinílico, puerta doble, puerta negra, suelo marrón y machihembrado
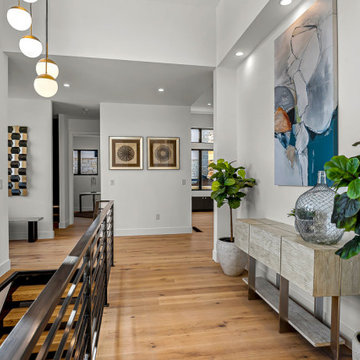
Modelo de hall moderno grande con paredes blancas, suelo de madera clara, puerta simple, puerta negra y suelo marrón

Our clients wanted the ultimate modern farmhouse custom dream home. They found property in the Santa Rosa Valley with an existing house on 3 ½ acres. They could envision a new home with a pool, a barn, and a place to raise horses. JRP and the clients went all in, sparing no expense. Thus, the old house was demolished and the couple’s dream home began to come to fruition.
The result is a simple, contemporary layout with ample light thanks to the open floor plan. When it comes to a modern farmhouse aesthetic, it’s all about neutral hues, wood accents, and furniture with clean lines. Every room is thoughtfully crafted with its own personality. Yet still reflects a bit of that farmhouse charm.
Their considerable-sized kitchen is a union of rustic warmth and industrial simplicity. The all-white shaker cabinetry and subway backsplash light up the room. All white everything complimented by warm wood flooring and matte black fixtures. The stunning custom Raw Urth reclaimed steel hood is also a star focal point in this gorgeous space. Not to mention the wet bar area with its unique open shelves above not one, but two integrated wine chillers. It’s also thoughtfully positioned next to the large pantry with a farmhouse style staple: a sliding barn door.
The master bathroom is relaxation at its finest. Monochromatic colors and a pop of pattern on the floor lend a fashionable look to this private retreat. Matte black finishes stand out against a stark white backsplash, complement charcoal veins in the marble looking countertop, and is cohesive with the entire look. The matte black shower units really add a dramatic finish to this luxurious large walk-in shower.
Photographer: Andrew - OpenHouse VC

The open foyer sets the tone for this modern farmhouse. Classic features such as the large front door, wide wooden trim and natural wooden floor are carried throughout the home.
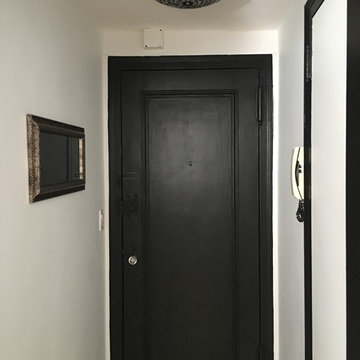
Result of a consult to make the most of a small, pre-war, Art Deco 2 BR apartment. Entry is elevated.
Imagen de puerta principal ecléctica pequeña con paredes blancas, suelo de madera en tonos medios, puerta simple, puerta negra y suelo marrón
Imagen de puerta principal ecléctica pequeña con paredes blancas, suelo de madera en tonos medios, puerta simple, puerta negra y suelo marrón
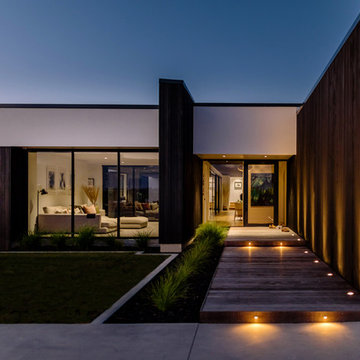
Modelo de puerta principal moderna con paredes blancas, suelo de madera clara, puerta simple, puerta negra y suelo marrón
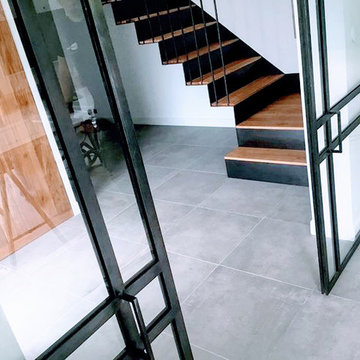
Modelo de distribuidor actual con paredes blancas, suelo de cemento, puerta corredera y puerta negra
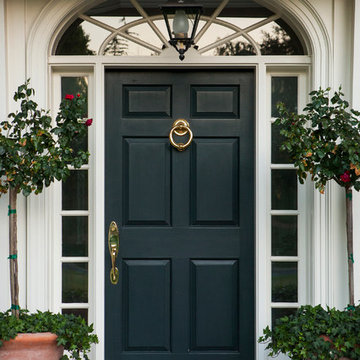
Lori Dennis Interior Design
SoCal Contractor Construction
Mark Tanner Photography
Ejemplo de puerta principal tradicional grande con paredes blancas, suelo de ladrillo, puerta simple y puerta negra
Ejemplo de puerta principal tradicional grande con paredes blancas, suelo de ladrillo, puerta simple y puerta negra
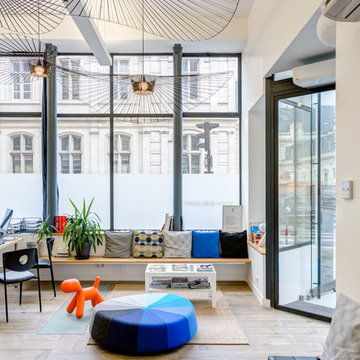
Stephane vasco
Ejemplo de distribuidor nórdico grande con paredes blancas, suelo de madera en tonos medios, puerta doble, puerta negra y suelo marrón
Ejemplo de distribuidor nórdico grande con paredes blancas, suelo de madera en tonos medios, puerta doble, puerta negra y suelo marrón
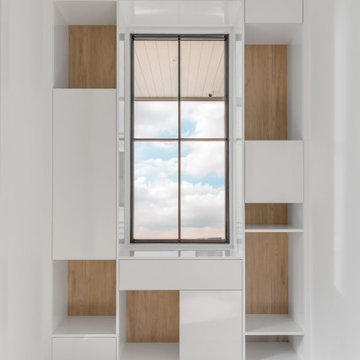
Ejemplo de distribuidor minimalista de tamaño medio con paredes blancas, suelo de madera clara, puerta pivotante, puerta negra, suelo marrón y madera
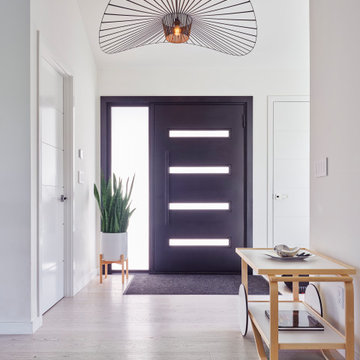
This Scandinavian-style home is a true masterpiece in minimalist design, perfectly blending in with the natural beauty of Moraga's rolling hills. With an elegant fireplace and soft, comfortable seating, the living room becomes an ideal place to relax with family. The revamped kitchen boasts functional features that make cooking a breeze, and the cozy dining space with soft wood accents creates an intimate atmosphere for family dinners or entertaining guests. The luxurious bedroom offers sprawling views that take one’s breath away. The back deck is the ultimate retreat, providing an abundance of stunning vistas to enjoy while basking in the sunshine. The sprawling deck, complete with a Finnish sauna and outdoor shower, is the perfect place to unwind and take in the magnificent views. From the windows and floors to the kitchen and bathrooms, everything has been carefully curated to create a serene and bright space that exudes Scandinavian charisma.
---Project by Douglah Designs. Their Lafayette-based design-build studio serves San Francisco's East Bay areas, including Orinda, Moraga, Walnut Creek, Danville, Alamo Oaks, Diablo, Dublin, Pleasanton, Berkeley, Oakland, and Piedmont.
For more about Douglah Designs, click here: http://douglahdesigns.com/
To learn more about this project, see here: https://douglahdesigns.com/featured-portfolio/scandinavian-home-design-moraga
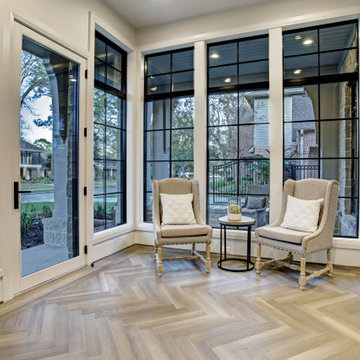
Imagen de distribuidor actual extra grande con paredes blancas, suelo de madera en tonos medios, puerta simple, puerta negra y suelo marrón
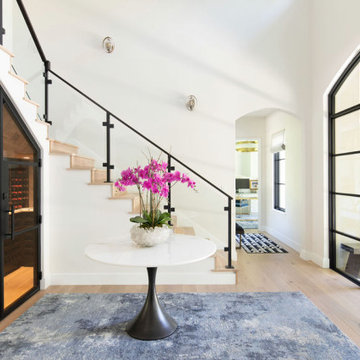
Foto de distribuidor tradicional renovado grande con paredes blancas, suelo de madera clara, puerta doble y puerta negra
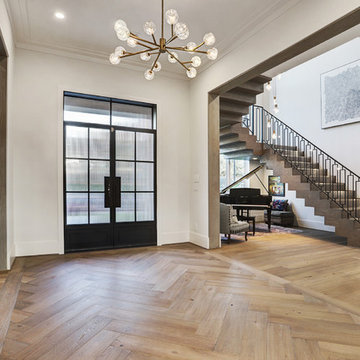
Imagen de puerta principal clásica renovada extra grande con paredes blancas, suelo de madera clara, puerta doble, puerta negra y suelo blanco
4.071 fotos de entradas con paredes blancas y puerta negra
13