7.271 fotos de entradas con paredes blancas y puerta blanca
Filtrar por
Presupuesto
Ordenar por:Popular hoy
41 - 60 de 7271 fotos
Artículo 1 de 3
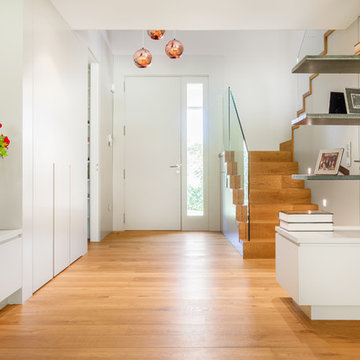
Imagen de distribuidor actual de tamaño medio con paredes blancas, suelo de madera en tonos medios, puerta simple y puerta blanca
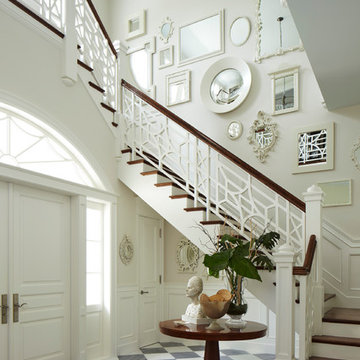
Imagen de distribuidor clásico con paredes blancas, puerta doble y puerta blanca
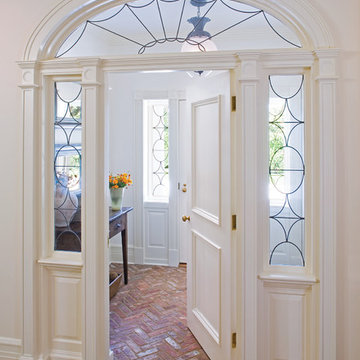
Jonathan Wallen Photography
Foto de entrada tradicional con paredes blancas, suelo de ladrillo, puerta simple y puerta blanca
Foto de entrada tradicional con paredes blancas, suelo de ladrillo, puerta simple y puerta blanca
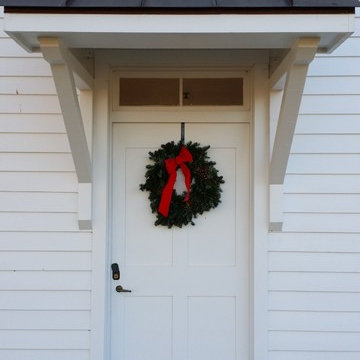
Modelo de puerta principal de estilo de casa de campo pequeña con paredes blancas, suelo de ladrillo, puerta simple y puerta blanca
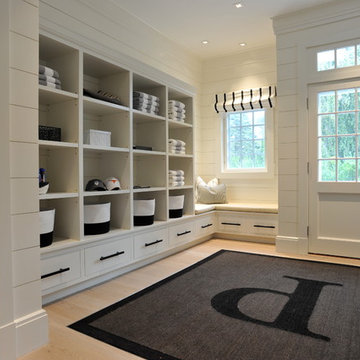
Photo by Tony Lopez / East End Film & Digital
Diseño de vestíbulo posterior marinero con paredes blancas, suelo de madera clara, puerta simple y puerta blanca
Diseño de vestíbulo posterior marinero con paredes blancas, suelo de madera clara, puerta simple y puerta blanca
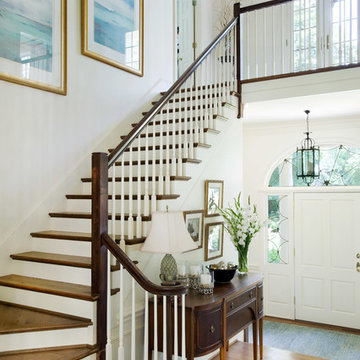
This large, open foyer boasts a Hepplewhite sideboard which is home to a celadon pineapple lamp, polished nickel and glass hurricanes and black porcelain bowl filled with mercury glass balls. A rug with a mélange of aqua blues lies beneath a bronze lantern. Climbing the stained hardwood stairwell is a pair of seascapes in shades of aqua blues, adding color to the ivory walls and continuing the study of blues seen throughout the rest of this elegant home.

Photography by Sam Gray
Diseño de vestíbulo posterior clásico de tamaño medio con suelo de pizarra, paredes blancas, puerta simple, puerta blanca y suelo negro
Diseño de vestíbulo posterior clásico de tamaño medio con suelo de pizarra, paredes blancas, puerta simple, puerta blanca y suelo negro

This stately Georgian home in West Newton Hill, Massachusetts was originally built in 1917 for John W. Weeks, a Boston financier who went on to become a U.S. Senator and U.S. Secretary of War. The home’s original architectural details include an elaborate 15-inch deep dentil soffit at the eaves, decorative leaded glass windows, custom marble windowsills, and a beautiful Monson slate roof. Although the owners loved the character of the original home, its formal layout did not suit the family’s lifestyle. The owners charged Meyer & Meyer with complete renovation of the home’s interior, including the design of two sympathetic additions. The first includes an office on the first floor with master bath above. The second and larger addition houses a family room, playroom, mudroom, and a three-car garage off of a new side entry.
Front exterior by Sam Gray. All others by Richard Mandelkorn.
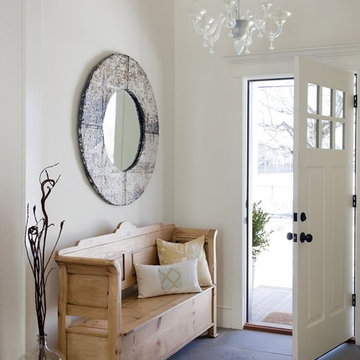
2011 EcoHome Design Award Winner
Key to the successful design were the homeowner priorities of family health, energy performance, and optimizing the walk-to-town construction site. To maintain health and air quality, the home features a fresh air ventilation system with energy recovery, a whole house HEPA filtration system, radiant & radiator heating distribution, and low/no VOC materials. The home’s energy performance focuses on passive heating/cooling techniques, natural daylighting, an improved building envelope, and efficient mechanical systems, collectively achieving overall energy performance of 50% better than code. To address the site opportunities, the home utilizes a footprint that maximizes southern exposure in the rear while still capturing the park view in the front.
ZeroEnergy Design | Green Architecture & Mechanical Design
www.ZeroEnergy.com
Kauffman Tharp Design | Interior Design
www.ktharpdesign.com
Photos by Eric Roth

http://www.cookarchitectural.com
Perched on wooded hilltop, this historical estate home was thoughtfully restored and expanded, addressing the modern needs of a large family and incorporating the unique style of its owners. The design is teeming with custom details including a porte cochère and fox head rain spouts, providing references to the historical narrative of the site’s long history.
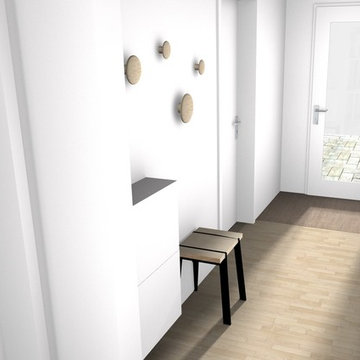
Her ses en entre som også fungere som bryggers. Bag de lukkede skydedøre til højre gemmer der sig vaskerum, teknikrum og varmvandsbeholder. I entreen er der plads til hverdags overtøj og en siddeplads

Ejemplo de distribuidor campestre de tamaño medio con paredes blancas, suelo de madera clara, puerta simple, puerta blanca y suelo beige
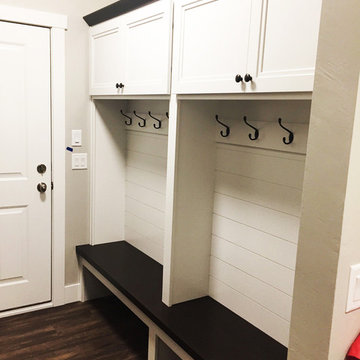
This built-in bench was doubled to twice the size in this home. The bench includes a space for shoes underneath the bench as well as coat racks and storage space above.

Tom Powel Imaging
Ejemplo de puerta principal actual de tamaño medio con paredes blancas, suelo de mármol, puerta doble, puerta blanca y suelo multicolor
Ejemplo de puerta principal actual de tamaño medio con paredes blancas, suelo de mármol, puerta doble, puerta blanca y suelo multicolor

Modelo de puerta principal tradicional grande con paredes blancas, suelo de madera en tonos medios, puerta simple, puerta blanca, suelo blanco, bandeja y panelado

You can see from the dining table right through to the front door in all it's stained glass glory. Loving the bevelled glass panel and frame above the door to the extension. Really allows the light to come in and connect the old to the new.

Dans cette maison datant de 1993, il y avait une grande perte de place au RDCH; Les clients souhaitaient une rénovation totale de ce dernier afin de le restructurer. Ils rêvaient d'un espace évolutif et chaleureux. Nous avons donc proposé de re-cloisonner l'ensemble par des meubles sur mesure et des claustras. Nous avons également proposé d'apporter de la lumière en repeignant en blanc les grandes fenêtres donnant sur jardin et en retravaillant l'éclairage. Et, enfin, nous avons proposé des matériaux ayant du caractère et des coloris apportant du peps!
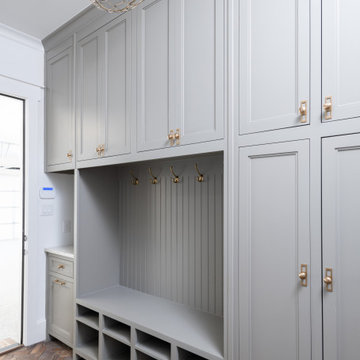
Ejemplo de vestíbulo posterior campestre grande con paredes blancas, suelo de ladrillo, puerta simple, puerta blanca y suelo marrón

We offer a wide variety of coffered ceilings, custom made in different styles and finishes to fit any space and taste.
For more projects visit our website wlkitchenandhome.com
.
.
.
#cofferedceiling #customceiling #ceilingdesign #classicaldesign #traditionalhome #crown #finishcarpentry #finishcarpenter #exposedbeams #woodwork #carvedceiling #paneling #custombuilt #custombuilder #kitchenceiling #library #custombar #barceiling #livingroomideas #interiordesigner #newjerseydesigner #millwork #carpentry #whiteceiling #whitewoodwork #carved #carving #ornament #librarydecor #architectural_ornamentation

The entry is visually separated from the dining room by a suspended ipe screen wall.
Imagen de puerta principal vintage pequeña con paredes blancas, suelo de madera en tonos medios, puerta simple, puerta blanca, suelo marrón y vigas vistas
Imagen de puerta principal vintage pequeña con paredes blancas, suelo de madera en tonos medios, puerta simple, puerta blanca, suelo marrón y vigas vistas
7.271 fotos de entradas con paredes blancas y puerta blanca
3