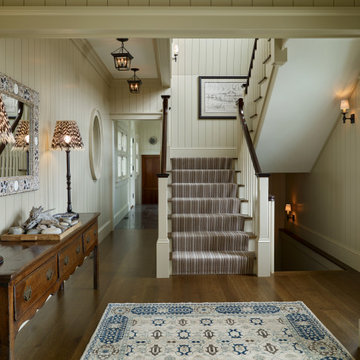914 fotos de entradas con machihembrado y todos los tratamientos de pared
Filtrar por
Presupuesto
Ordenar por:Popular hoy
101 - 120 de 914 fotos
Artículo 1 de 3
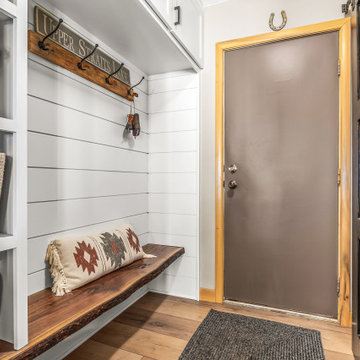
Foto de vestíbulo posterior de tamaño medio con paredes beige, suelo de madera clara y machihembrado
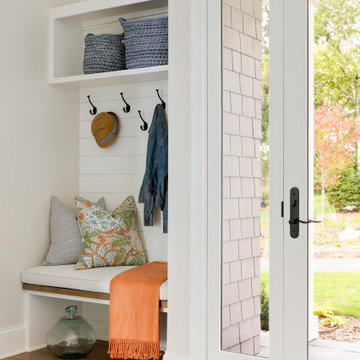
A modern Marvin front door welcomes you into this entry space complete with a bench and cubby to allow guests a place to rest and store their items before coming into the home.

Spacecrafting Photography
Imagen de vestíbulo posterior marinero pequeño con paredes blancas, moqueta, puerta simple, puerta blanca, suelo beige, machihembrado y machihembrado
Imagen de vestíbulo posterior marinero pequeño con paredes blancas, moqueta, puerta simple, puerta blanca, suelo beige, machihembrado y machihembrado

Modelo de vestíbulo posterior de estilo americano con paredes blancas, suelo de baldosas de porcelana, puerta simple, puerta blanca, suelo gris, machihembrado y machihembrado

This charming, yet functional entry has custom, mudroom style cabinets, shiplap accent wall with chevron pattern, dark bronze cabinet pulls and coat hooks.
Photo by Molly Rose Photography
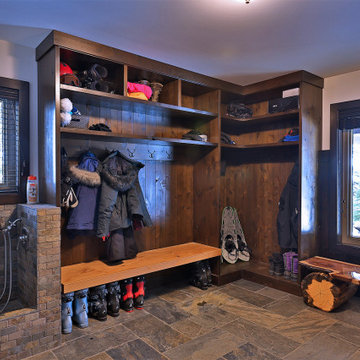
Custom Ski-Up bootroom with benches, lockers, ski racks, laundry, dog wash station, and powder room offers a versatile space perfect for storing gear and keeping the home organized. Unique custom millwork makes this bootroom beautiful as well as functional.
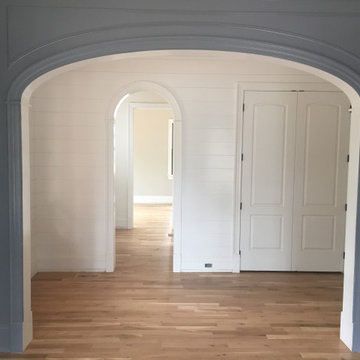
arched interior doorways in a modern farmhouse style home.
Ejemplo de distribuidor campestre de tamaño medio con paredes azules, suelo de madera en tonos medios, puerta simple, puerta de madera oscura, suelo marrón y machihembrado
Ejemplo de distribuidor campestre de tamaño medio con paredes azules, suelo de madera en tonos medios, puerta simple, puerta de madera oscura, suelo marrón y machihembrado
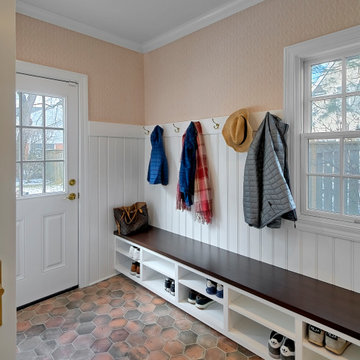
Uncluttered mudroom with custom shiplap panels has low shelving for optimal shoe storage. A walnut countertop and hexagon shape porcelain floor tiles add character to the space. Noman Sizemore photography.

Client wanted to have a clean well organized space where family could take shoes off and hang jackets and bags. We designed a perfect mud room space for them.
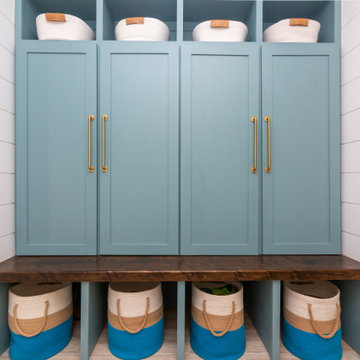
We transformed this entryway into a coastal inspired mudroom. Designing custom built in's allowed us to use the space in the most functional way possible. Each child gets their own cubby to organize school supplies, sporting equipment, shoes and seasonal outerwear. Wrapping the walls in shiplap, painting the cabinets a bright blue and adding some fun blue and white wallpaper on the opposing wall, infuse a coastal vibe to this space.

This bright and happy mudroom features custom built ins for storage and well as shoe niches to keep things organized. The pop of color adds a bright and refreshing feel upon entry that flows with the rest of the character this home has to offer.
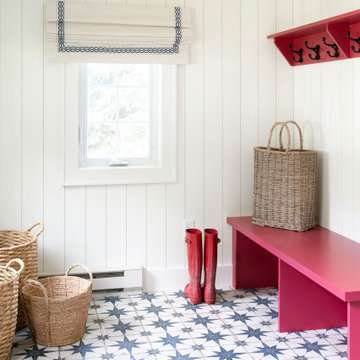
Modelo de vestíbulo posterior costero pequeño con paredes blancas, suelo de baldosas de porcelana, suelo azul y machihembrado

Ejemplo de vestíbulo posterior costero con paredes blancas, suelo de ladrillo, suelo rojo, machihembrado y machihembrado
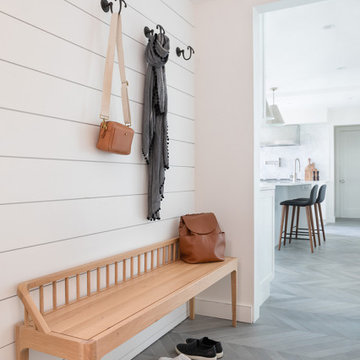
Modelo de vestíbulo posterior clásico renovado pequeño con paredes amarillas, suelo de madera clara, suelo gris y machihembrado
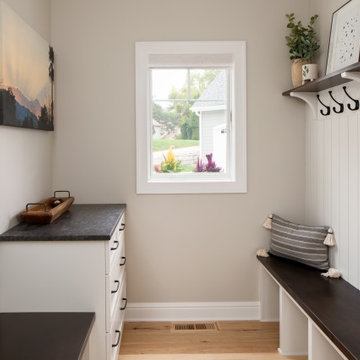
The perfect space to unload when entering the home. Custom cabinetry was designed for our clients living. Sherwin Williams Pure White was the color of choice for cabinetry and shiplap while the bench tops and shelf are stained in walnut. Counter is a granite in the color steel rock with a leathered finish. We used Sherwin Williams Gossamer Veil on the walls.
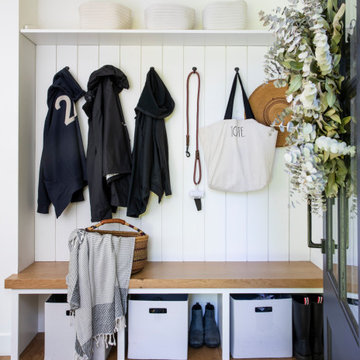
open cubbies, open bench, open shelves, wood bench seat
Diseño de vestíbulo posterior campestre pequeño con paredes blancas, suelo de madera clara, puerta simple, puerta gris y machihembrado
Diseño de vestíbulo posterior campestre pequeño con paredes blancas, suelo de madera clara, puerta simple, puerta gris y machihembrado

A vivid pink dutch door invites you in.
Imagen de puerta principal marinera de tamaño medio con paredes negras, suelo de cemento, puerta tipo holandesa, puerta roja, suelo beige y machihembrado
Imagen de puerta principal marinera de tamaño medio con paredes negras, suelo de cemento, puerta tipo holandesa, puerta roja, suelo beige y machihembrado
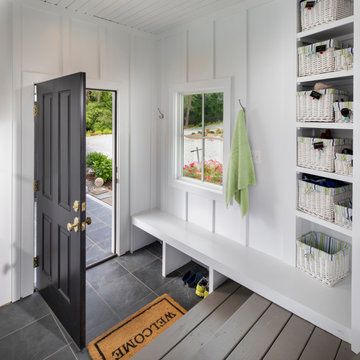
Great Falls Remodel
Ejemplo de vestíbulo posterior contemporáneo pequeño con paredes blancas, suelo de pizarra, puerta simple, puerta negra, suelo gris y machihembrado
Ejemplo de vestíbulo posterior contemporáneo pequeño con paredes blancas, suelo de pizarra, puerta simple, puerta negra, suelo gris y machihembrado

This classic Queenslander home in Red Hill, was a major renovation and therefore an opportunity to meet the family’s needs. With three active children, this family required a space that was as functional as it was beautiful, not forgetting the importance of it feeling inviting.
The resulting home references the classic Queenslander in combination with a refined mix of modern Hampton elements.
914 fotos de entradas con machihembrado y todos los tratamientos de pared
6
