1.570 fotos de entradas con casetón y vigas vistas
Filtrar por
Presupuesto
Ordenar por:Popular hoy
101 - 120 de 1570 fotos
Artículo 1 de 3

The entry is visually separated from the dining room by a suspended ipe screen wall.
Imagen de puerta principal vintage pequeña con paredes blancas, suelo de madera en tonos medios, puerta simple, puerta blanca, suelo marrón y vigas vistas
Imagen de puerta principal vintage pequeña con paredes blancas, suelo de madera en tonos medios, puerta simple, puerta blanca, suelo marrón y vigas vistas

Eichler in Marinwood - At the larger scale of the property existed a desire to soften and deepen the engagement between the house and the street frontage. As such, the landscaping palette consists of textures chosen for subtlety and granularity. Spaces are layered by way of planting, diaphanous fencing and lighting. The interior engages the front of the house by the insertion of a floor to ceiling glazing at the dining room.
Jog-in path from street to house maintains a sense of privacy and sequential unveiling of interior/private spaces. This non-atrium model is invested with the best aspects of the iconic eichler configuration without compromise to the sense of order and orientation.
photo: scott hargis
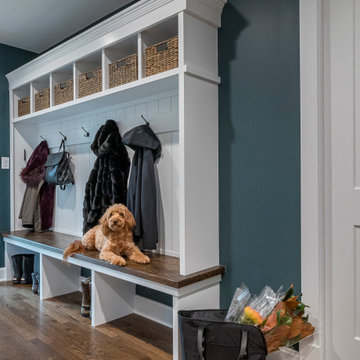
Ejemplo de hall tradicional renovado con paredes grises, suelo de madera en tonos medios, puerta corredera, puerta blanca, suelo marrón, casetón y boiserie

www.lowellcustomhomes.com - Lake Geneva, WI,
Imagen de distribuidor tradicional grande con paredes blancas, suelo de madera en tonos medios, puerta simple, puerta de madera en tonos medios, casetón y boiserie
Imagen de distribuidor tradicional grande con paredes blancas, suelo de madera en tonos medios, puerta simple, puerta de madera en tonos medios, casetón y boiserie

This interior view of the entry room highlights the double-height feature of this residence, complete with a grand staircase, white wainscoting and light wooden floors. An elegant four panel white front door, a simple light fixture and large, traditional windows add to the coastal Cape Cod inspired design.

The E. F. San Juan team created custom exterior brackets for this beautiful home tucked into the natural setting of Burnt Pine Golf Club in Miramar Beach, Florida. We provided Marvin Integrity windows and doors, along with a Marvin Ultimate Multi-slide door system connecting the great room to the outdoor kitchen and dining area, which features upper louvered privacy panels above the grill area and a custom mahogany screen door. Our team also designed the interior trim package and doors.
Challenges:
With many pieces coming together to complete this project, working closely with architect Geoff Chick, builder Chase Green, and interior designer Allyson Runnels was paramount to a successful install. Creating cohesive details that would highlight the simple elegance of this beautiful home was a must. The homeowners desired a level of privacy for their outdoor dining area, so one challenge of creating the louvered panels in that space was making sure they perfectly aligned with the horizontal members of the porch.
Solution:
Our team worked together internally and with the design team to ensure each door, window, piece of trim, and bracket was a perfect match. The large custom exterior brackets beautifully set off the front elevation of the home. One of the standout elements inside is a pair of large glass barn doors with matching transoms. They frame the front entry vestibule and create interest as well as privacy. Adjacent to those is a large custom cypress barn door, also with matching transoms.
The outdoor kitchen and dining area is a highlight of the home, with the great room opening to this space. E. F. San Juan provided a beautiful Marvin Ultimate Multi-slide door system that creates a seamless transition from indoor to outdoor living. The desire for privacy outside gave us the opportunity to create the upper louvered panels and mahogany screen door on the porch, allowing the homeowners and guests to enjoy a meal or time together free from worry, harsh sunlight, and bugs.
We are proud to have worked with such a fantastic team of architects, designers, and builders on this beautiful home and to share the result here!
---
Photography by Jack Gardner

Our clients needed more space for their family to eat, sleep, play and grow.
Expansive views of backyard activities, a larger kitchen, and an open floor plan was important for our clients in their desire for a more comfortable and functional home.
To expand the space and create an open floor plan, we moved the kitchen to the back of the house and created an addition that includes the kitchen, dining area, and living area.
A mudroom was created in the existing kitchen footprint. On the second floor, the addition made way for a true master suite with a new bathroom and walk-in closet.
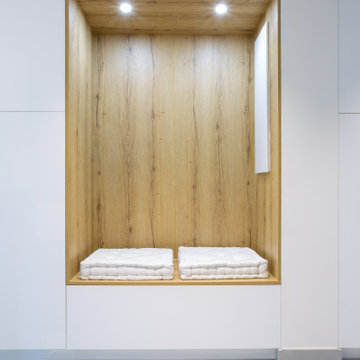
Angle de vue permettant d'apercevoir la partie entrée de la composition avec son magnifique banc intégré
Foto de distribuidor contemporáneo grande con paredes blancas, suelo de baldosas de cerámica, puerta simple, puerta blanca, suelo gris y casetón
Foto de distribuidor contemporáneo grande con paredes blancas, suelo de baldosas de cerámica, puerta simple, puerta blanca, suelo gris y casetón

Light and Airy! Fresh and Modern Architecture by Arch Studio, Inc. 2021
Foto de distribuidor clásico renovado grande con paredes blancas, suelo de madera en tonos medios, puerta simple, puerta de madera en tonos medios, suelo gris y casetón
Foto de distribuidor clásico renovado grande con paredes blancas, suelo de madera en tonos medios, puerta simple, puerta de madera en tonos medios, suelo gris y casetón

Foto de puerta principal industrial de tamaño medio con paredes blancas, suelo de cemento, puerta simple, puerta blanca, suelo gris y vigas vistas

Ejemplo de vestíbulo posterior de estilo de casa de campo pequeño con paredes blancas, suelo de baldosas de cerámica, puerta simple, puerta de madera en tonos medios, suelo gris, vigas vistas y machihembrado

Imagen de distribuidor actual con paredes blancas, suelo de madera clara, suelo beige, vigas vistas y panelado

Modelo de distribuidor abovedado tradicional renovado con paredes rojas, suelo de ladrillo, puerta simple, puerta de vidrio, suelo rojo, vigas vistas, madera y ladrillo
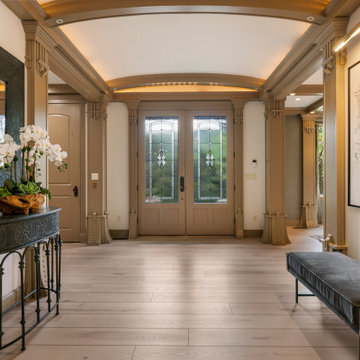
Clean and bright for a space where you can clear your mind and relax. Unique knots bring life and intrigue to this tranquil maple design. With the Modin Collection, we have raised the bar on luxury vinyl plank. The result is a new standard in resilient flooring. Modin offers true embossed in register texture, a low sheen level, a rigid SPC core, an industry-leading wear layer, and so much more.
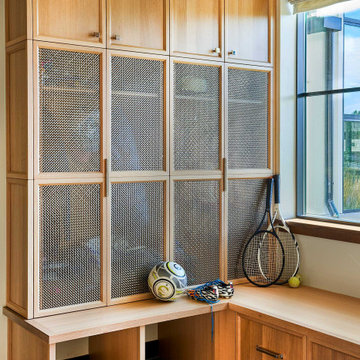
Imagen de vestíbulo posterior de estilo de casa de campo grande con paredes blancas, suelo negro y casetón

Imagen de distribuidor tradicional con paredes blancas, suelo multicolor, vigas vistas y papel pintado
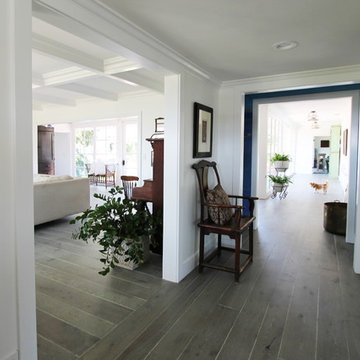
Modelo de distribuidor blanco tradicional renovado pequeño con paredes blancas, puerta simple, puerta negra, suelo gris y casetón
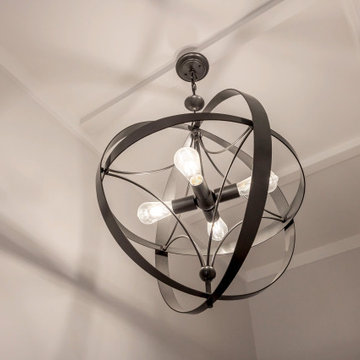
All the light fittings were chosen, as they create interesting shadows to ceiling and walls. They add a modern touch and a hint of industrialism with all of them being made of metal.

Problématique: petit espace 3 portes plus une double porte donnant sur la pièce de vie, Besoin de rangements à chaussures et d'un porte-manteaux.
Mur bleu foncé mat mur et porte donnant de la profondeur, panoramique toit de paris recouvrant la porte des toilettes pour la faire disparaitre, meuble à chaussures blanc et bois tasseaux de pin pour porte manteaux, et tablette sac. Changement des portes classiques blanches vitrées par de très belles portes vitré style atelier en metal et verre. Lustre moderne à 3 éclairages

Diseño de distribuidor abovedado retro con paredes verdes, puerta simple, puerta amarilla, suelo gris, vigas vistas y machihembrado
1.570 fotos de entradas con casetón y vigas vistas
6